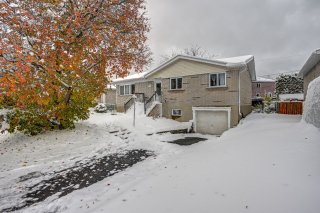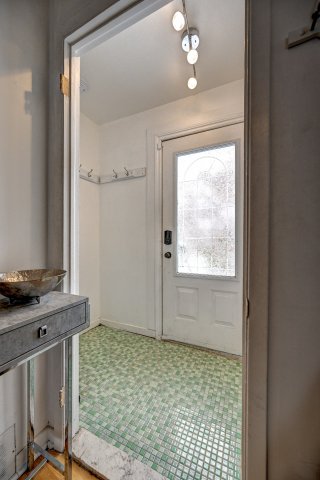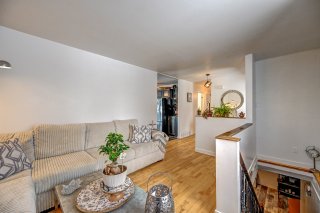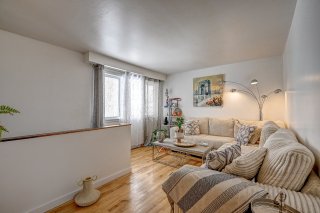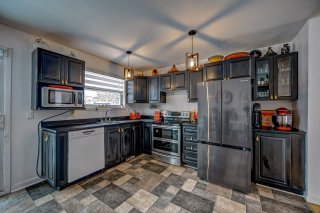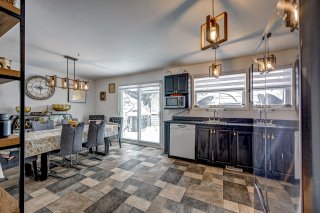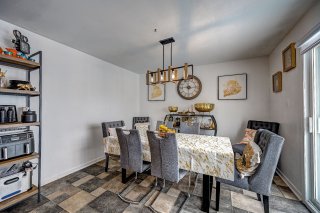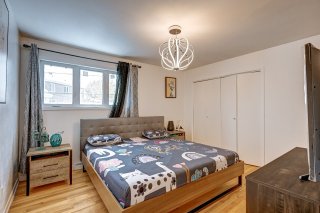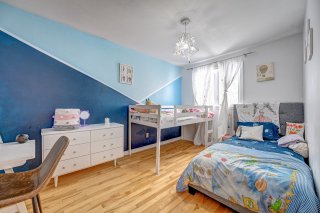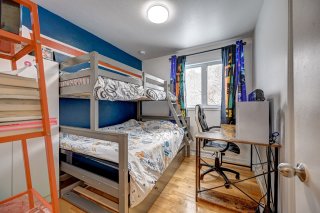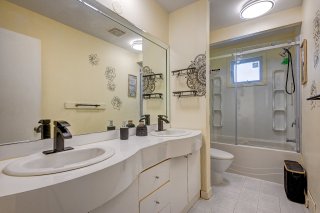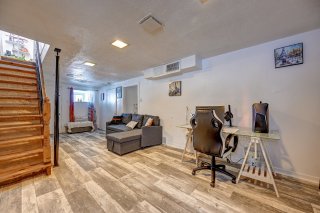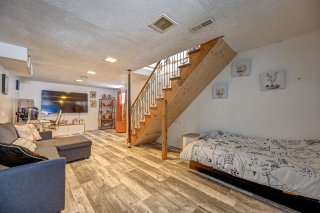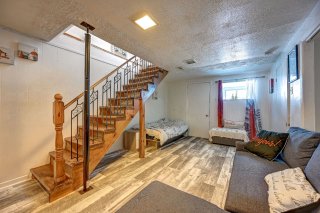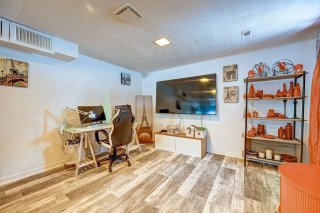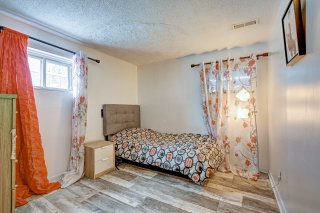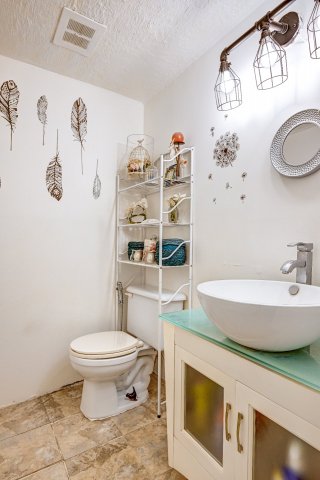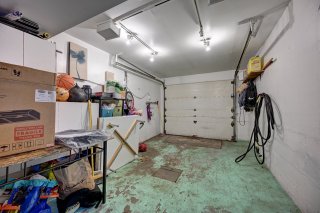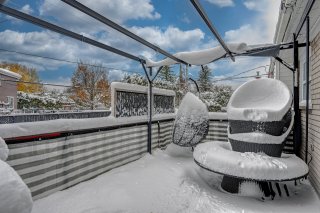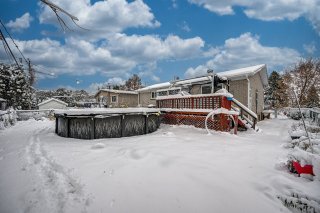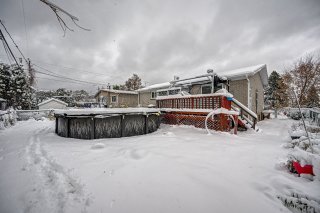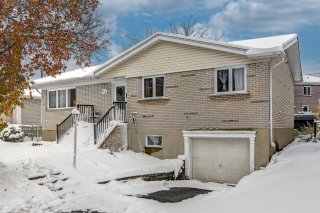43 Rue Edward S.
Châteauguay, Montérégie J6J4E5
Bungalow | MLS: 27680440
$500,000
Description
Located in a sought-after area of Châteauguay, this home offers a perfect balance of comfort, space, and quality of life. It features four spacious bedrooms, one full bathroom, and a powder room. The functional and well-maintained rooms perfectly meet the needs of a modern family. An attached, heated garage is included. The rooms are bright and airy. Recent comfort and upgrades include a new electrical panel, a fully electric heating system, a central heat pump, and a 24-foot heated above-ground pool. These significant investments have already been made, ensuring peace of mind and savings for years to come.
A Prime Location
43 Edward South is located in an area renowned for its
exceptional quality of life:
Excellent schools nearby
Daycares within walking distance
Safe and welcoming neighbourhood for all ages
Close to parks, bike paths, shops, and services
Easy access to the Mercier Bridge
A neighbourhood where life is good... and where families
stay for years to come.
Inclusions : Built-in dishwasher, alarm system including motion-activated gas and smoke detectors (the installation remains; the new buyer can change the service plan and company), electric furnace, central heat pump (2022), 24-foot above-ground heated pool (2022) and accessories
Location
Room Details
| Room | Dimensions | Level | Flooring |
|---|---|---|---|
| Hallway | 4.0 x 3.0 P | Ground Floor | Ceramic tiles |
| Living room | 14.3 x 11.6 P | Ground Floor | Wood |
| Kitchen | 11.8 x 9.3 P | Ground Floor | |
| Dining room | 11.8 x 10.1 P | Ground Floor | |
| Primary bedroom | 12.9 x 11.8 P | Ground Floor | Wood |
| Bedroom | 13.0 x 8.10 P | Ground Floor | Wood |
| Bedroom | 9.8 x 8.7 P | Ground Floor | Wood |
| Bathroom | 11.9 x 5 P | Ground Floor | Ceramic tiles |
| Family room | 25.6 x 10.11 P | Basement | |
| Bedroom | 11.7 x 9.1 P | Basement | |
| Washroom | 5.9 x 4.7 P | Basement | |
| Workshop | 15 x 11.10 P | Basement | Concrete |
Characteristics
| Basement | 6 feet and over, Finished basement |
|---|---|
| Pool | Above-ground |
| Heating system | Air circulation |
| Rental appliances | Alarm system, Water heater |
| Driveway | Asphalt |
| Roofing | Asphalt shingles |
| Garage | Attached, Heated, Single width |
| Siding | Brick |
| Window type | Crank handle, French window |
| Proximity | Daycare centre, Elementary school, High school, Highway, Hospital, Park - green area, Public transport |
| Heating energy | Electricity |
| Landscaping | Fenced, Landscape |
| Topography | Flat |
| Parking | Garage, Outdoor |
| Sewage system | Municipal sewer |
| Water supply | Municipality |
| Foundation | Poured concrete |
| Windows | PVC |
| Zoning | Residential |
This property is presented in collaboration with RE/MAX L'ESPACE

