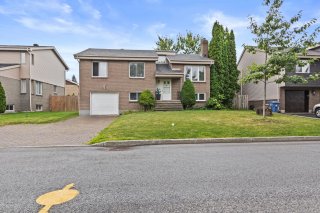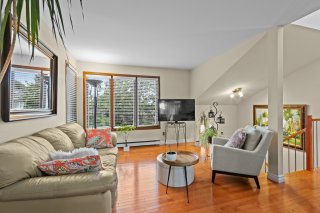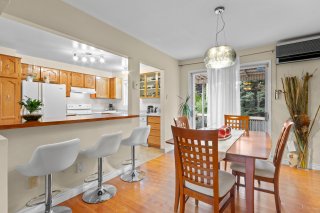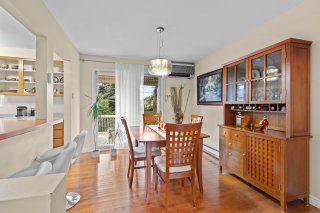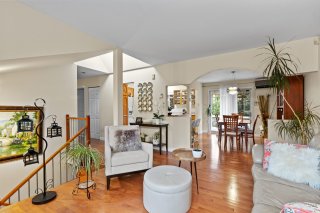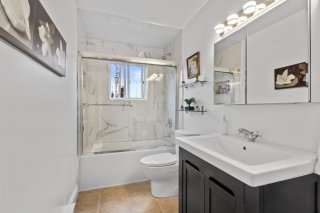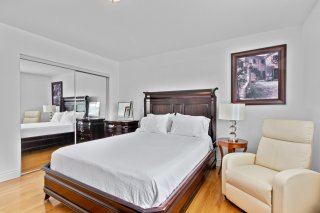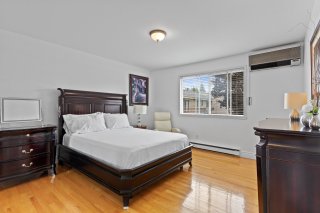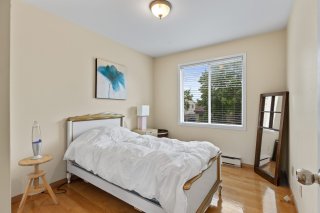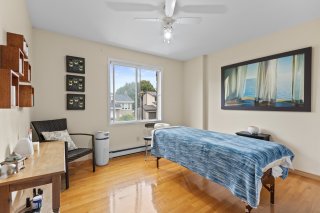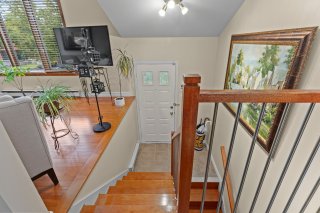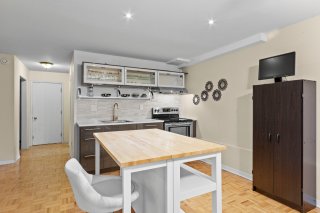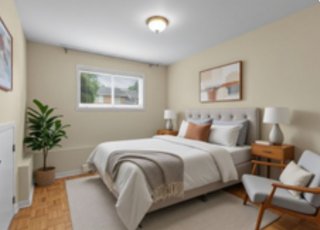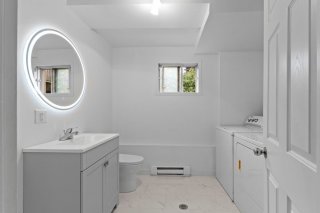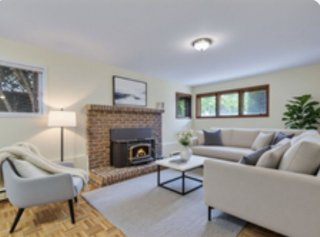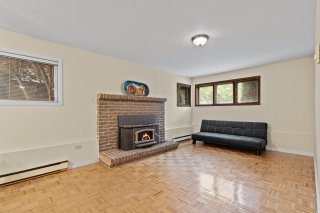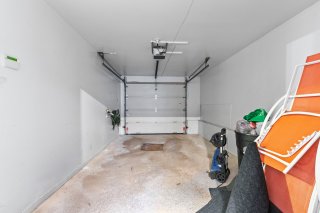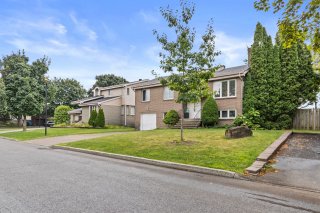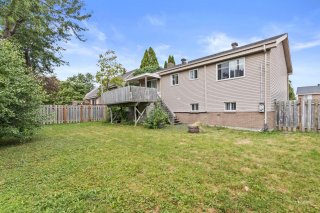170 Place Terry-Fox
Kirkland, Montréal H9H4Z6
Bungalow | MLS: 15462712
$899,000
Description
Ideal family-friendly intergenerational home in a prime location! Lovingly maintained over the years, this property offers the comfort of a quiet, safe street while being just minutes from everything a family needs: public transit, Highways 20 and 40, Kirkland Civic Center, hospital, grocery stores, shopping centers, schools, and more
*** Location, Location, Location ***
Beautiful property offering comfort, relaxation, and a
prime location.
Main Level:
This bright and sun-filled home features stunning hardwood
floors throughout the main level, adding warmth and
elegance to every room. The traditional wood kitchen
includes a practical breakfast bar with stools, perfect for
everyday meals. The recently renovated bathroom combines
modern comfort with stylish design. Outside, enjoy a
spacious deck ideal for relaxing or entertaining,
overlooking a charming garden that brings both beauty and
tranquility to the outdoor space.
Intergenerational Suite:
The lower level houses a cozy open-concept apartment, fully
equipped for comfortable and independent living. The
kitchen, installed in 2015, features a convenient central
island and flows seamlessly into the dining area and a
welcoming living room with a fireplace--perfect for
relaxing moments. The bedroom is generously sized, and the
large bathroom includes a washer and dryer, providing both
functionality and comfort within the same space.
Location
Room Details
| Room | Dimensions | Level | Flooring |
|---|---|---|---|
| Kitchen | 3.66 x 3.35 M | Ground Floor | Parquetry |
| Living room | 4.14 x 3.35 M | 2nd Floor | Wood |
| Dining room | 3.66 x 3.5 M | Ground Floor | Parquetry |
| Dining room | 3.66 x 3.5 M | 2nd Floor | Wood |
| Living room | 4.14 x 2.87 M | Ground Floor | Parquetry |
| Kitchen | 3.56 x 2.92 M | 2nd Floor | Ceramic tiles |
| Bathroom | 2.79 x 1.57 M | Ground Floor | Ceramic tiles |
| Primary bedroom | 3.96 x 3.96 M | 2nd Floor | Wood |
| Bedroom | 3.35 x 2.79 M | Ground Floor | Parquetry |
| Bedroom | 3.51 x 3.2 M | 2nd Floor | Wood |
| Laundry room | 1.52 x 1.22 M | Ground Floor | Ceramic tiles |
| Bedroom | 3.5 x 2.74 M | 2nd Floor | Wood |
| Storage | 1.83 x 3.35 M | Ground Floor | Concrete |
| Laundry room | 1 x 1 M | 2nd Floor | Wood |
| Bathroom | 3.66 x 1.52 M | 2nd Floor | Ceramic tiles |
Characteristics
| Basement | 6 feet and over, Finished basement, Separate entrance |
|---|---|
| Bathroom / Washroom | Adjoining to primary bedroom, Seperate shower |
| Heating system | Air circulation, Electric baseboard units, Other |
| Roofing | Asphalt shingles |
| Garage | Attached |
| Proximity | Bicycle path, Cegep, Daycare centre, Elementary school, High school, Highway, Hospital, Park - green area, Public transport, Réseau Express Métropolitain (REM) |
| Siding | Brick |
| Equipment available | Central vacuum cleaner system installation, Electric garage door, Wall-mounted heat pump |
| Window type | Crank handle, Sliding |
| Heating energy | Electricity |
| Landscaping | Fenced, Landscape |
| Topography | Flat |
| Parking | Garage, Outdoor |
| Distinctive features | Intergeneration |
| Sewage system | Municipal sewer |
| Water supply | Municipality |
| Driveway | Plain paving stone |
| Foundation | Poured concrete |
| Windows | PVC |
| Zoning | Residential |
| Cupboard | Wood |
| Hearth stove | Wood burning stove |
This property is presented in collaboration with EXP AGENCE IMMOBILIÈRE

