2429 Route Harwood
Vaudreuil-Dorion, Montérégie J7V4C7
Bungalow | MLS: 13113270
$1,100,000
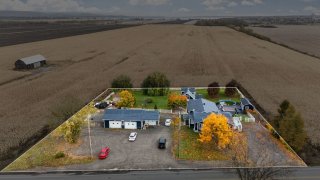 Exterior
Exterior 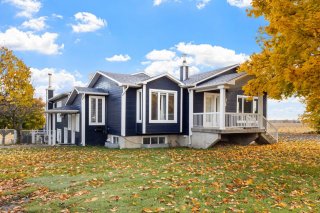 Living room
Living room 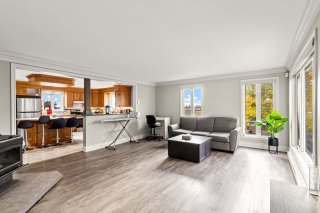 Living room
Living room 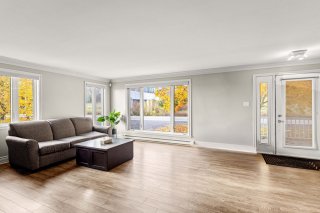 Kitchen
Kitchen 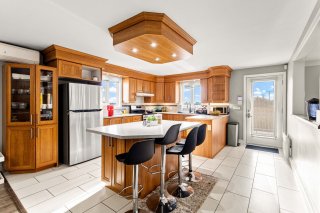 Kitchen
Kitchen 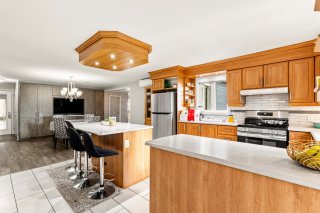 Dining room
Dining room 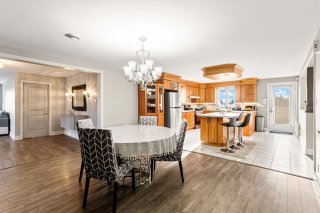 Dining room
Dining room 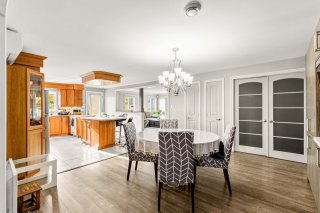 Hallway
Hallway 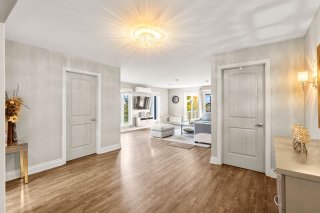 Family room
Family room 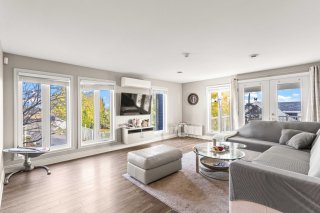 Family room
Family room 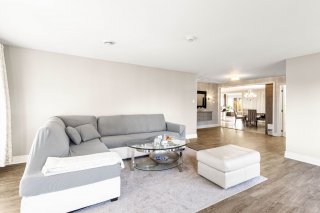 Balcony
Balcony 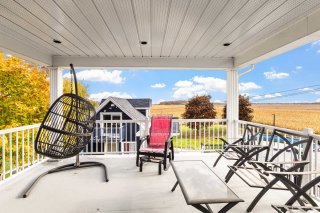 Bedroom
Bedroom 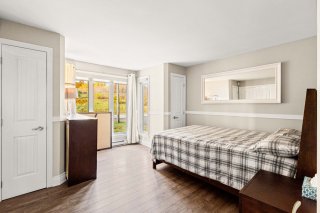 Bedroom
Bedroom 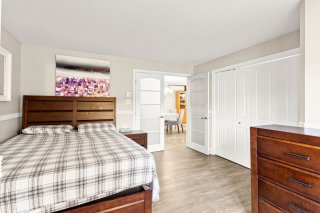 Bathroom
Bathroom 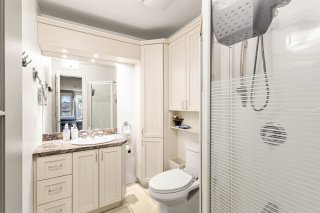 Basement
Basement 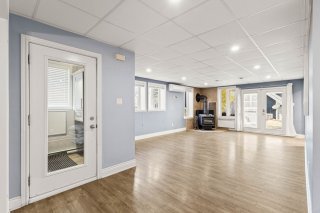 Basement
Basement 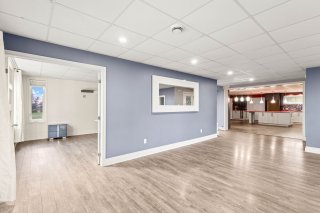 Basement
Basement 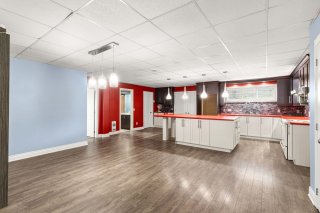 Basement
Basement 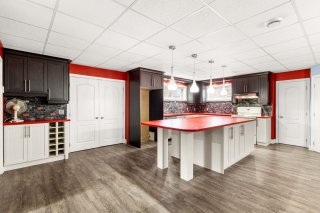 Basement
Basement 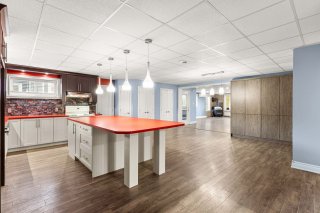 Bedroom
Bedroom 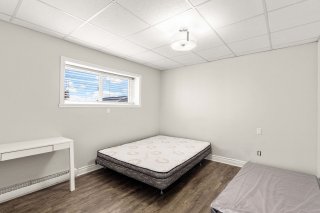 Bedroom
Bedroom 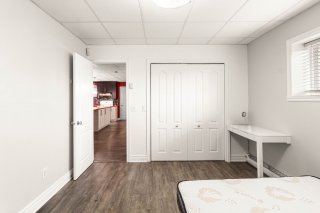 Bedroom
Bedroom 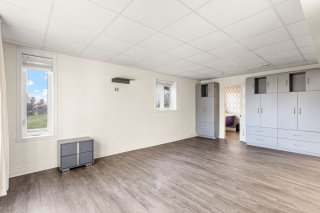 Bedroom
Bedroom 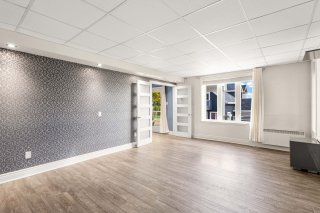 Bathroom
Bathroom 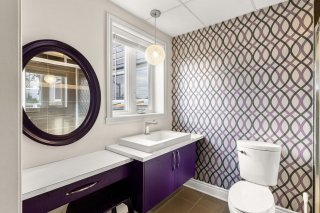 Bathroom
Bathroom 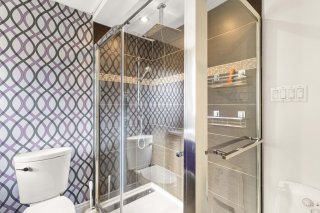 Bathroom
Bathroom 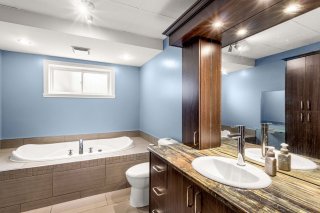 Bathroom
Bathroom 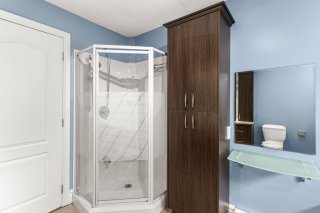 Staircase
Staircase 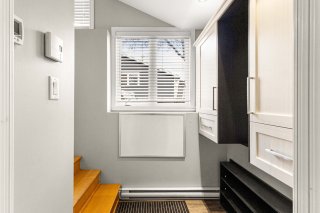 Staircase
Staircase 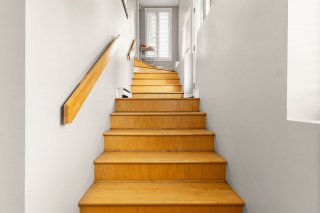 Pool
Pool 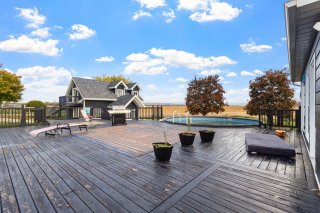 Pool
Pool 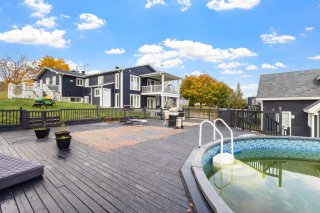 Pool
Pool 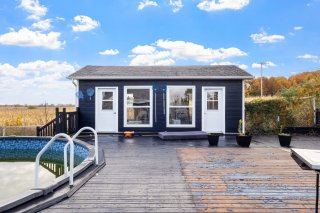 Garage
Garage 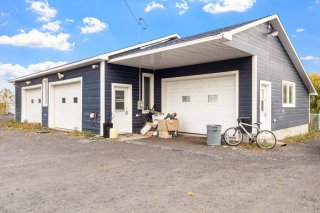 Exterior
Exterior 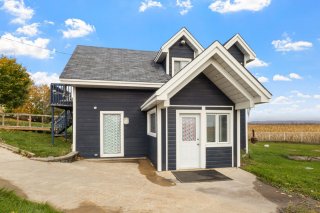 Exterior
Exterior 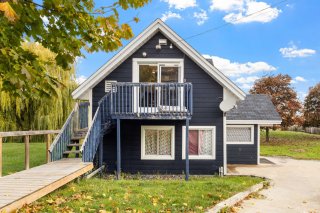 Aerial photo
Aerial photo 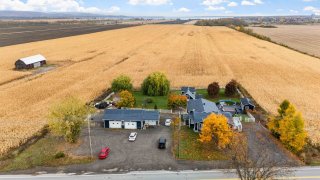 Aerial photo
Aerial photo 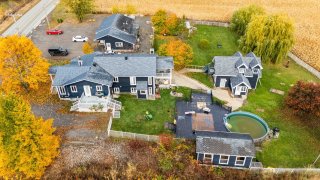 Aerial photo
Aerial photo 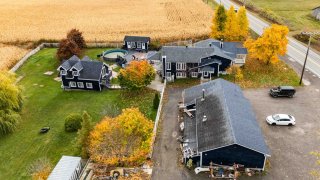 Aerial photo
Aerial photo 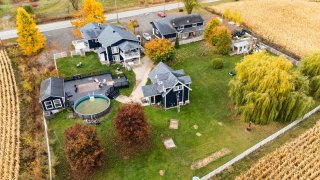 Aerial photo
Aerial photo 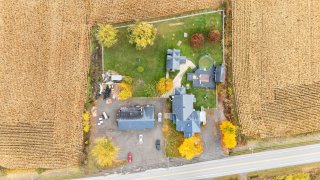 Aerial photo
Aerial photo 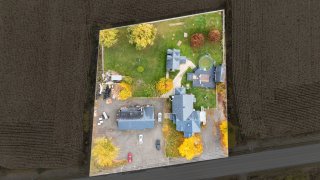 Exterior
Exterior 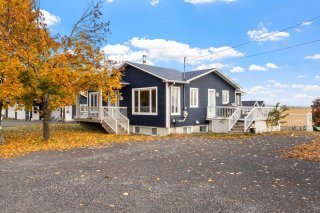
Description
Commercial and residential commercial opportunity in less than 1 KM to the new hospital coming in 2026 - This open-concept property is built on a large lot of 53,819 square feet. On the main floor, the home offers a spacious kitchen with a large dining area, two bedrooms, a large living room with a wood stove, and two bathrooms. The basement (apartment-style) includes a fully equipped kitchen with a dining area, two bedrooms (with the potential for a third), and two bathrooms. (can be rented separately). Several recent renovations have been completed, including an extension, updated kitchens and bathrooms, new flooring, windows, and doors.
This open-concept property is built on a large lot of
53,819 square feet. On the main floor, the home offers a
spacious kitchen with a large dining area, two bedrooms, a
large living room with a wood stove, and two bathrooms.
The basement (apartment-style) includes a fully equipped
kitchen with a dining area, two bedrooms (with the
potential for a third), and two bathrooms. (can be rented
separately).
Several recent renovations have been completed, including
an extension, updated kitchens and bathrooms, new flooring,
windows, and doors.
Main:
- In 2000, the house was raised to build a new foundation.
- The property also includes two additional buildings and a
large garage.
- On each floor (main and basement), the primary bedroom
has an ensuite bathroom featuring a 60" x 36" rain shower.
Auxiliary Building:
- An 18' x 30' two-storey auxiliary building:
- Main floor: large reception or meeting room with a
bathroom.
- Second floor: large family room or potential office space.
Pool house:
- A 12' x 24' poolside building with a kitchen and a
comfortable space for dining or relaxing.
- Concrete walkway leads to the auxiliary building and pool
area, plus a large patio with the pool annex.
- Also includes a 12' x 15' gazebo.
Garages:
- Main garage (2 doors): 40' x 27' with a powder room.
- Secondary garage (1 door): 16' x 25'.
Inclusions : Gas stove, light fixtures (all), blinds and curtains of any type, all pool equipment as-is, garage door openers
Location
Room Details
| Room | Dimensions | Level | Flooring |
|---|---|---|---|
| Living room | 20.0 x 15.6 P | Ground Floor | Floating floor |
| Kitchen | 16.0 x 14.6 P | Ground Floor | Ceramic tiles |
| Dining room | 13.0 x 14.6 P | Ground Floor | Floating floor |
| Primary bedroom | 13.10 x 17.0 P | Ground Floor | Floating floor |
| Bedroom | 14.0 x 12.6 P | Ground Floor | Floating floor |
| Bathroom | 10.0 x 8.6 P | Ground Floor | Ceramic tiles |
| Bathroom | 6.0 x 7.7 P | Ground Floor | Ceramic tiles |
| Family room | 18.6 x 15.0 P | Ground Floor | Floating floor |
| Living room | 20.0 x 15.0 P | Basement | Floating floor |
| Kitchen | 21.6 x 14.0 P | Basement | Floating floor |
| Dining room | 11.0 x 18.0 P | Basement | Floating floor |
| Primary bedroom | 13.0 x 20.0 P | Basement | Floating floor |
| Bedroom | 11.0 x 12.0 P | Basement | Floating floor |
| Bathroom | 8.10 x 6.6 P | Basement | Ceramic tiles |
| Bathroom | 8.0 x 12.0 P | Basement | Ceramic tiles |
| Home office | 11.8 x 8.8 P | Basement | Floating floor |
Characteristics
| Basement | 6 feet and over, Finished basement, Separate entrance |
|---|---|
| Pool | Above-ground |
| Zoning | Agricultural, Residential |
| Water supply | Artesian well |
| Roofing | Asphalt shingles |
| Sewage system | Biological filter |
| Equipment available | Central vacuum cleaner system installation, Electric garage door, Level 2 charging station, Wall-mounted air conditioning, Water softener |
| Window type | Crank handle |
| Proximity | Daycare centre, Elementary school, Golf, High school, Highway |
| Garage | Detached, Double width or more, Heated |
| Heating system | Electric baseboard units |
| Heating energy | Electricity |
| Landscaping | Fenced |
| Parking | Garage, Outdoor |
| Distinctive features | No neighbours in the back |
| Driveway | Not Paved |
| Foundation | Poured concrete |
| Windows | PVC |
| Hearth stove | Wood burning stove |
This property is presented in collaboration with M IMMOBILIER
