989 Mtée Ste-Thérèse
Prévost, Laurentides J0R1T0
Two or more storey | MLS: 22023694
$619,000
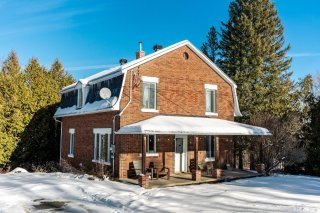 Frontage
Frontage 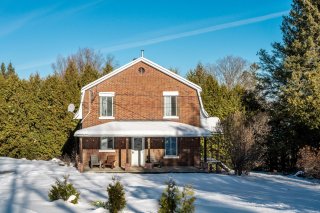 Hallway
Hallway 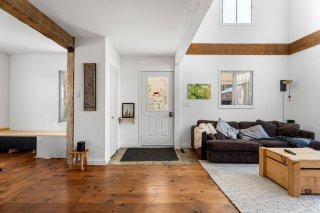 Living room
Living room 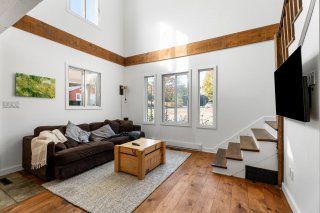 Living room
Living room 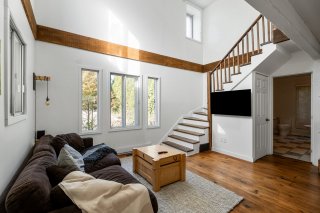 Dining room
Dining room 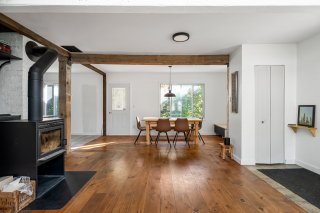 Overall View
Overall View 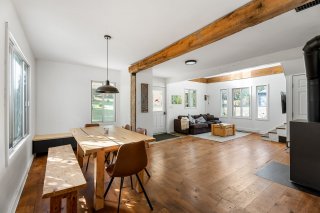 Kitchen
Kitchen 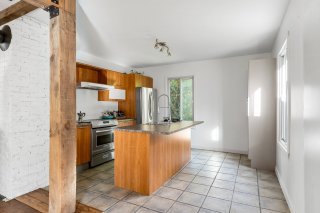 Bathroom
Bathroom 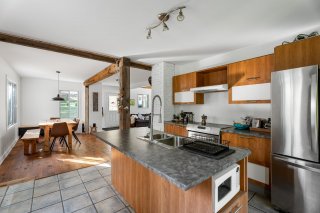 Overall View
Overall View 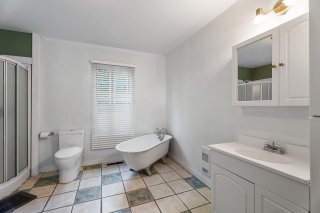 Corridor
Corridor 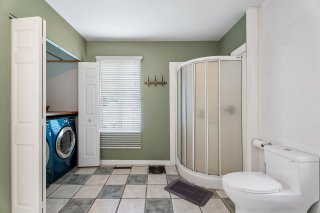 Bedroom
Bedroom 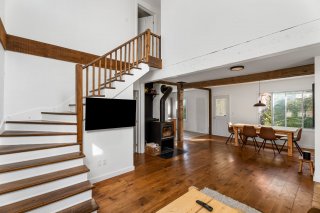 Corridor
Corridor 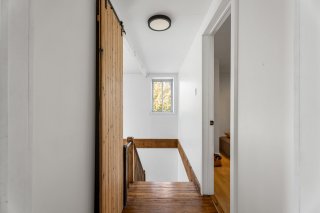 Primary bedroom
Primary bedroom 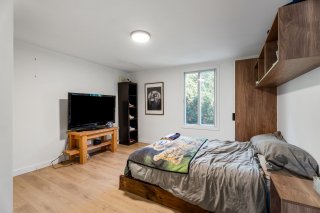 Primary bedroom
Primary bedroom 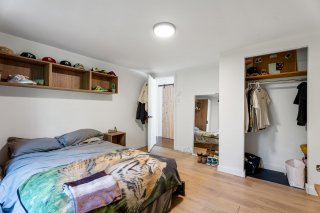 Primary bedroom
Primary bedroom 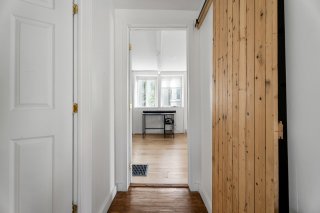 Primary bedroom
Primary bedroom 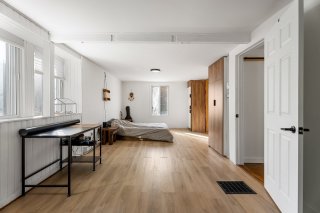 Garage
Garage  Garage
Garage 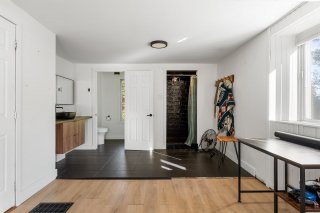 Garage
Garage 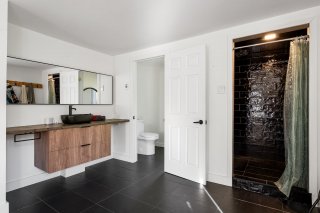 Garage
Garage 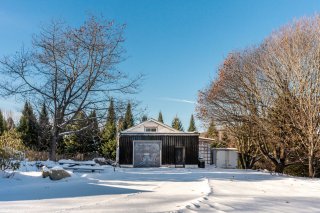 Garage
Garage 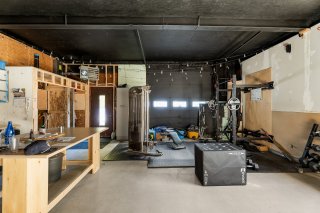 Garage
Garage 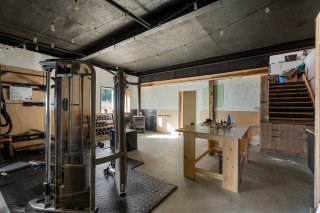 Garage
Garage 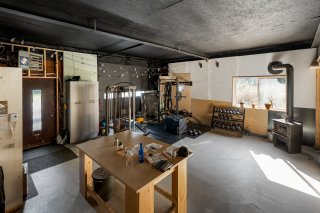 Garage
Garage 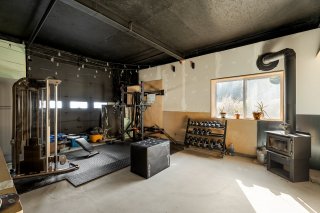 Garage
Garage 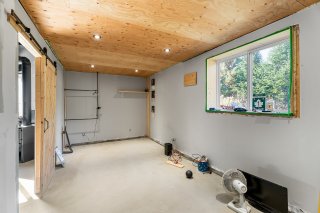 Garage
Garage 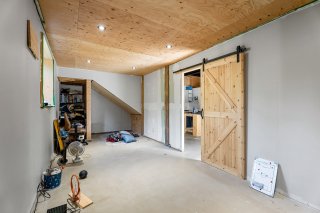 Garage
Garage 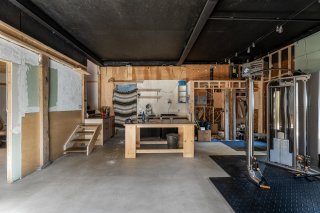 Barn
Barn 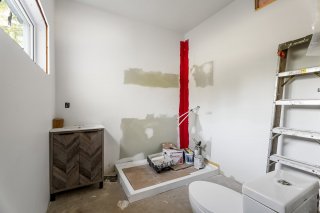 Overall View
Overall View 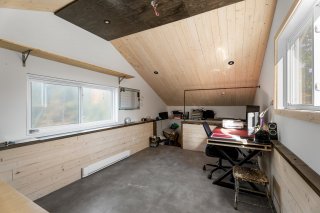 Overall View
Overall View 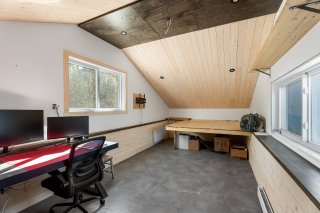 Aerial photo
Aerial photo 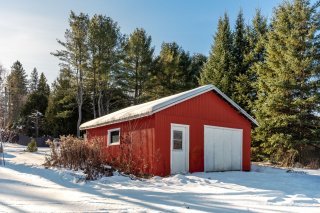 Aerial photo
Aerial photo 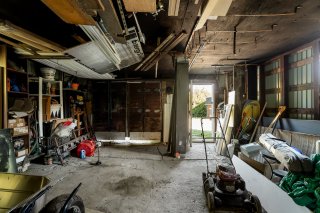 Aerial photo
Aerial photo 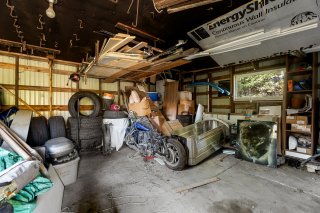 Aerial photo
Aerial photo 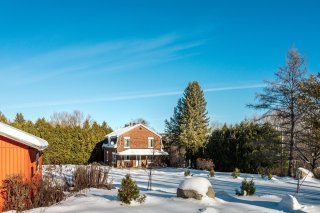 Aerial photo
Aerial photo 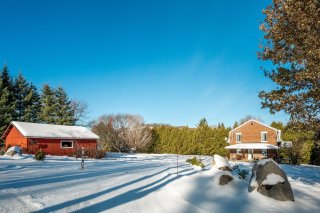 Aerial photo
Aerial photo 
Description
Rare investor opportunity! Exceptional 70,000 sq.ft. lot already subdivided into two distinct lots, with potential to build up to three co-ownership properties. Strategic location: seconds from Highway 15--without the noise--close to services, schools, shops, parks, and just 10 minutes from the ski slopes and downtown Saint-Sauveur. Charming home with warm character, plus two garages including one converted into a gym. Huge potential for development, income projects or multigenerational living.
Just seconds from Highway 15 -- without any of the noise --
this is a rare opportunity for investors, builders,
developers or families looking to create a
multigenerational living space. The impressive 70,000
sq.ft. lot, already subdivided into two distinct lots,
offers exceptional development potential, including the
possibility of building up to three co-ownership
properties. A strategic, versatile and highly profitable
site located in one of the most sought-after areas of the
Laurentians.
The existing home, warm and timeless in style, can either
be optimized as a project or enjoyed as a beautiful
residence while you develop the rest of the land. It
features open-concept volumes, a living room with cathedral
ceiling, exposed beams, natural wood accents, a welcoming
kitchen open to the dining area, three bright bedrooms, two
bathrooms, and a wood stove for added comfort.
Outdoors, the lush, expansive land is a true blank canvas:
firepit area, relaxation corners, real estate development,
co-ownership construction, multigenerational setup or even
added rental units -- the possibilities are endless. Two
garages complete the property, including one converted into
a gym with mezzanine, ideal for a workshop, studio, office
or multifunctional space. The driveway offers ample parking.
Location & Amenities:
-- Direct access to Highway 15
-- Minutes from downtown Prévost: cafés, shops,
restaurants, essential services
-- Close to Parc de la Rivière-du-Nord, P'tit Train du Nord
and Parc des Falaises
-- Nearby schools, daycares and community services
-- Only 10 minutes from the ski slopes and downtown
Saint-Sauveur
-- A perfect balance of nature, tranquility, fast mobility
and tourist appeal -- a winning combo for maximizing
long-term value
A rare property that combines development potential,
strategic location and strong future returns, while
offering a warm and inspiring living environment.
*** Private aqueduct previously managed by Aqua-Gestion.
Since 2021, the seller has not been charged any fees. ***
Location
Room Details
| Room | Dimensions | Level | Flooring |
|---|---|---|---|
| Hallway | 5.3 x 3.8 P | Ground Floor | Ceramic tiles |
| Living room | 13.0 x 9.10 P | Ground Floor | Wood |
| Dining room | 16.7 x 7.7 P | Ground Floor | Wood |
| Kitchen | 12.8 x 11.9 P | Ground Floor | Ceramic tiles |
| Bathroom | 12.5 x 11.8 P | Ground Floor | Ceramic tiles |
| Primary bedroom | 24.11 x 13.1 P | 2nd Floor | Wood |
| Bathroom | 3.11 x 6.1 P | 2nd Floor | Ceramic tiles |
| Other | 5.9 x 3.9 P | 2nd Floor | Ceramic tiles |
| Bedroom | 12.5 x 12.3 P | 2nd Floor | Wood |
| Other | 28.8 x 24.8 P | Basement |
Characteristics
| Bathroom / Washroom | Adjoining to primary bedroom |
|---|---|
| Proximity | Alpine skiing, ATV trail, Bicycle path, Cegep, Cross-country skiing, Daycare centre, Elementary school, Golf, High school, Highway, Hospital, Park - green area, Snowmobile trail |
| Windows | Aluminum |
| Siding | Asphalt shingles, Brick |
| Basement | Crawl space |
| Garage | Detached, Heated |
| Driveway | Double width or more, Not Paved |
| Heating system | Electric baseboard units |
| Heating energy | Electricity, Wood |
| Topography | Flat |
| Parking | Garage, Outdoor |
| Cupboard | Melamine |
| View | Mountain |
| Foundation | Poured concrete |
| Water supply | Private |
| Sewage system | Purification field, Septic tank |
| Zoning | Residential |
| Window type | Sliding |
| Hearth stove | Wood burning stove |
This property is presented in collaboration with EXP AGENCE IMMOBILIÈRE
