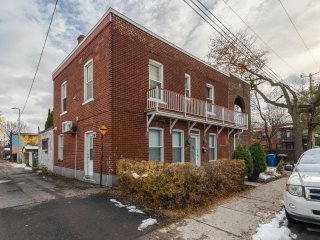 Frontage
Frontage 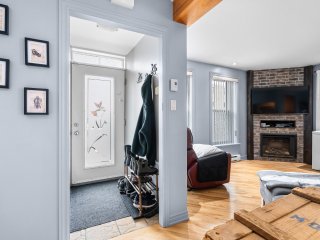 Hallway
Hallway 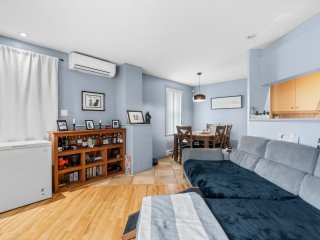 Living room
Living room 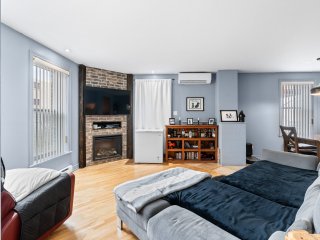 Living room
Living room 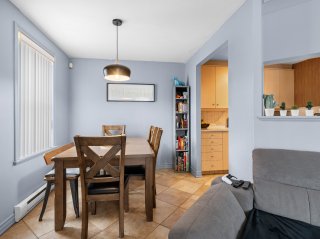 Dining room
Dining room 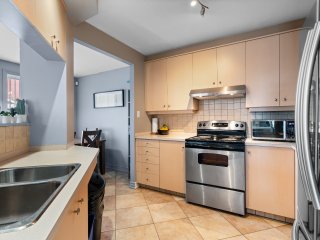 Kitchen
Kitchen 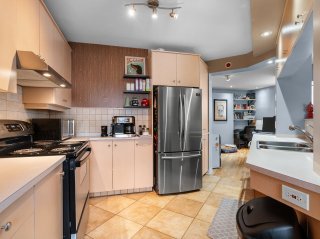 Kitchen
Kitchen 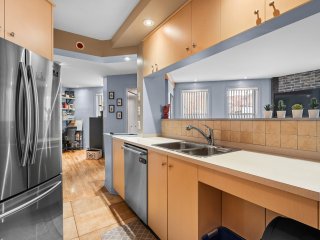 Kitchen
Kitchen 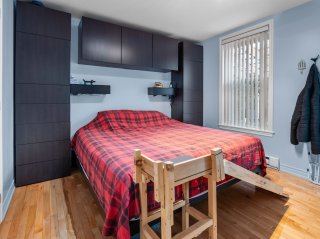 Primary bedroom
Primary bedroom 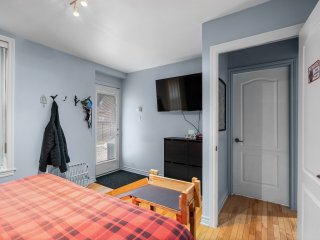 Primary bedroom
Primary bedroom  Office
Office 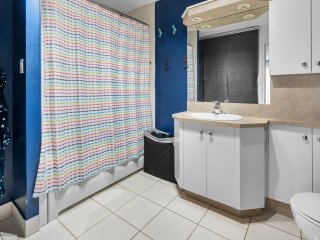 Bathroom
Bathroom 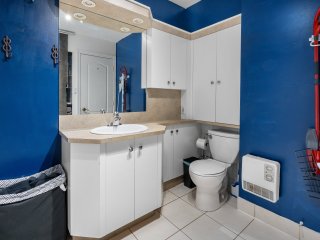 Bathroom
Bathroom 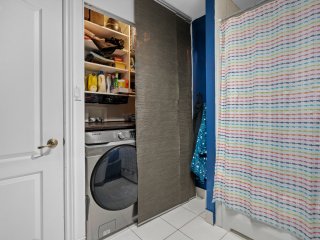 Bathroom
Bathroom 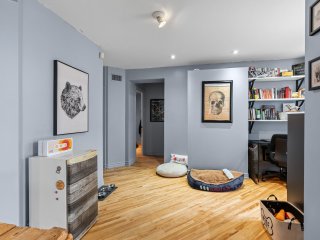 Bedroom
Bedroom 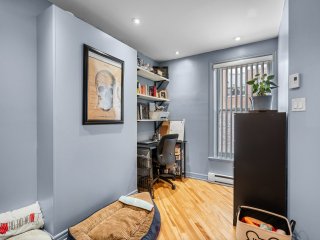 Bedroom
Bedroom  Exterior
Exterior 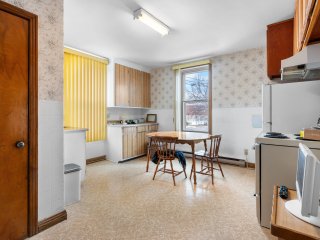 Kitchen
Kitchen 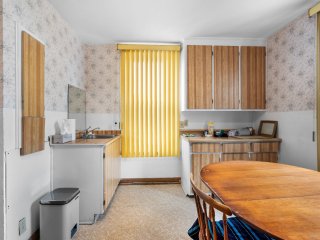 Kitchen
Kitchen 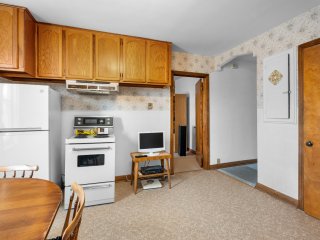 Kitchen
Kitchen  Living room
Living room 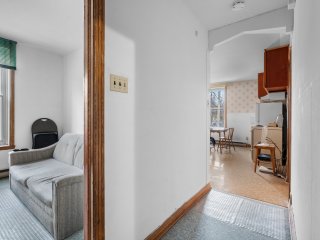 Corridor
Corridor 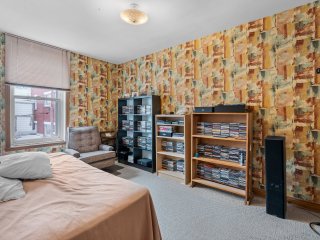 Bedroom
Bedroom 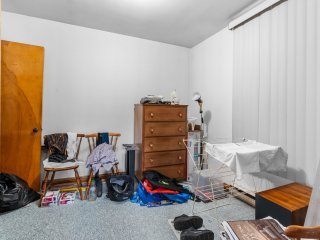 Bedroom
Bedroom 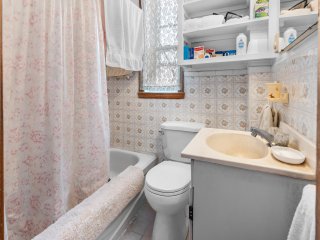 Bathroom
Bathroom 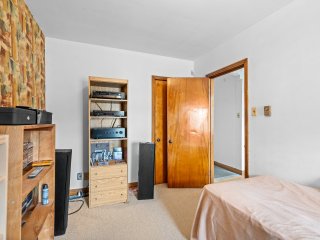 Bedroom
Bedroom 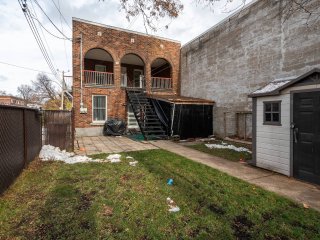 Backyard
Backyard 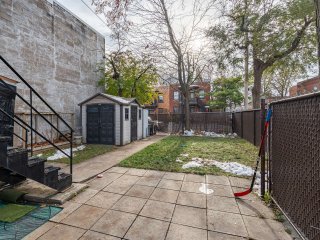 Backyard
Backyard 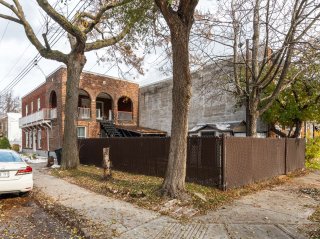 Backyard
Backyard 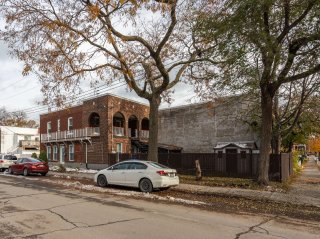 Frontage
Frontage 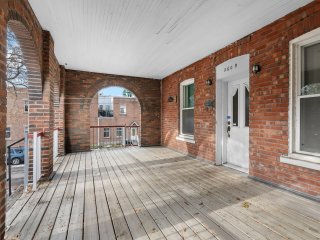 Patio
Patio 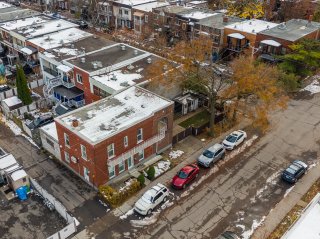 Aerial photo
Aerial photo 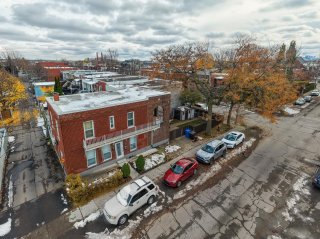 Frontage
Frontage 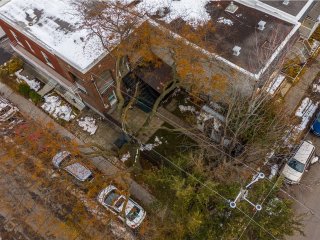 Aerial photo
Aerial photo 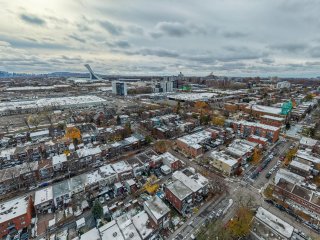 Aerial photo
Aerial photo 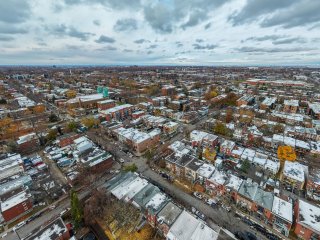 Aerial photo
Aerial photo 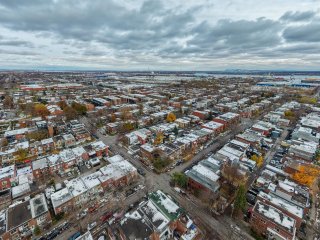 Aerial photo
Aerial photo 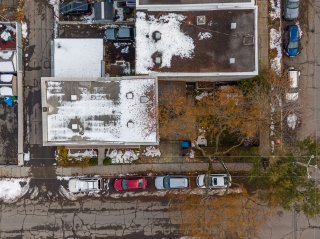 Aerial photo
Aerial photo 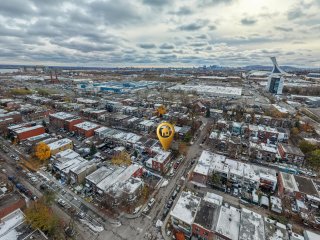 Aerial photo
Aerial photo 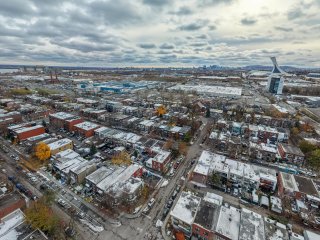 Aerial photo
Aerial photo 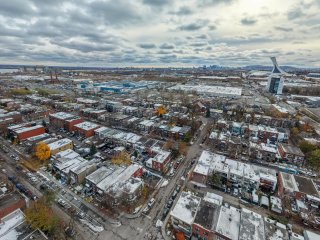
Description
Duplex at 5762 Desaulnier and 2609 Monsabré, two 4 ½ units generating $26,580/year. Excellent investment in a sought-after area of Montreal. Just minutes from the assomption metro station, bus lines, and highways 25 and 40. Tenants also enjoy a shared backyard. Nearby: public elementary and high schools in the neighborhood--ideal for attracting families. A turnkey opportunity for the savvy investor.
Located in a peaceful and sought-after area of eastern
Montreal, this well-maintained duplex represents a rare and
secure investment opportunity. Offering two fully rented 4
½ apartments, the building generates an annual income of
$26,580, ensuring stable profitability from the moment of
purchase. The neighborhood benefits from excellent access
to essential services, nearby schools, and an efficient
public transportation network, including the Assomption
metro station, several bus lines, and highways 25 and 40
just minutes away.
The building stands out thanks to its meticulous owners,
who have carried out several preventive and corrective
repairs over the years, ensuring peace of mind for the
future buyer.
Tenants also enjoy a shared backyard, a much-appreciated
outdoor space. A gazebo, belonging to the ground floor
occupants, is not attached to the structure.
The surrounding area is ideal for attracting a stable
clientele: there are several elementary and high schools,
parks, local shops, bike paths, and quick access to
downtown. This context makes it an attractive building for
both investors and tenants looking for a convenient and
well-connected living environment.
In summary, this duplex represents a strategic acquisition:
solid income, rigorous maintenance, sought-after location,
proximity to transportation and services. A turnkey
building that fits perfectly into a vision of sustainable
and secure investment in Montreal.
Inclusions : Storage room, central vacuum cleaner on the ground floor, air exchanger and wall-mounted air conditioner on the ground floor, electric fireplace on the ground floor, and dehumidifier in the crawl space (all without legal warranty).
Exclusions : Tenants' personal effects, Gazebo, and tenant storage shed,The planter and the floor tiles
Location
Room Details
| Room | Dimensions | Level | Flooring |
|---|---|---|---|
| Living room | 13.5 x 13.0 P | Ground Floor | Wood |
| Living room | 13.5 x 13.0 P | Ground Floor | Wood |
| Dining room | 9.1 x 8.3 P | Ground Floor | Ceramic tiles |
| Dining room | 9.1 x 8.3 P | Ground Floor | Ceramic tiles |
| Kitchen | 10.6 x 8.5 P | Ground Floor | Ceramic tiles |
| Kitchen | 10.6 x 8.5 P | Ground Floor | Ceramic tiles |
| Home office | 12.6 x 8.0 P | Ground Floor | Wood |
| Home office | 12.6 x 8.0 P | Ground Floor | Wood |
| Bathroom | 9.5 x 6.8 P | Ground Floor | Ceramic tiles |
| Bathroom | 9.5 x 6.8 P | Ground Floor | Ceramic tiles |
| Primary bedroom | 13.3 x 10.11 P | Ground Floor | Wood |
| Primary bedroom | 13.3 x 10.11 P | Ground Floor | Wood |
| Bedroom | 10.10 x 9.4 P | Ground Floor | Wood |
| Bedroom | 10.10 x 9.4 P | Ground Floor | Wood |
Characteristics
| Proximity | Bicycle path, Cegep, Daycare centre, Elementary school, Golf, High school, Highway, Hospital, Park - green area, Public transport, University |
|---|---|
| Equipment available | Central vacuum cleaner system installation, Ventilation system, Wall-mounted air conditioning |
| Basement | Crawl space |
| Roofing | Elastomer membrane |
| Heating energy | Electricity |
| Landscaping | Fenced, Landscape |
| Topography | Flat |
| Sewage system | Municipal sewer |
| Water supply | Municipality |
| Foundation | Other |
| Zoning | Residential |
| Distinctive features | Street corner |
This property is presented in collaboration with EXP AGENCE IMMOBILIÈRE
