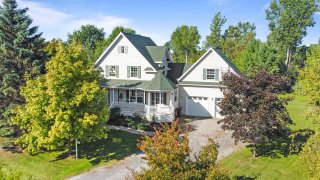 View
View 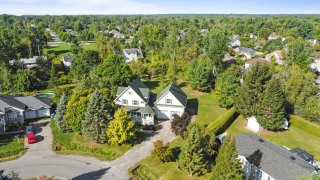 View
View 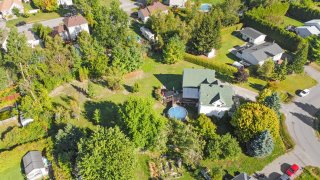 Frontage
Frontage 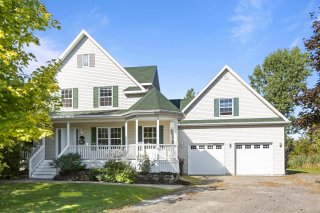 Frontage
Frontage 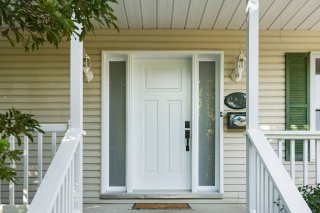 Balcony
Balcony 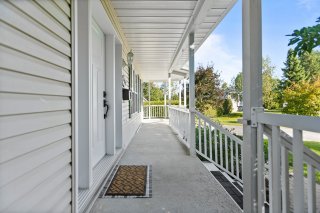 Hallway
Hallway 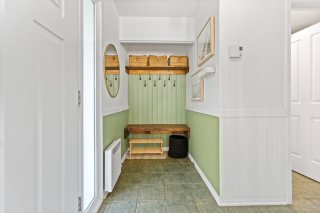 Dining room
Dining room 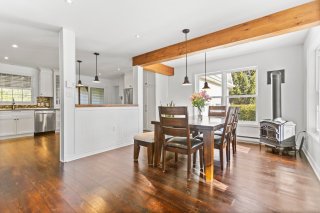 Dining room
Dining room 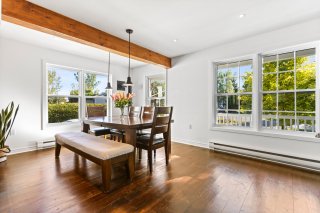 Kitchen
Kitchen 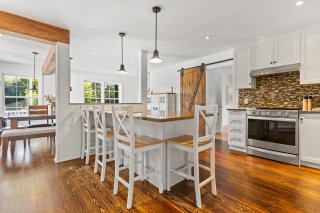 Kitchen
Kitchen 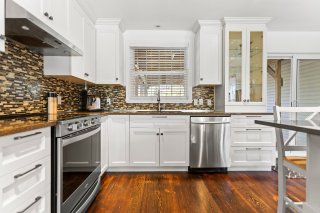 Kitchen
Kitchen 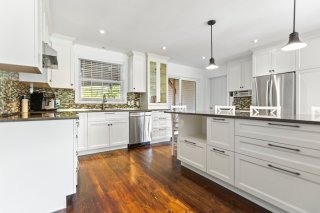 Living room
Living room 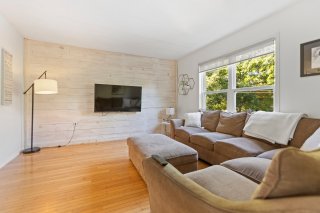 Living room
Living room 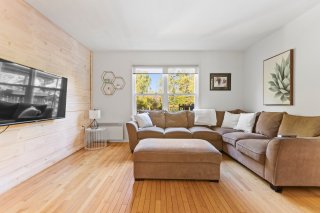 Living room
Living room 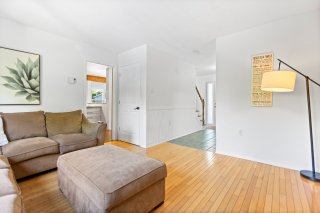 Corridor
Corridor 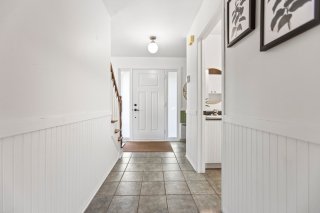 Washroom
Washroom 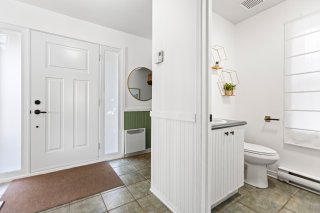 Washroom
Washroom 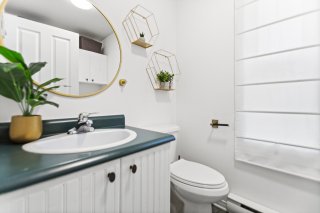 Primary bedroom
Primary bedroom 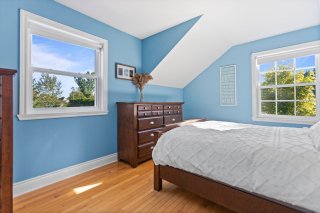 Primary bedroom
Primary bedroom 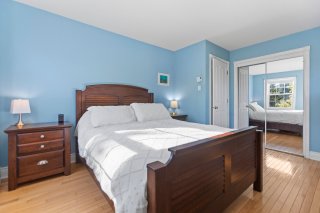 Primary bedroom
Primary bedroom 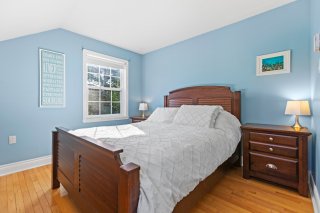 Bathroom
Bathroom 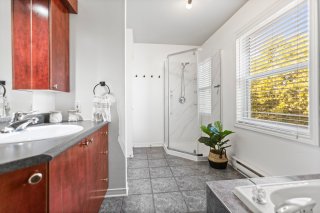 Bathroom
Bathroom 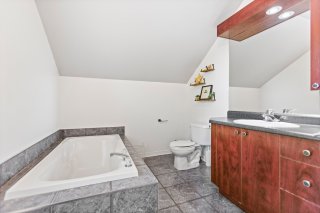 Bedroom
Bedroom 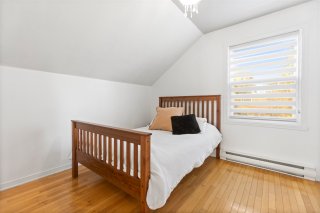 Bedroom
Bedroom 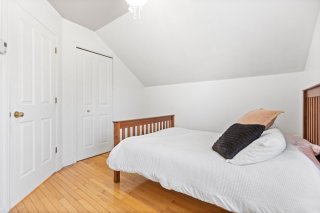 Bedroom
Bedroom 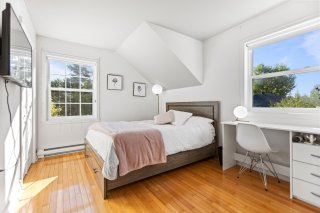 Bedroom
Bedroom 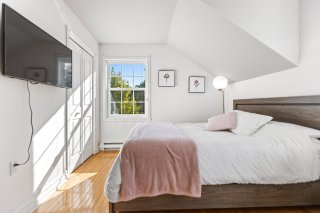 Bedroom
Bedroom 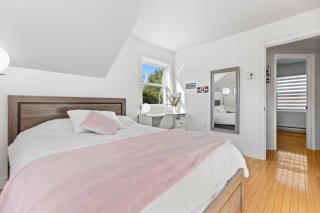 Corridor
Corridor 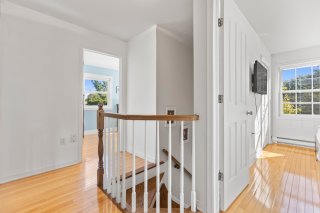 Bedroom
Bedroom 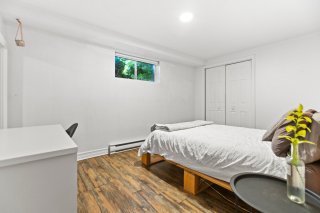 Bedroom
Bedroom 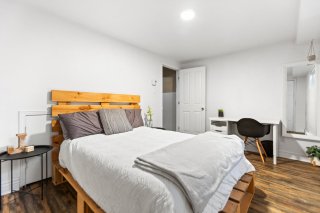 Basement
Basement 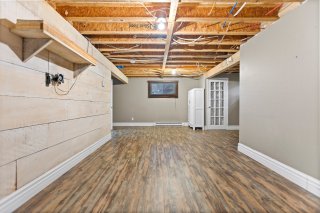 Basement
Basement 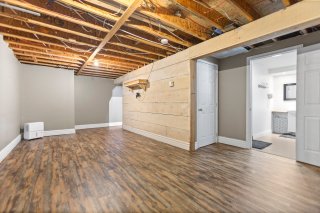 Bathroom
Bathroom 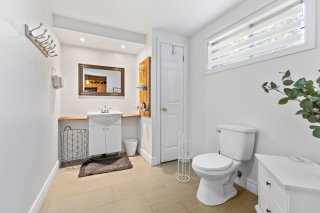 Bathroom
Bathroom 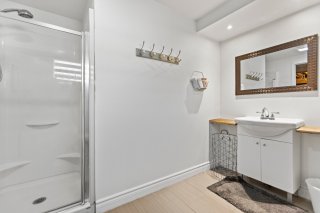 Garage
Garage 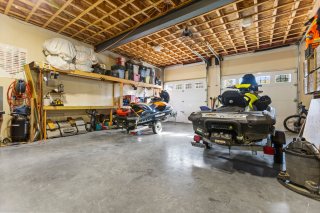 Garage
Garage 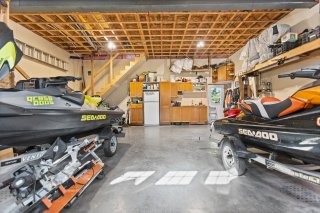 Mezzanine
Mezzanine 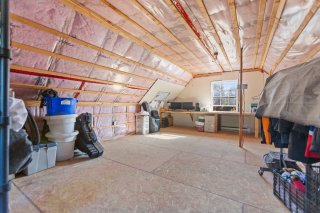 Patio
Patio 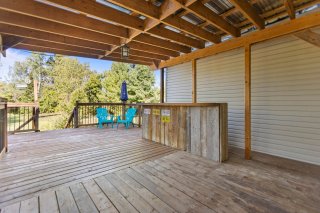 Patio
Patio 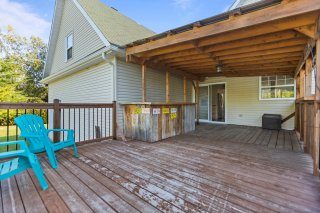 Backyard
Backyard 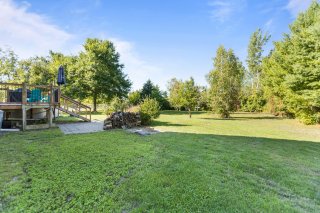 Back facade
Back facade 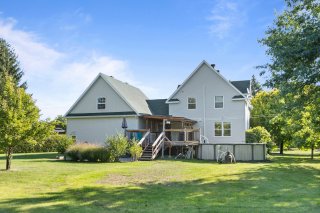 Back facade
Back facade 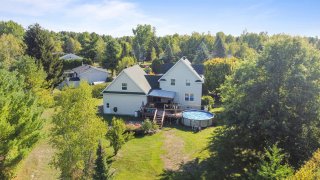 Overall View
Overall View 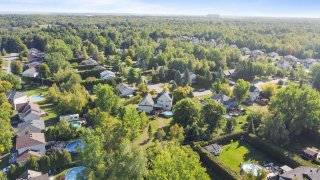 Overall View
Overall View 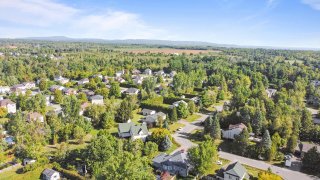 Overall View
Overall View 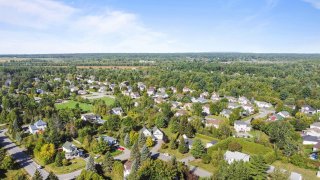
Description
Nestled in the heart of Saint-Lazare, this magnificent two-story house will charm the whole family! Offering 4 bedrooms, 2 bathrooms, 1 powder room, and a double garage with a mezzanine, it stands out with its bright open concept and fully renovated modern kitchen. Its vast, intimate, wooded lot of over 30,000 sq. ft. invites you to relax, with a large landscaped yard and a swimming pool perfect for summer. Practical, warm, and close to services, it's the ideal home to combine comfort and quality of life. Schedule your visit today! https://youtu.be/vUltzmg8Zj8
- SPACIOUS mezzanine 493 sq ft above the garage, perfect
for a remote work office
- Doors and windows replaced in 2023
- Kitchen renovated in 2015 with quartz countertops
- Roof redone in 2023
Inclusions : Dishwasher, Propane Fireplace, All Window Blinds, Pool Accessories, 2 Island Chairs.
Location
Room Details
| Room | Dimensions | Level | Flooring |
|---|---|---|---|
| Hallway | 4 x 13 P | Ground Floor | Ceramic tiles |
| Dining room | 17.2 x 11.5 P | Ground Floor | Wood |
| Kitchen | 17 x 13 P | Ground Floor | Wood |
| Living room | 13.4 x 12.10 P | Ground Floor | Wood |
| Washroom | 4.10 x 6 P | Ground Floor | Ceramic tiles |
| Primary bedroom | 14.4 x 11 P | 2nd Floor | Wood |
| Bedroom | 10.11 x 10.10 P | 2nd Floor | Wood |
| Bedroom | 12 x 9.8 P | 2nd Floor | Wood |
| Bathroom | 13.6 x 7 P | 2nd Floor | Ceramic tiles |
| Family room | 24 x 20.4 P | Basement | Floating floor |
| Storage | 11 x 5.1 P | Basement | Other |
| Bathroom | 9.4 x 7 P | Basement | Ceramic tiles |
| Bedroom | 9.4 x 13.8 P | Basement | Floating floor |
| Mezzanine | 29 x 17 P | 2nd Floor | Other |
Characteristics
| Basement | 6 feet and over, Partially finished |
|---|---|
| Pool | Above-ground |
| Proximity | Alpine skiing, ATV trail, Bicycle path, Cross-country skiing, Daycare centre, Elementary school, Golf, High school, Highway, Hospital, Park - green area, Snowmobile trail |
| Roofing | Asphalt shingles |
| Garage | Attached, Double width or more, Heated |
| Heating system | Electric baseboard units |
| Heating energy | Electricity |
| Topography | Flat |
| Parking | Garage |
| Hearth stove | Gaz fireplace |
| Landscaping | Land / Yard lined with hedges |
| Sewage system | Municipal sewer |
| Water supply | Municipality |
| Driveway | Not Paved |
| Foundation | Poured concrete |
| Windows | PVC |
| Zoning | Residential |
| Bathroom / Washroom | Seperate shower |
| Distinctive features | Street corner, Wooded lot: hardwood trees |
| Siding | Vinyl |
| Equipment available | Wall-mounted heat pump |
This property is presented in collaboration with EXP AGENCE IMMOBILIÈRE
