8 Rue Papineau
Saint-Jean-sur-Richelieu, Montérégie J2W1W6
Bungalow | MLS: 18049688
$929,000
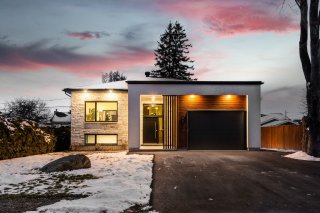 Frontage
Frontage 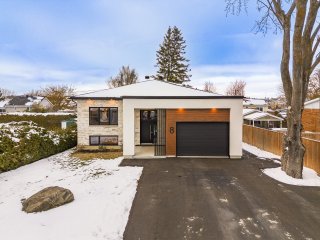 Frontage
Frontage 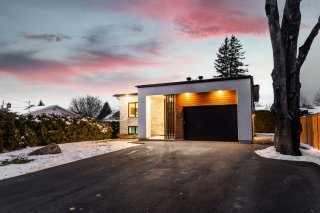 Frontage
Frontage 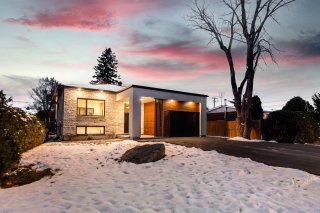 Back facade
Back facade 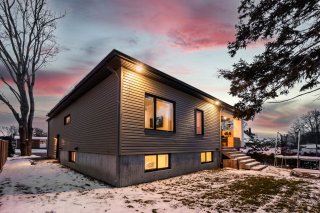 Patio
Patio 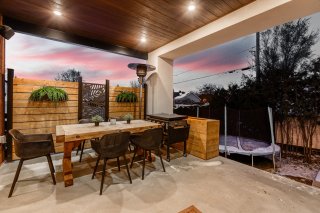 Patio
Patio 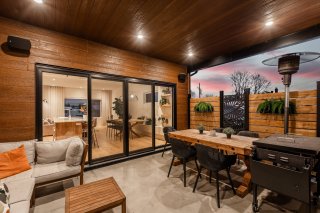 Hallway
Hallway 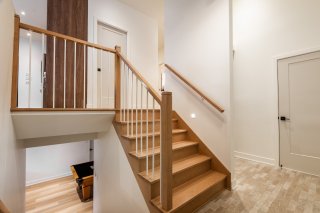 Hallway
Hallway 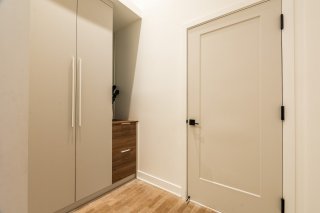 Kitchen
Kitchen 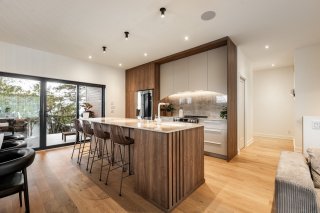 Kitchen
Kitchen 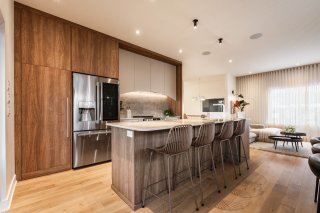 Kitchen
Kitchen 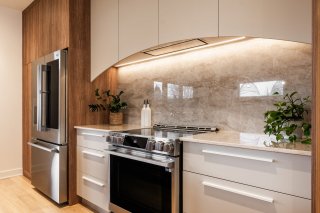 Kitchen
Kitchen 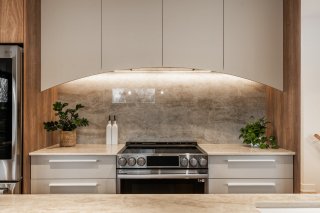 Kitchen
Kitchen 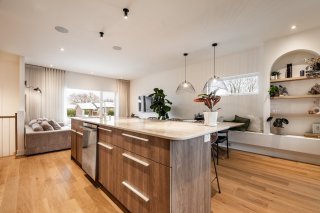 Storage
Storage 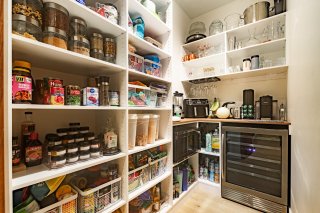 Dining room
Dining room 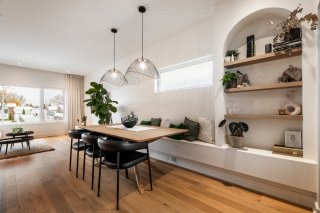 Living room
Living room 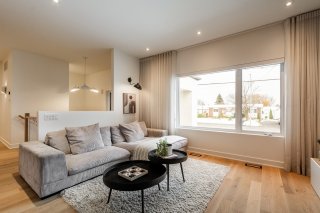 Living room
Living room 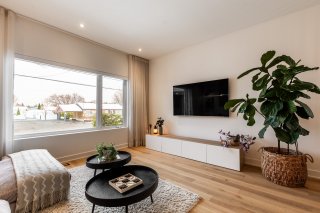 Living room
Living room 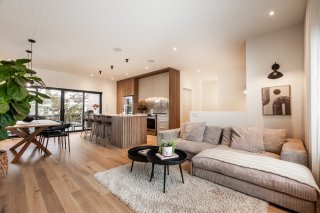 Washroom
Washroom 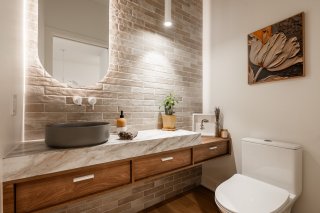 Primary bedroom
Primary bedroom 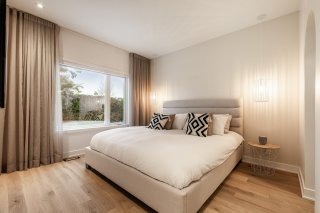 Primary bedroom
Primary bedroom 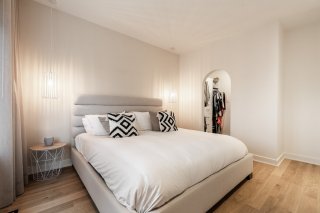 Walk-in closet
Walk-in closet 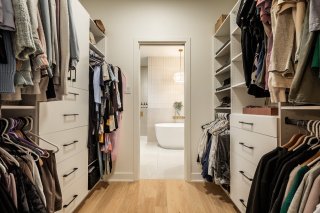 Ensuite bathroom
Ensuite bathroom 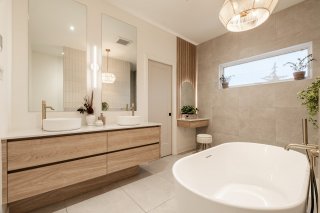 Ensuite bathroom
Ensuite bathroom 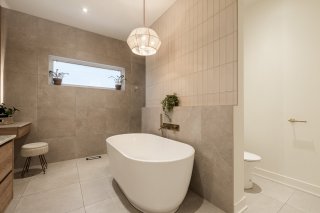 Ensuite bathroom
Ensuite bathroom 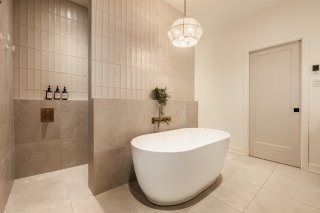 Ensuite bathroom
Ensuite bathroom 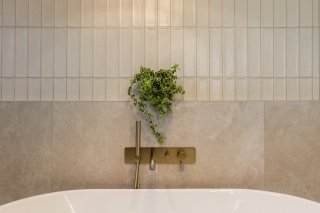 Ensuite bathroom
Ensuite bathroom 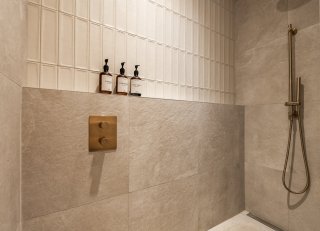 Ensuite bathroom
Ensuite bathroom 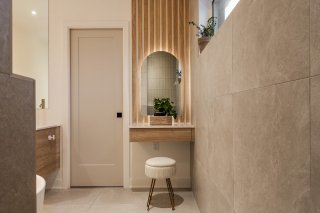 Bedroom
Bedroom 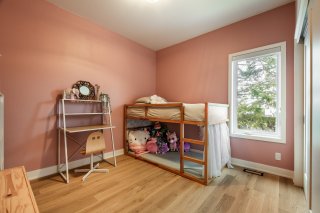 Laundry room
Laundry room 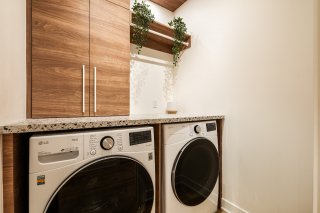 Family room
Family room 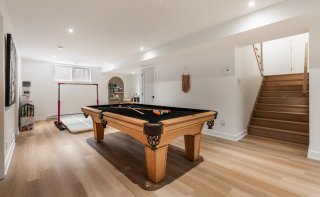 Family room
Family room 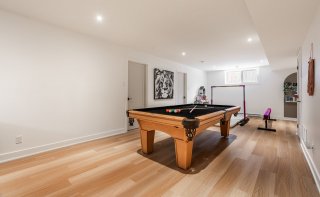 Living room
Living room 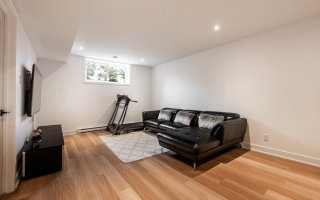 Living room
Living room 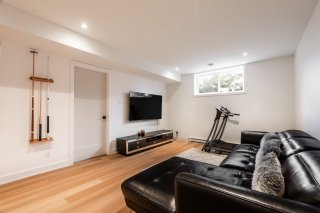 Bedroom
Bedroom 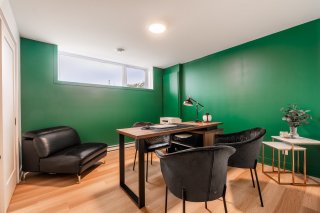 Primary bedroom
Primary bedroom 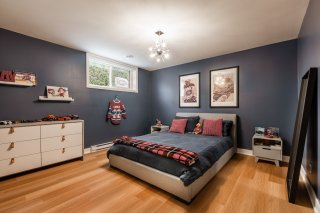 Ensuite bathroom
Ensuite bathroom 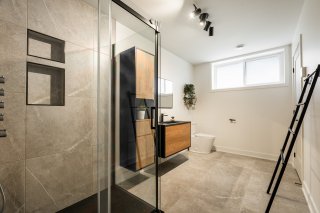 Ensuite bathroom
Ensuite bathroom 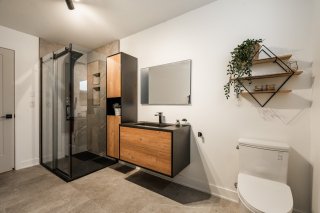 Garage
Garage 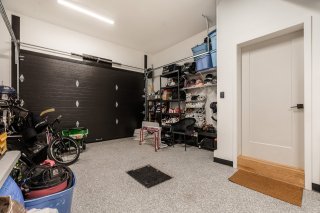 Overall View
Overall View 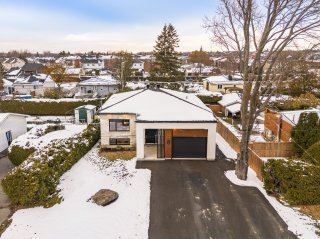 Backyard
Backyard 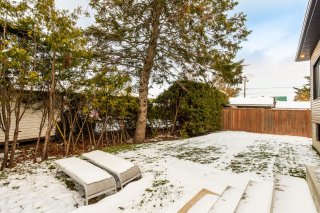
Description
Discover a signature residence by Leguë, where contemporary architecture meets the warmth of refined materials. Built in 2023 and protected by the GCR warranty, this bungalow offers 4 bedrooms, 2 bathrooms and a light-filled open-concept layout. A Dekton kitchen with modern arches anchors the space, while the primary suite evokes a private spa with heated floors, an Italian shower and gold fixtures. A covered rear terrace, garage and a private 5,800 sq. ft. lot complete this exceptional home in the family-friendly Saint-Luc neighbourhood. Every detail has been crafted for an elevated daily living experience.
Located in the sought-after family district of Saint-Luc,
this contemporary 2023 bungalow, designed by architect
Leguë and still protected under GCR warranty, stands out
for its exceptional build quality and meticulous attention
to detail. Thoughtfully planned from the outset, the home
blends modern design, refined materials, and functional
living spaces.
The paved entrance and closed vestibule offer an elegant
and practical welcome into the main living areas. The
open-concept layout and expansive windows fill the home
with natural light, showcasing a clean and carefully
considered architectural design. The kitchen, a true
centerpiece of the property, features arched accents, a
Dekton countertop, a dedicated walk-in pantry, and a
refined contemporary aesthetic where every element has been
intentionally selected.
The primary suite provides a relaxing retreat with a custom
walk-in closet and a spa-inspired ensuite bathroom,
complete with heated floors, a freestanding tub, an
Italian-style shower, and gold fixtures chosen for their
elegance. A bright second bedroom and a stylish powder room
complete the main floor.
The fully finished basement includes two additional
bedrooms, an adjoining full bathroom, and a spacious family
room that can accommodate a home theatre, playroom, gym, or
office. Each space benefits from cohesive design and
durable finishes.
Outside, the covered rear terrace extends the living area
and allows year-round enjoyment of the outdoors. The
private 5,800 sq. ft. lot, thoughtfully landscaped, offers
a peaceful setting ideal for entertaining or unwinding.
Located close to schools, parks, essential services, bike
paths, and with quick access to Highway 35, the property
enjoys a practical and family-friendly environment. The
neighborhood is known for its tranquility, safety, and
overall quality of life.
A residence where architectural vision, modern comfort, and
carefully selected materials come together to create a
cohesive, timeless, and upscale living experience. A rare
opportunity to acquire a home crafted with such care and
detail.
Inclusions : Poles, blinds, curtains, fixed light fixtures, garage door motor and remotes, central vacuum and its accessories.
Exclusions : The owners' belongings, all household appliances.
Location
Room Details
| Room | Dimensions | Level | Flooring |
|---|---|---|---|
| Hallway | 12.0 x 5.7 P | Ground Floor | Ceramic tiles |
| Living room | 14.5 x 11.8 P | Ground Floor | Wood |
| Kitchen | 9.5 x 13.6 P | Ground Floor | Wood |
| Dining room | 8.8 x 13.6 P | Ground Floor | Wood |
| Washroom | 4.0 x 6.0 P | Ground Floor | Wood |
| Bathroom | 11.1 x 11.0 P | Ground Floor | Ceramic tiles |
| Primary bedroom | 11.1 x 12.1 P | Ground Floor | Wood |
| Walk-in closet | 7.8 x 5.8 P | Ground Floor | Wood |
| Bedroom | 10.7 x 9.6 P | Ground Floor | Wood |
| Laundry room | 7.4 x 4.3 P | Ground Floor | Wood |
| Family room | 39.0 x 12.1 P | Basement | Flexible floor coverings |
| Bedroom | 11.0 x 12.7 P | Basement | Flexible floor coverings |
| Bathroom | 8.11 x 12.7 P | Basement | Ceramic tiles |
| Bedroom | 11.8 x 12.0 P | Basement | Flexible floor coverings |
Characteristics
| Basement | 6 feet and over, Finished basement |
|---|---|
| Bathroom / Washroom | Adjoining to primary bedroom, Seperate shower |
| Heating system | Air circulation, Electric baseboard units |
| Siding | Aluminum, Concrete stone, Vinyl |
| Driveway | Asphalt |
| Equipment available | Central heat pump, Electric garage door, Private yard, Ventilation system |
| Window type | Crank handle, French window, Sliding |
| Proximity | Daycare centre, Elementary school, High school, Highway, Park - green area, Public transport |
| Roofing | Elastomer membrane |
| Heating energy | Electricity |
| Garage | Fitted, Heated |
| Topography | Flat |
| Parking | Garage, Outdoor |
| Landscaping | Land / Yard lined with hedges, Landscape |
| Cupboard | Melamine |
| Sewage system | Municipal sewer |
| Water supply | Municipality |
| Foundation | Poured concrete |
| Windows | PVC |
| Zoning | Residential |
This property is presented in collaboration with EXP AGENCE IMMOBILIÈRE
