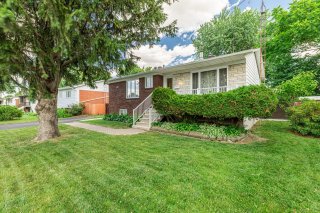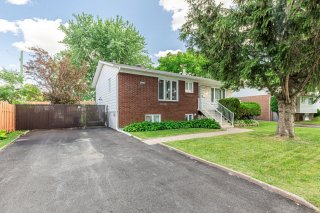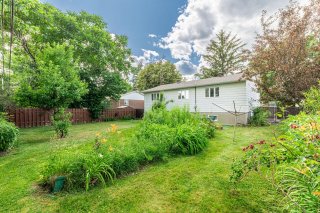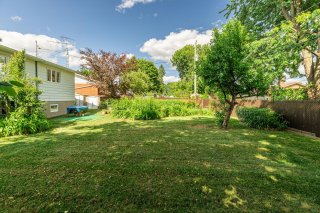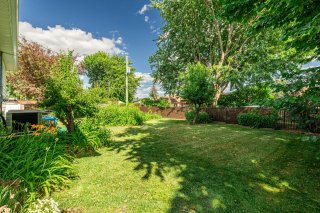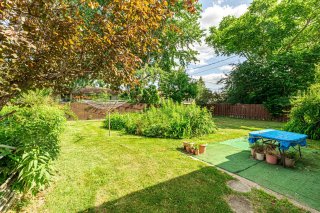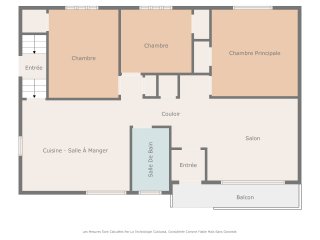Description
*** OPEN HOUSE! SUNDAY, November 30th, 2-4PM***. Welcome to 4415 rue Forgues, Saint-Hubert. This charming detached bungalow, nestled on a quiet and family-friendly street lined with mature trees, is ideal for families looking for a peaceful neighbourhood. Renovations are mainly cosmetic, but the house is structurally sound and has been well maintained over the years. There are no interior photos available. Please contact the broker for more information.
***OPEN HOUSE, SUNDAY, November 30th,2-4PM*** All offers
must be submitted by Tuesday December 2nd at 10AM.
Welcome to 4415 Forgues, Saint-Hubert, Longueuil!
This charming detached bungalow, nestled on a quiet and
family-friendly street lined with mature trees, is ideal
for buyers seeking a peaceful lifestyle close to parks,
schools, and essential amenities.
Key Features
5 bedrooms
2 full bathrooms
Fully finished basement offering additional living space
Central heating and air conditioning
Spacious 6,230 sq. ft. lot with a large backyard
With a functional layout and generous lot size, this home
is full of potential, whether you're looking to renovate,
or customize your ideal living space. Don't miss the
opportunity to unlock the value of this well-located
property.
Prime Location
Minutes from Parc de la Cité, grocery stores, SAQ, and
other amenities
10 minutes by car to the Panama REM station with
park-and-ride
10 minutes to Quartier DIX30
Easy access to public transportation
Improvements (per seller's declaration)
Roof replaced in 2024
All windows and doors replaced in 2017
Electrical panel upgraded in 2018 (from fuses to breakers)
Paved driveway (2021)
Front railings replaced (2017)
Gutters with gutter guards
Yearly lawn maintenance includes lawn mowing, seasonal
opening and closing, seeding, and hedge trimming at the end
of the season.
Additional Notes
Renovations are to be expected,mainly cosmetic, but the
home is structurally sound and has been well maintained
over the years.
There are no interior photos available.
Please contact the broker for more information.
Inclusions : The oven, dishwasher, The Tempo car shelter, AND any items remaining in the property as of the date of signing at the notary shall be the sole responsibility of the buyer to remove at their own expense.
Exclusions : Any items NOT remaining in the property as of the date of the signing at the notary.
Location
Room Details
| Room | Dimensions | Level | Flooring |
|---|---|---|---|
| Living room | 13.6 x 11.1 P | Ground Floor | Carpet |
| Kitchen | 8.8 x 13.2 P | Ground Floor | Ceramic tiles |
| Dinette | 7.0 x 13.2 P | Ground Floor | Ceramic tiles |
| Primary bedroom | 12.5 x 12.5 P | Ground Floor | Carpet |
| Bedroom | 10.1 x 9.1 P | Ground Floor | Carpet |
| Bedroom | 10.0 x 12.6 P | Ground Floor | Carpet |
| Bathroom | 4.10 x 8.11 P | Ground Floor | Ceramic tiles |
| Family room | 35.0 x 22.11 P | Basement | Floating floor |
| Bedroom | 11.8 x 13.0 P | Basement | Carpet |
| Bedroom | 8.10 x 12.10 P | Basement | Floating floor |
| Bathroom | 6.0 x 4.11 P | Basement | Ceramic tiles |
Characteristics
| Basement | 6 feet and over, Finished basement |
|---|---|
| Heating system | Air circulation |
| Driveway | Asphalt, Double width or more |
| Proximity | Bicycle path, Cegep, Cross-country skiing, Daycare centre, Elementary school, High school, Highway, Hospital, Park - green area, Public transport |
| Heating energy | Electricity |
| Sewage system | Municipal sewer |
| Water supply | Municipality |
| Parking | Outdoor |
| Zoning | Residential |
This property is presented in collaboration with RE/MAX PLATINE

