350 Rue Eleanor #TH130
Montréal (Le Sud-Ouest), Montréal H3C0T5
Apartment | MLS: 15133367
$569,000
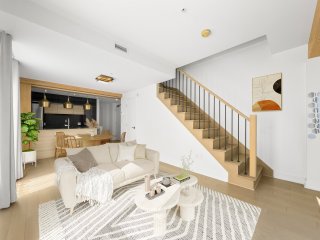 Other
Other 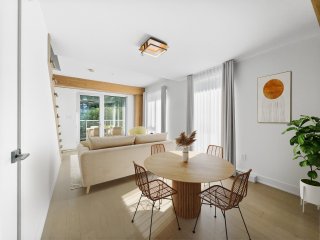 Other
Other 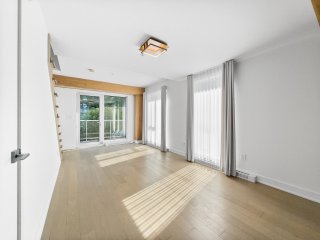 Overall View
Overall View 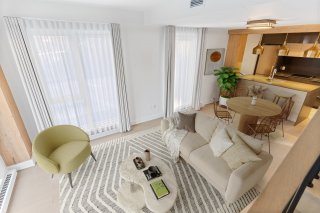 Kitchen
Kitchen 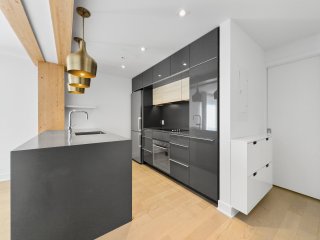 Overall View
Overall View 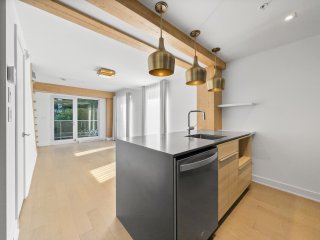 Hallway
Hallway 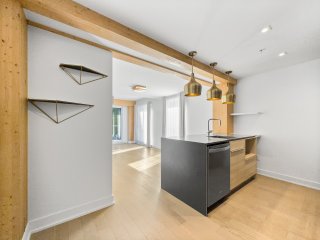 Kitchen
Kitchen 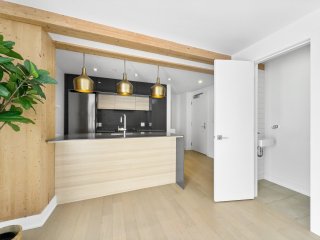 Kitchen
Kitchen 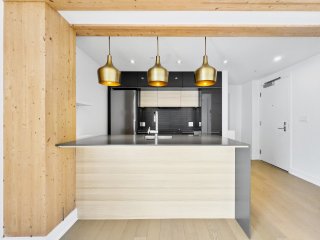 Kitchen
Kitchen 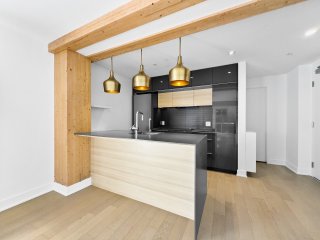 Living room
Living room 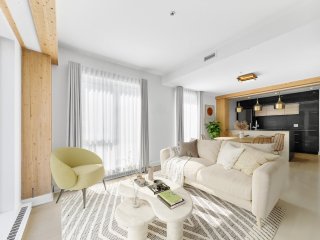 Primary bedroom
Primary bedroom 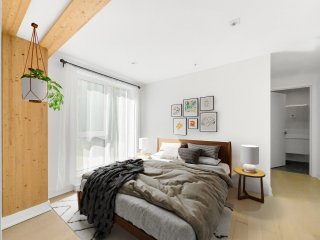 Primary bedroom
Primary bedroom 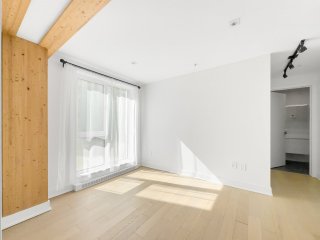 Primary bedroom
Primary bedroom 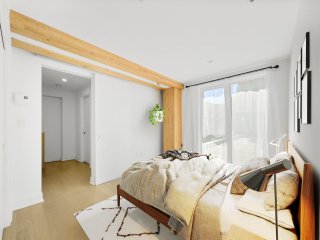 Primary bedroom
Primary bedroom 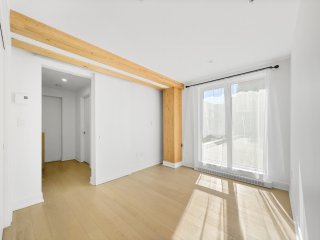 Ensuite bathroom
Ensuite bathroom 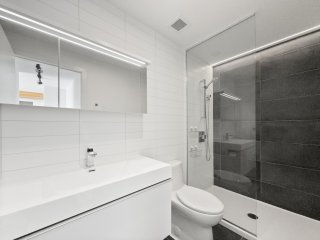 Bedroom
Bedroom 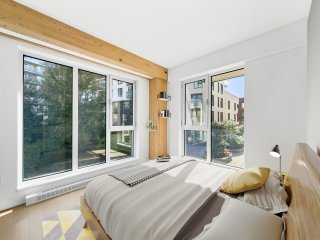 Bedroom
Bedroom 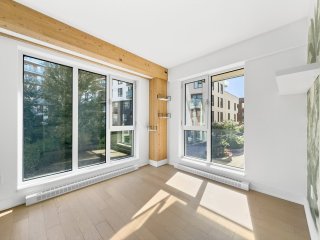 Bedroom
Bedroom 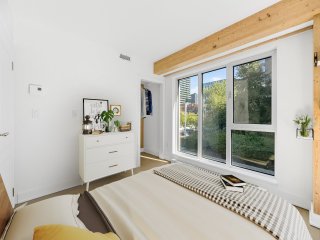 Bedroom
Bedroom 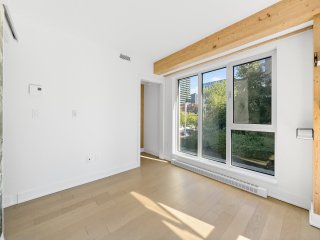 Bedroom
Bedroom 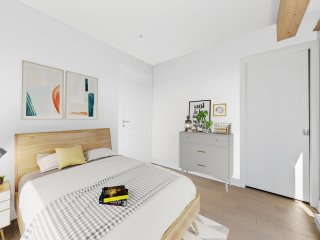 Bedroom
Bedroom 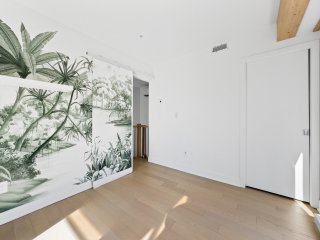 Bathroom
Bathroom 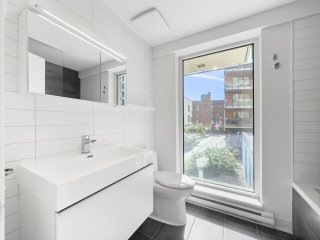 Bathroom
Bathroom 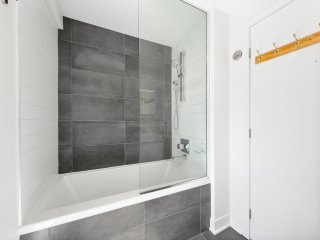 Laundry room
Laundry room 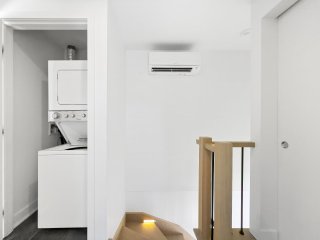 Storage
Storage 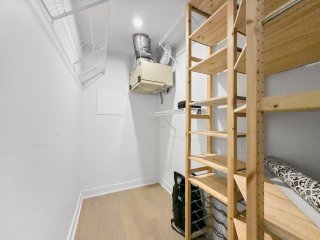 Balcony
Balcony 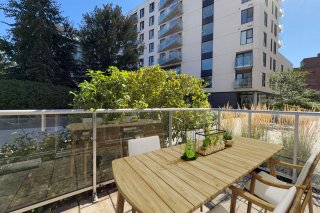 Balcony
Balcony 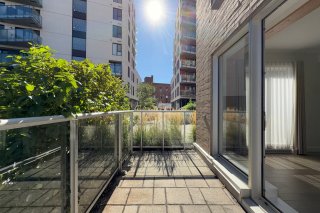 Balcony
Balcony 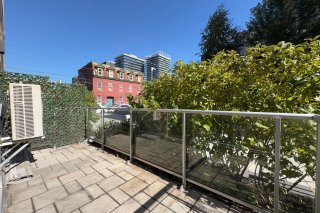 Drawing (sketch)
Drawing (sketch) 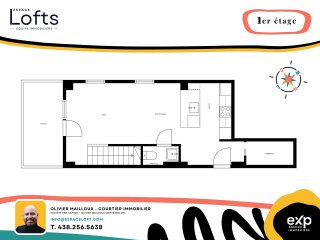 Drawing (sketch)
Drawing (sketch) 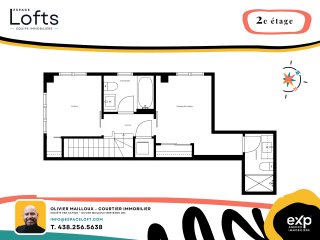 Frontage
Frontage 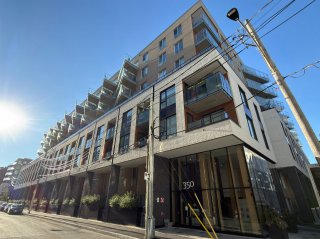 Reception Area
Reception Area 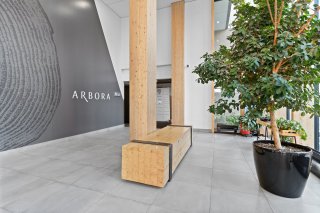 Reception Area
Reception Area 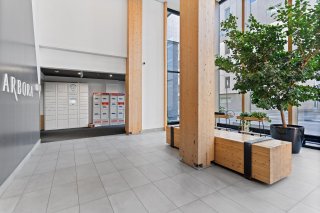 Exterior
Exterior 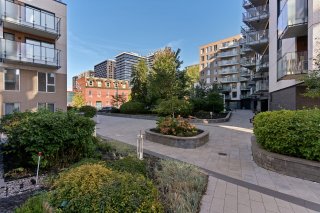 Exterior
Exterior 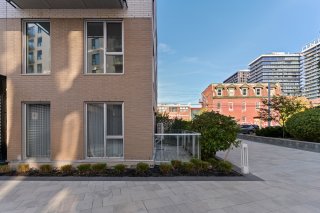 Pool
Pool 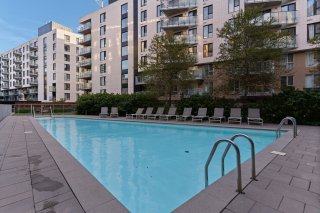 Pool
Pool 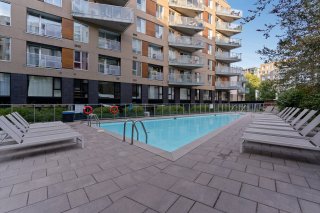 Exercise room
Exercise room 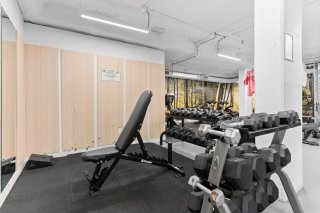 Exercise room
Exercise room 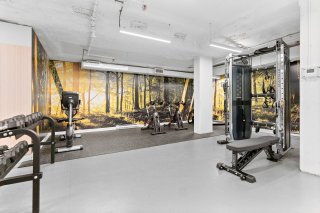 Exercise room
Exercise room 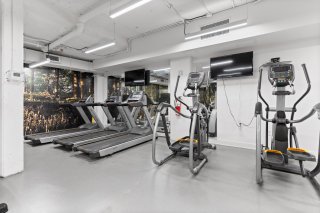 Exercise room
Exercise room 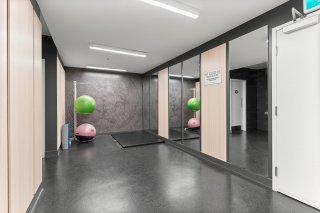 Parking
Parking 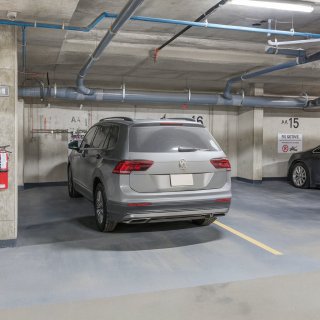 Storage
Storage 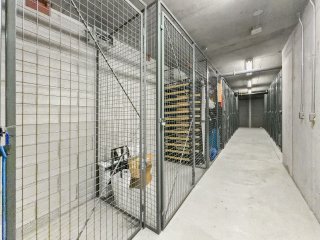 Other
Other 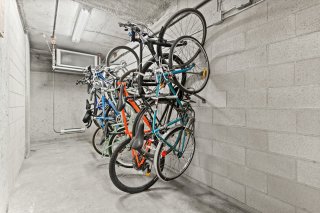
Description
Over two bright floors, this rare corner townhouse in the LEED Arbora 2 project offers a unit with natural design, ecological awareness, and contemporary elegance. The solid wood beams, refined Corian kitchen, and large south-facing windows create a serene and inspiring atmosphere. The private patio opens onto a landscaped courtyard -- a green haven in the vibrant heart of Griffintown. Two bedrooms, two bathrooms, a powder room, storage space, and indoor parking complete the package. The building also offers an outdoor pool, gym, and dog wash station. Come visit while it's still avail
Between sustainable design and urban softness, this corner
townhouse stands out for its soothing atmosphere and
enveloping light. In the prestigious Arbora 2 project,
renowned for its LEED Platinum-certified solid wood
construction, every detail exudes quality and well-being.
Here, nature and architecture meet in the heart of
Montréal's most vibrant neighborhood.
*** The net area of 803 sq. ft. is based on the municipal
property assessment roll. A certificate of location will be
ordered ***
The condo:
Two-story townhouse totaling 948 sq. ft. gross, full south
orientation
Bright, open living space where wood, white, and greenery
blend in harmony
Contemporary kitchen with Corian countertops and a friendly
island
Two sunlit bedrooms overlooking the landscaped courtyard
Two modern bathrooms + powder room on the main floor
Private patio opening onto a landscaped walkway, peaceful
and green
Hardwood floors, generous storage, serene atmosphere
Indoor parking and private storage in the garage
The building:
Arbora 2 project, LEED Platinum certified, built with solid
CLT wood, promoting comfort, air quality, and energy
efficiency
Outdoor pool in the heart of a lush central courtyard -- a
rare find in Griffintown
Fitness room, welcoming common areas, and enhanced security
Impeccable management and a community committed to
sustainable living
The neighborhood:
In the heart of Griffintown, steps from the Lachine Canal
and its bike paths
Vibrant neighborhood life: cafés, restaurants, local
grocery stores, renowned Proxim pharmacy for its service,
dry cleaner, bakeries
Close to ÉTS, downtown (15 min walk), and Bonaventure metro
station
Walk Score 94 / Bike Score 99: everything within walking or
cycling distance
A thriving district where design, gastronomy, and
creativity meet
Inclusions : Cook top, oven, refrigerator, dishwasher, washer, dryer, wooden shelf in the pantry, light fixture.
Exclusions : Curtain rod and curtains.
Location
Room Details
| Room | Dimensions | Level | Flooring |
|---|---|---|---|
| Hallway | 10.5 x 3.11 P | Ground Floor | Wood |
| Washroom | 5.10 x 3.1 P | Ground Floor | Ceramic tiles |
| Kitchen | 9.5 x 8.5 P | Ground Floor | Wood |
| Other | 18.10 x 10.2 P | Ground Floor | Wood |
| Storage | 7.8 x 8.5 P | Ground Floor | Wood |
| Bedroom | 9.9 x 9.2 P | 2nd Floor | Wood |
| Bathroom | 5.8 x 7.11 P | 2nd Floor | Ceramic tiles |
| Primary bedroom | 9.2 x 10.9 P | 2nd Floor | Wood |
| Bathroom | 4.10 x 9.4 P | 2nd Floor | Ceramic tiles |
Characteristics
| Bathroom / Washroom | Adjoining to primary bedroom |
|---|---|
| Proximity | Bicycle path, Daycare centre, Elementary school, Highway, Park - green area, Public transport, Réseau Express Métropolitain (REM), University |
| Available services | Bicycle storage area, Common areas, Exercise room, Fire detector, Garbage chute, Multiplex pay-per-use EV charging station, Outdoor pool, Sauna, Yard |
| Siding | Brick |
| Distinctive features | Corner unit |
| Heating system | Electric baseboard units |
| Equipment available | Electric garage door, Entry phone, Partially furnished, Private balcony, Ventilation system, Wall-mounted air conditioning |
| Heating energy | Electricity |
| Easy access | Elevator |
| Mobility impared accessible | Exterior access ramp |
| Topography | Flat |
| Parking | Garage |
| Garage | Heated |
| Pool | Inground |
| Landscaping | Landscape, Patio |
| Energy efficiency | LEED |
| Sewage system | Municipal sewer |
| Water supply | Municipality |
| View | Other |
| Restrictions/Permissions | Pets allowed, Short-term rentals not allowed |
| Zoning | Residential |
This property is presented in collaboration with EXP AGENCE IMMOBILIÈRE
