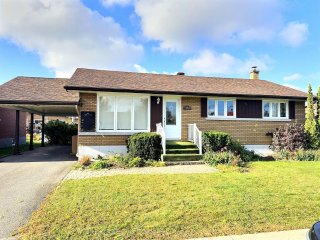 Kitchen
Kitchen 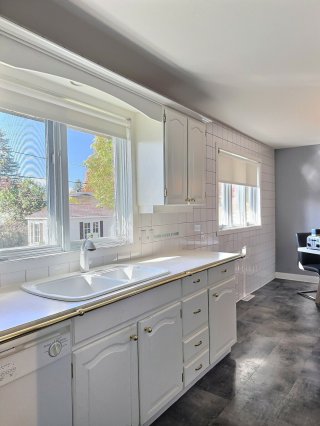 Kitchen
Kitchen 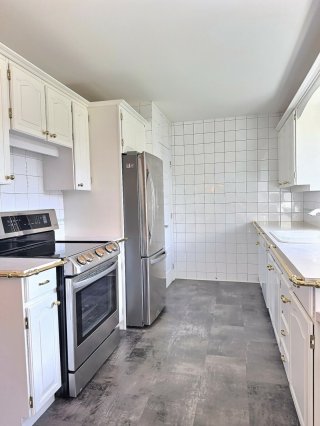 Kitchen
Kitchen 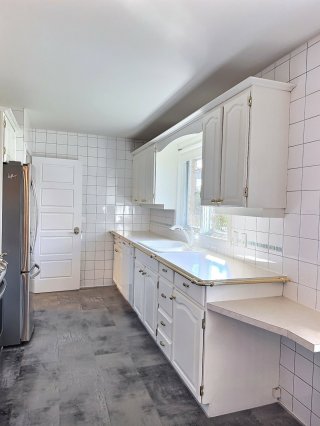 Kitchen
Kitchen 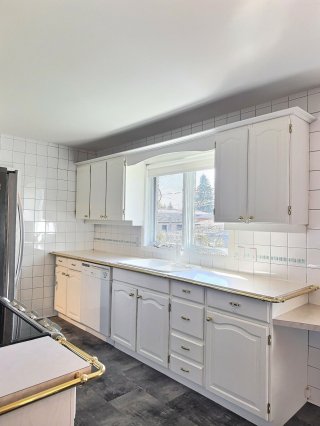 Dining room
Dining room 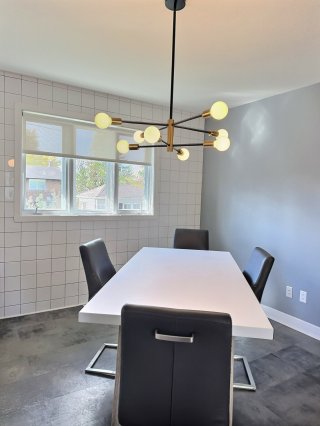 Dining room
Dining room 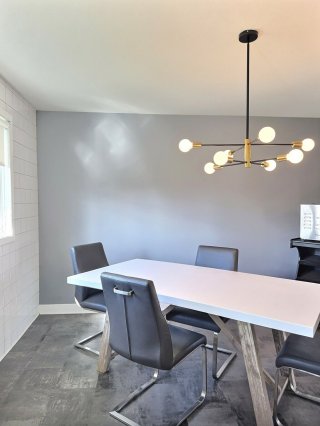 Dining room
Dining room 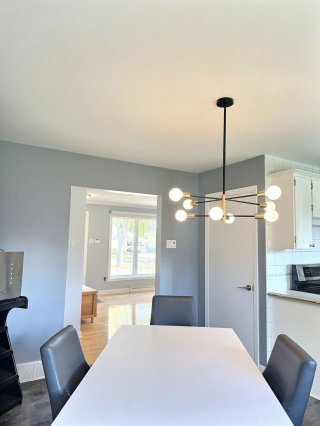 Dining room
Dining room 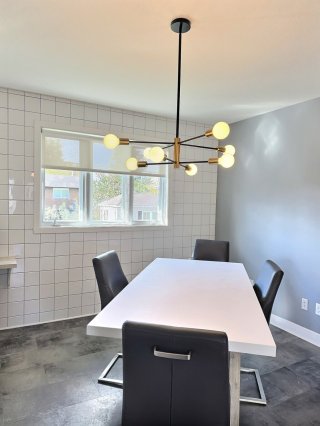 Dining room
Dining room 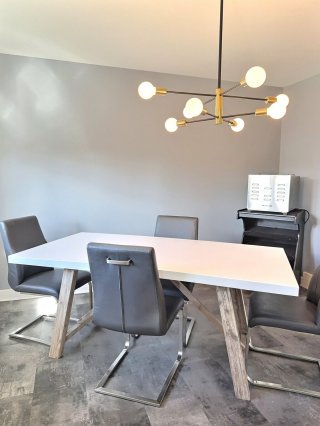 Kitchen
Kitchen 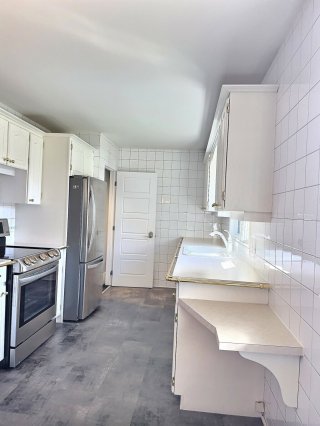 Primary bedroom
Primary bedroom 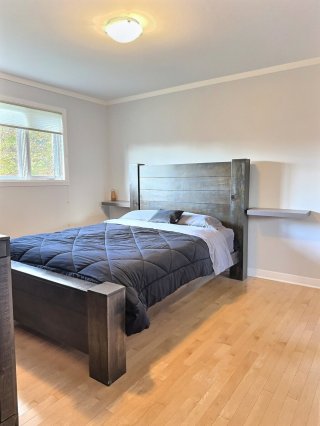 Primary bedroom
Primary bedroom 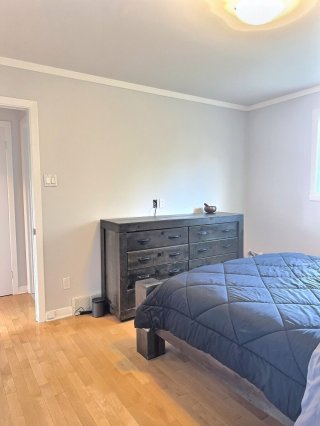 Primary bedroom
Primary bedroom 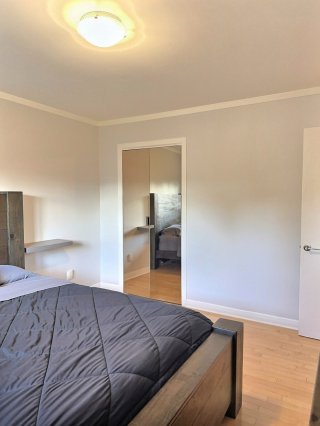 Living room
Living room 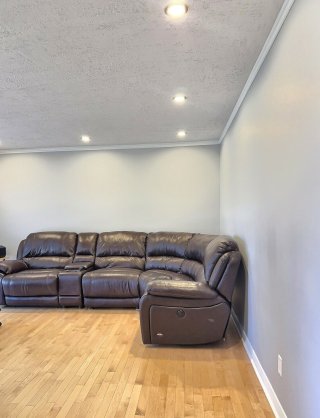 Living room
Living room 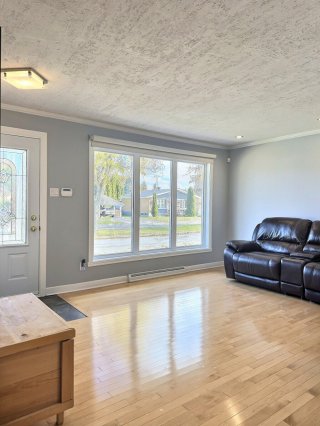 Living room
Living room 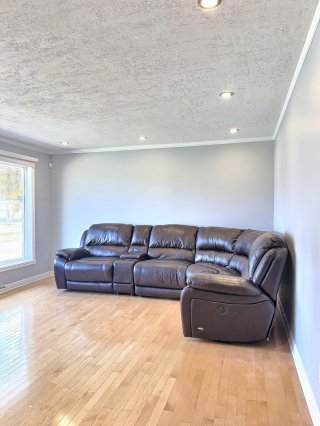 Living room
Living room 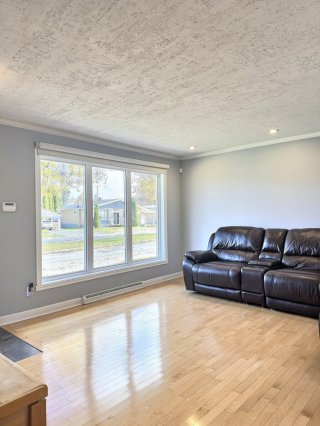 Living room
Living room 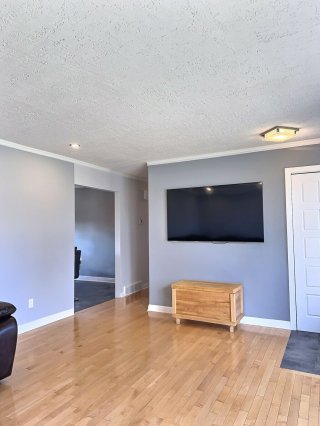 Living room
Living room 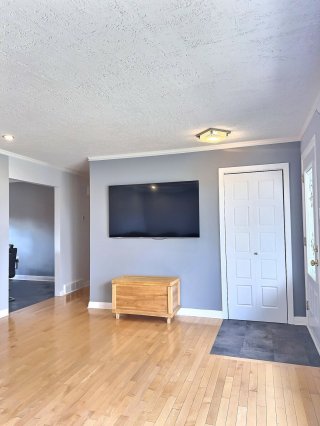 Living room
Living room 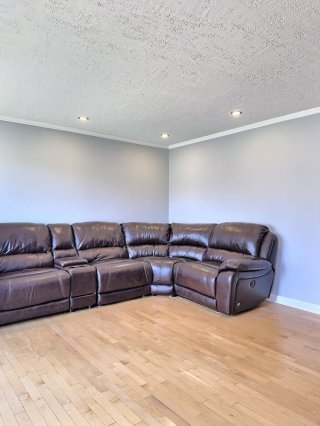 Corridor
Corridor 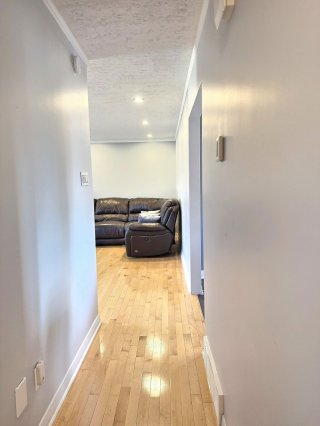 Laundry room
Laundry room 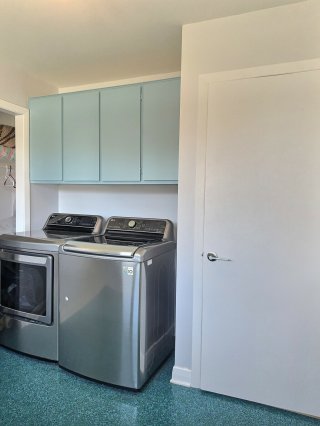 Laundry room
Laundry room 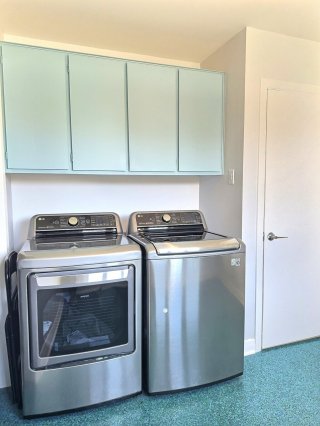 Laundry room
Laundry room 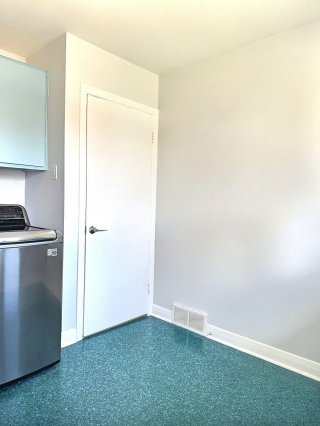 Bedroom
Bedroom 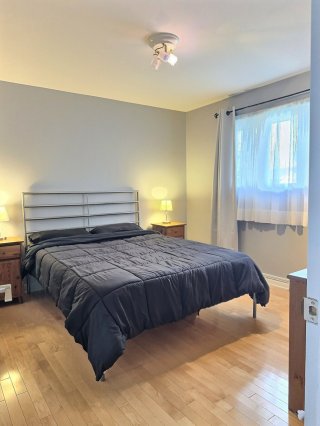 Bedroom
Bedroom 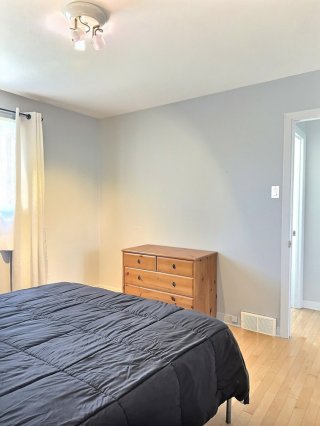 Bedroom
Bedroom 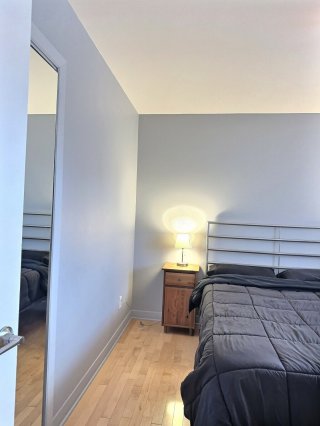 Bathroom
Bathroom 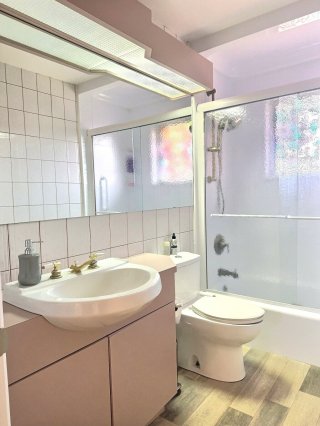 Bathroom
Bathroom 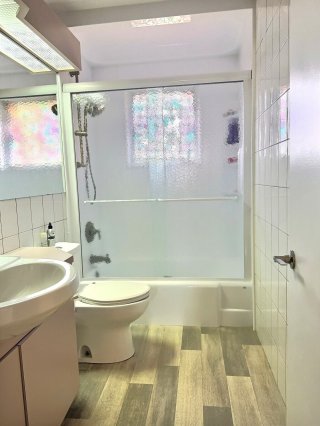 Bedroom
Bedroom 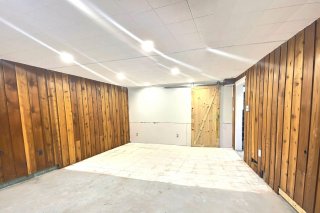 Basement
Basement 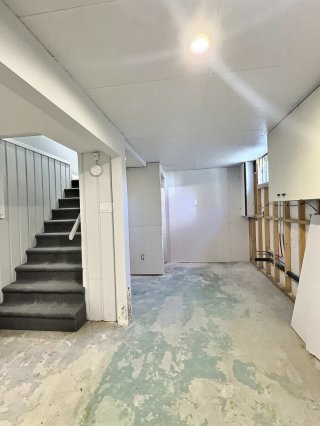 Basement
Basement 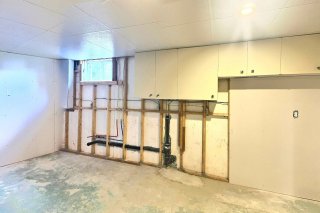 Family room
Family room 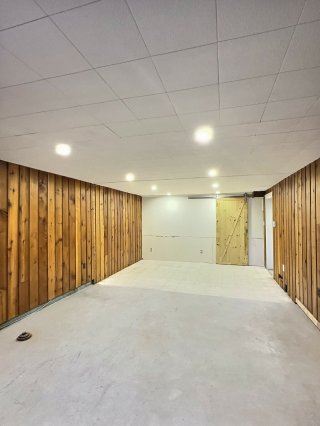 Family room
Family room 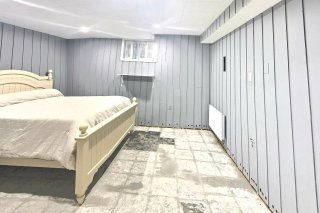 Bathroom
Bathroom 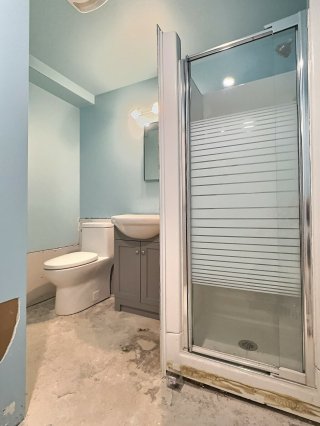 Backyard
Backyard 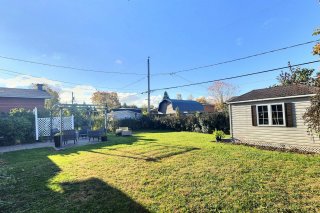 Backyard
Backyard 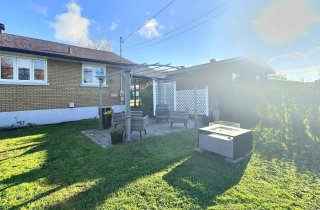 Backyard
Backyard 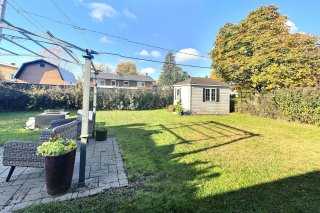 Backyard
Backyard 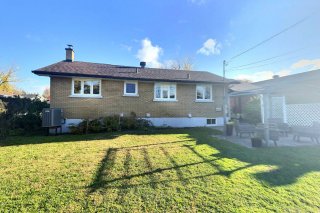 Exterior entrance
Exterior entrance 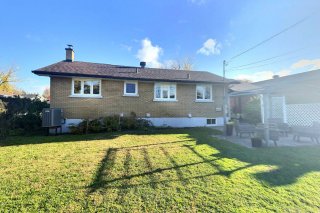
Description
Close to the hospital, parks, college, high school, elementary school, and daycare, this property is perfect for families. It features three bedrooms upstairs, two bathrooms, plus a basement space that can be used as an office or an extra bedroom. Parking, a beautiful backyard, and plenty of potential for your projects. Come see it--welcome home!
Ideally located bungalow in Salaberry-de-Valleyfield!
Located on the same street as the hospital, this property
offers a convenient and desirable location for a family.
Upstairs: three bedrooms (one currently used as a laundry
room), a bathroom, a welcoming living room, as well as a
kitchen and dining room.
In the basement: a family room, a bedroom/office that can
be converted into an additional bedroom, another bathroom,
a workshop, and the mechanical room.
The house has been staked and is equipped with a central
forced-air heat pump. It has four parking spaces (one under
cover) and a beautiful backyard.
Very reasonably priced for a family seeking comfort and a
convenient location.
Inclusions : curtains, blinds, poles, dishwasher, stove, refrigerator, washer, dryer, central vacuum cleaner and accessories, leather sofa in the upstairs living room
Exclusions : personal property
Location
Room Details
| Room | Dimensions | Level | Flooring |
|---|---|---|---|
| Kitchen | 8.6 x 11.10 P | Ground Floor | PVC |
| Dining room | 12.5 x 10.4 P | Ground Floor | PVC |
| Living room | 15.6 x 13.6 P | Ground Floor | Wood |
| Primary bedroom | 12.6 x 11.4 P | Ground Floor | Wood |
| Bedroom | 10.0 x 8.6 P | Ground Floor | Linoleum |
| Bedroom | 11.3 x 11.1 P | Ground Floor | Wood |
| Bathroom | 8.10 x 4.10 P | Ground Floor | Linoleum |
| Dinette | 17.3 x 12.0 P | Basement | Concrete |
| Bathroom | 8.10 x 7.8 P | Basement | Concrete |
| Family room | 13.0 x 25.10 P | Basement | Concrete |
| Bedroom | 11.7 x 12.11 P | Basement | Concrete |
| Workshop | 7.10 x 12.4 P | Basement | Concrete |
Characteristics
| Basement | 6 feet and over, Partially finished |
|---|---|
| Heating system | Air circulation |
| Siding | Aluminum, Brick |
| Driveway | Asphalt |
| Roofing | Asphalt shingles |
| Carport | Attached |
| Proximity | Bicycle path, Cegep, Daycare centre, Elementary school, High school, Highway, Hospital, Park - green area, Public transport |
| Equipment available | Central heat pump, Central vacuum cleaner system installation |
| Window type | Crank handle, Sliding |
| Heating energy | Electricity |
| Parking | In carport, Outdoor |
| Sewage system | Municipal sewer |
| Water supply | Municipality |
| Foundation | Poured concrete |
| Windows | PVC |
| Zoning | Residential |
| Bathroom / Washroom | Seperate shower |
| Hearth stove | Wood burning stove |
This property is presented in collaboration with EXP AGENCE IMMOBILIÈRE
