1094 Rue des Huards
Sainte-Agathe-des-Monts, Laurentides J8C0G9
Two or more storey | MLS: 13607623
$590,000
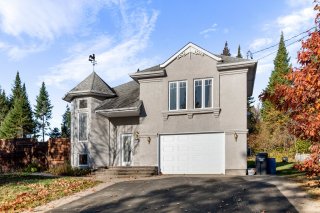 Back facade
Back facade 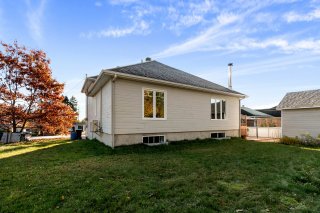 Pool
Pool 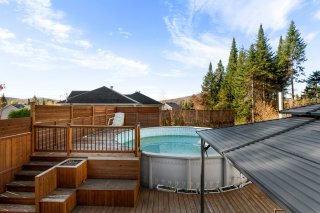 Balcony
Balcony 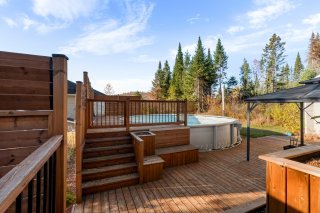 Overall View
Overall View 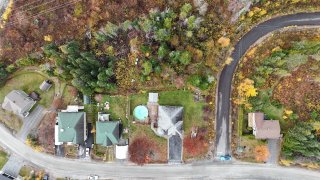 Aerial photo
Aerial photo 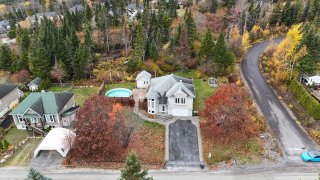 Hallway
Hallway 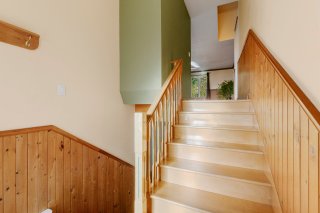 Hallway
Hallway 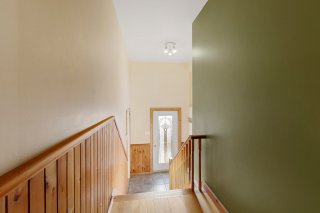 Overall View
Overall View 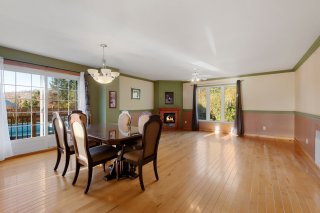 Living room
Living room 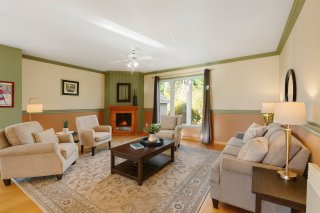 Living room
Living room 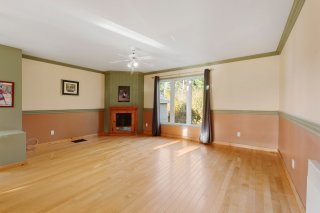 Overall View
Overall View 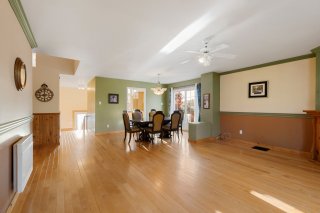 Dining room
Dining room 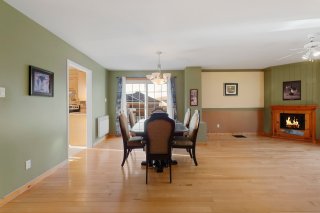 Dining room
Dining room 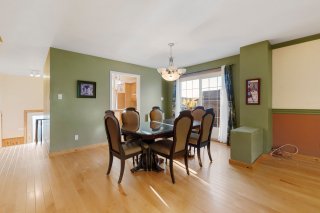 Kitchen
Kitchen 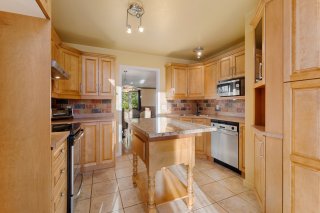 Kitchen
Kitchen 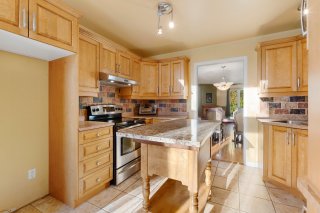 Kitchen
Kitchen 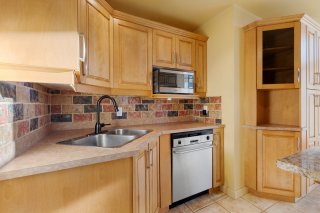 Dinette
Dinette 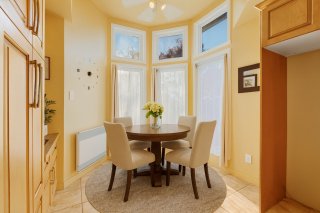 Dinette
Dinette 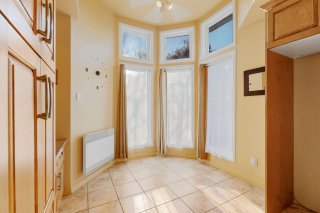 Primary bedroom
Primary bedroom 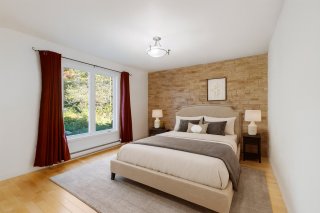 Primary bedroom
Primary bedroom 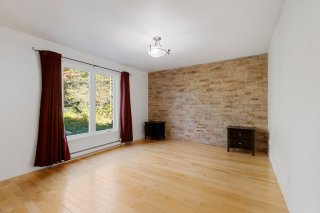 Primary bedroom
Primary bedroom 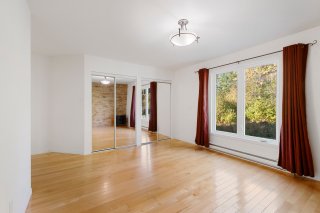 Bathroom
Bathroom 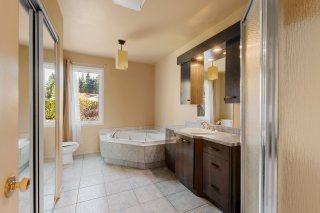 Bathroom
Bathroom 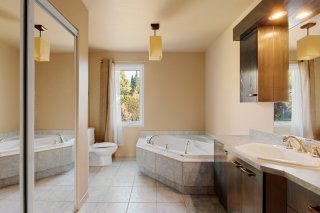 Bathroom
Bathroom 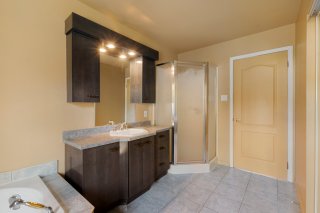 Bedroom
Bedroom 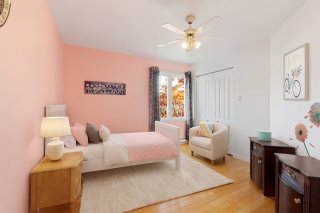 Bedroom
Bedroom 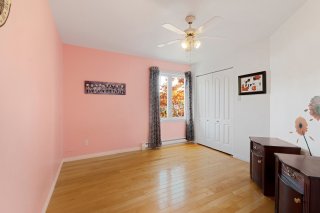 Bedroom
Bedroom 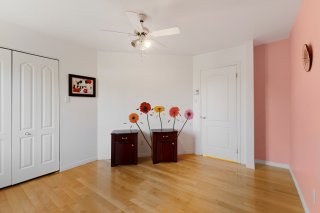 Bedroom
Bedroom 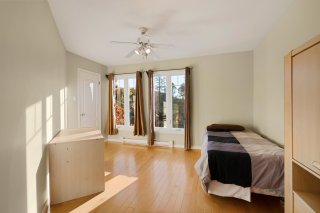 Bedroom
Bedroom 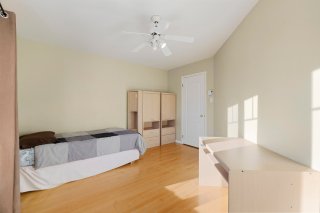 Staircase
Staircase 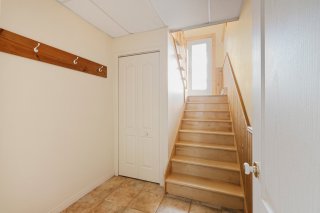 Family room
Family room 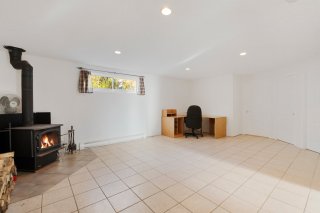 Family room
Family room 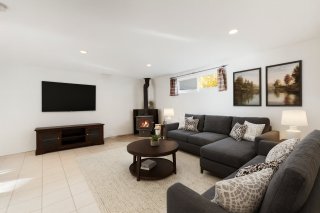 Family room
Family room 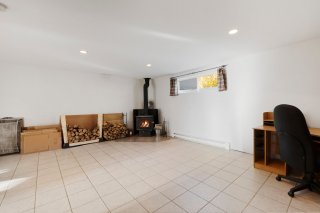 Family room
Family room 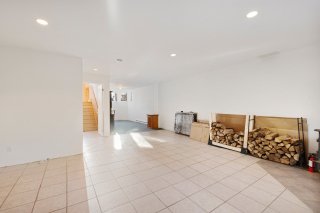 Playroom
Playroom 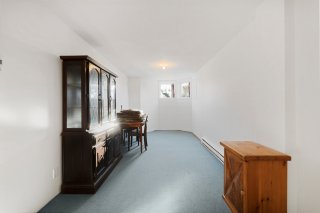 Bedroom
Bedroom 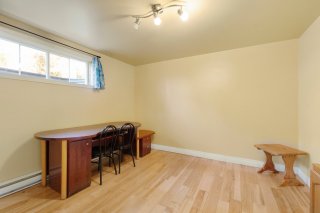 Bedroom
Bedroom 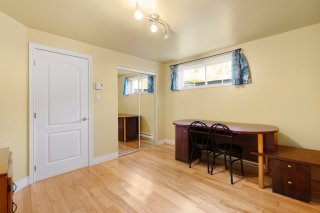 Bathroom
Bathroom 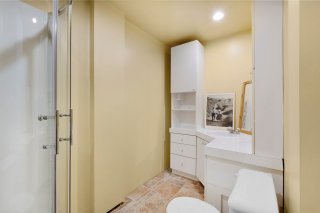 Bathroom
Bathroom 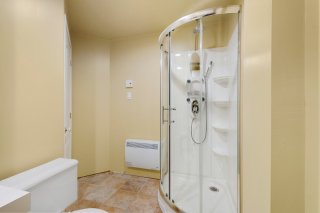 Laundry room
Laundry room 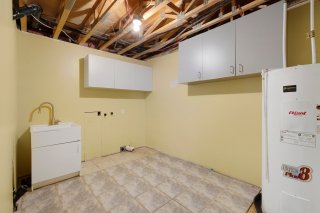 Garage
Garage 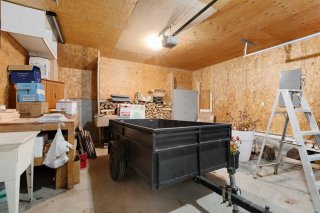 Garage
Garage 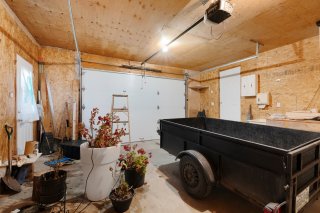 Backyard
Backyard 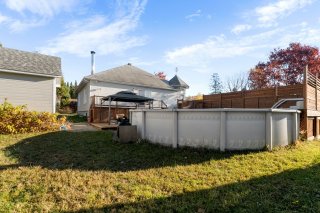 Shed
Shed 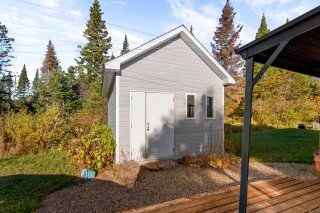 Backyard
Backyard 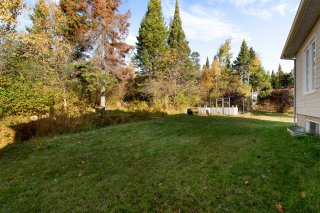 Frontage
Frontage 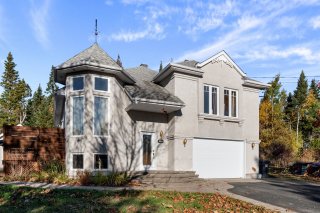 Frontage
Frontage 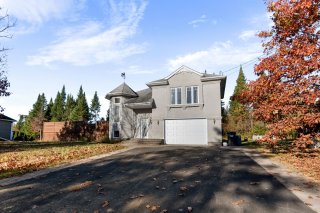 Aerial photo
Aerial photo 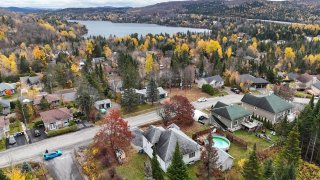 Aerial photo
Aerial photo 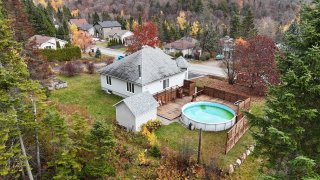 Aerial photo
Aerial photo 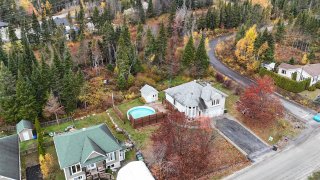
Description
Spacious 4-bedroom, 2-bathroom split-level home with the possibility of adding a 5th bedroom. Bright and inviting, this property offers a large garage, a cozy wood-burning stove that efficiently heats the entire house, and a vast 29,000 ft² lot with no rear neighbors. Enjoy peace, privacy, and nature while being just minutes from Sainte-Agathe's services, shops, and main roads. A perfect blend of comfort, space, and accessibility.
Discover this spacious split-level property offering 4
bedrooms, 2 bathrooms, and the possibility of a 5th
bedroom. Set on a large, flat 29,047 sq. ft. lot, it
provides complete privacy with no rear neighbors, while
being just a few minutes from the services, shops, and main
roads of Sainte-Agathe-des-Monts.
Inside, you'll be charmed by the bright living spaces and
beautiful wood floors, which bring warmth and character to
every room. The kitchen features a lovely breakfast nook
surrounded by windows, creating a sunny and peaceful space
to start your day.
The spacious basement includes a slow-combustion wood stove
that efficiently heats the entire home and adds a cozy
touch during colder days.
Outdoors, enjoy an exceptional setup designed for
relaxation -- a multi-level patio, an above-ground pool,
and a large flat yard perfect for entertaining or simply
soaking up warm summer days.
A large 18'4 x 18'2 garage, a 12' x 12' shed, and a
peaceful, green environment complete this unique property
perfectly.
This true haven of peace combines tranquility, comfort, and
proximity to amenities -- a rare opportunity for those
seeking a harmonious lifestyle between nature and modern
living.
Location
Room Details
| Room | Dimensions | Level | Flooring |
|---|---|---|---|
| Living room | 12.5 x 17.5 P | Ground Floor | Wood |
| Dining room | 12.8 x 10.8 P | Ground Floor | Wood |
| Kitchen | 11.5 x 17.11 P | Ground Floor | Ceramic tiles |
| Primary bedroom | 14 x 14.7 P | Ground Floor | Wood |
| Bathroom | 13.1 x 8.10 P | Ground Floor | Ceramic tiles |
| Bedroom | 13.6 x 12.3 P | 2nd Floor | Wood |
| Bedroom | 12.5 x 11.1 P | 2nd Floor | Wood |
| Family room | 19.10 x 20.4 P | Basement | Ceramic tiles |
| Family room | 18.9 x 8.9 P | Basement | Carpet |
| Bedroom | 11.11 x 10.10 P | Basement | Wood |
| Bathroom | 9.5 x 5.2 P | Basement | Ceramic tiles |
| Laundry room | 11.1 x 8.1 P | Basement | Ceramic tiles |
Characteristics
| Basement | 6 feet and over, Finished basement |
|---|---|
| Pool | Above-ground |
| Siding | Aggregate |
| Driveway | Asphalt, Plain paving stone |
| Roofing | Asphalt shingles |
| Garage | Attached, Heated, Single width |
| Proximity | Daycare centre, Elementary school, Golf, High school, Highway, Hospital |
| Heating system | Electric baseboard units |
| Equipment available | Electric garage door, Wall-mounted heat pump |
| Heating energy | Electricity |
| Topography | Flat |
| Parking | Garage, Outdoor |
| Sewage system | Municipal sewer |
| Water supply | Municipality |
| Distinctive features | No neighbours in the back |
| Hearth stove | Other, Wood burning stove |
| Foundation | Poured concrete |
| Windows | PVC |
| Zoning | Residential |
| Cupboard | Wood |
This property is presented in collaboration with EXP AGENCE IMMOBILIÈRE
