OPEN HOUSE
2025-Aug-30 | 14:00 - 16:00
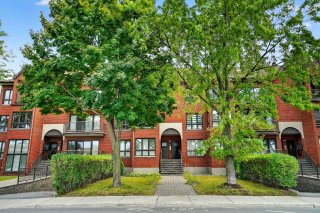 Frontage
Frontage 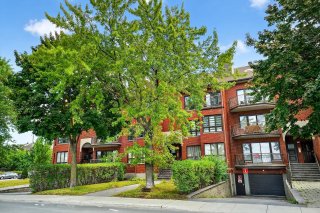 Living room
Living room 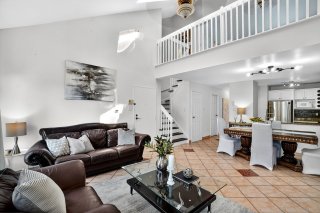 Living room
Living room 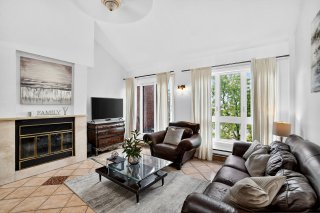 Balcony
Balcony 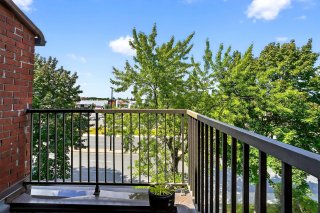 Living room
Living room 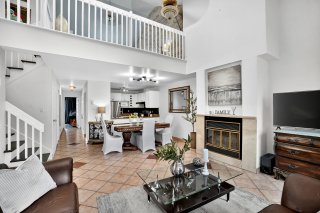 Overall View
Overall View 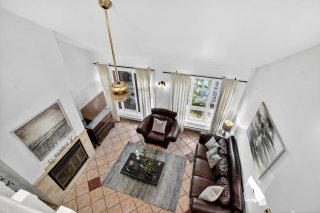 Dining room
Dining room 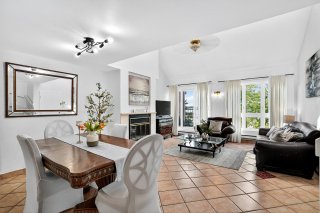 Kitchen
Kitchen 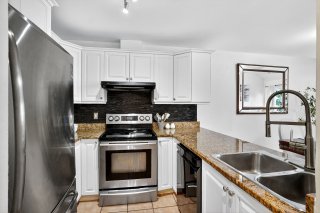 Kitchen
Kitchen 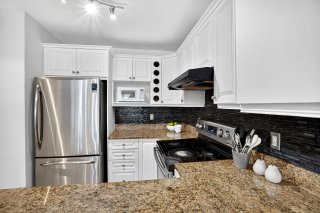 Dining room
Dining room 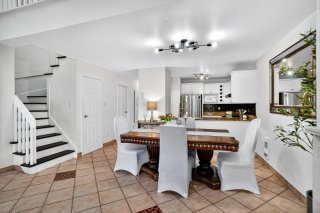 Bathroom
Bathroom 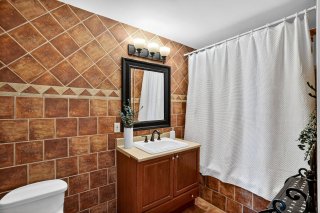 Bedroom
Bedroom 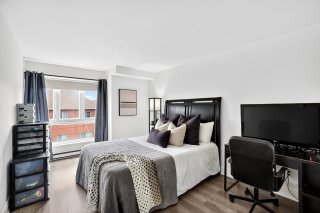 Bedroom
Bedroom 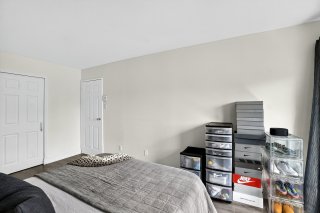 Bedroom
Bedroom 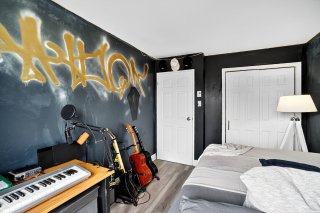 Bedroom
Bedroom 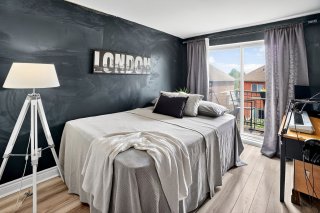 Balcony
Balcony 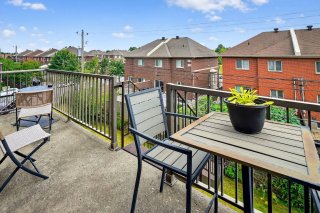 Primary bedroom
Primary bedroom 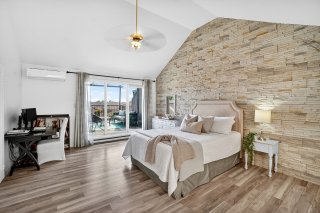 Primary bedroom
Primary bedroom 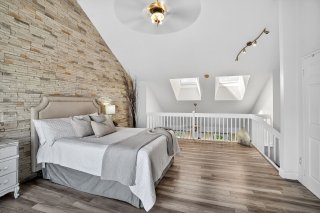 Primary bedroom
Primary bedroom 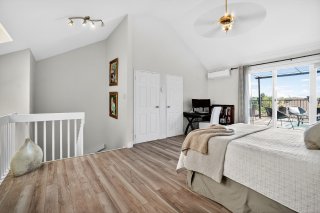 Primary bedroom
Primary bedroom 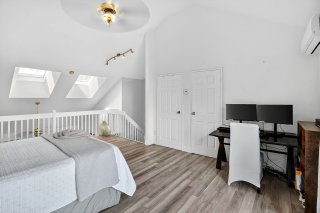 Washroom
Washroom 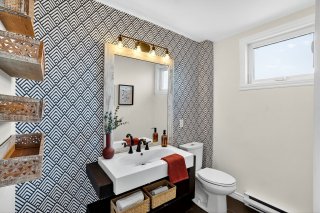 Patio
Patio 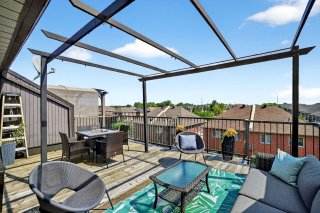 Patio
Patio 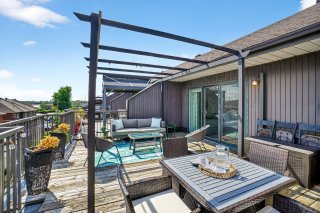 Garage
Garage 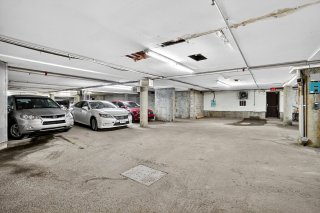 Drawing (sketch)
Drawing (sketch) 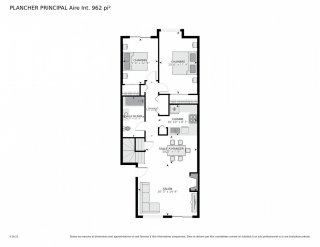 Drawing (sketch)
Drawing (sketch) 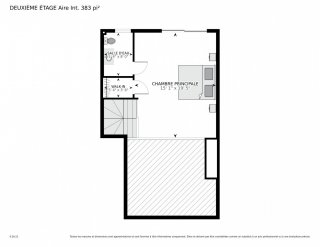 Drawing (sketch)
Drawing (sketch) 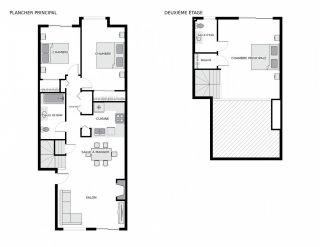
Description
Superb two-story condo of over 1,230 sq. ft., located on the 3rd and 4th floors of a well-managed building in Rivière-des-Prairies. Bright and spacious, it offers an open concept, cathedral ceilings over 12 feet high, large windows and skylights. It includes 3 bedrooms including a mezzanine with walk-in closet, private powder room and intimate terrace with gazebo, a bathroom, 2 balconies, a large private terrace, garage and storage. Close to schools, daycares, parks, shops, services, transportation and highways. A must-see!
Welcome to 7548 Maurice-Duplessis, unit 304, located in the
sought-after area of Rivière-des-Prairies! This superb
two-story condo offers 1,231 sq ft of living space, spread
over the 3rd and 4th floors of a well-maintained
condominium building known for its rigorous management and
tranquility. Upon entering, you'll be captivated by its
12-foot cathedral ceilings, large windows, and skylights,
which flood the living areas with exceptional brightness.
The open-concept design creates a welcoming atmosphere,
ideal for entertaining or simply relaxing. The kitchen
opens onto the dining room and living room, which provides
access to a first balcony. The condo has three bedrooms,
including the master bedroom, located on the mezzanine,
which features a walk-in closet, a private powder room,
and, most importantly, a private terrace with a gazebo
structure--a true haven of peace for your summer evenings.
A full bathroom and a second balcony accessible from the
second bedroom add to the comfort of this condo. The condo
also includes an indoor garage and private storage space,
meeting your needs for convenience and security.
Ideally located, this condo is close to many services and
amenities: supermarkets (Costco, Maxi), Canadian Tire, SAQ,
restaurants, banks, and pharmacies. Families will
appreciate the proximity of elementary and secondary
schools, several daycares, and CEGEP Marie-Victorin.
Outdoor enthusiasts can enjoy six nearby parks, the
Marie-Victorin sports complex, a fitness center, and the
riverfront for walking and cycling. The location is also
strategic for your travel needs, with quick access to
highways 25, 40, and 440, the recently constructed bridge,
as well as public transportation (buses leading directly to
the metro and AMT train station).
In short, this property combines space, brightness,
comfort, and accessibility, while offering unique features
such as a private terrace and an elegant mezzanine. Whether
you're a couple, a family, or an investor looking for a
spacious and well-located condo, this address is not to be
missed!
Inclusions : Oven, refrigerator, dishwasher, ceiling fans, light fixtures, gazebo structure on the 4th floor deck, 3rd floor patio set (back balcony overlooking bedroom #2). Note: Appliances are old and are included without legal warranty of quality.
Exclusions : Washer, dryer, mirror in the 3rd floor bathroom, all furniture and personal belongings inside and on the 4th floor terrace, as well as all curtains and their support rods.
Location
Room Details
| Room | Dimensions | Level | Flooring |
|---|---|---|---|
| Living room | 16.5 x 14.4 P | 3rd Floor | Ceramic tiles |
| Dining room | 14.3 x 7.9 P | 3rd Floor | Ceramic tiles |
| Kitchen | 10.10 x 8.7 P | 3rd Floor | Ceramic tiles |
| Bathroom | 11.3 x 6 P | 3rd Floor | Ceramic tiles |
| Bedroom | 9.9 x 12.9 P | 3rd Floor | Floating floor |
| Bedroom | 17.4 x 10.6 P | 3rd Floor | Floating floor |
| Primary bedroom | 19.5 x 15.1 P | 4th Floor | Floating floor |
| Walk-in closet | 5.4 x 3.8 P | 4th Floor | Floating floor |
| Washroom | 8 x 5.4 P | 4th Floor | Ceramic tiles |
Characteristics
| Bathroom / Washroom | Adjoining to primary bedroom |
|---|---|
| Heating system | Air circulation, Electric baseboard units |
| Roofing | Asphalt shingles |
| Proximity | Bicycle path, Cegep, Daycare centre, Elementary school, High school, Highway, Park - green area, Public transport |
| Siding | Brick |
| Equipment available | Central vacuum cleaner system installation, Other, Wall-mounted air conditioning |
| Window type | Crank handle, French window |
| Heating energy | Electricity |
| Available services | Fire detector |
| Garage | Fitted, Single width |
| Topography | Flat |
| Parking | Garage |
| Landscaping | Landscape |
| Sewage system | Municipal sewer |
| Water supply | Municipality |
| Windows | PVC |
| Zoning | Residential |
| Hearth stove | Wood fireplace |
This property is presented in collaboration with EXP AGENCE IMMOBILIÈRE
