5010 Rue Canon
Longueuil (Saint-Hubert), Montérégie J3Y2R9
Bungalow | MLS: 17857222
$500,000
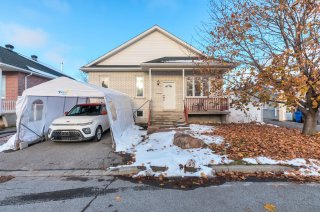 Kitchen
Kitchen 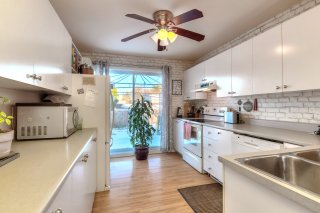 Kitchen
Kitchen 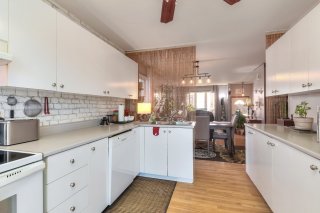 Dining room
Dining room 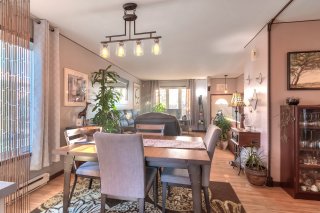 Dining room
Dining room 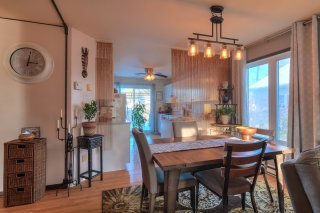 Dining room
Dining room 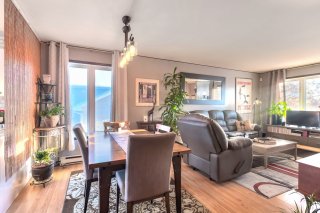 Dining room
Dining room 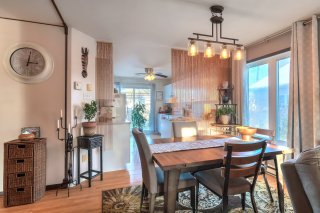 Living room
Living room  Living room
Living room 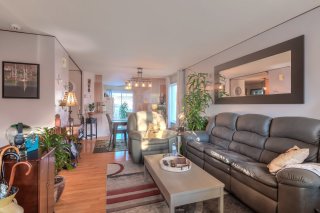 Living room
Living room 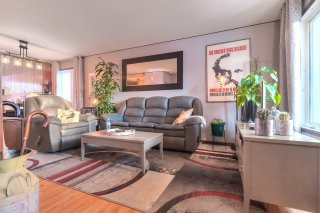 Bedroom
Bedroom 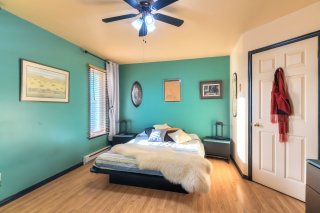 Bedroom
Bedroom 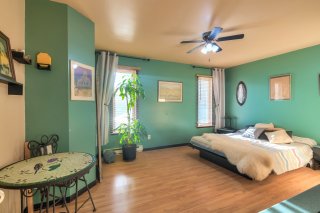 Bedroom
Bedroom 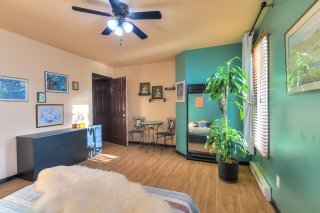 Bedroom
Bedroom 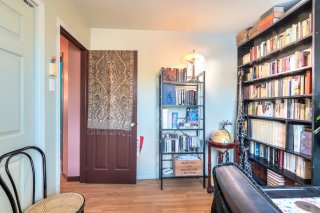 Bathroom
Bathroom 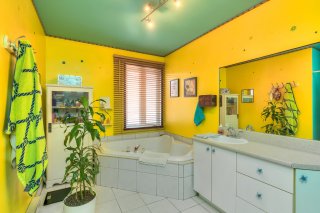 Bathroom
Bathroom 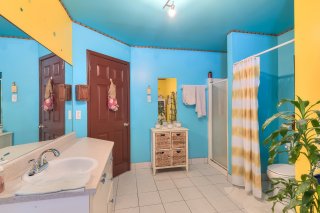 Bedroom
Bedroom 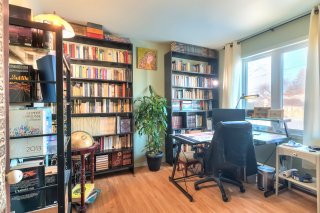 Bedroom
Bedroom 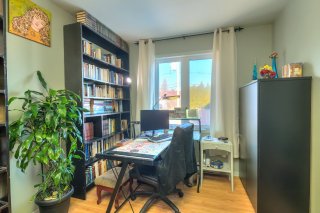 Bedroom
Bedroom 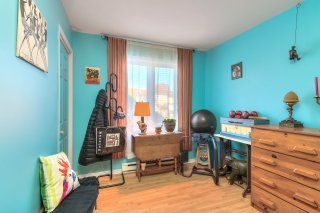 Bedroom
Bedroom 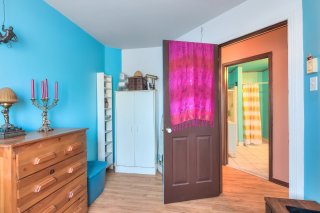 Bedroom
Bedroom 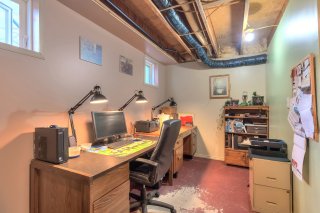 Bedroom
Bedroom 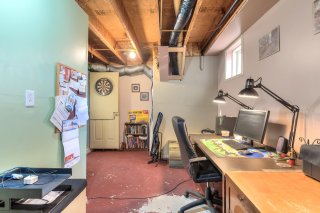 Laundry room
Laundry room 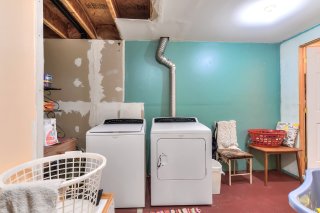 Laundry room
Laundry room 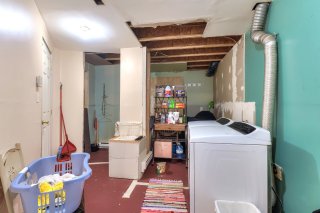 Storage
Storage  Storage
Storage 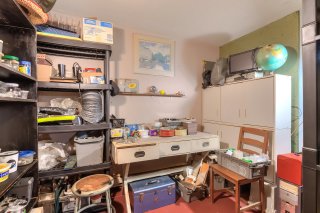 Family room
Family room  Family room
Family room 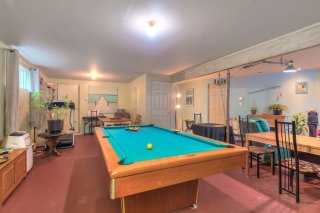 Family room
Family room 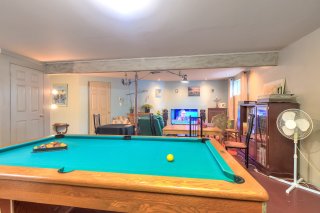 Family room
Family room 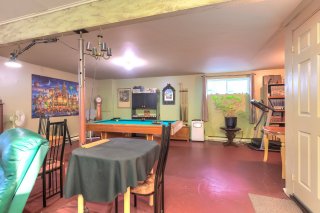 Family room
Family room 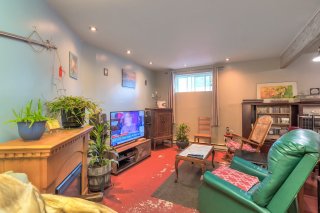 Family room
Family room 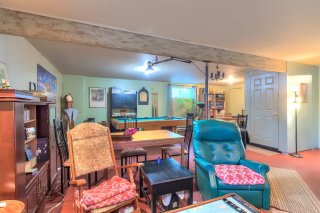 Backyard
Backyard 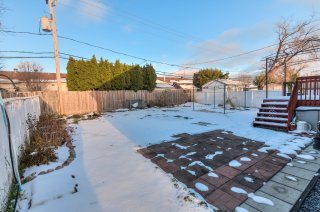 Backyard
Backyard 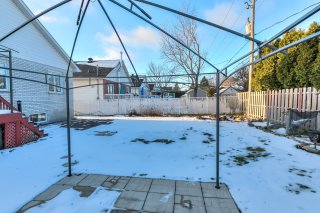 Back facade
Back facade 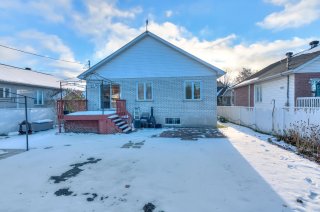 Back facade
Back facade 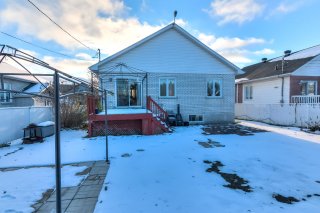 Back facade
Back facade 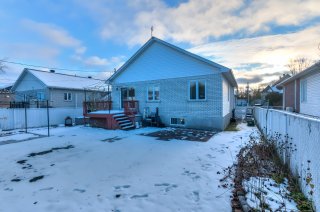 Frontage
Frontage 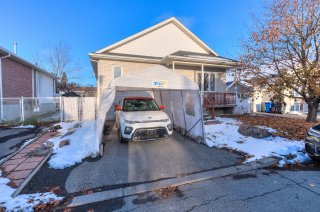 Aerial photo
Aerial photo 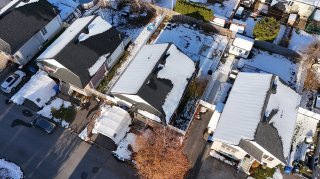 Aerial photo
Aerial photo 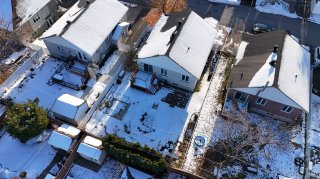 Aerial photo
Aerial photo 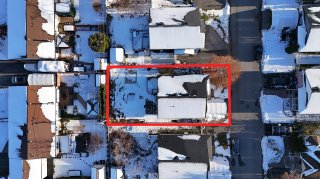 Aerial photo
Aerial photo 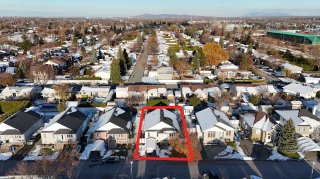 Aerial photo
Aerial photo 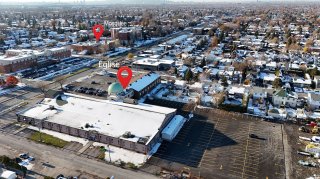 Aerial photo
Aerial photo 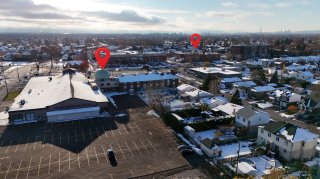 Aerial photo
Aerial photo 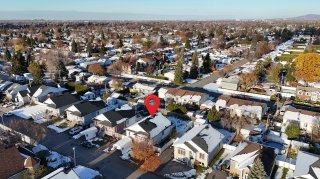
Description
Beautiful bungalow located in a highly sought-after area of Saint-Hubert! This move-in-ready property offers 4 bedrooms, with the possibility of adding a 5th bedroom in the basement, as well as creating a full additional bathroom. The basement is currently open-concept, giving you great potential to customize the space to your needs. You will enjoy a bright living area, a well-maintained lot, and a peaceful neighborhood. The property is very clean and strategically located, close to all amenities: schools, parks, public transportation, shops, and grocery stores.
Beautiful bungalow located in a highly sought-after area of
Saint-Hubert!
This move-in-ready property offers 4 bedrooms, with the
possibility of adding a 5th bedroom in the basement, as
well as creating a full additional bathroom. The basement
is currently open-concept, giving you great potential to
customize the space to your needs.
You will enjoy a bright living area, a well-maintained lot,
and a peaceful neighborhood. The property is very clean and
strategically located, close to all amenities: schools,
parks, public transportation, shops, and grocery stores.
A home offering comfort, functionality, strong potential,
and quality of life--perfect for anyone looking for a
well-located and welcoming environment.
Location
Room Details
| Room | Dimensions | Level | Flooring |
|---|---|---|---|
| Bathroom | 12.7 x 10.5 P | Ground Floor | Ceramic tiles |
| Bedroom | 10.7 x 8.11 P | Ground Floor | Floating floor |
| Bedroom | 12.1 x 8.6 P | Ground Floor | Floating floor |
| Bedroom | 16 x 12.5 P | Ground Floor | Floating floor |
| Kitchen | 11.10 x 10.8 P | Ground Floor | Floating floor |
| Dining room | 11 x 7.3 P | Ground Floor | Floating floor |
| Living room | 15.9 x 10.9 P | Ground Floor | Floating floor |
| Hallway | 5.4 x 3.9 P | Ground Floor | Ceramic tiles |
| Bedroom | 15.7 x 10.6 P | Basement | Concrete |
| Laundry room | 17.3 x 11.3 P | Basement | Concrete |
| Storage | 4.9 x 8.9 P | Basement | Floating floor |
| Family room | 24.10 x 26.5 P | Basement | Concrete |
| Storage | 7.6 x 9.8 P | Basement | Concrete |
Characteristics
| Basement | 6 feet and over |
|---|---|
| Siding | Aluminum, Brick |
| Driveway | Asphalt, Double width or more |
| Roofing | Asphalt shingles |
| Proximity | Bicycle path, Cegep, Daycare centre, Elementary school, High school, Highway, Park - green area, Public transport |
| Window type | Crank handle |
| Heating system | Electric baseboard units |
| Heating energy | Electricity |
| Landscaping | Fenced, Landscape |
| Topography | Flat |
| Sewage system | Municipal sewer |
| Water supply | Municipality |
| Parking | Outdoor |
| Foundation | Poured concrete |
| Windows | PVC |
| Zoning | Residential |
| Bathroom / Washroom | Seperate shower |
| Equipment available | Ventilation system |
| Rental appliances | Water heater |
This property is presented in collaboration with ROYAL LEPAGE URBAIN
