OPEN HOUSE
2025-Nov-30 | 13:00 - 16:00
1226 Rue Étienne-Sanschagrin
Saint-Jean-sur-Richelieu, Montérégie J2W2V6
Two or more storey | MLS: 11992823
$625,000
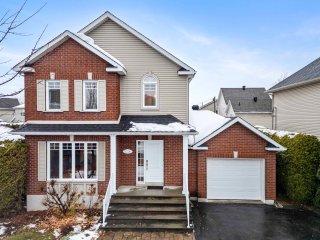 Kitchen
Kitchen  Dinette
Dinette  Dining room
Dining room 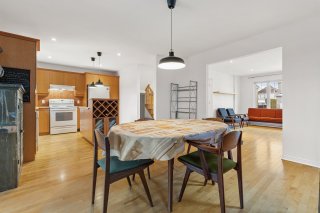 Bathroom
Bathroom 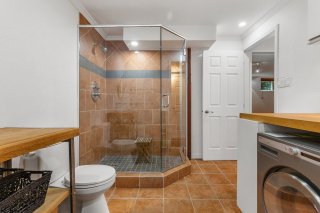 Dining room
Dining room 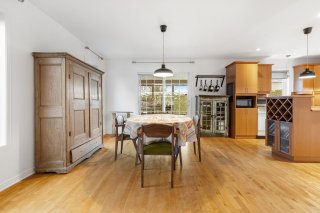 Dining room
Dining room 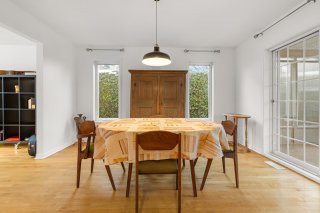 Kitchen
Kitchen  Kitchen
Kitchen 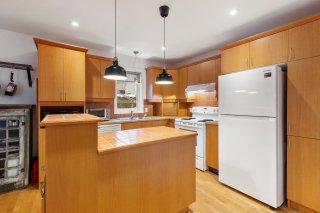 Kitchenette
Kitchenette 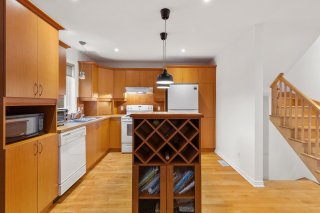 Living room
Living room 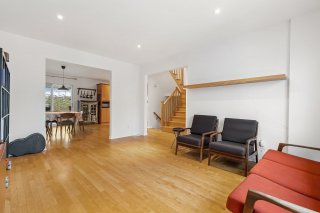 Living room
Living room 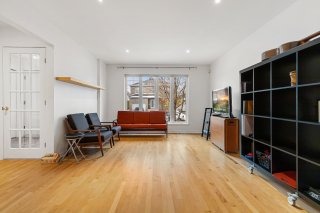 Living room
Living room 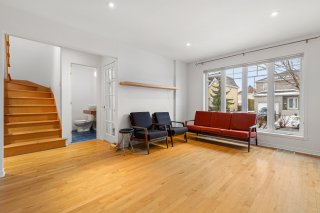 Washroom
Washroom 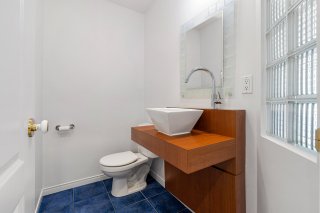 Staircase
Staircase 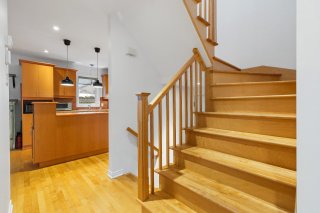 Staircase
Staircase 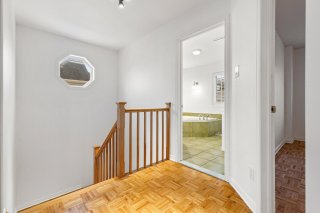 Bathroom
Bathroom 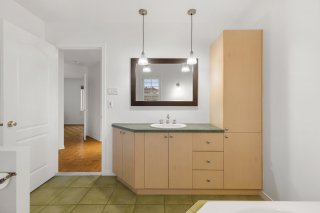 Bathroom
Bathroom 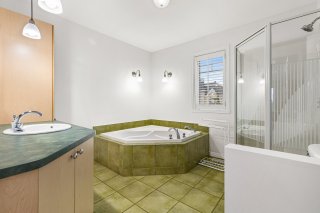 Bathroom
Bathroom 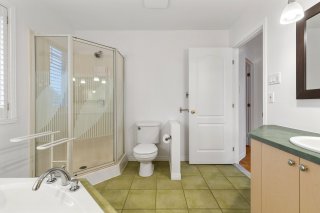 Primary bedroom
Primary bedroom  Primary bedroom
Primary bedroom 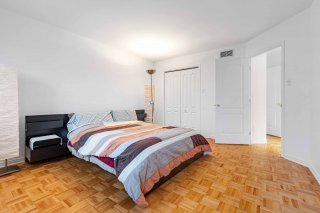 Bedroom
Bedroom 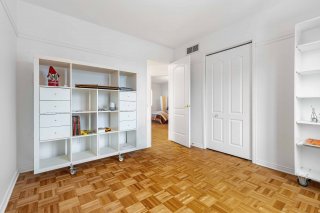 Bedroom
Bedroom 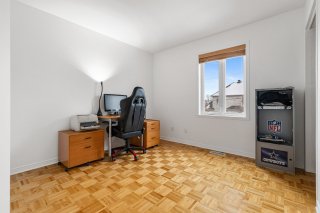 Bedroom
Bedroom 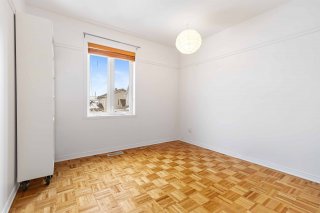 Bedroom
Bedroom 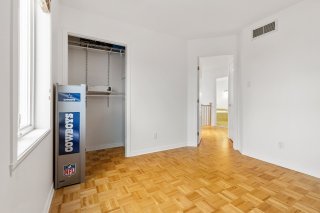 Loft
Loft 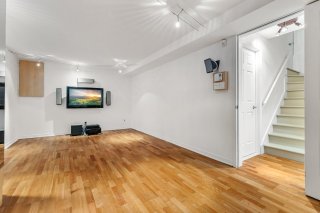 Dinette
Dinette 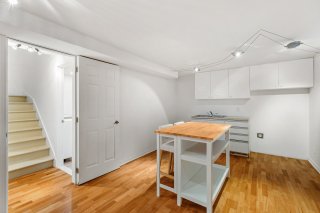 Kitchenette
Kitchenette 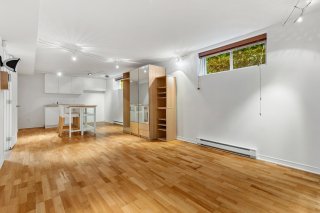 Bathroom
Bathroom 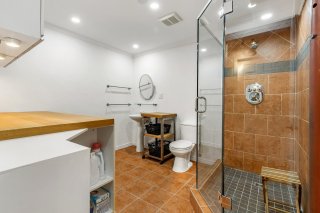 Bathroom
Bathroom 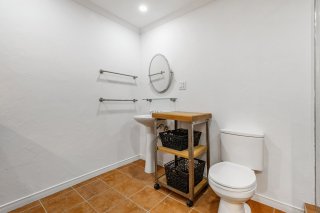 Laundry room
Laundry room  Solarium
Solarium 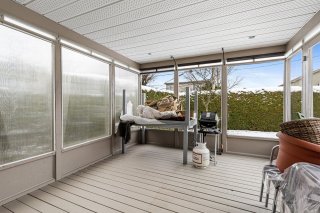 Walk-in closet
Walk-in closet 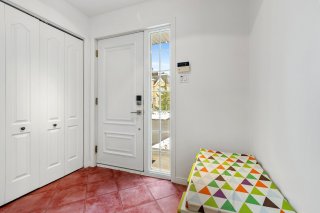 Garage
Garage 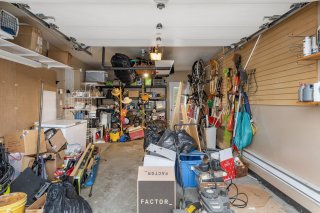 Drawing (sketch)
Drawing (sketch)  Drawing (sketch)
Drawing (sketch) 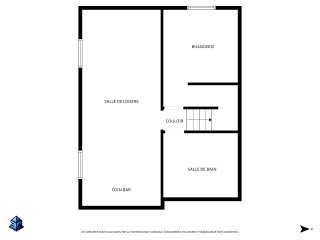 Drawing (sketch)
Drawing (sketch) 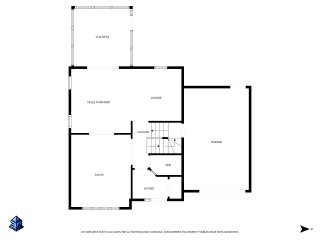 Drawing (sketch)
Drawing (sketch) 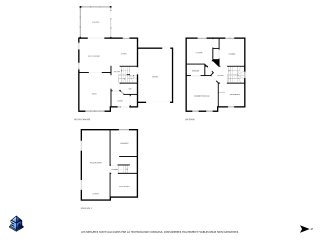 Exterior
Exterior 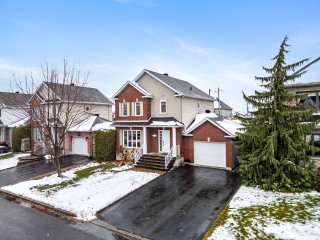 Aerial photo
Aerial photo 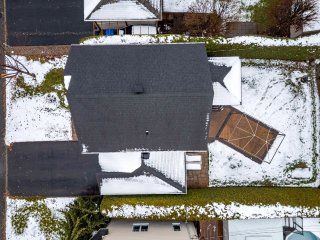 Back facade
Back facade 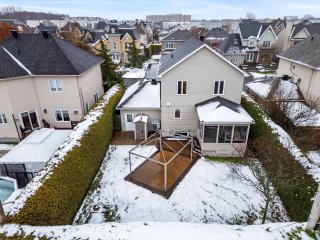 Aerial photo
Aerial photo 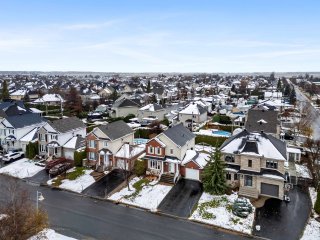 Nearby
Nearby 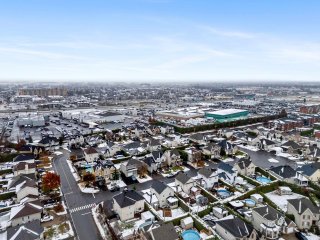
Description
Turnkey intergenerational property, ideal for two generations or additional rental income. Recently built and Novoclimat certified, carefully maintained and improved over the years. Large lot, spacious garage, extra workshop and a 300 sq.ft. basement loft. Bright home with generously sized rooms and plenty of storage. Backyard features a 3-season solarium, wooden patio, gazebo and shed. Electric furnace and heat pump for exceptional comfort. Located in a family-friendly area near schools and services. Only two owners--where a family grew up and is now ready to pass the torch.
Turnkey intergenerational property, ideal for two
generations or additional rental income. Recently built and
Novoclimat certified, carefully maintained and improved
over the years. Large lot, spacious garage, extra workshop
and a 300 sq.ft. basement loft. Bright home with generously
sized rooms and plenty of storage. Backyard features a
3-season solarium, wooden patio, gazebo and shed. Electric
furnace and heat pump for exceptional comfort. Located in a
family-friendly area near schools and services. Only two
owners--where a family grew up and is now ready to pass the
torch.
Location
Room Details
| Room | Dimensions | Level | Flooring |
|---|---|---|---|
| Bedroom | 11.1 x 23.6 P | Basement | |
| Dining room | 12.4 x 13.3 P | Ground Floor | |
| Kitchen | 11.1 x 4.3 P | Basement | |
| Kitchen | 10.6 x 10.9 P | Ground Floor | |
| Living room | 12.5 x 15.0 P | Ground Floor | |
| Bathroom | 6.6 x 4.2 P | Ground Floor | |
| Hallway | 7.4 x 6.0 P | Ground Floor | |
| Bathroom | 10.6 x 9.1 P | Basement | |
| Bedroom | 11.1 x 23.6 P | Basement | |
| Kitchen | 11.1 x 4.3 P | Basement | |
| Storage | 10.6 x 17 P | Basement | |
| Primary bedroom | 12.4 x 13.9 P | 2nd Floor | |
| Bedroom | 10.3 x 10.10 P | 2nd Floor | |
| Bedroom | 9.10 x 10.10 P | 2nd Floor | |
| Bathroom | 10.2 x 9.1 P | 2nd Floor |
Characteristics
| Driveway | Asphalt |
|---|---|
| Roofing | Asphalt shingles |
| Garage | Attached |
| Equipment available | Central air conditioning, Central heat pump |
| Proximity | Daycare centre, Elementary school, High school, Highway, Hospital, Park - green area |
| Heating system | Electric baseboard units |
| Heating energy | Electricity |
| Basement | Finished basement |
| Parking | Garage, Outdoor |
| Distinctive features | Intergeneration |
| Sewage system | Municipal sewer |
| Water supply | Municipality |
| Energy efficiency | Novoclimat certification |
| Foundation | Poured concrete |
| Zoning | Residential |
This property is presented in collaboration with EXP AGENCE IMMOBILIÈRE
