58 Rue Crépin
$759,000
Châteauguay, Montérégie J6J2T9
Two or more storey | MLS: 11790283
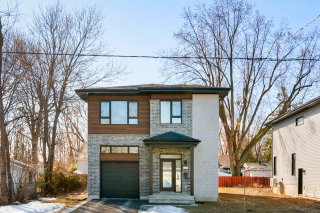 Living room
Living room 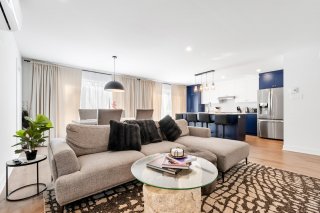 Living room
Living room 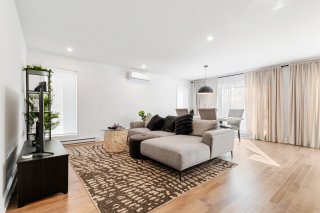 Living room
Living room 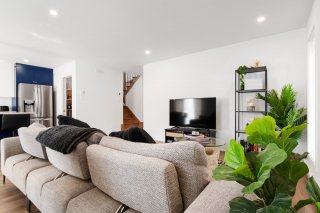 Living room
Living room 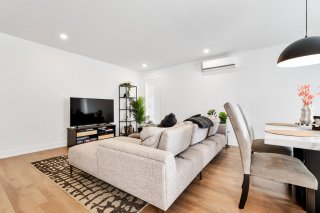 Dining room
Dining room 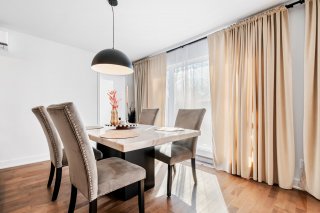 Kitchen
Kitchen 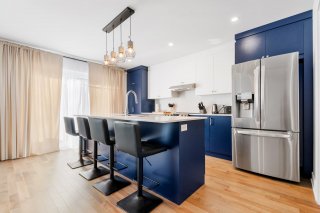 Kitchen
Kitchen 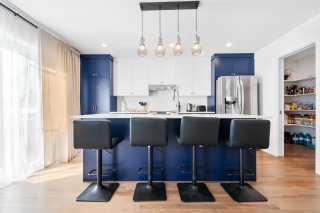 Kitchen
Kitchen 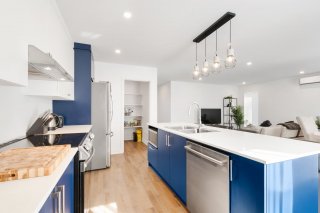 Kitchen
Kitchen 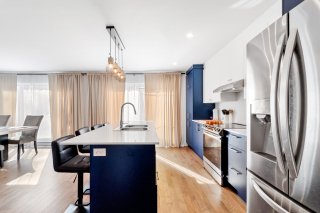 Storage
Storage 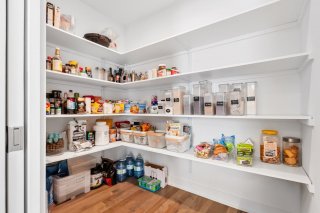 Washroom
Washroom 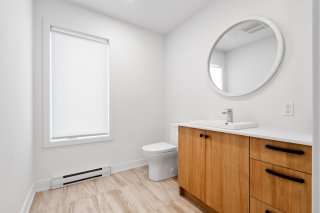 Hallway
Hallway 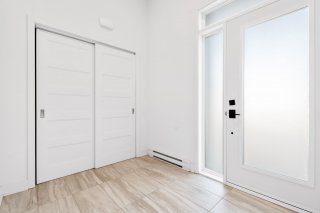 Staircase
Staircase  Other
Other 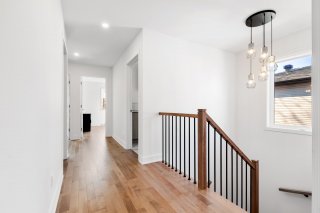 Bedroom
Bedroom 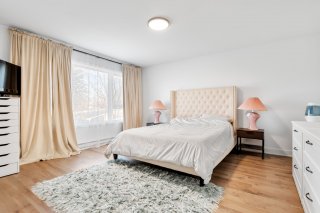 Bedroom
Bedroom 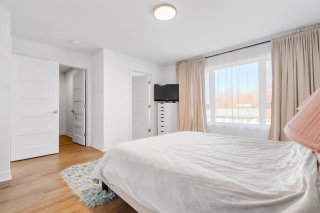 Walk-in closet
Walk-in closet 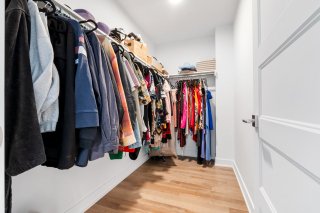 Bathroom
Bathroom 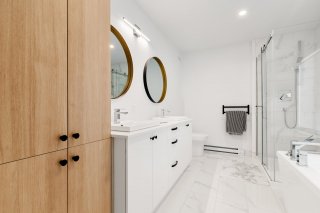 Bathroom
Bathroom 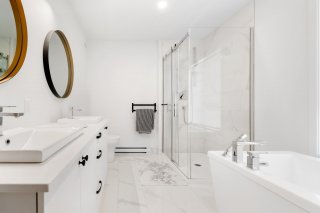 Bedroom
Bedroom 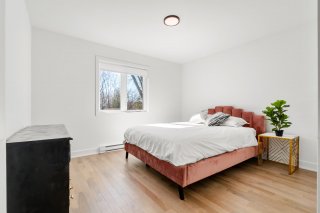 Bedroom
Bedroom 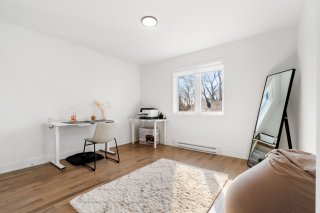 Bathroom
Bathroom 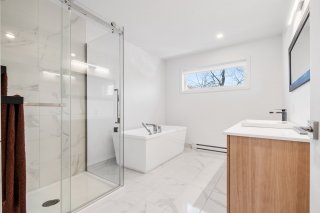 Bathroom
Bathroom 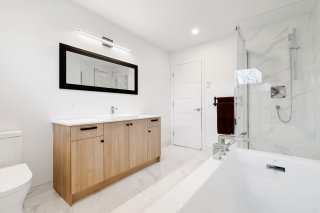 Laundry room
Laundry room 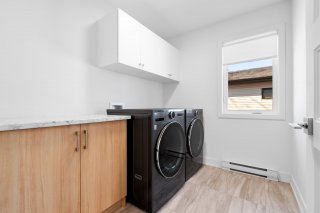 Family room
Family room 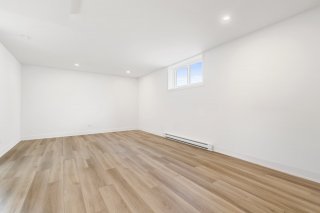 Family room
Family room 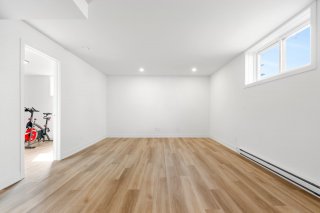 Family room
Family room 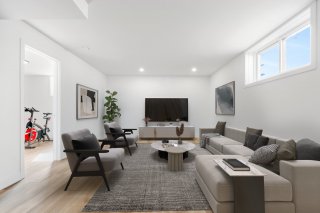 Primary bedroom
Primary bedroom 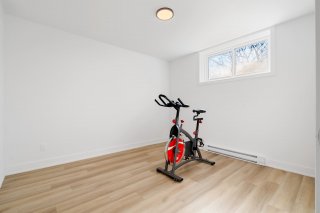 Bathroom
Bathroom 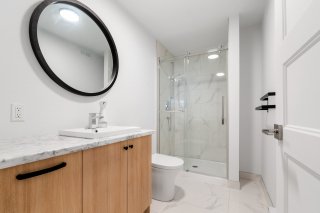 Garage
Garage 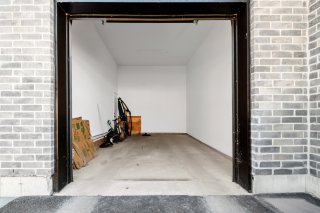 Patio
Patio 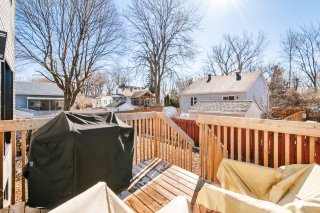 Frontage
Frontage 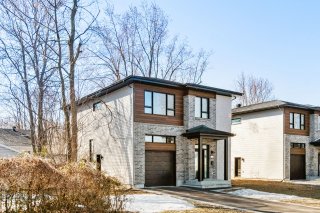 Back facade
Back facade 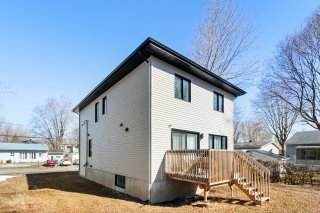
Description
Built in 2022 and Novoclimat-certified, this home combines comfort, modernity and energy efficiency. The first floor features a bright, open-plan living space, with a kitchen equipped with a large island and pantry. Upstairs are three bedrooms, including a master suite with walk-in closet and en suite bathroom. A second bathroom and laundry room complete this floor. The basement offers a large family room, a third bathroom and a fourth bedroom. With its built-in garage and location in a quiet neighborhood, this home is an opportunity not to be missed!
Châteauguay is the perfect place for those seeking the
tranquility of a family neighborhood just a stone's throw
from Montreal. Located less than 30 minutes from downtown,
this charming riverside town offers a peaceful living
environment with plenty of green space, bike paths and
parks for the whole family. Châteauguay has a warm and
friendly neighborhood atmosphere, with a strong sense of
community. Throughout the year, local events and markets
enliven the city, reinforcing this spirit of proximity.
Why choose this property?
- New, energy-efficient construction
- Bright, modern space
- Finished basement
- Friendly neighborhood atmosphere
Nearby points of interest :
- Bouquinerie Populaire
- Châteauguay Heritage College
- Notre-Dame de l'Assomption school
- Maison LePailleur Museum
- Chevrefils Park
- Joseph-Allard Park
- Châteauguay Nautical Center
Accessibility :
- line 24, 25, 26, 27
Local amenities nearby :
- caisse desjardins
- Laberge Market
- Tim Hortons
Inclusions : lights, curtains
Exclusions : wash dryer, dishwasher, stove, fridge
Location
Room Details
| Room | Dimensions | Level | Flooring |
|---|---|---|---|
| Hallway | 9.4 x 7 P | Ground Floor | Ceramic tiles |
| Washroom | 7.2 x 6.6 P | Ground Floor | Ceramic tiles |
| Living room | 13 x 10.2 P | Ground Floor | Wood |
| Dining room | 13 x 9.6 P | Ground Floor | Wood |
| Kitchen | 8.6 x 15 P | Ground Floor | Wood |
| Other | 7.2 x 5 P | Ground Floor | Wood |
| Primary bedroom | 12.8 x 14.4 P | 2nd Floor | Wood |
| Walk-in closet | 9 x 5 P | 2nd Floor | Wood |
| Bathroom | 11.8 x 8.4 P | 2nd Floor | Ceramic tiles |
| Bedroom | 12 x 11 P | 2nd Floor | Wood |
| Bedroom | 12.2 x 11 P | 2nd Floor | Wood |
| Bathroom | 11.8 x 8.8 P | 2nd Floor | Ceramic tiles |
| Laundry room | 8.4 x 6.8 P | 2nd Floor | Ceramic tiles |
| Family room | 13.3 x 19.10 P | Basement | Floating floor |
| Bedroom | 10 x 11.2 P | Basement | Floating floor |
| Bathroom | 10 x 5.2 P | Basement | Ceramic tiles |
| Storage | 9 x 7 P | Basement | Floating floor |
Characteristics
| Driveway | Not Paved |
|---|---|
| Cupboard | Other, Melamine |
| Heating system | Electric baseboard units |
| Water supply | Municipality |
| Heating energy | Electricity |
| Equipment available | Central vacuum cleaner system installation, Ventilation system, Electric garage door, Wall-mounted heat pump |
| Windows | PVC |
| Foundation | Poured concrete |
| Garage | Attached, Heated, Single width |
| Siding | Wood, Brick, Vinyl |
| Proximity | Highway, Hospital, Park - green area, Elementary school, Public transport, Bicycle path |
| Bathroom / Washroom | Adjoining to primary bedroom, Seperate shower |
| Available services | Fire detector |
| Basement | 6 feet and over, Finished basement |
| Parking | Outdoor, Garage |
| Sewage system | Municipal sewer |
| Window type | Sliding, Crank handle |
| Roofing | Asphalt shingles |
| Topography | Flat |
| Zoning | Residential |
| Energy efficiency | Novoclimat certification |
This property is presented in collaboration with RE/MAX DYNAMIQUE INC.
