950 Rue de la Bruyère
$549,000
Saint-Rémi, Montérégie J0L2L0
Two or more storey | MLS: 9648953
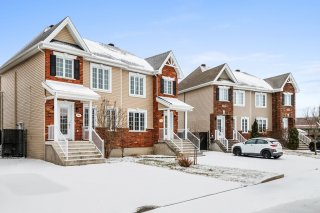 Frontage
Frontage 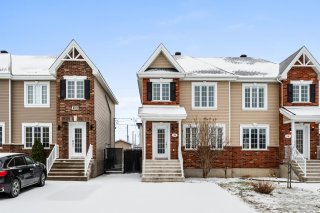 Hallway
Hallway 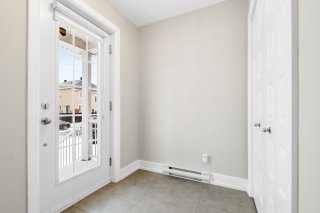 Living room
Living room 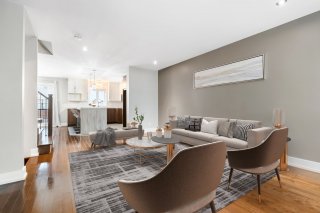 Living room
Living room 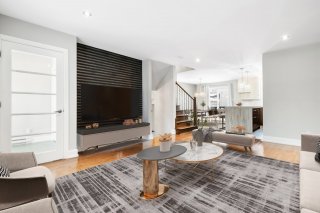 Living room
Living room 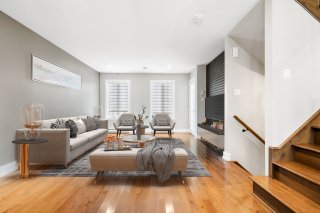 Overall View
Overall View 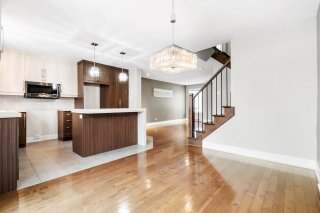 Overall View
Overall View 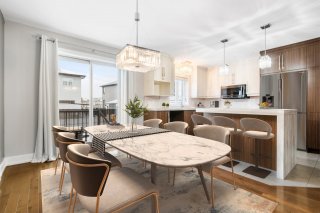 Dining room
Dining room 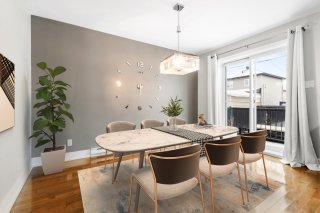 Backyard
Backyard 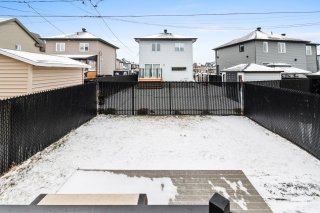 Kitchen
Kitchen 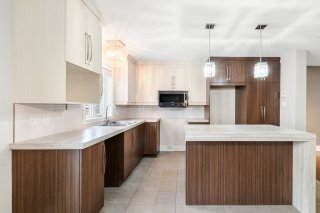 Kitchen
Kitchen 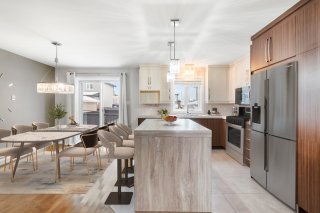 Overall View
Overall View 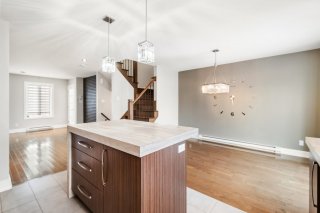 Washroom
Washroom 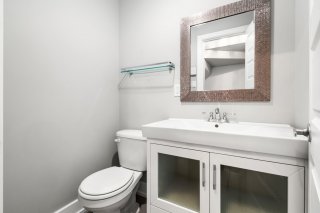 Staircase
Staircase 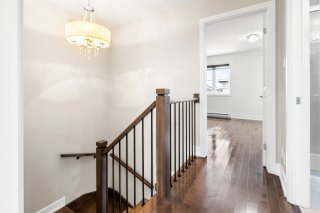 Bedroom
Bedroom 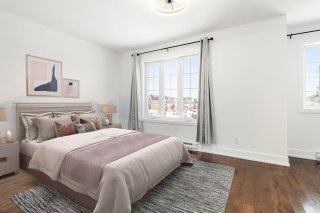 Bedroom
Bedroom 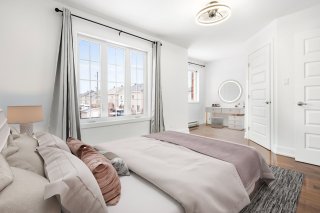 Bedroom
Bedroom 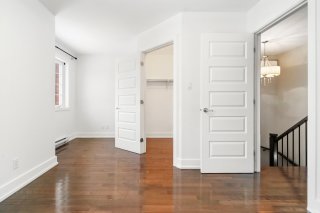 Walk-in closet
Walk-in closet 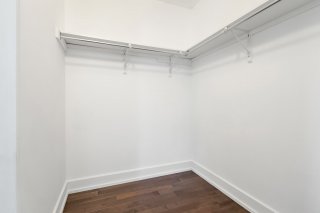 Bedroom
Bedroom 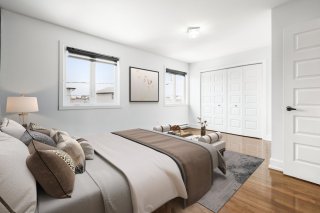 Bedroom
Bedroom 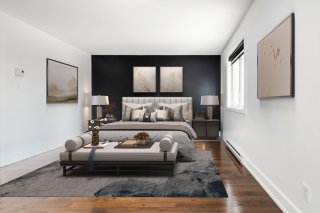 Bedroom
Bedroom 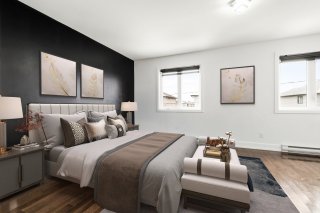 Bathroom
Bathroom 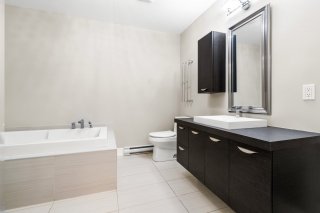 Bathroom
Bathroom 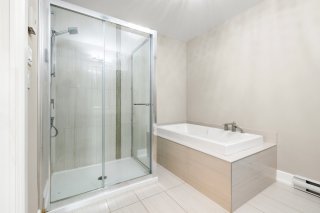 Basement
Basement 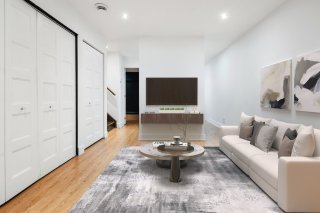 Basement
Basement 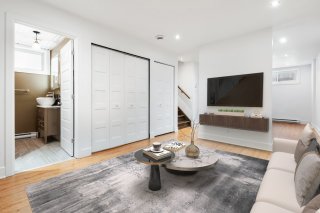 Bedroom
Bedroom 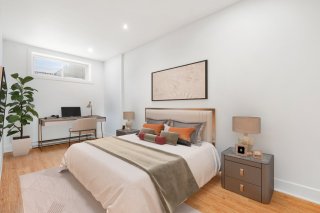 Family room
Family room 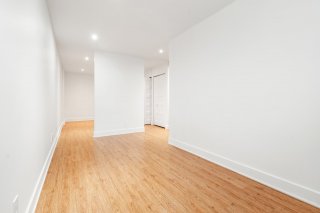 Bedroom
Bedroom 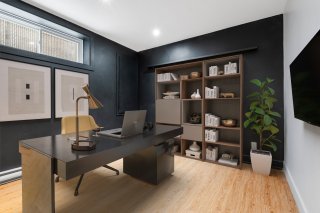 Bathroom
Bathroom 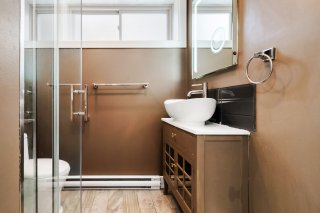 Bathroom
Bathroom 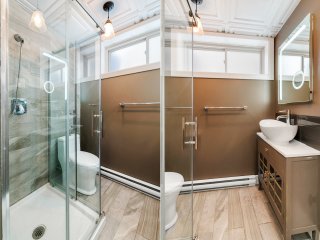 Storage
Storage 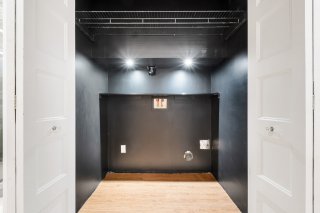 Back facade
Back facade 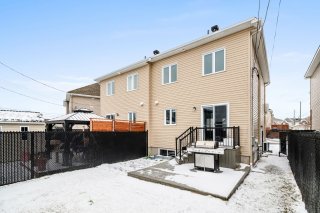
Description
Discover this magnificent home offering a bright and airy living space thanks to its large windows and open-plan concept. The contemporary kitchen features a spacious central island, ideal for cooking enthusiasts. The property includes 3 bedrooms, two bathrooms and a powder room. Outside, the landscaped backyard is perfect for enjoying the sunshine all day long. Located in a peaceful, family-friendly area, this home is close to schools, parks and essential services. An opportunity waiting to be seized!
Saint-Rémi, a booming city just minutes from Montreal,
offers the perfect balance of tranquility and
accessibility. Ideal for families and professionals alike,
this neighborhood boasts green spaces, quality schools and
numerous amenities. You'll find a vibrant neighborhood with
shops, restaurants and activities nearby, while enjoying a
peaceful setting far from the hustle and bustle of the
city. With quick access to major highways and a friendly
atmosphere, Saint-Rémi is the ideal place to settle down
and enjoy an exceptional quality of life.
Why choose this property?
- Peaceful family neighborhood
- Bright, airy living space
- 3 bedrooms and 2 bathrooms
- recent construction
- finished basement
Close to all essential amenities:
- Tim Hortons
- Super C
- Provigo
- Pierre Bedard High School
- Uniprix
- Parc Les Jardins
- Caisse Desjardins
Inclusions : Water softener, curtain rods and curtains, microwave, kitchen hoods
Exclusions : Appliances
Location
Room Details
| Room | Dimensions | Level | Flooring |
|---|---|---|---|
| Hallway | 6.3 x 5.4 P | Ground Floor | |
| Living room | 16.10 x 13 P | Ground Floor | |
| Kitchen | 9.7 x 12.6 P | Ground Floor | |
| Dinette | 8.10 x 12.8 P | Ground Floor | |
| Washroom | 3.11 x 5.3 P | 2nd Floor | |
| Primary bedroom | 10.1 x 18.7 P | 2nd Floor | |
| Bedroom | 12.6 x 16.4 P | 2nd Floor | |
| Bathroom | 8.4 x 10 P | 2nd Floor | |
| Family room | 10.8 x 16 P | Basement | |
| Home office | 10.8 x 12.11 P | Basement | |
| Bedroom | 6.9 x 11.10 P | Basement | |
| Bathroom | 5 x 6 P | Basement |
Characteristics
| Landscaping | Fenced, Landscape |
|---|---|
| Cupboard | Melamine |
| Heating system | Electric baseboard units |
| Water supply | Municipality |
| Heating energy | Electricity |
| Windows | PVC |
| Foundation | Poured concrete |
| Siding | Brick, Vinyl |
| Proximity | Highway, Golf, Hospital, Park - green area, Elementary school, High school, Bicycle path, Daycare centre |
| Bathroom / Washroom | Seperate shower |
| Available services | Fire detector |
| Basement | 6 feet and over, Finished basement |
| Parking | Outdoor |
| Sewage system | Municipal sewer |
| Window type | Sliding, Crank handle |
| Roofing | Asphalt shingles |
| Topography | Flat |
| Zoning | Residential |
| Equipment available | Ventilation system, Wall-mounted air conditioning |
| Driveway | Asphalt |
This property is presented in collaboration with RE/MAX DYNAMIQUE INC.
