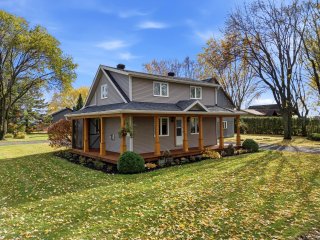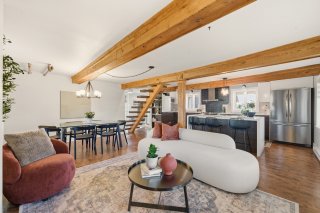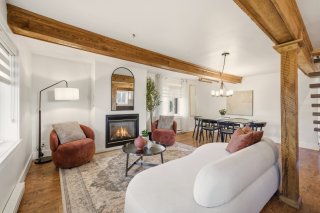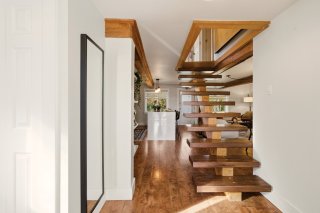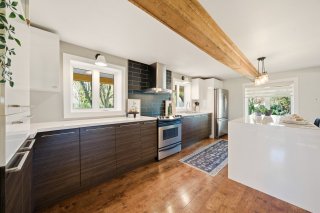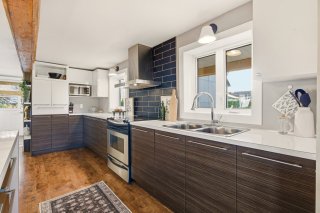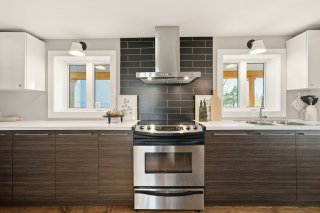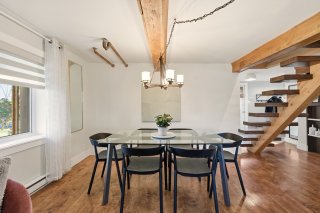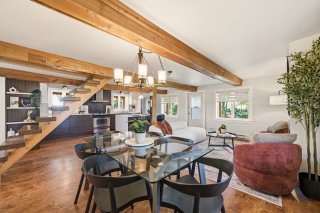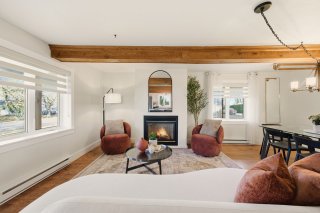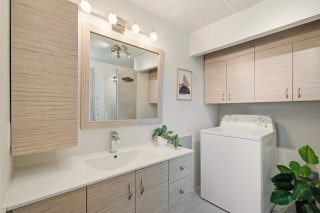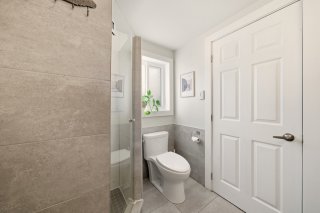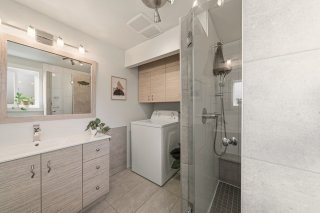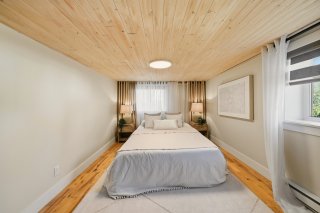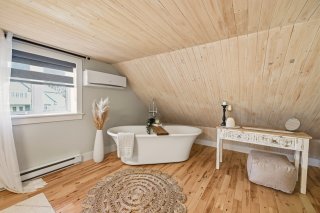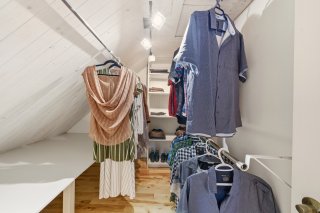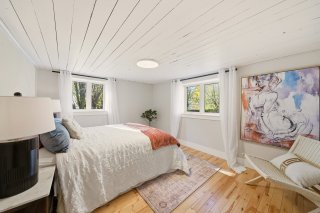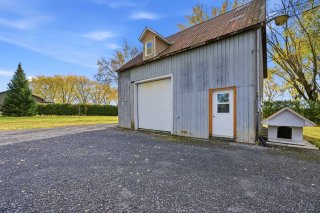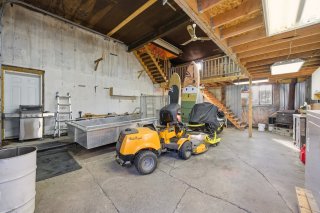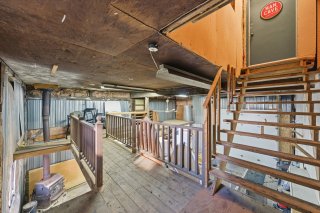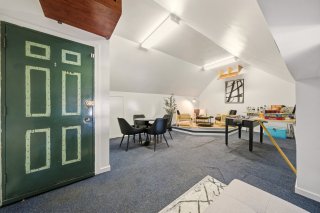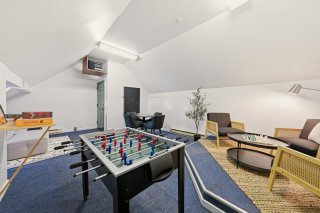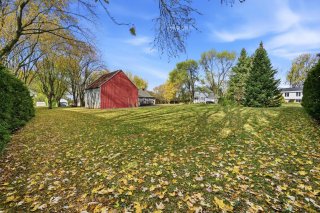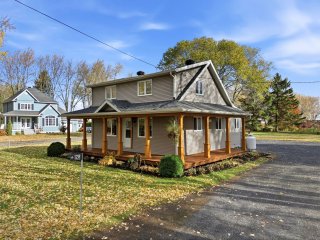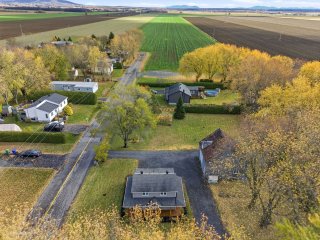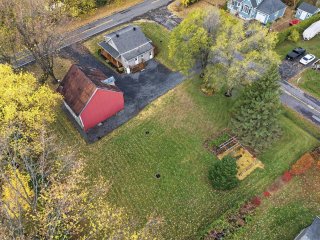OPEN HOUSE
2025-Nov-08 | 13:00 - 15:00
128 Rg du Bas-de-la-Rivière S.
Saint-Césaire, Montérégie J0L1T0
Two or more storey | MLS: 9398852
$399,950
Description
Full of charm and warmth! This beautifully renovated home combines modern elegance with rustic character. Featuring a bright open space, a sleek kitchen, gas fireplace, freestanding tub, large landscaped yard and a spacious barn-style garage. Located in a peaceful family area, it offers the perfect balance of tranquility and convenience. A true gem -- fall in love at first sight!
From the moment you arrive, you'll be captivated by this
home's unique character, lush green surroundings, and
remarkable three-level garage -- a true gem on today's
market! Completely renovated from top to bottom, this
turnkey property blends rustic charm with modern elegance,
offering a timeless and inviting atmosphere.
The main floor features an open-concept living area filled
with natural light. The contemporary kitchen stands out
with its full-height cabinetry, ceramic backsplash, and
spacious central island -- perfect for entertaining or
family gatherings. The living room, with its exposed beams
and cozy fireplace, exudes warmth and comfort, making it
the heart of the home.
Upstairs, the primary bedroom is a peaceful retreat with a
wood ceiling, freestanding bathtub, and a large walk-in
closet. The second bedroom, bright and versatile, easily
adapts to your needs -- whether as an office, guest room,
or nursery.
Outdoors, a large wooden deck invites you to enjoy the
landscape year-round. The beautifully landscaped yard,
surrounded by mature trees and a ready-to-grow garden,
offers a perfect balance of privacy and tranquility.
The impressive three-level garage is a true highlight of
this property -- spacious enough for two vehicles and
multiple recreational items. The mezzanine adds valuable
storage, while the upper level, fully insulated and heated,
can be used as a workshop, office, art studio, or personal
recreation room.
Located in a quiet, family-friendly area, this property
strikes the perfect balance between country serenity and
easy access to nearby amenities. It's a place where life
flows at a better rhythm -- peaceful, inspiring, and full
of charm. Don't miss out on this rare opportunity --
schedule your visit today!
Inclusions : Stove, range hood, water softener, wood-burning fireplace (slow combustion) in the garage, light fixtures, blinds, curtain rods, curtains
Exclusions : Dishwasher
Location
Room Details
| Room | Dimensions | Level | Flooring |
|---|---|---|---|
| Hallway | 7.6 x 11.9 P | Ground Floor | Ceramic tiles |
| Kitchen | 19.6 x 11.10 P | Ground Floor | Floating floor |
| Dining room | 11.9 x 7.10 P | Ground Floor | Floating floor |
| Living room | 11.9 x 11.3 P | Ground Floor | Floating floor |
| Bathroom | 7.5 x 8.5 P | Ground Floor | Tiles |
| Primary bedroom | 10.0 x 13.3 P | 2nd Floor | Floating floor |
| Bedroom | 9.8 x 13.11 P | 2nd Floor | Floating floor |
| Other | 23.5 x 27.0 P | Basement | Concrete |
Characteristics
| Zoning | Agricultural |
|---|---|
| Roofing | Asphalt shingles |
| Sewage system | BIONEST system |
| Distinctive features | Cul-de-sac, Street corner |
| Garage | Detached, Heated |
| Driveway | Double width or more, Not Paved |
| Heating system | Electric baseboard units |
| Heating energy | Electricity |
| Landscaping | Fenced, Land / Yard lined with hedges, Landscape |
| Parking | Garage, Outdoor |
| Water supply | Municipality |
| Foundation | Poured concrete |
| Basement | Separate entrance, Unfinished |
| Siding | Vinyl |
| Equipment available | Water softener |
This property is presented in collaboration with EXP AGENCE IMMOBILIÈRE

