 Hallway
Hallway  Hallway
Hallway 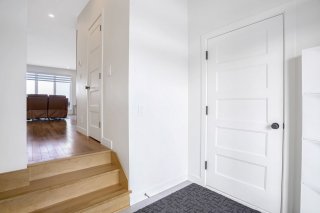 Hallway
Hallway 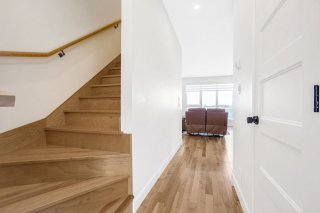 Overall View
Overall View 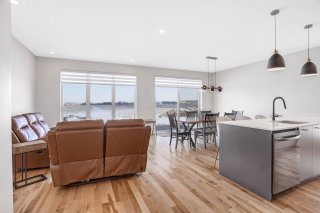 Living room
Living room 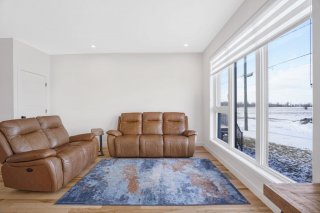 Living room
Living room 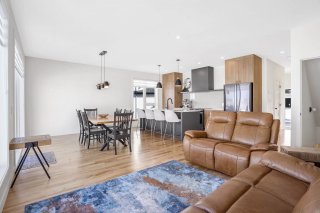 Kitchen
Kitchen 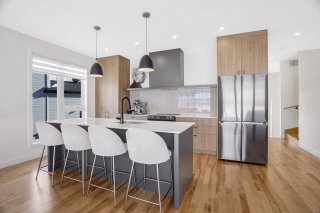 Kitchen
Kitchen  Kitchen
Kitchen 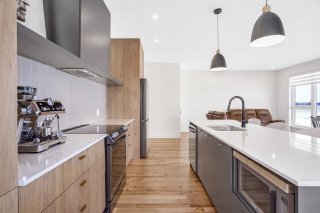 Kitchen
Kitchen  Dining room
Dining room 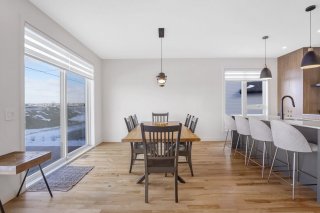 Dining room
Dining room  Dining room
Dining room 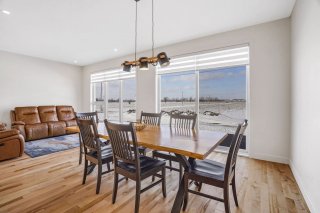 Overall View
Overall View  Washroom
Washroom  Corridor
Corridor 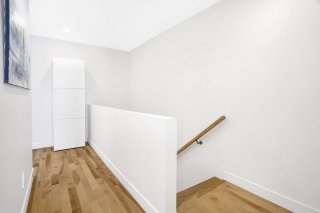 Primary bedroom
Primary bedroom 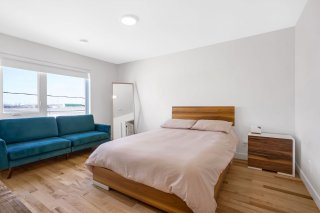 Primary bedroom
Primary bedroom  Primary bedroom
Primary bedroom 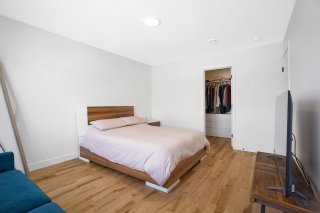 Walk-in closet
Walk-in closet  Bedroom
Bedroom 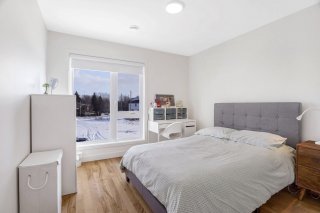 Bedroom
Bedroom  Bedroom
Bedroom 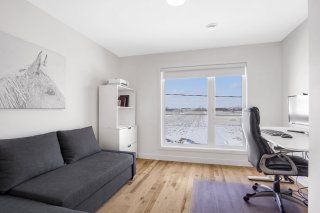 Bedroom
Bedroom 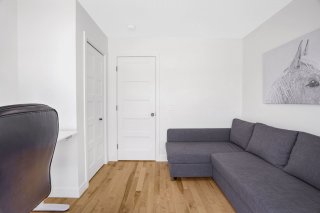 Bathroom
Bathroom 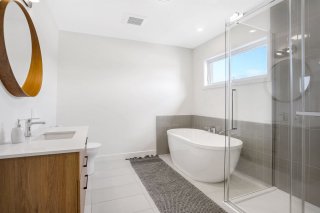 Bathroom
Bathroom 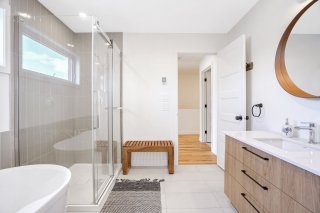 Laundry room
Laundry room 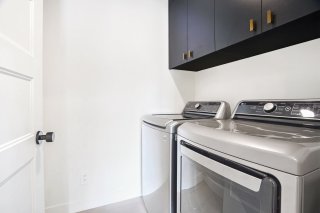 Family room
Family room 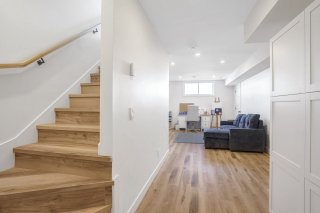 Family room
Family room  Family room
Family room  Bedroom
Bedroom  Bedroom
Bedroom 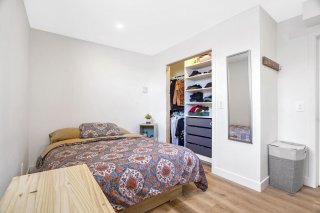 Bedroom
Bedroom  Bathroom
Bathroom 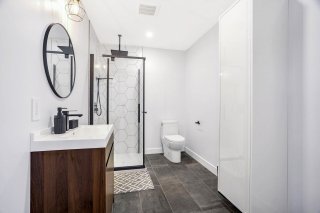 Garage
Garage  Backyard
Backyard 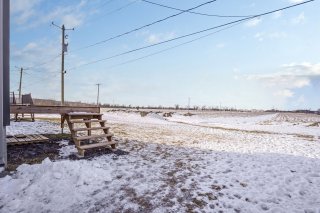 Backyard
Backyard  Back facade
Back facade 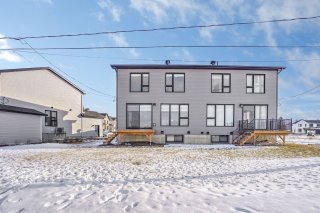 Back facade
Back facade 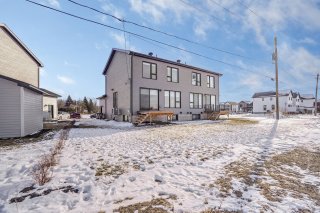 Frontage
Frontage  Drawing (sketch)
Drawing (sketch) 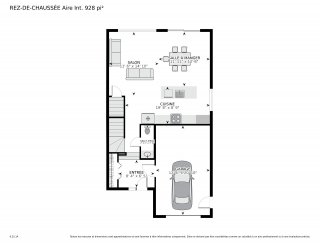 Drawing (sketch)
Drawing (sketch) 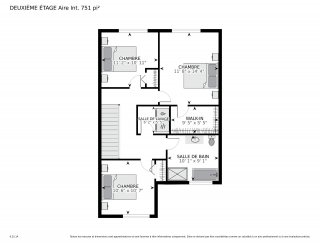 Drawing (sketch)
Drawing (sketch) 
Description
This recently built, modern-style home with no rear
neighbors is located in the heart of a brand-new
residential development, in a sought-after, family-friendly
area.
It stands out for its modern, high-quality features,
offering an exceptional living environment.
The booming neighborhood offers quick access to services
and easy mobility.
The entrance hall gives a glimpse of the bright, open-plan
living space, creating a warm, welcoming atmosphere.
Its open-plan kitchen, both modern and elegant with a
central island, is the ideal space for entertaining and
concocting family meals in a convivial atmosphere.
Upstairs, you'll find three bright bedrooms, a sumptuous
bathroom with heated floor, ceramic shower and freestanding
tub.
Its spacious, fully finished basement offers a large family
room, an additional bedroom and a bathroom, creating a
versatile and comfortable space.
Benefit from a high-ceiling garage with a mezzanine for
optimal storage, as well as a vast backyard with a
breathtaking view of the field.
Seize the exceptional opportunity to acquire this rare
property, perfectly designed for families in search of
refinement, comfort and serenity.
Inclusions : Dishwashers, range hoods, central sweepers, window coverings, wall units and basement cabinets and basement wall cabinets, bathroom mirrors. Wall-mounted storage accessories garage, light fixtures.
Location
Room Details
| Room | Dimensions | Level | Flooring |
|---|---|---|---|
| Hallway | 8.4 x 6.5 P | Ground Floor | Ceramic tiles |
| Washroom | 2.11 x 7.8 P | Ground Floor | Ceramic tiles |
| Kitchen | 19.8 x 8.9 P | Ground Floor | Floating floor |
| Dining room | 11.11 x 12.8 P | Ground Floor | Floating floor |
| Living room | 11.6 x 14.10 P | Ground Floor | Floating floor |
| Bedroom | 11.2 x 10.11 P | 2nd Floor | Floating floor |
| Primary bedroom | 11.8 x 14.4 P | 2nd Floor | Floating floor |
| Walk-in closet | 9.5 x 5.5 P | 2nd Floor | Floating floor |
| Bedroom | 10.6 x 10.7 P | 2nd Floor | Floating floor |
| Bathroom | 10.1 x 9.1 P | 2nd Floor | Ceramic tiles |
| Laundry room | 6.2 x 5.5 P | 2nd Floor | Ceramic tiles |
| Family room | 11.10 x 27.5 P | Basement | Floating floor |
| Bedroom | 10.5 x 14.5 P | Basement | Floating floor |
| Bathroom | 10.4 x 6.2 P | Basement | Ceramic tiles |
| Other | 10.2 x 7.10 P | Basement | Concrete |
Characteristics
| Basement | 6 feet and over, Finished basement |
|---|---|
| Heating system | Air circulation |
| Roofing | Asphalt shingles |
| Garage | Attached, Single width |
| Proximity | Bicycle path, Daycare centre, Elementary school, Golf, High school, Highway, Park - green area, Public transport |
| Siding | Brick, Other |
| Equipment available | Central air conditioning, Central heat pump, Central vacuum cleaner system installation, Ventilation system |
| Window type | Crank handle |
| Heating energy | Electricity |
| Topography | Flat |
| Parking | Garage, Outdoor |
| Cupboard | Melamine |
| Sewage system | Municipal sewer |
| Water supply | Municipality |
| Distinctive features | No neighbours in the back |
| Foundation | Poured concrete |
| Windows | PVC |
| Zoning | Residential |
| Bathroom / Washroom | Seperate shower |
This property is presented in collaboration with EXP AGENCE IMMOBILIÈRE
