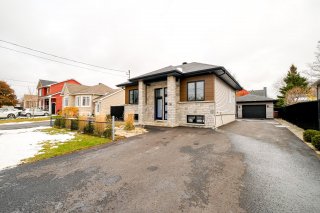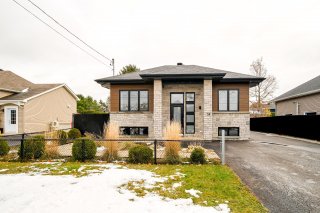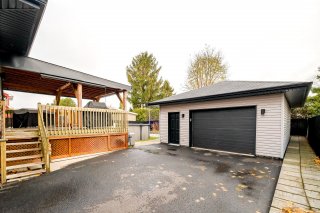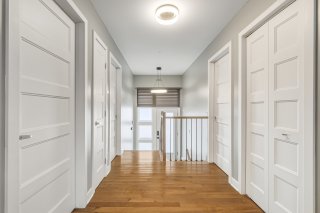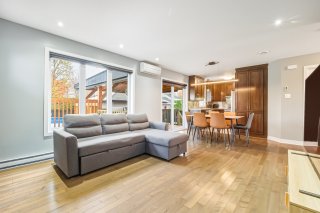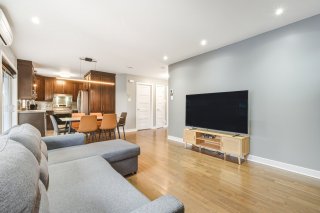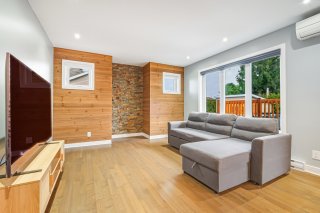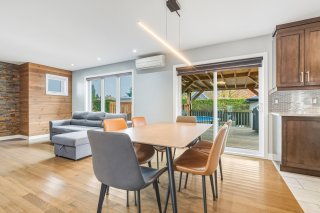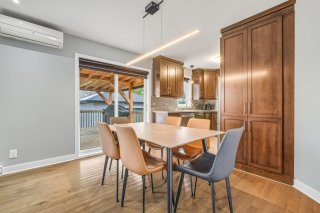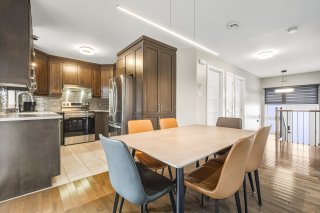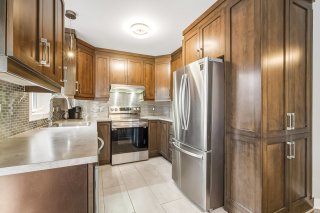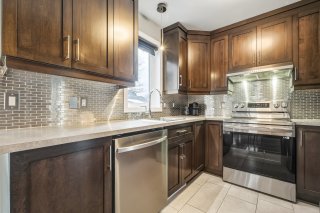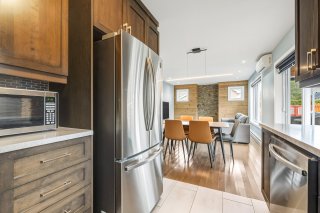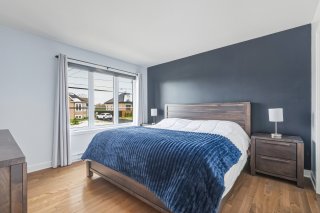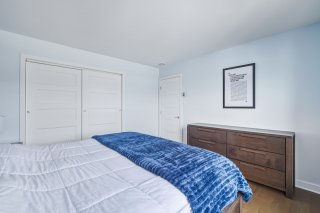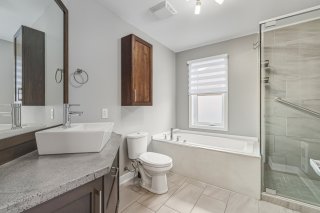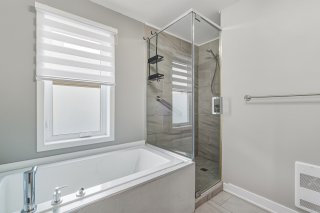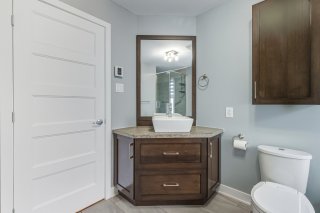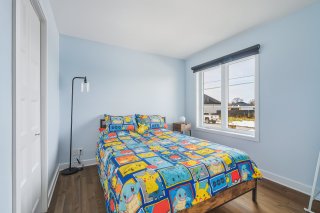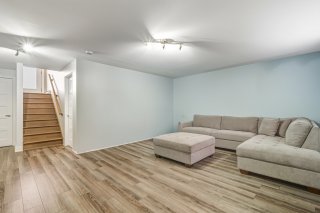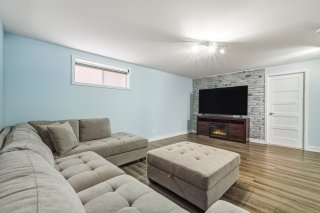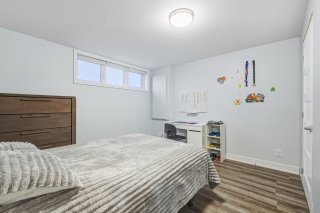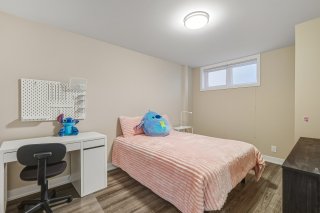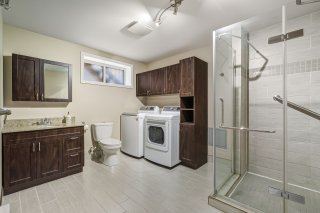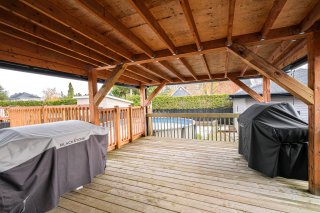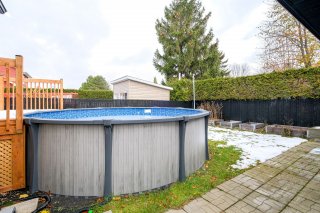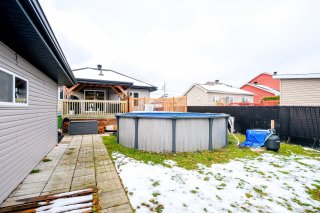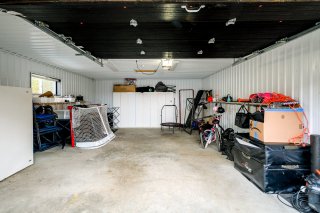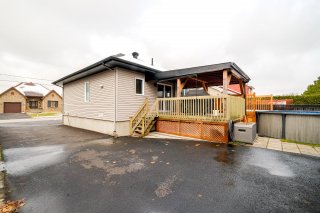38 Rue Picard
Lacolle, Montérégie J0J1J0
Bungalow | MLS: 27795903
$539,000
Description
Stunning modern bungalow, built in 2012 and completely move-in ready! Offering 4 bedrooms, 2 full bathrooms, a detached double garage and an above-ground pool, this home features bright living spaces thanks to its abundant windows. Ideally located in a homogeneous, family-friendly neighborhood, close to the local school, and perfect for those seeking peace and tranquility. A home that truly has it all!
Welcome to 38 Picard Street in Lacolle. A modern bungalow
built in 2012, move-in ready and meticulously maintained.
As you enter, you'll discover an open-concept main floor
filled with natural light thanks to the abundant windows.
The modern atmosphere, wood floors and 9-foot ceilings
create a warm and inviting living space. The main level
offers two spacious bedrooms and a full bathroom.
The fully finished basement includes two additional
well-sized bedrooms, a versatile family room, plenty of
storage, and a second bathroom with a laundry area, a
practical and functional layout for everyday living.
The backyard is a true extension of the home, featuring an
above-ground pool installed in 2024, a large detached
double garage that is fully finished and insulated, a
beautifully arranged patio with pergola, and a driveway
that can accommodate up to six vehicles. The landscaping is
thoughtfully completed with a fenced yard, paving stones
and asphalt.
Located in a peaceful, family-friendly environment, this
property offers comfort, tranquility and an exceptional
quality of life. It sits in a quiet residential area close
to services and the local elementary school.
A home that truly has it all, a must-see!
Location
Room Details
| Room | Dimensions | Level | Flooring |
|---|---|---|---|
| Hallway | 6.4 x 3.7 P | Ground Floor | Ceramic tiles |
| Living room | 12.2 x 12.5 P | Ground Floor | Wood |
| Dining room | 12.5 x 7.8 P | Ground Floor | Wood |
| Kitchen | 9.4 x 8.4 P | Ground Floor | Ceramic tiles |
| Bathroom | 9.10 x 7.5 P | Ground Floor | Ceramic tiles |
| Primary bedroom | 11.11 x 12 P | Ground Floor | Wood |
| Bedroom | 9.10 x 10.7 P | Ground Floor | Wood |
| Family room | 17.8 x 18.2 P | Basement | Floating floor |
| Bathroom | 9.2 x 11 P | Basement | Ceramic tiles |
| Bedroom | 9.3 x 13.7 P | Basement | Floating floor |
| Bedroom | 9.3 x 13.7 P | Basement | Floating floor |
| Storage | 6.2 x 6.5 P | Basement | Concrete |
Characteristics
| Basement | 6 feet and over, Finished basement |
|---|---|
| Pool | Above-ground |
| Driveway | Asphalt |
| Roofing | Asphalt shingles |
| Siding | Brick, Vinyl |
| Equipment available | Central vacuum cleaner system installation, Electric garage door, Ventilation system, Wall-mounted heat pump |
| Garage | Detached, Double width or more, Heated |
| Heating system | Electric baseboard units, Space heating baseboards |
| Heating energy | Electricity |
| Proximity | Elementary school, Golf, Highway |
| Landscaping | Fenced, Landscape |
| Topography | Flat |
| Parking | Garage, Outdoor |
| Sewage system | Municipal sewer |
| Water supply | Municipality |
| Foundation | Poured concrete |
| Windows | PVC |
| Zoning | Residential |
| Bathroom / Washroom | Seperate shower |
This property is presented in collaboration with RE/MAX DYNAMIQUE INC.

