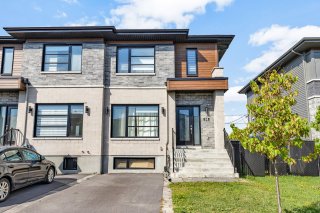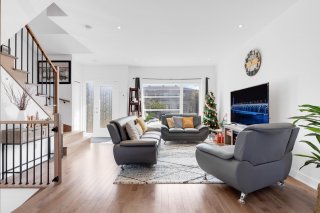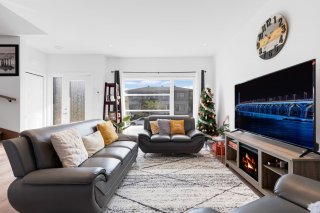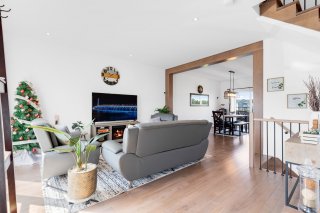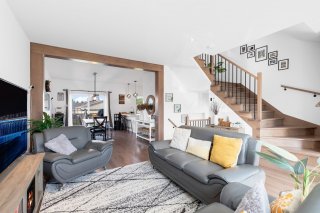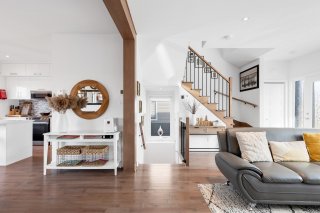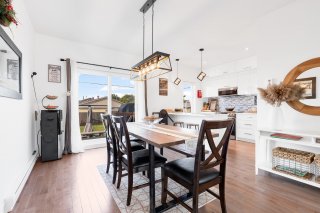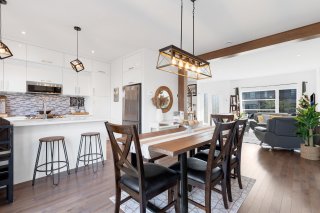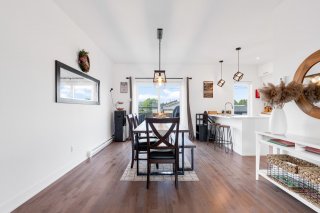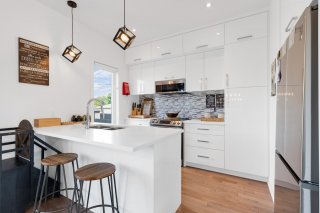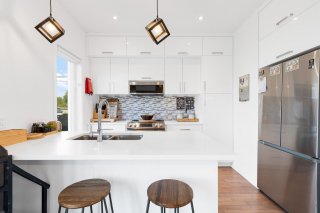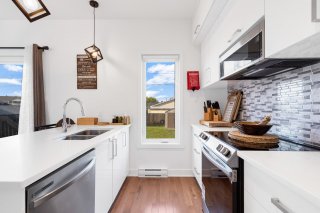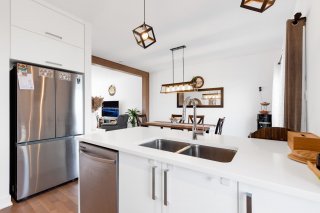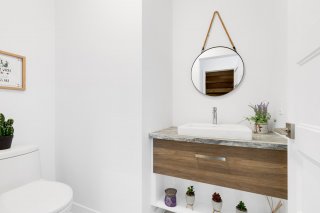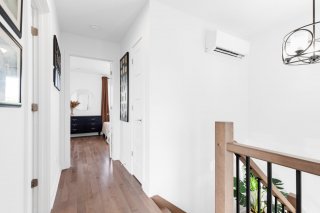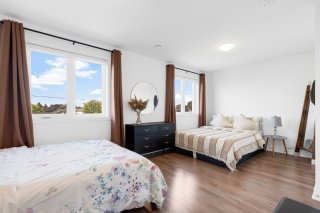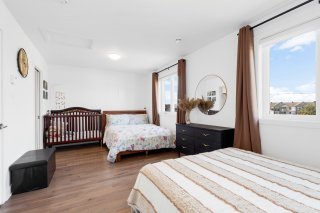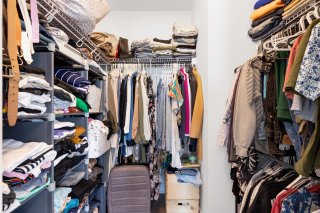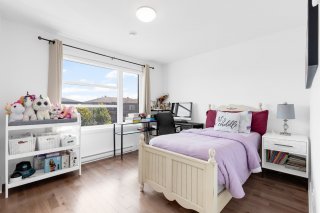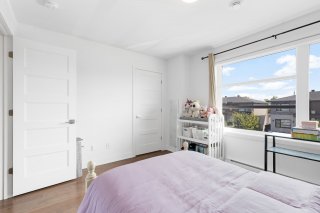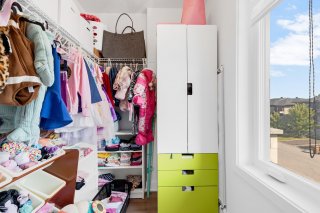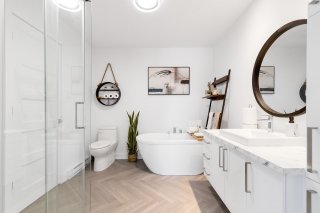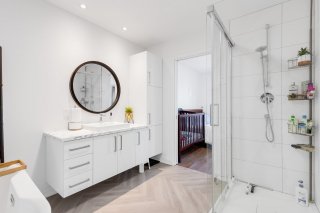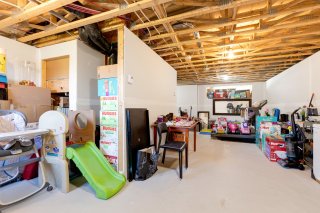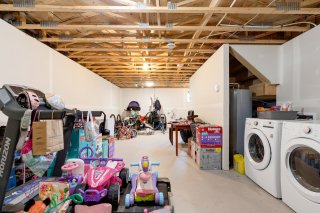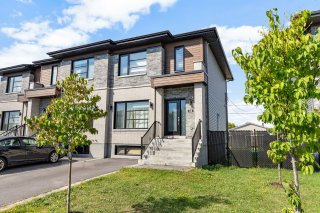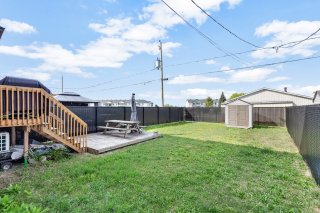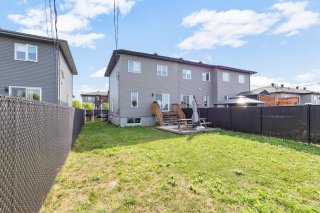OPEN HOUSE
2025-Sep-14 | 14:00 - 16:00
34 Rue Mastaï-Brault
Beauharnois, Montérégie J6N0S9
Two or more storey | MLS: 27738343
$499,000
Description
Spectacular 2-bedroom home in Cité Beauharnois blending modern design with comfort. Bright open-concept main floor with hardwood, living/dining areas, gourmet kitchen with quartz countertops, full-height cabinetry, and island. Dining opens to spacious backyard. Upstairs: two large bedrooms, spa-like bathroom with soaking tub and glass shower. Unfinished basement offers endless possibilities. Striking brick and stone façade, black-framed windows, private driveway. Near schools, shops, medical center, walking trails, and Lac Saint-Louis. Easy access to Salaberry-de-Valleyfield, Châteauguay, and Vaudreuil-Dorion.
Spectacular 2-bedroom home blending modern design with
everyday comfort
Elegant and immaculately maintained, move-in ready
Bright, open-concept layout with seamless flow between
living spaces
Generous backyard with lush greenspace, endless potential
to create your dream outdoor oasis
Striking brick and stone façade with clean architectural
lines
Black-framed windows and elevated entrance with a sleek
glass-panel front door create instant curb appeal
Private driveway for convenient parking and a welcoming
first impression
Step inside to discover a main floor bathed in natural light
Rich hardwood floors unify the open-concept living, dining,
and kitchen areas, adding warmth and sophistication
The living room is bathed in natural light thanks to large
front windows, offering a bright and welcoming space
Custom wood archway frames the transition to the dining and
kitchen areas, adding architectural charm and enhancing the
sense of flow
Dining space opens directly to the backyard through stylish
patio doors
Ideal for indoor/outdoor dining and summer gatherings
Gourmet kitchen is a showpiece with sleek white cabinetry,
full-height storage, sleep white countertops, and a
contemporary tiled backsplash
Spacious island with seating serves as the perfect hub for
family meals or entertaining guests
Modern pendant lighting and recessed lighting throughout
complete the look, combining style and functionality
Main floor powder room offers a floating vanity,
contemporary sink, and elegant fixtures for convenience
Upstairs, the original three-bedroom layout has been
thoughtfully reconfigured into two large, luxurious bedrooms
Both rooms are flooded with natural light, with hardwood
floors creating a cohesive and inviting atmosphere
Bathroom is a true spa retreat with a glass-enclosed corner
shower, freestanding soaking tub, wide vanity with
marble-style countertop, and ample storage
Neutral tones and sleek finishes give this space a
relaxing, boutique-hotel feel
Unfinished basement provides endless possibilities, from
storage and home gym to creative studio or additional
living space
Backyard is generous and inviting, with abundant
greenspace, offering the perfect canvas for gardening,
entertaining, or creating a private retreat
Cité Beauharnois location offers an unbeatable blend of
nature and convenience
Explore scenic walking trails along the Saint-Lawrence
River or enjoy water sports on nearby Lake Saint-Louis
Excellent access to schools: École primaire Saint-Paul (2
km), École secondaire des Patriotes-de-Beauharnois (3 km)
Everyday essentials are close by with Marché Beauharnois
(2.5 km) and Centre médical de Beauharnois (3 km)
Commuting is easy -- Salaberry-de-Valleyfield, Chateauguay,
and Vaudreuil-Dorion all under 20 minutes by car
Location
Room Details
| Room | Dimensions | Level | Flooring |
|---|---|---|---|
| Living room | 15.11 x 14.11 P | Ground Floor | Wood |
| Kitchen | 9.8 x 8.7 P | Ground Floor | Wood |
| Dining room | 11.5 x 14.8 P | Ground Floor | Wood |
| Washroom | 4.11 x 6.7 P | Ground Floor | Ceramic tiles |
| Primary bedroom | 19.4 x 10.3 P | 2nd Floor | Wood |
| Bedroom | 10.7 x 13.1 P | 2nd Floor | Wood |
| Bathroom | 9.10 x 8.7 P | 2nd Floor | Ceramic tiles |
| Playroom | 14.5 x 29.5 P | Basement | Concrete |
| Storage | 8.7 x 6.11 P | Basement | Concrete |
Characteristics
| Basement | 6 feet and over, Unfinished |
|---|---|
| Driveway | Asphalt |
| Roofing | Asphalt shingles |
| Proximity | Bicycle path, Daycare centre, Elementary school, High school, Highway, Park - green area, Public transport |
| Heating system | Electric baseboard units |
| Heating energy | Electricity |
| Landscaping | Fenced |
| Equipment available | Level 2 charging station, Ventilation system, Wall-mounted heat pump |
| Sewage system | Municipal sewer |
| Water supply | Municipality |
| Parking | Outdoor |
| Foundation | Poured concrete |
| Zoning | Residential |
| Bathroom / Washroom | Seperate shower |
This property is presented in collaboration with EXP AGENCE IMMOBILIÈRE

