5380 Rue Charles-L'Heureux
$809,000 +tx
Saint-Hyacinthe, Montérégie J2T0J4
Two or more storey | MLS: 27465469
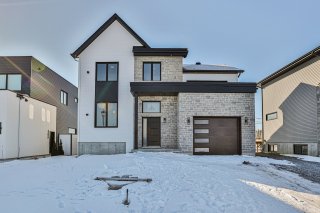 Frontage
Frontage 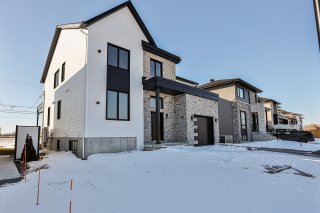 Frontage
Frontage  Aerial photo
Aerial photo 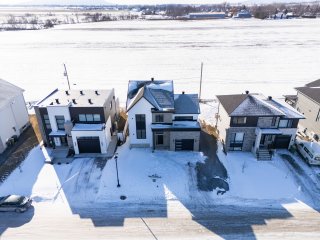 Aerial photo
Aerial photo 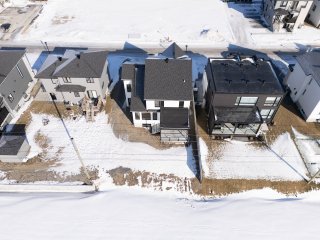 Aerial photo
Aerial photo 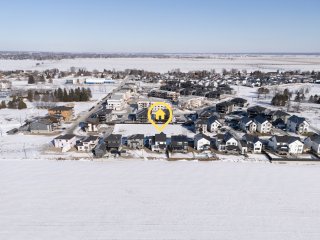 Hallway
Hallway  Hallway
Hallway 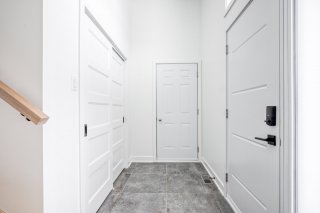 Overall View
Overall View 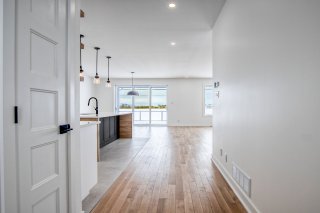 Overall View
Overall View 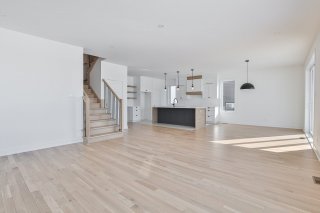 Overall View
Overall View 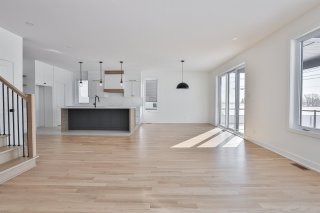 Overall View
Overall View 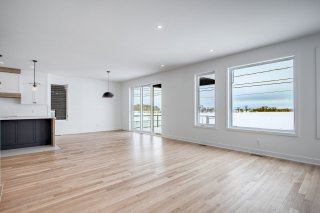 Overall View
Overall View  Overall View
Overall View 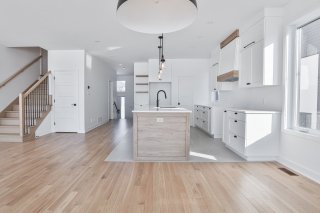 Kitchen
Kitchen  Kitchen
Kitchen 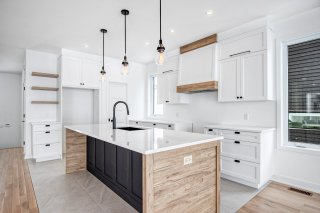 Kitchen
Kitchen  Other
Other  Other
Other  Overall View
Overall View 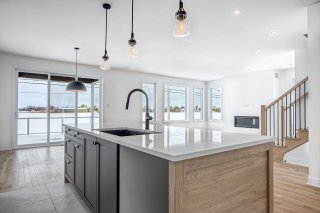 Kitchen
Kitchen 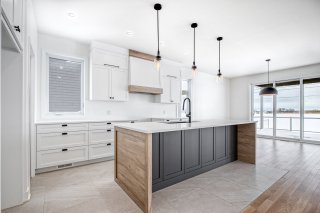 Kitchen
Kitchen 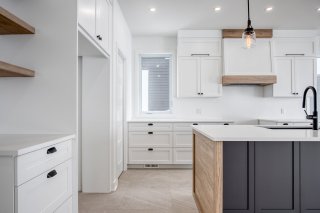 Kitchen
Kitchen  Kitchen
Kitchen 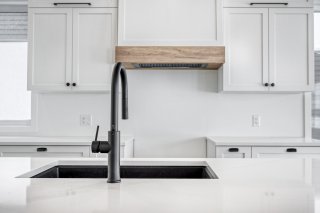 Kitchen
Kitchen  Kitchen
Kitchen 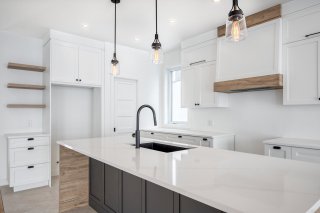 Dining room
Dining room  Dining room
Dining room 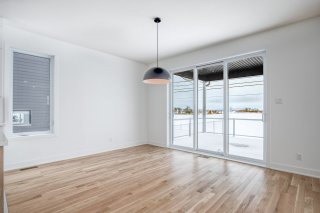 Living room
Living room 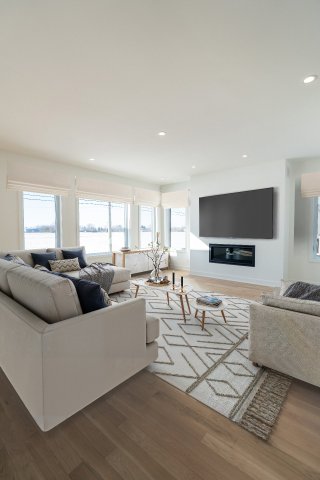 Living room
Living room  Living room
Living room  Washroom
Washroom 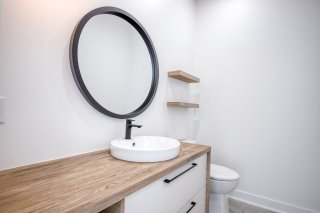 Bedroom
Bedroom 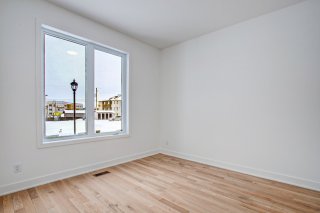 Bedroom
Bedroom  Staircase
Staircase  Family room
Family room 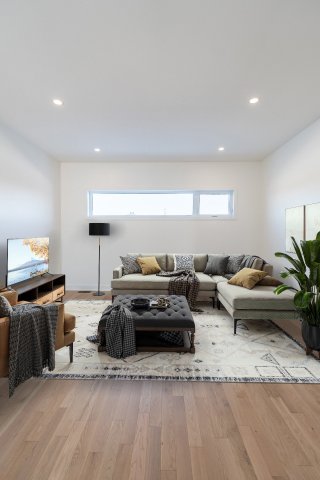 Family room
Family room 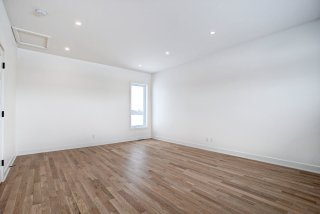 Family room
Family room 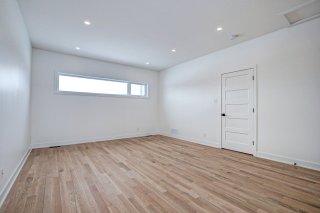 Corridor
Corridor  Primary bedroom
Primary bedroom  Primary bedroom
Primary bedroom  Ensuite bathroom
Ensuite bathroom 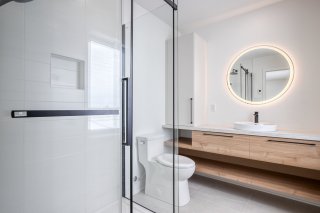 Ensuite bathroom
Ensuite bathroom  Ensuite bathroom
Ensuite bathroom 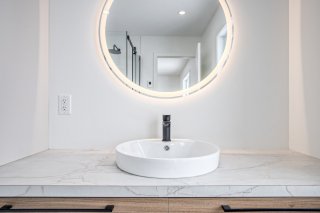 Walk-in closet
Walk-in closet 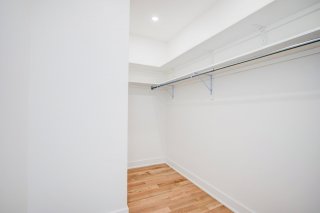 Bedroom
Bedroom 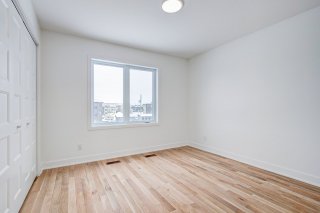 Bathroom
Bathroom 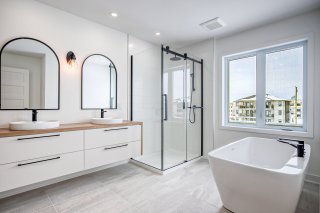 Bathroom
Bathroom 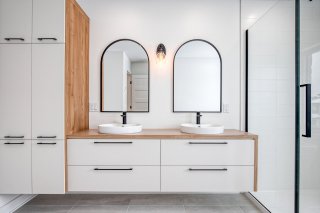 Bathroom
Bathroom 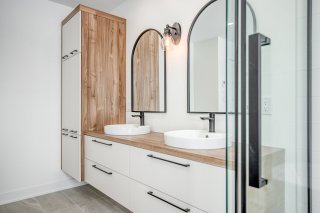 Bathroom
Bathroom 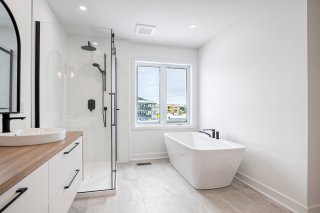 Bathroom
Bathroom 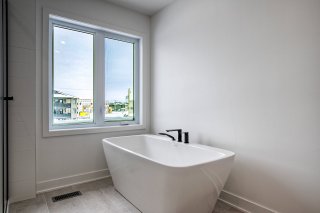 Laundry room
Laundry room  Bedroom
Bedroom 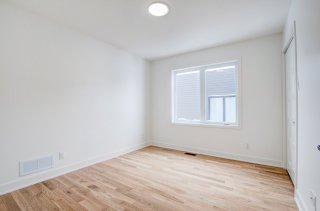 Basement
Basement  Basement
Basement 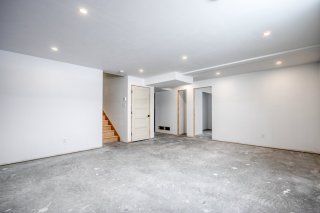 Bedroom
Bedroom  Bedroom
Bedroom 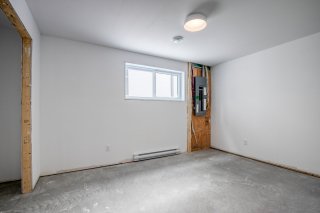 Other
Other  Other
Other 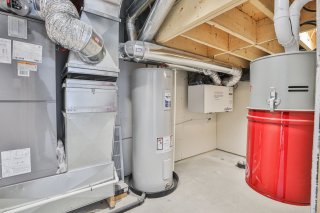 Exterior
Exterior  Back facade
Back facade  Back facade
Back facade 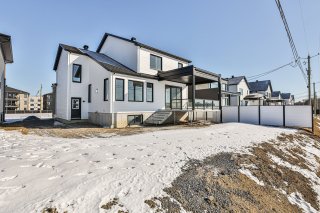 Exterior
Exterior 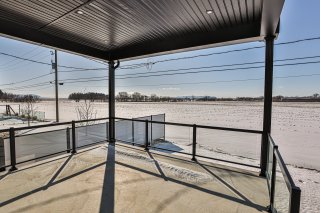 Exterior
Exterior  Aerial photo
Aerial photo 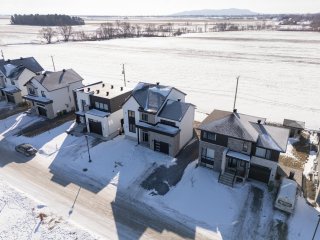 Aerial photo
Aerial photo 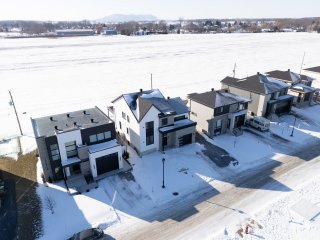 Aerial photo
Aerial photo  Aerial photo
Aerial photo 
Description
Location
Room Details
| Room | Dimensions | Level | Flooring |
|---|---|---|---|
| Hallway | 9.1 x 12 P | Ground Floor | Ceramic tiles |
| Living room | 19.1 x 16.1 P | Ground Floor | Wood |
| Dining room | 12.2 x 8.9 P | Ground Floor | Wood |
| Kitchen | 12.4 x 10.2 P | Ground Floor | Ceramic tiles |
| Bedroom | 10 x 10.8 P | Ground Floor | Wood |
| Washroom | 7.1 x 4.1 P | Ground Floor | Ceramic tiles |
| Family room | 14.4 x 18.8 P | 2nd Floor | Wood |
| Primary bedroom | 12.9 x 13.9 P | 2nd Floor | Wood |
| Bathroom | 8.3 x 6.5 P | 2nd Floor | Ceramic tiles |
| Bedroom | 11.11 x 10.1 P | 2nd Floor | Wood |
| Bedroom | 9.11 x 10.11 P | 2nd Floor | Wood |
| Bathroom | 8.9 x 12.9 P | 2nd Floor | Ceramic tiles |
| Laundry room | 6.3 x 5.1 P | 2nd Floor | Ceramic tiles |
| Family room | 19.6 x 15.11 P | Basement | Concrete |
| Bedroom | 12.1 x 10.0 P | Basement | Concrete |
| Bedroom | 12.1 x 9.7 P | Basement | Concrete |
| Bathroom | 10.0 x 9.4 P | Basement | Concrete |
Characteristics
| Driveway | Not Paved |
|---|---|
| Cupboard | Melamine |
| Heating system | Air circulation |
| Water supply | Municipality |
| Heating energy | Electricity |
| Equipment available | Central vacuum cleaner system installation, Alarm system, Ventilation system, Electric garage door, Central heat pump |
| Windows | PVC |
| Foundation | Poured concrete |
| Hearth stove | Gaz fireplace |
| Garage | Attached, Heated, Single width |
| Siding | Other, Stone |
| Distinctive features | No neighbours in the back |
| Proximity | Highway, Cegep, Golf, Elementary school, Bicycle path, Daycare centre |
| Bathroom / Washroom | Adjoining to primary bedroom, Seperate shower |
| Basement | 6 feet and over, Partially finished |
| Parking | Outdoor, Garage |
| Sewage system | Municipal sewer |
| Window type | Crank handle, French window |
| Roofing | Asphalt shingles, Elastomer membrane |
| Topography | Flat |
| View | Mountain |
| Zoning | Residential |
This property is presented in collaboration with EXP AGENCE IMMOBILIÈRE
