12220 4e Avenue (R.-d.-P.)
$1,365,000
Montréal (Rivière-des-Prairies/Pointe-aux-Trembles), Montréal H1E3R5
Two or more storey | MLS: 27398600
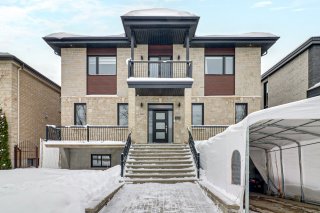 Hallway
Hallway 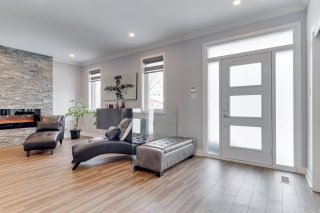 Living room
Living room 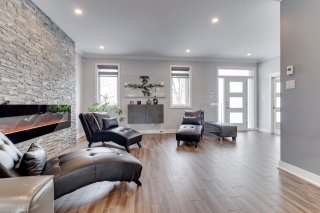 Living room
Living room 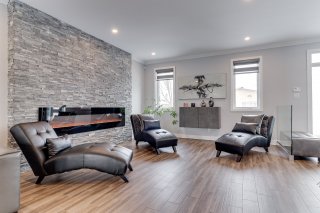 Living room
Living room 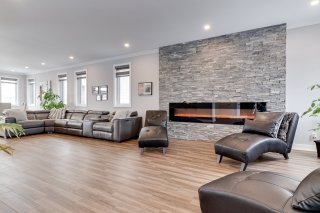 Living room
Living room 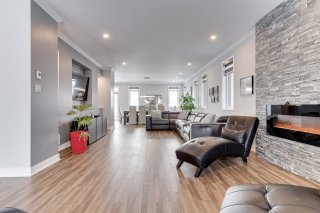 Living room
Living room 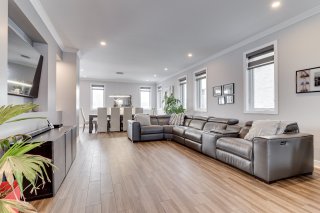 Living room
Living room 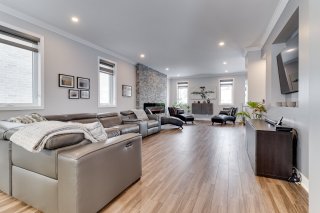 Living room
Living room  Kitchen
Kitchen  Kitchen
Kitchen 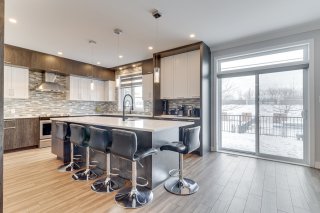 Kitchen
Kitchen  Kitchen
Kitchen 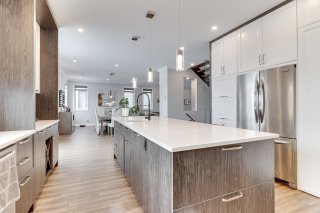 Kitchen
Kitchen  Kitchen
Kitchen 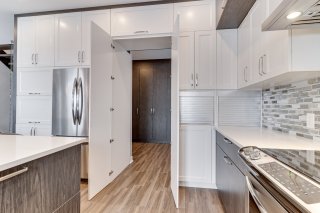 Kitchen
Kitchen 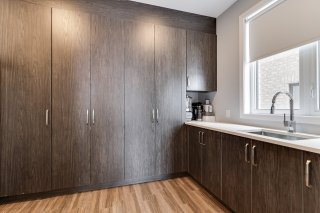 Dining room
Dining room  Dining room
Dining room 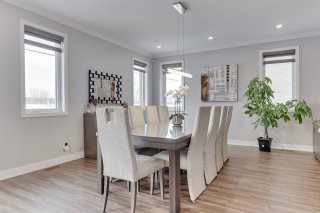 Dining room
Dining room 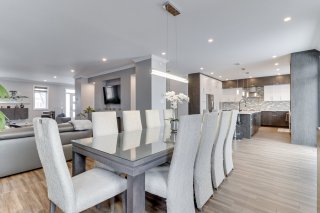 Dining room
Dining room 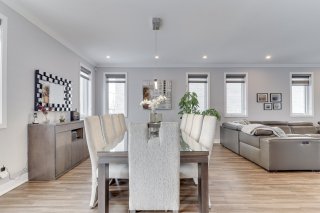 Patio
Patio 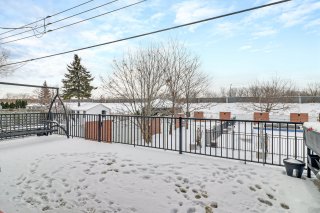 Bathroom
Bathroom 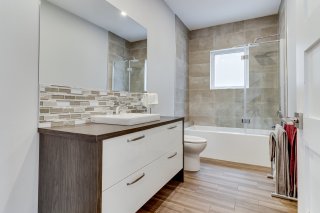 Staircase
Staircase  Staircase
Staircase 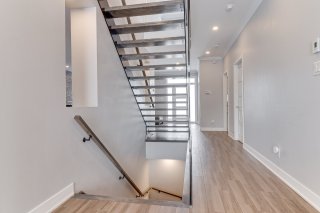 Primary bedroom
Primary bedroom 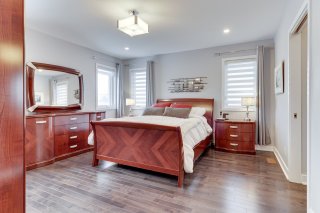 Primary bedroom
Primary bedroom  Primary bedroom
Primary bedroom 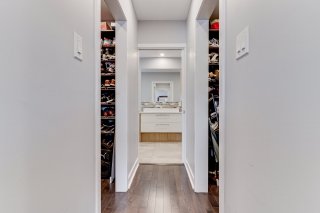 Ensuite bathroom
Ensuite bathroom  Ensuite bathroom
Ensuite bathroom  Ensuite bathroom
Ensuite bathroom 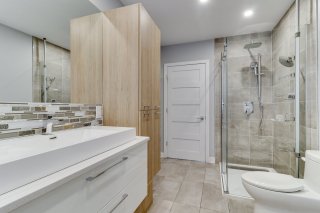 Den
Den 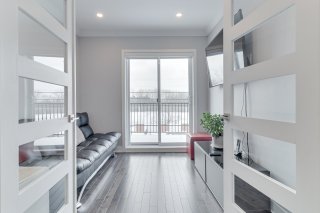 Balcony
Balcony 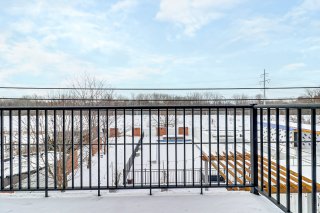 Corridor
Corridor 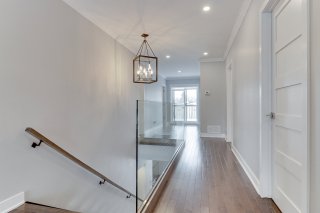 Bedroom
Bedroom 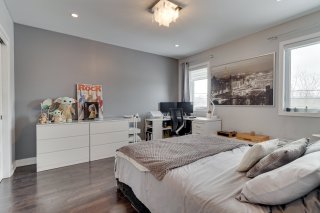 Bedroom
Bedroom 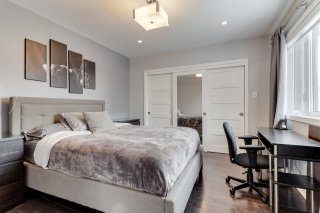 Bedroom
Bedroom  Office
Office  Office
Office  Bathroom
Bathroom  Bathroom
Bathroom 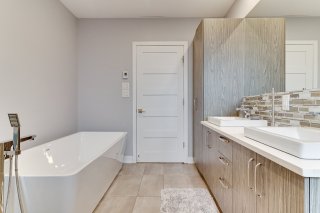 Laundry room
Laundry room 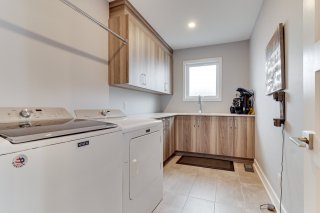 Family room
Family room 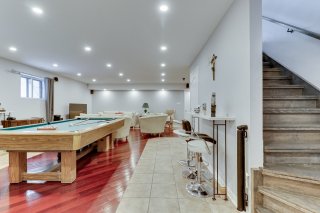 Family room
Family room 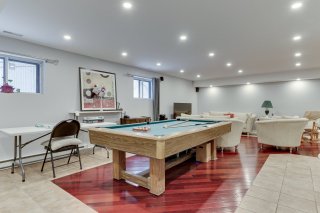 Family room
Family room  Family room
Family room  Family room
Family room 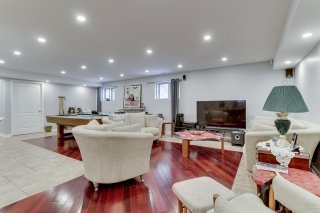 Bedroom
Bedroom 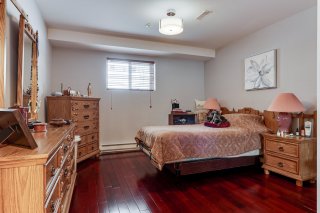 Bathroom
Bathroom 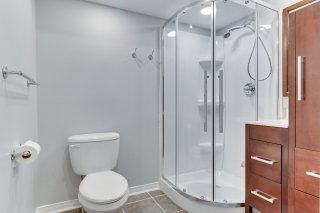 Garage
Garage 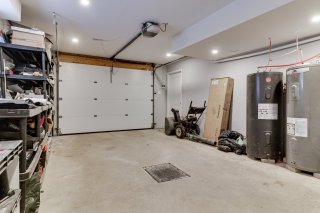 Backyard
Backyard 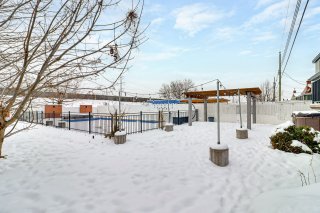 Backyard
Backyard 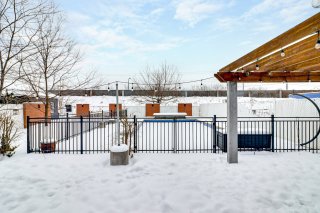 Backyard
Backyard 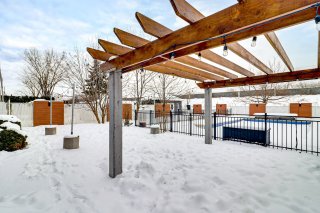 Backyard
Backyard 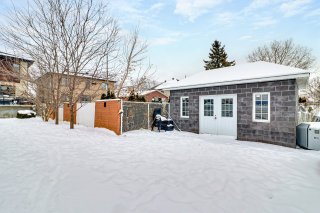 Backyard
Backyard 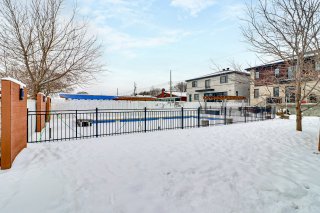 Frontage
Frontage  Frontage
Frontage 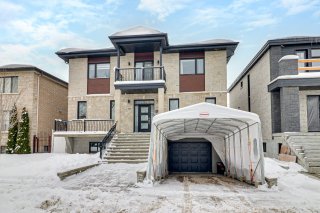 Backyard
Backyard  Patio
Patio 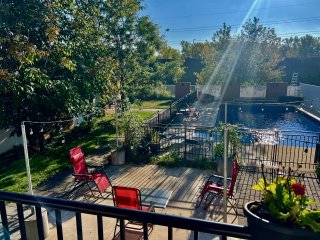 Backyard
Backyard 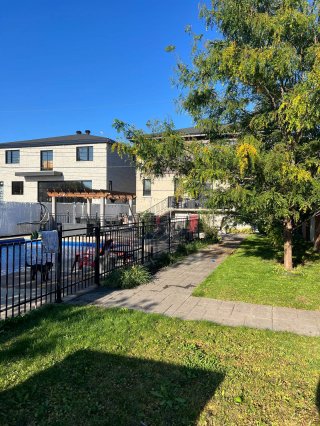 Backyard
Backyard 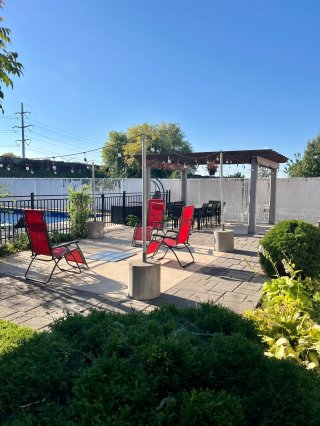 Shed
Shed 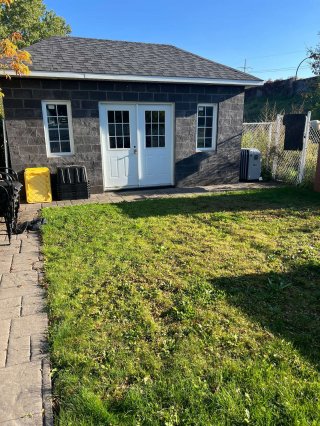 Land/Lot
Land/Lot 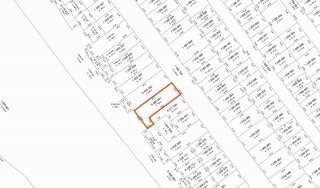 Drawing (sketch)
Drawing (sketch) 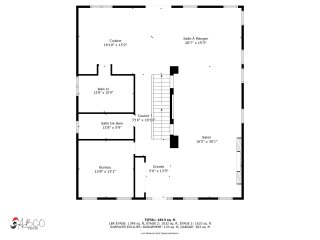 Drawing (sketch)
Drawing (sketch) 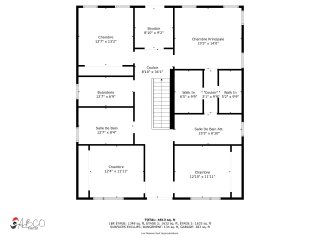 Drawing (sketch)
Drawing (sketch)  Drawing (sketch)
Drawing (sketch) 
Description
Modern and spacious single-family home - Comfort, luxury and ideal location Located in the family neighborhood of Rivière-des-Prairies, this single-family home offers a perfect combination of modern design, ultimate comfort and a strategic location. Designed to meet the needs of the most demanding families, this property rebuilt in 2017 on a vast plot of more than 8,000 square feet is a rare opportunity in Montreal. With a living area of 3500+ square feet, it offers 6 bedrooms, 4 full bathrooms, bright open concept living spaces. A private courtyard, a true oasis of serenity, with no neighbors in the back.
Modern and spacious single-family home in
Rivière-des-Prairies, Montreal -- Comfort, luxury and ideal
location
Located in the family-friendly neighbourhood of
Rivière-des-Prairies, this single-family home offers a
perfect combination of modern design, ultimate comfort and
a strategic location. Designed to meet the needs of the
most demanding families, this property rebuilt in 2017 on a
vast lot of over 8,000 square feet is a rare opportunity in
Montreal.
With a living area of 3,500+ square feet, it offers 6
bedrooms, 4 full bathrooms, bright open-concept living
spaces and modern amenities, including heated floors on the
main floor, in the bathrooms and laundry room, as well as a
central heating and air conditioning system.
An exceptional location
Close to major highways, this house benefits from ideal
proximity to schools, including Cégep Marie-Victorin, as
well as essential services, such as the Ruisseau-De
Montigny Nature Park, public transportation (Gare Anjou,
metro, bus) and shops.
In addition, the borough allows occasional rental of the
main residence in authorized residential zones, to be
verified at the permit office.
Interior spaces designed for comfort and elegance
Ground floor: An open area bathed in natural light, a
spacious living room, an elegant dining room and a modern
kitchen with a hidden pantry. An additional bedroom is also
located on this floor, next to a full bathroom.
Upper floor: Four large bedrooms, two full bathrooms, a
laundry room equipped with heated floors and a cozy boudoir.
Basement with potential for transformation
fully finished includes a family room, a full bathroom, a
bedroom, storage spaces, an entrance to the garage and a
separate door giving access to the outside. With the
necessary connections to add a kitchen and laundry room, it
would be easy to transform it into an independent apartment.
An intimate courtyard with high-end amenities
On a lot of more than 8000 square feet, this large private
courtyard, with no neighbors in the back, offers an
exceptional setting to relax and enjoy the beautiful days.
It includes a 20' x 40' in-ground pool, a concrete terrace,
an outdoor fire pit, an integrated spa for moments of
relaxation, a spacious balcony, a large shed, as well as a
grassy and wooded area. This carefully designed space
combines comfort, privacy and luxury for unforgettable
moments with family or friends.
Unparalleled modern comfort
With quality materials, cutting-edge equipment (central
heating and air conditioning, air exchanger) and heated
floors, terminal socket, this house combines elegance and
comfort to offer an exceptional living environment.
Location
Room Details
| Room | Dimensions | Level | Flooring |
|---|---|---|---|
| Hallway | 9.6 x 7.5 P | Ground Floor | Ceramic tiles |
| Home office | 12.8 x 12.8 P | Ground Floor | Ceramic tiles |
| Bathroom | 12.4 x 5.7 P | Ground Floor | Ceramic tiles |
| Family room | 13.7 x 29.4 P | Ground Floor | Ceramic tiles |
| Dining room | 16 x 13.8 P | Ground Floor | Ceramic tiles |
| Kitchen | 21.4 x 14.7 P | Ground Floor | Ceramic tiles |
| Walk-in closet | 12.5 x 6.6 P | Ground Floor | Ceramic tiles |
| Primary bedroom | 14.8 x 14.1 P | 2nd Floor | Wood |
| Walk-in closet | 6.4 x 8.1 P | 2nd Floor | Wood |
| Walk-in closet | 5.4 x 8.1 P | 2nd Floor | Wood |
| Bathroom | 6.9 x 15.1 P | 2nd Floor | Ceramic tiles |
| Den | 8.8 x 9.1 P | 2nd Floor | Wood |
| Bedroom | 12.6 x 13 P | 2nd Floor | Wood |
| Bedroom | 12.8 x 11.5 P | 2nd Floor | Wood |
| Bedroom | 12.8 x 11.5 P | 2nd Floor | Wood |
| Bathroom | 12.5 x 8.3 P | 2nd Floor | Ceramic tiles |
| Laundry room | 12.7 x 6.5 P | 2nd Floor | Ceramic tiles |
| Family room | 27.7 x 36.3 P | Basement | Wood |
| Bedroom | 14.4 x 11.7 P | Basement | Wood |
| Bathroom | 5.7 x 7 P | Basement | Ceramic tiles |
| Hallway | 9.9 x 5.8 P | Basement | Ceramic tiles |
| Laundry room | 9.7 x 20.6 P | Basement | Ceramic tiles |
| Storage | 4.6 x 4.6 P | Basement | Ceramic tiles |
Characteristics
| Driveway | Plain paving stone, Plain paving stone, Plain paving stone, Plain paving stone, Plain paving stone |
|---|---|
| Landscaping | Fenced, Landscape, Fenced, Landscape, Fenced, Landscape, Fenced, Landscape, Fenced, Landscape |
| Cupboard | Melamine, Thermoplastic, Melamine, Thermoplastic, Melamine, Thermoplastic, Melamine, Thermoplastic, Melamine, Thermoplastic |
| Heating system | Air circulation, Other, Air circulation, Other, Air circulation, Other, Air circulation, Other, Air circulation, Other |
| Water supply | Municipality, Municipality, Municipality, Municipality, Municipality |
| Heating energy | Other, Electricity, Other, Electricity, Other, Electricity, Other, Electricity, Other, Electricity |
| Equipment available | Central vacuum cleaner system installation, Other, Alarm system, Ventilation system, Electric garage door, Central air conditioning, Central heat pump, Private yard, Private balcony, Central vacuum cleaner system installation, Other, Alarm system, Ventilation system, Electric garage door, Central air conditioning, Central heat pump, Private yard, Private balcony, Central vacuum cleaner system installation, Other, Alarm system, Ventilation system, Electric garage door, Central air conditioning, Central heat pump, Private yard, Private balcony, Central vacuum cleaner system installation, Other, Alarm system, Ventilation system, Electric garage door, Central air conditioning, Central heat pump, Private yard, Private balcony, Central vacuum cleaner system installation, Other, Alarm system, Ventilation system, Electric garage door, Central air conditioning, Central heat pump, Private yard, Private balcony |
| Windows | PVC, PVC, PVC, PVC, PVC |
| Foundation | Poured concrete, Poured concrete, Poured concrete, Poured concrete, Poured concrete |
| Hearth stove | Other, Other, Other, Other, Other |
| Garage | Fitted, Fitted, Fitted, Fitted, Fitted |
| Siding | Aluminum, Brick, Stone, Aluminum, Brick, Stone, Aluminum, Brick, Stone, Aluminum, Brick, Stone, Aluminum, Brick, Stone |
| Distinctive features | No neighbours in the back, No neighbours in the back, No neighbours in the back, No neighbours in the back, No neighbours in the back |
| Pool | Other, Heated, Inground, Other, Heated, Inground, Other, Heated, Inground, Other, Heated, Inground, Other, Heated, Inground |
| Proximity | Highway, Cegep, Golf, Hospital, Park - green area, Elementary school, High school, Public transport, Bicycle path, Daycare centre, Réseau Express Métropolitain (REM), Highway, Cegep, Golf, Hospital, Park - green area, Elementary school, High school, Public transport, Bicycle path, Daycare centre, Réseau Express Métropolitain (REM), Highway, Cegep, Golf, Hospital, Park - green area, Elementary school, High school, Public transport, Bicycle path, Daycare centre, Réseau Express Métropolitain (REM), Highway, Cegep, Golf, Hospital, Park - green area, Elementary school, High school, Public transport, Bicycle path, Daycare centre, Réseau Express Métropolitain (REM), Highway, Cegep, Golf, Hospital, Park - green area, Elementary school, High school, Public transport, Bicycle path, Daycare centre, Réseau Express Métropolitain (REM) |
| Bathroom / Washroom | Adjoining to primary bedroom, Seperate shower, Adjoining to primary bedroom, Seperate shower, Adjoining to primary bedroom, Seperate shower, Adjoining to primary bedroom, Seperate shower, Adjoining to primary bedroom, Seperate shower |
| Available services | Fire detector, Fire detector, Fire detector, Fire detector, Fire detector |
| Basement | 6 feet and over, Finished basement, Separate entrance, 6 feet and over, Finished basement, Separate entrance, 6 feet and over, Finished basement, Separate entrance, 6 feet and over, Finished basement, Separate entrance, 6 feet and over, Finished basement, Separate entrance |
| Parking | Garage, Garage, Garage, Garage, Garage |
| Sewage system | Municipal sewer, Municipal sewer, Municipal sewer, Municipal sewer, Municipal sewer |
| Window type | Crank handle, French window, Crank handle, French window, Crank handle, French window, Crank handle, French window, Crank handle, French window |
| Roofing | Asphalt shingles, Asphalt shingles, Asphalt shingles, Asphalt shingles, Asphalt shingles |
| Topography | Flat, Flat, Flat, Flat, Flat |
| Zoning | Residential, Residential, Residential, Residential, Residential |
| Restrictions/Permissions | Short-term rentals allowed, Short-term rentals allowed, Short-term rentals allowed, Short-term rentals allowed, Short-term rentals allowed |
| Energy efficiency | Energy rating 0 to 100, Energy rating 0 to 100, Energy rating 0 to 100, Energy rating 0 to 100, Energy rating 0 to 100 |
This property is presented in collaboration with EXP AGENCE IMMOBILIÈRE
