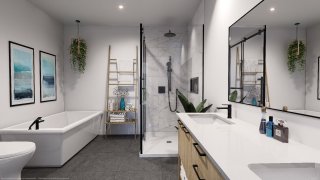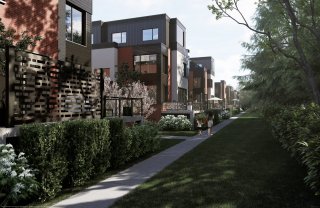1820Z Rue Cloutier
$725,000 +tx
Brossard, Montérégie J4Z0S4
Two or more storey | MLS: 27273053
Description
Remacité townhomes, nestled in the Grand Parc Urbain, offer its residents access to a refrigerated skating rink , eight tennis courts, cross-country trails, walking paths, and a private in-ground pool all while being walking distance to the REM, Quartier Dix30, schools, and shops. Remacité, backed by 30 years of experience and an A rating from GCR, is ready to build your dream home on one of 116 lots, tailored to meet your needs. Enjoy spacious living areas, a double garage, and great design options that make each home uniquely yours.
Remacité townhomes are ideally located at the heart of the
Grand Parc Urbain, a vast green space of over 4 million
square feet showcased in this new neighborhood. This park
offers residents a refrigerated covered skating rink, eight
tennis courts, cross-country ski trails, and walking paths,
all just steps from their homes. Remacité residents also
enjoy access to an in-ground pool reserved exclusively for
them. Additionally, their homes are within walking distance
of the REM, Quartier Dix30, two primary schools, a high
school, and the shops and restaurants of Quartier Solar.
Remacité is ready to help you build the home of your dreams
on one of their 116 townhome lots. With 30 years of
experience, the company specializes in building custom
homes designed to meet all your needs. With an A rating
from the GCR, they offer a guarantee of quality and
durability for each project. They place great importance on
their clients' interests and ensure every expectation is
met. They build the home where your family will settle,
where your children will grow, where your friends will
gather, and where you will find comfort. Happiness lives
here.
PHASE 1 - Rue Cloutier
Center Unit
· Square Footage:
Basement: 680 sq. ft. (unfinished)
Ground Floor: 708 sq. ft.
Upper Floor: 708 sq. ft.
Total: 2,096 sq. ft.
· 2 to 3 spacious bedrooms upstairs
· Open-concept main floor
· 1.5 bathrooms, with optional upgrades
· Laundry room (varies by plan)
· Double integrated garage
· Large private terrace on the main floor
The sales office is located at 2510 Rue Colbeck, Brossard.
Remacité
PROXIMITÉ ET CONFORT, NATURELLEMENT
Note:
To ensure quality or due to material availability, the
developer reserves the right to adjust original plans as
necessary. All plans and images in this document are
exclusive to Remacité and protected by copyright law.
Plans, materials, specifications, pricing, and other
project details are subject to change at the developer's
discretion without prior notice. Floor dimensions and areas
are indicative, and final sizes may vary.
Computer-generated images included here are fictional
representations, created with accuracy in mind but not
exact. The total livable square footage mentioned in this
listing includes the basement and garage. Condo fees are
estimated.
Inclusions : See devis préliminaire - speak with the sales office to learn more about inclusions and extras.
Exclusions : See document - devis préliminaire
Location
Room Details
| Room | Dimensions | Level | Flooring |
|---|---|---|---|
| Hallway | 1.57 x 2.21 M | Ground Floor | Ceramic tiles |
| Dining room | 3.18 x 3.73 M | Ground Floor | Wood |
| Washroom | 1.37 x 1.52 M | Ground Floor | Ceramic tiles |
| Kitchen | 3.18 x 3.79 M | Ground Floor | Wood |
| Living room | 3.35 x 6.4 M | Ground Floor | Wood |
| Primary bedroom | 3.71 x 3.96 M | 2nd Floor | Wood |
| Laundry room | 1.27 x 1.52 M | 2nd Floor | Ceramic tiles |
| Bathroom | 2.54 x 3.71 M | 2nd Floor | Ceramic tiles |
| Bedroom | 2.84 x 4.6 M | 2nd Floor | Wood |
| Bedroom | 2.74 x 2.9 M | 2nd Floor | Wood |
| Family room | 4.27 x 4.9 M | Basement | Concrete |
Characteristics
| Cupboard | Melamine |
|---|---|
| Heating system | Electric baseboard units |
| Water supply | Municipality |
| Heating energy | Electricity |
| Equipment available | Central vacuum cleaner system installation, Ventilation system, Private balcony |
| Windows | PVC |
| Foundation | Poured concrete |
| Hearth stove | Other |
| Garage | Heated, Double width or more, Fitted |
| Siding | Aluminum, Brick |
| Pool | Inground |
| Proximity | Highway, Cegep, Golf, Hospital, Park - green area, Elementary school, High school, Public transport, University, Bicycle path, Alpine skiing, Cross-country skiing, Daycare centre, Réseau Express Métropolitain (REM), Snowmobile trail, ATV trail |
| Bathroom / Washroom | Seperate shower |
| Basement | 6 feet and over, Partially finished |
| Parking | Garage |
| Sewage system | Municipal sewer |
| Window type | Crank handle |
| Zoning | Residential |
| Roofing | Elastomer membrane |
| Driveway | Asphalt |
| Restrictions/Permissions | Short-term rentals not allowed, Pets allowed |
This property is presented in collaboration with KELLER WILLIAMS URBAIN













