202 Rue Dupont
$798,900 +tx
Saint-Jean-sur-Richelieu, Montérégie J2X5R5
Bungalow | MLS: 26628638
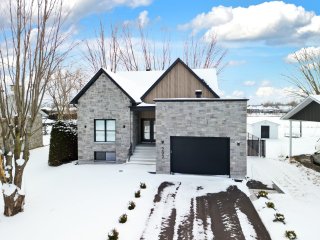 Dining room
Dining room  Kitchen
Kitchen 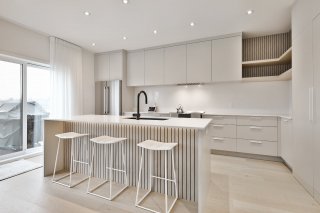 Living room
Living room  Ensuite bathroom
Ensuite bathroom  Hallway
Hallway  Corridor
Corridor  Dining room
Dining room  Dining room
Dining room  Kitchen
Kitchen 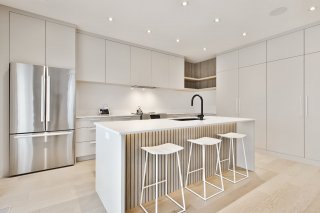 Kitchen
Kitchen  Kitchen
Kitchen  Kitchen
Kitchen  Storage
Storage 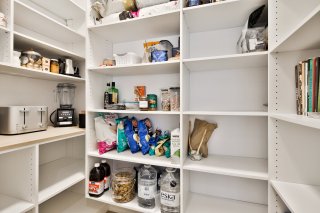 Living room
Living room  Living room
Living room  Primary bedroom
Primary bedroom  Primary bedroom
Primary bedroom  Primary bedroom
Primary bedroom  Walk-in closet
Walk-in closet  Ensuite bathroom
Ensuite bathroom  Ensuite bathroom
Ensuite bathroom  Ensuite bathroom
Ensuite bathroom  Ensuite bathroom
Ensuite bathroom  Bedroom
Bedroom 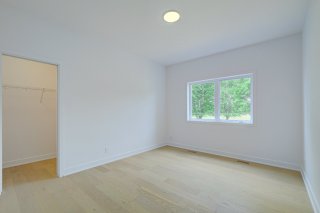 Family room
Family room 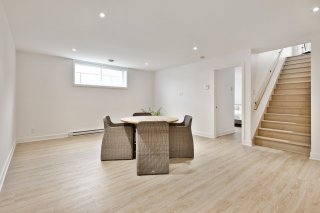 Family room
Family room  Bedroom
Bedroom  Bedroom
Bedroom  Bathroom
Bathroom  Exercise room
Exercise room  Bedroom
Bedroom  Bedroom
Bedroom  Bedroom
Bedroom 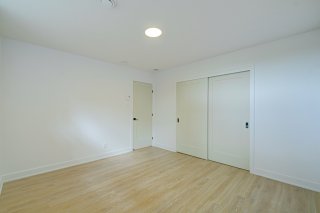 Garage
Garage  Garage
Garage 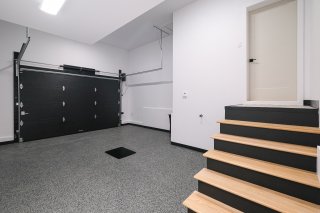 Garage
Garage  Frontage
Frontage  Frontage
Frontage  Backyard
Backyard  Balcony
Balcony 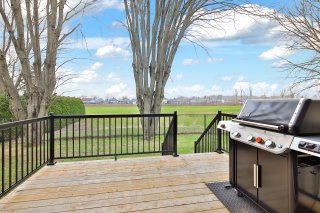 Overall View
Overall View  Overall View
Overall View  Frontage
Frontage  Back facade
Back facade  Back facade
Back facade  Balcony
Balcony  Backyard
Backyard  Backyard
Backyard  Overall View
Overall View  Overall View
Overall View  Overall View
Overall View  Overall View
Overall View  Overall View
Overall View  Overall View
Overall View 
Description
Discover this stunning single-story home with a classic and
timeless design, recently built and covered by the GCR
warranty. Designed with exceptional attention to detail, it
stands out for its high-end finishes and premium materials,
combining elegance and durability.
With five spacious bedrooms, each featuring large closets,
this home offers an ideal living environment for a growing
family or those seeking a versatile space, including a home
office.
The main living area, bathed in natural light thanks to its
expansive windows, creates a warm and inviting atmosphere.
At the heart of the home, the kitchen is a true showpiece,
featuring a generous central island, quartz countertops,
and a walk-in pantry, perfect for cooking enthusiasts and
entertaining.
Set on a fully landscaped and fenced 7,280 sq. ft. lot,
this property enjoys an exceptional location on a quiet
cul-de-sac, offering both privacy and tranquility. At the
back, the view opens onto a picturesque agricultural field,
with no direct neighbors to the north, ensuring a peaceful
natural setting and abundant sunlight throughout the day.
Whether you're looking to enjoy spacious interiors, embrace
serenity, or create unforgettable family memories, this
home is a rare opportunity not to be missed!
Inclusions : Les biens des locataires.
Location
Room Details
| Room | Dimensions | Level | Flooring |
|---|---|---|---|
| Hallway | 7.10 x 10.7 P | Ground Floor | |
| Walk-in closet | 4.0 x 9.2 P | Ground Floor | |
| Kitchen | 10.4 x 16.9 P | Ground Floor | |
| Storage | 7.10 x 4.0 P | Ground Floor | |
| Dining room | 11.0 x 16.9 P | Ground Floor | |
| Living room | 13.5 x 14.0 P | Ground Floor | |
| Primary bedroom | 12.8 x 13.0 P | Ground Floor | |
| Walk-in closet | 12.8 x 5.5 P | Ground Floor | |
| Bathroom | 12.8 x 10.0 P | Ground Floor | |
| Bedroom | 13.0 x 10.9 P | Ground Floor | |
| Walk-in closet | 4.9 x 4.0 P | Ground Floor | |
| Family room | 20.8 x 15.0 P | Basement | |
| Bedroom | 12.8 x 11.10 P | Basement | |
| Walk-in closet | 8.9 x 4.0 P | Basement | |
| Bedroom | 12.2 x 11.3 P | Basement | |
| Bathroom | 12.2 x 12.6 P | Basement | |
| Bedroom | 12.2 x 11.2 P | Basement | |
| Walk-in closet | 7.10 x 4.2 P | Basement |
Characteristics
| Landscaping | Fenced, Landscape, Fenced, Landscape, Fenced, Landscape, Fenced, Landscape, Fenced, Landscape |
|---|---|
| Cupboard | Melamine, Melamine, Melamine, Melamine, Melamine |
| Heating system | Air circulation, Electric baseboard units, Radiant, Air circulation, Electric baseboard units, Radiant, Air circulation, Electric baseboard units, Radiant, Air circulation, Electric baseboard units, Radiant, Air circulation, Electric baseboard units, Radiant |
| Water supply | Municipality, Municipality, Municipality, Municipality, Municipality |
| Heating energy | Electricity, Electricity, Electricity, Electricity, Electricity |
| Equipment available | Central vacuum cleaner system installation, Ventilation system, Central heat pump, Private yard, Central vacuum cleaner system installation, Ventilation system, Central heat pump, Private yard, Central vacuum cleaner system installation, Ventilation system, Central heat pump, Private yard, Central vacuum cleaner system installation, Ventilation system, Central heat pump, Private yard, Central vacuum cleaner system installation, Ventilation system, Central heat pump, Private yard |
| Windows | PVC, PVC, PVC, PVC, PVC |
| Foundation | Poured concrete, Poured concrete, Poured concrete, Poured concrete, Poured concrete |
| Siding | Stone, Vinyl, Stone, Vinyl, Stone, Vinyl, Stone, Vinyl, Stone, Vinyl |
| Distinctive features | Cul-de-sac, Cul-de-sac, Cul-de-sac, Cul-de-sac, Cul-de-sac |
| Bathroom / Washroom | Adjoining to primary bedroom, Adjoining to primary bedroom, Adjoining to primary bedroom, Adjoining to primary bedroom, Adjoining to primary bedroom |
| Basement | 6 feet and over, Finished basement, 6 feet and over, Finished basement, 6 feet and over, Finished basement, 6 feet and over, Finished basement, 6 feet and over, Finished basement |
| Parking | Outdoor, Garage, Outdoor, Garage, Outdoor, Garage, Outdoor, Garage, Outdoor, Garage |
| Sewage system | Municipal sewer, Municipal sewer, Municipal sewer, Municipal sewer, Municipal sewer |
| Window type | Sliding, Crank handle, French window, Sliding, Crank handle, French window, Sliding, Crank handle, French window, Sliding, Crank handle, French window, Sliding, Crank handle, French window |
| Roofing | Asphalt shingles, Asphalt shingles, Asphalt shingles, Asphalt shingles, Asphalt shingles |
| Topography | Flat, Flat, Flat, Flat, Flat |
| Zoning | Residential, Residential, Residential, Residential, Residential |
| Driveway | Asphalt, Asphalt, Asphalt, Asphalt, Asphalt |
This property is presented in collaboration with EXP AGENCE IMMOBILIÈRE
