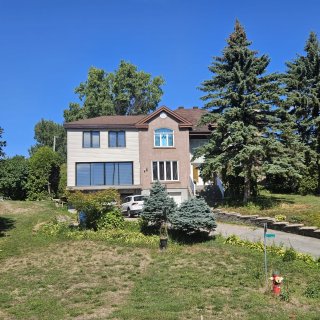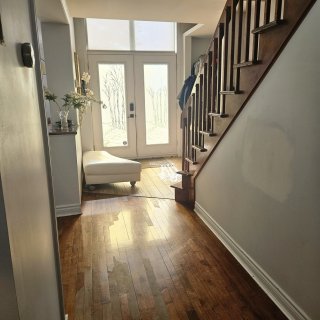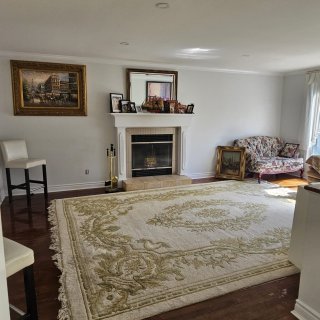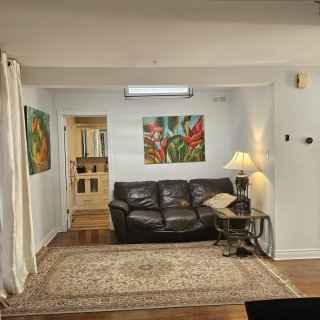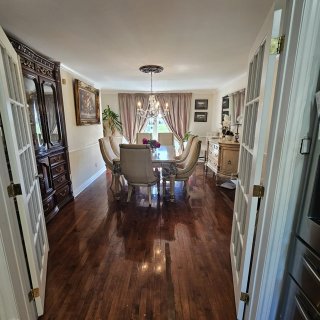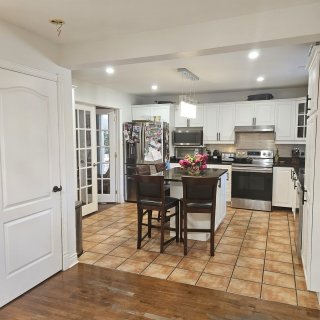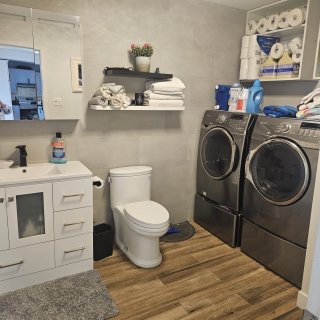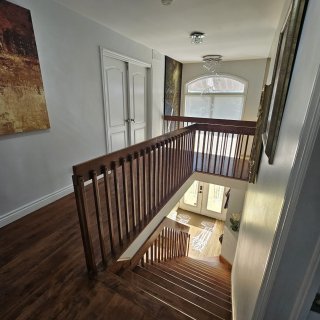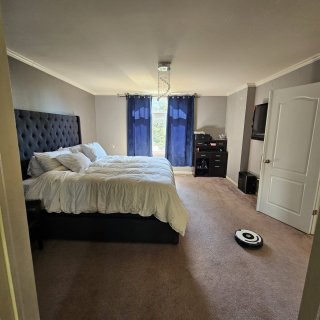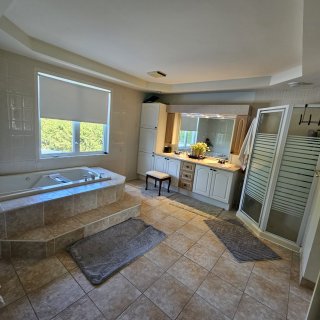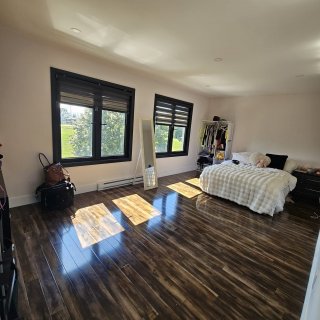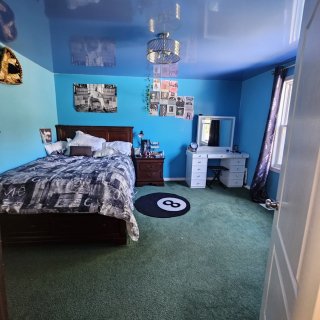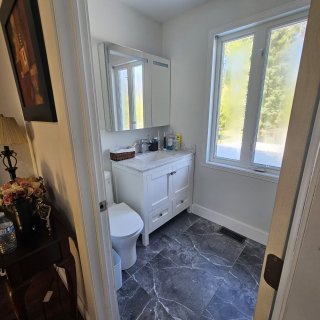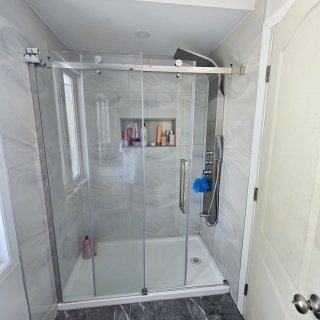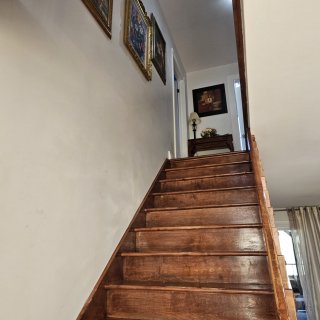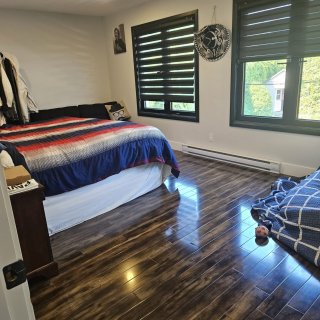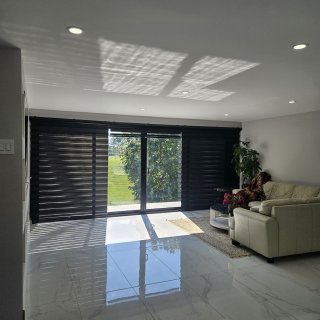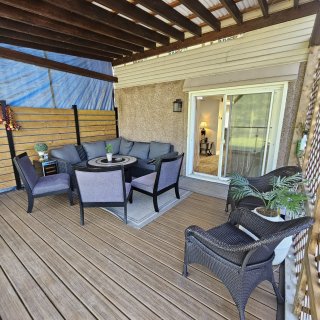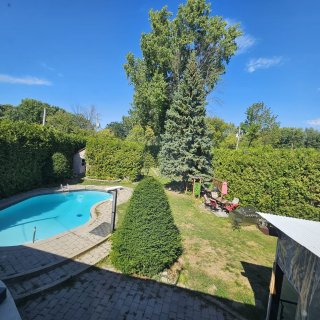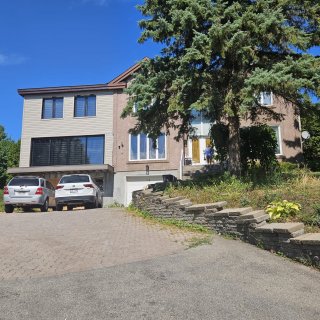19 144e Avenue
Notre-Dame-de-l'Île-Perrot, Montérégie J7W0M7
Two or more storey | MLS: 25522718
$849,900
Description
This storey house offers a peaceful and family living environment in a sought-after area. The location is advantageous, in the immediate vicinity of the bus stop (line 47), schools. Several parks and green spaces are within walking distance, ideal for outdoor leisure and activities. Quick access to Perrot Boulevard and Highways 20 and 30 makes it easy to travel to Vaudreuil-Dorion, Montreal and the surrounding area. A property offering comfort, brightness and convenience in a quality residential environment.
Two-storey house offering 3 bedrooms upstairs and 1
downstairs and bright and functional living spaces.
The property is distinguished by its privileged location in
front of a park, offering a peaceful and pleasant setting
for the whole family.
The ground floor includes a welcoming living room, a
friendly dining room and a practical kitchen, ideal for
everyday life. The rooms upstairs are spacious and offer
flexibility and comfort.
The outdoor area includes a swimming pool perfect for
enjoying sunny days, as well as a private outdoor area for
leisure and relaxation.
Located in a sought-after area, the house is close to parks
and public transport, combining residential tranquility and
convenience.
This property represents a great opportunity for any family
looking for comfort, brightness and quality of life in a
pleasant environment.
Inclusions : Lighting, refrigerator, stove, dishwasher, washing machine, dryer, master bedroom furniture, pool accessories.
Location
Room Details
| Room | Dimensions | Level | Flooring |
|---|---|---|---|
| Living room | 13 x 20 P | Ground Floor | Ceramic tiles |
| Kitchen | 13.3 x 12.9 P | Ground Floor | Ceramic tiles |
| Dining room | 12.9 x 19.9 P | Ground Floor | Wood |
| Washroom | 7.1 x 7.5 P | Ground Floor | Wood |
| Primary bedroom | 13.7 x 16.6 P | 2nd Floor | Carpet |
| Bathroom | 11.9 x 3.8 P | 2nd Floor | Ceramic tiles |
| Bedroom | 14.3 x 12.11 P | 2nd Floor | Wood |
| Bedroom | 14.0 x 12.11 P | 2nd Floor | Wood |
| Bathroom | 8.10 x 4.11 P | 2nd Floor | Ceramic tiles |
| Family room | 19.5 x 11.7 P | RJ | Ceramic tiles |
| Bedroom | 12.8 x 9.10 P | Basement | Wood |
Characteristics
| Basement | 6 feet and over, Finished basement |
|---|---|
| Bathroom / Washroom | Adjoining to primary bedroom |
| Siding | Aggregate |
| Heating system | Air circulation, Electric baseboard units |
| Proximity | Cegep, Elementary school, Golf, Park - green area, Public transport |
| Equipment available | Central air conditioning, Central vacuum cleaner system installation, Ventilation system |
| Heating energy | Electricity |
| Landscaping | Fenced, Land / Yard lined with hedges, Patio |
| Garage | Fitted |
| Topography | Flat |
| Parking | Garage, Outdoor |
| Pool | Heated, Inground |
| Cupboard | Melamine |
| Sewage system | Municipal sewer |
| Water supply | Municipality |
| Distinctive features | No neighbours in the back |
| Driveway | Plain paving stone |
| Foundation | Poured concrete |
| Windows | PVC |
| Zoning | Residential |
This property is presented in collaboration with EXP AGENCE IMMOBILIÈRE

