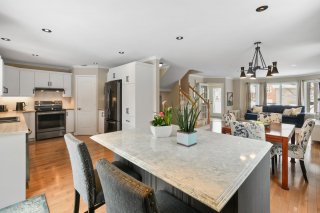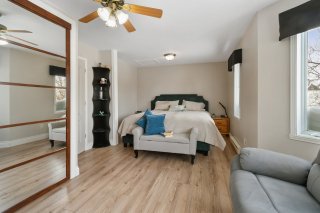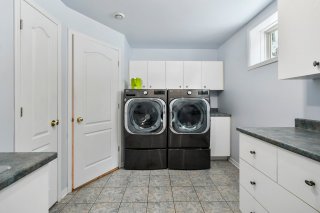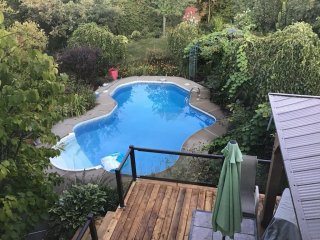OPEN HOUSE
2025-Feb-23 | 14:00 - 16:00
717 Rue Jean-Duceppe
$919,000
Sainte-Julie, Montérégie J3E2J7
Two or more storey | MLS: 24804682
 Other
Other  Hallway
Hallway  Overall View
Overall View  Living room
Living room  Dining room
Dining room  Dining room
Dining room  Kitchen
Kitchen  Kitchen
Kitchen  Kitchen
Kitchen  Overall View
Overall View  Overall View
Overall View  Bedroom
Bedroom  Washroom
Washroom  Interior
Interior  Interior
Interior  Primary bedroom
Primary bedroom  Primary bedroom
Primary bedroom  Bedroom
Bedroom  Bedroom
Bedroom  Bedroom
Bedroom  Bathroom
Bathroom  Bathroom
Bathroom  Bedroom
Bedroom  Bedroom
Bedroom  Bedroom
Bedroom  Bedroom
Bedroom  Family room
Family room  Family room
Family room  Basement
Basement  Bathroom
Bathroom  Bathroom
Bathroom  Laundry room
Laundry room  Laundry room
Laundry room  Bedroom
Bedroom  Patio
Patio  Backyard
Backyard  Backyard
Backyard  Backyard
Backyard  Backyard
Backyard  Backyard
Backyard  Other
Other  Other
Other  Other
Other 
Description
Location
Room Details
| Room | Dimensions | Level | Flooring |
|---|---|---|---|
| Hallway | 6.0 x 6.2 P | Ground Floor | Ceramic tiles |
| Living room | 14.8 x 14.1 P | Ground Floor | Wood |
| Dining room | 11.2 x 20.7 P | Ground Floor | Wood |
| Kitchen | 11.5 x 10.5 P | Ground Floor | Wood |
| Bedroom | 11.7 x 14.1 P | Ground Floor | Wood |
| Washroom | 5.5 x 4.4 P | Ground Floor | Ceramic tiles |
| Bedroom | 13.9 x 17.5 P | 2nd Floor | Parquetry |
| Primary bedroom | 20.3 x 13.7 P | 2nd Floor | Floating floor |
| Bedroom | 17.2 x 14.0 P | 2nd Floor | Parquetry |
| Bedroom | 17.1 x 10.9 P | 2nd Floor | Parquetry |
| Bathroom | 8.8 x 11.6 P | 2nd Floor | Ceramic tiles |
| Family room | 11 x 13.8 P | Basement | Wood |
| Laundry room | 8.2 x 12.9 P | Basement | Ceramic tiles |
| Bathroom | 6.5 x 7.3 P | Basement | Ceramic tiles |
| Bedroom | 11.0 x 13.4 P | Basement | Wood |
| Playroom | 14.1 x 13.6 P | Basement | Wood |
Characteristics
| Landscaping | Fenced, Land / Yard lined with hedges, Landscape |
|---|---|
| Heating system | Electric baseboard units |
| Water supply | Municipality |
| Heating energy | Electricity |
| Windows | PVC |
| Foundation | Poured concrete |
| Garage | Attached, Other, Single width |
| Pool | Heated, Inground |
| Proximity | Other, Highway, Park - green area, Elementary school, High school, Public transport, Bicycle path, Alpine skiing, Cross-country skiing, Daycare centre |
| Bathroom / Washroom | Seperate shower |
| Basement | Finished basement |
| Parking | Outdoor, Garage |
| Sewage system | Municipal sewer |
| Window type | Crank handle |
| Roofing | Asphalt shingles |
| Topography | Flat |
| Zoning | Residential |
| Driveway | Asphalt |
This property is presented in collaboration with RE/MAX EXTRA INC.
