1033 Rue Gérard-Dupont
Beloeil, Montérégie J3G6P7
Two or more storey | MLS: 24559255
$449,900
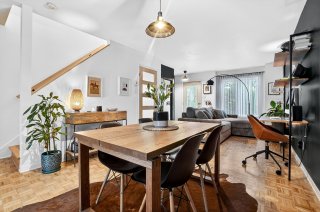 Living room
Living room 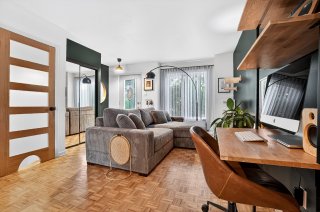 Primary bedroom
Primary bedroom 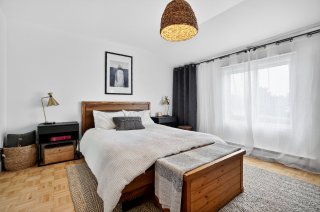 Bedroom
Bedroom 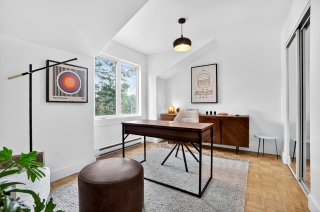 Bathroom
Bathroom 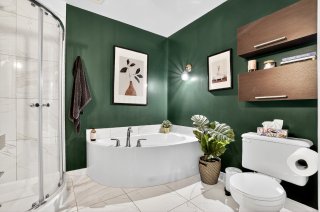 Living room
Living room 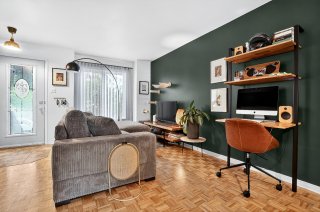 Room
Room 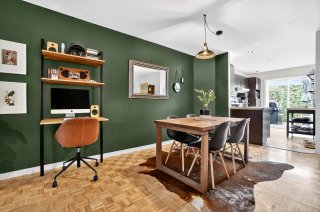 Dining room
Dining room 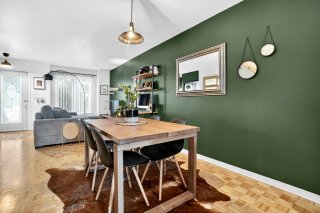 Kitchen
Kitchen 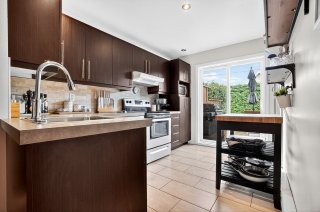 Kitchen
Kitchen 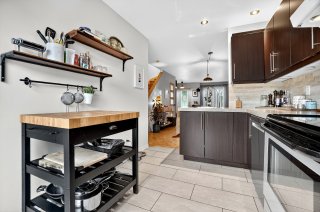 Corridor
Corridor 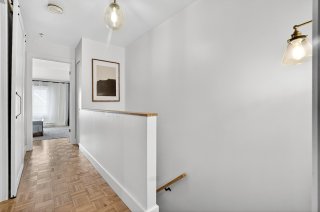 Primary bedroom
Primary bedroom 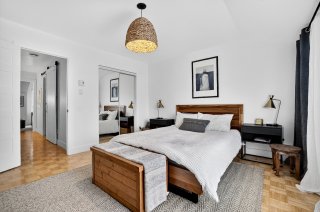 Bathroom
Bathroom 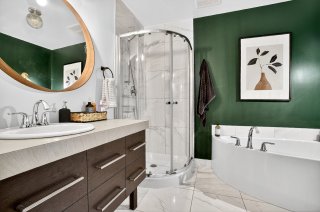 Washroom
Washroom 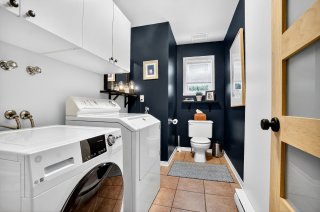 Washroom
Washroom 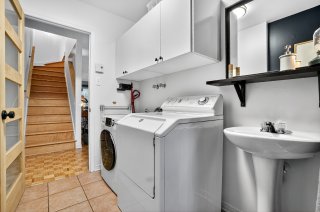 Family room
Family room 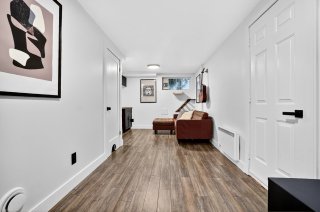 Family room
Family room 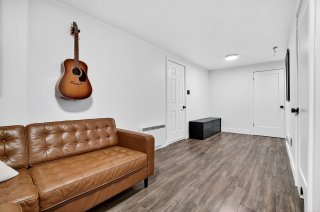 Garage
Garage 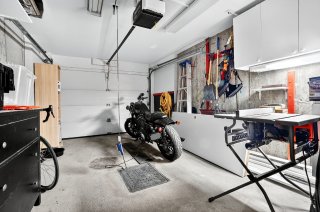 Patio
Patio 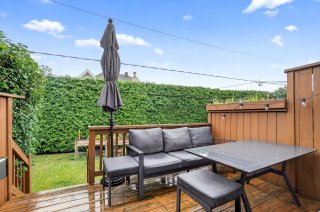 Backyard
Backyard 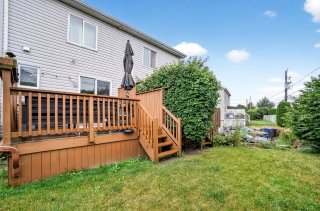 Backyard
Backyard 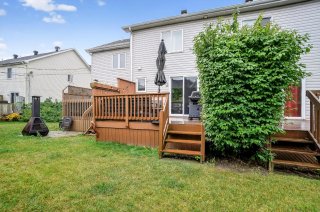 Frontage
Frontage 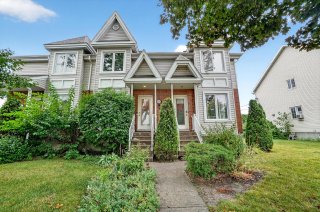 Frontage
Frontage 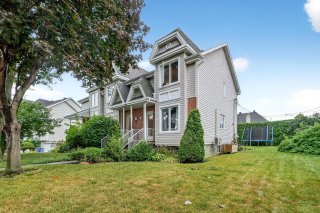 Frontage
Frontage 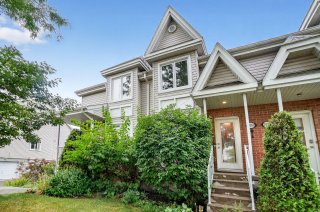 Parking
Parking 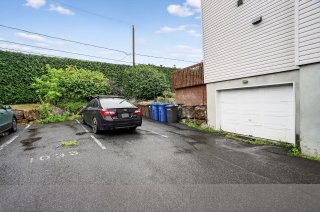 Drawing (sketch)
Drawing (sketch) 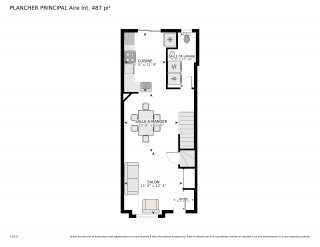 Drawing (sketch)
Drawing (sketch) 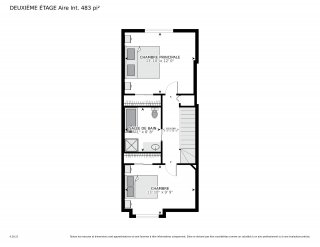 Drawing (sketch)
Drawing (sketch) 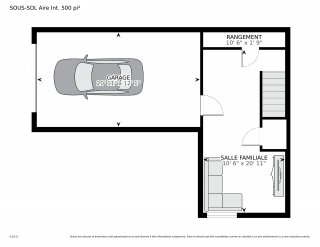 Drawing (sketch)
Drawing (sketch) 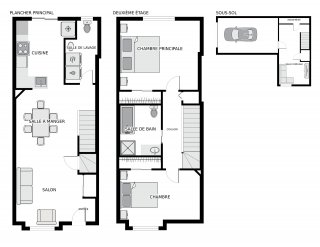
Description
Charming two-storey townhouse with basement and garage. Open-concept main floor with living room, dining area and kitchen leading to a private backyard with wooden deck, perfect for BBQs or relaxation. Upstairs: 2 bedrooms and a modern bathroom with glass shower and freestanding tub. Basement features a spacious family room and storage. With its colorful accent walls, this home offers both warmth and character -- ideal for family living. The perfect place to turn every day into a happy memory!
Located in the charming city of Beloeil in Montérégie, the
Des Bosquets neighborhood stands out for its peaceful,
green residential character. Its quiet streets, lined with
mature trees, create a family-friendly and safe
environment, ideal for families and nature lovers. The
neighborhood combines tranquility with convenient access to
services, offering the perfect balance between a relaxing
lifestyle and proximity to shops, schools, and cultural
activities.
Des Bosquets is renowned for its warm atmosphere, friendly
community spirit, and strong reputation as a sought-after
area for its quality of life and proximity to the Richelieu
River, parks, and walking trails.
Nearby Amenities
* Parks & green spaces: Several neighborhood parks within
walking distance, ideal for walks, cycling, and outdoor
activities.
* Schools: Saint-Mathieu Elementary School (preschool to
grade 6) and Polybel High School for secondary education.
* Public transit: Exo Vallée-du-Richelieu network with
local and regional bus routes to Longueuil, Montréal, and
Saint-Hyacinthe. Easy access to major roads: Route 116 and
Highway 20.
* Restaurants & cafés: Vieux-Beloeil offers numerous dining
options, including Le Café du Vieux-Beloeil, Steforno La
Fabrique, Phòfolle, Bistro Bleu Moutarde, Et Caetera, and
Canons!
* Services & shops: QG Vieux-Beloeil for municipal
services, plus nearby grocery stores, pharmacies, and local
businesses.
Unit Description
Charming and colorful two-storey townhouse with basement,
offering a warm and functional living space in a peaceful
Beloeil neighborhood.
On the main floor, enjoy an open-concept layout combining
kitchen, dining, and living areas, filled with natural
light and perfect for entertaining family and friends. A
practical powder room with laundry completes this level.
The kitchen opens directly to the backyard, where a wooden
patio awaits -- ideal for summer BBQs, cozy evenings, or
simply relaxing outdoors.
On the second floor, you'll find two comfortable bedrooms
along with a stylish modern bathroom featuring a glass
shower and freestanding bathtub -- a true retreat after a
long day.
The basement offers a spacious and versatile family room,
perfect as a home theater, playroom, or office, plus a
convenient storage room for optimal organization.
A private one-car garage adds comfort and practicality to
everyday life.
The home also stands out with its colorful accent walls and
decorative touches, bringing warmth, personality, and
unique character to the property.
Lot dimensions are approximate and provided for information
purposes only
Location
Room Details
| Room | Dimensions | Level | Flooring |
|---|---|---|---|
| Hallway | 4.1 x 4.0 P | Ground Floor | Parquetry |
| Living room | 11.6 x 12.4 P | Ground Floor | Parquetry |
| Dining room | 10.8 x 11.6 P | Ground Floor | Parquetry |
| Kitchen | 8.3 x 11.9 P | Ground Floor | Ceramic tiles |
| Washroom | 5.6 x 10.10 P | Ground Floor | Ceramic tiles |
| Other | 3.3 x 13.4 P | 2nd Floor | Parquetry |
| Primary bedroom | 13.10 x 12.0 P | 2nd Floor | Parquetry |
| Bedroom | 13.10 x 9.9 P | 2nd Floor | Parquetry |
| Bathroom | 7.1 x 8.8 P | 2nd Floor | Ceramic tiles |
| Storage | 10.6 x 2.0 P | Basement | |
| Family room | 10.6 x 20.11 P | Basement | Floating floor |
Characteristics
| Basement | 6 feet and over, Finished basement |
|---|---|
| Heating system | Air circulation, Electric baseboard units |
| Driveway | Asphalt |
| Roofing | Asphalt shingles |
| Garage | Attached, Heated, Single width |
| Proximity | Bicycle path, Daycare centre, Elementary school, High school, Highway, Park - green area, Public transport |
| Siding | Brick, Vinyl |
| View | City |
| Equipment available | Electric garage door, Other, Private balcony, Private yard, Ventilation system, Wall-mounted air conditioning, Wall-mounted heat pump |
| Heating energy | Electricity |
| Available services | Fire detector |
| Topography | Flat |
| Parking | Garage, Outdoor |
| Landscaping | Land / Yard lined with hedges, Landscape |
| Cupboard | Melamine |
| Sewage system | Municipal sewer |
| Water supply | Municipality |
| Foundation | Poured concrete |
| Zoning | Residential |
| Bathroom / Washroom | Seperate shower |
This property is presented in collaboration with RE/MAX DYNAMIQUE INC.
