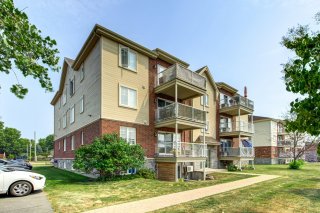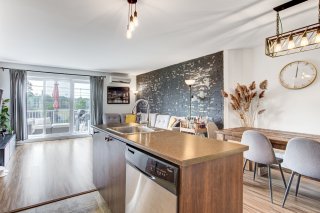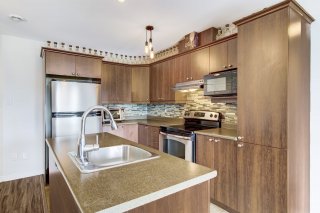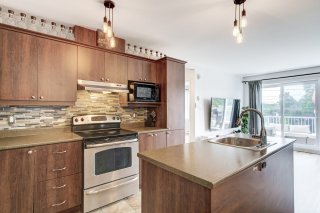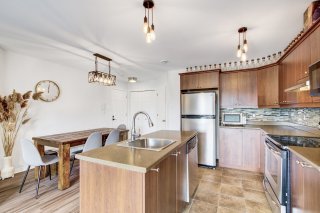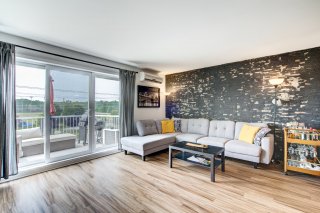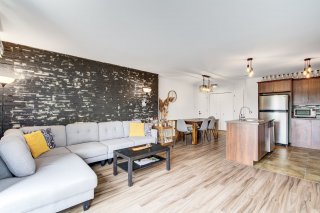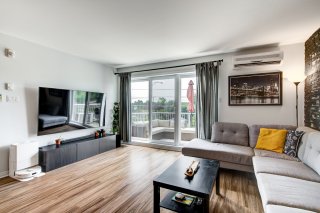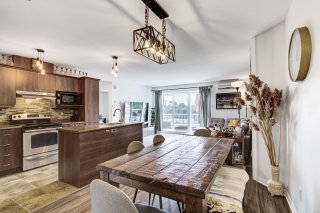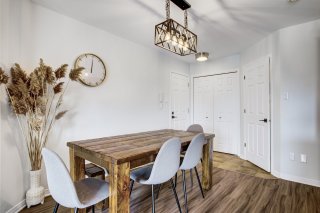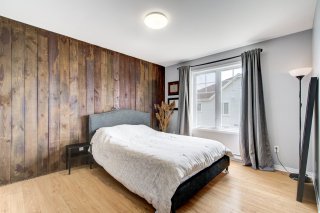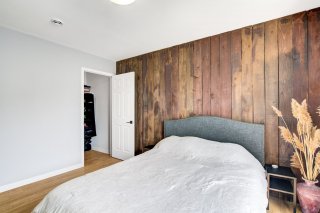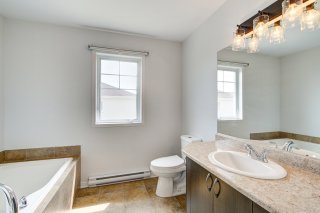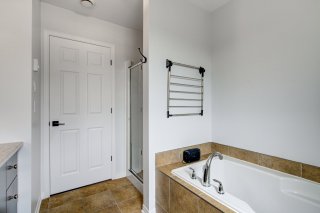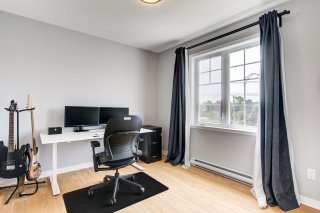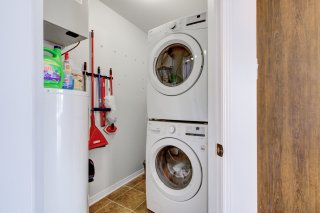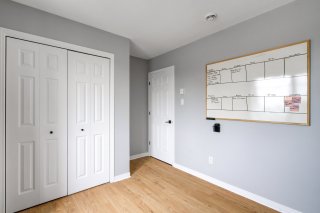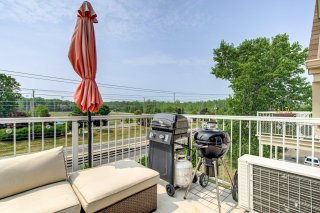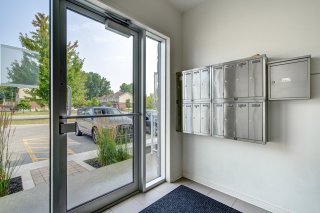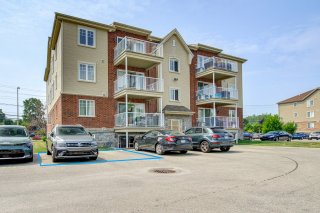OPEN HOUSE
2025-Aug-31 | 11:00 - 12:00
80 Rue des Lilas #303
L'Île-Perrot, Montérégie J7V0R3
Apartment | MLS: 24399643
$359,000
Description
Welcome to this bright and spacious 2-bedroom condo located on the desirable 3rd floor of a well-maintained building in the heart of Île-Perrot. This inviting unit features an open-concept layout with abundant natural light, perfect for comfortable living and entertaining.Enjoy the convenience of two outdoor parking spaces, ample storage, and a private balcony to relax and unwind. Ideally situated close to all major amenities--grocery stores, restaurants, schools, parks, public transit, and highway access are all just minutes away. See ADDENDUM.
Welcome to this bright and spacious 2-bedroom condo located
on the desirable 3rd floor of a well-maintained building in
the heart of Île-Perrot. This inviting unit features an
open-concept layout with abundant natural light, perfect
for comfortable living and entertaining.
Enjoy the convenience of two outdoor parking spaces, ample
storage, and a private balcony to relax and unwind. Ideally
situated close to all major amenities--grocery stores,
restaurants, schools, parks, public transit, and highway
access are all just minutes away.
Whether you're a first-time buyer, downsizer, or investor,
this condo offers a perfect blend of comfort and location.
Schedule your visit today!
DESCRIPTION:
- 2 bedrooms
- 1 bathroom with separate shower
- 2 outdoor parking spots
- 1 storage unit #303
- Wall-mounted air conditioner
PROXIMITY:
- Close to highway 20
- Close to bus stops: 41, 42, 46
- Less than 5 minutes by car to daycares: CPE L'Île Aux
Trésors,Garderie familiale SJA
- Less than 5 minutes by car to primary schools: École La
Perdriolle, École François-Perrot
- Less than 5 minutes by car to a secondary school: École
secondaire du Chêne-Bleu,
- 4 minutes by car to grocery stores: IGA, Metro
- Less than 5 minutes by car to pharmacies: Jean-Coutu,
Pharmaprix
- Several parks nearby
- Several restaurants nearby
Inclusions : Dishwasher, stove, light fixtures
Exclusions : Fridge, washer, dryer
Location
Room Details
| Room | Dimensions | Level | Flooring |
|---|---|---|---|
| Living room | 13 x 15 P | 3rd Floor | Floating floor |
| Dining room | 9.1 x 10.2 P | 3rd Floor | Floating floor |
| Kitchen | 7.7 x 11 P | 3rd Floor | Ceramic tiles |
| Bathroom | 8.4 x 8.8 P | 3rd Floor | Ceramic tiles |
| Primary bedroom | 10.9 x 12.9 P | 3rd Floor | Floating floor |
| Bedroom | 9.5 x 10.6 P | 3rd Floor | Floating floor |
Characteristics
| Driveway | Asphalt |
|---|---|
| Proximity | Bicycle path, Cegep, Cross-country skiing, Daycare centre, Elementary school, Golf, High school, Highway, Park - green area, Public transport |
| Window type | Crank handle |
| Heating system | Electric baseboard units |
| Heating energy | Electricity |
| Equipment available | Entry phone, Ventilation system, Wall-mounted air conditioning |
| Sewage system | Municipal sewer |
| Water supply | Municipality |
| Parking | Outdoor |
| Zoning | Residential |
| Bathroom / Washroom | Seperate shower |
This property is presented in collaboration with EXP AGENCE IMMOBILIÈRE

