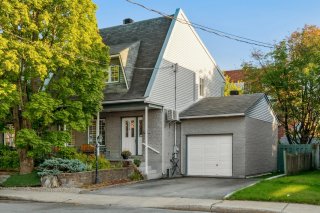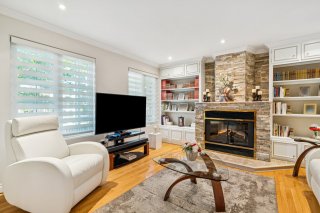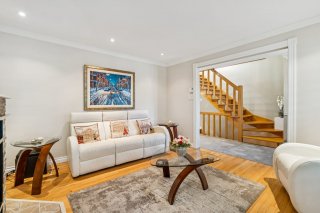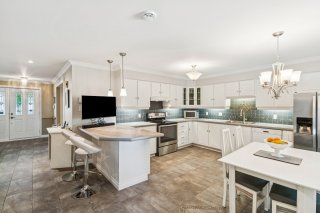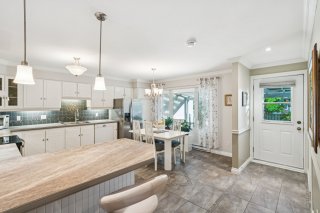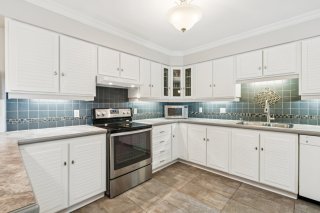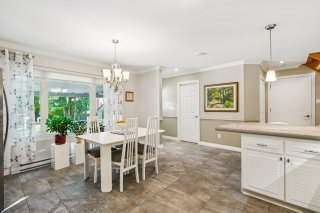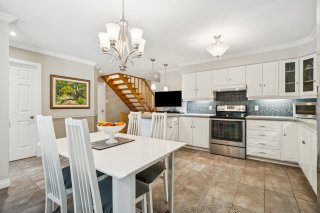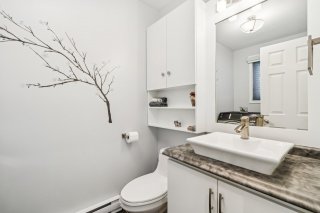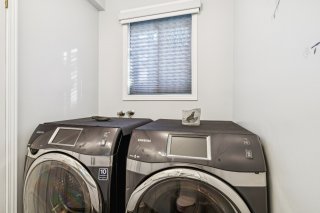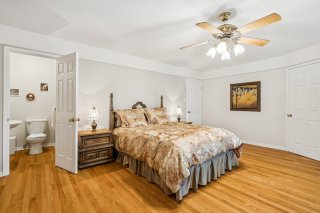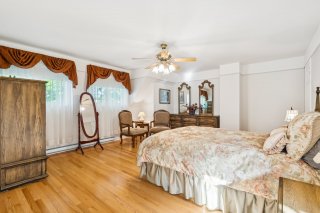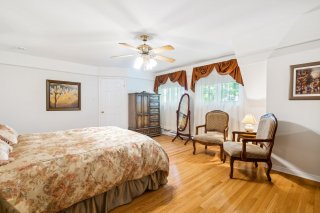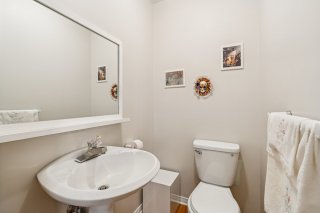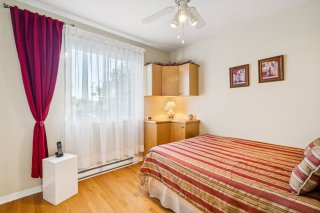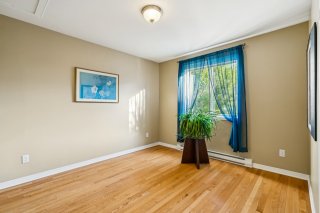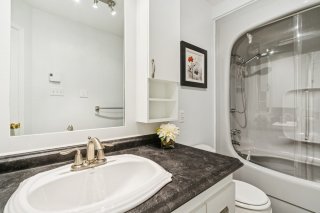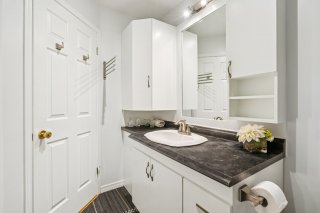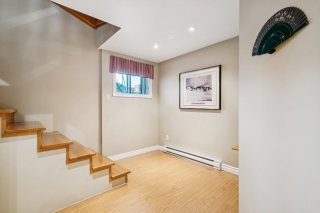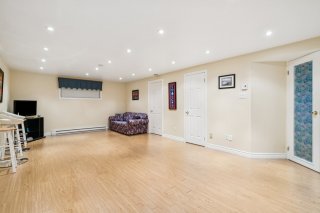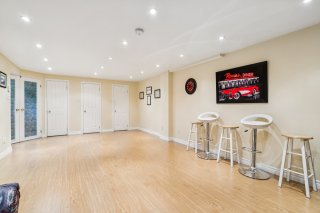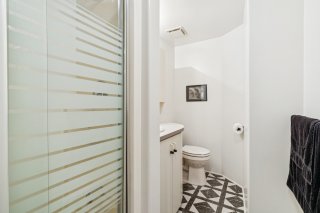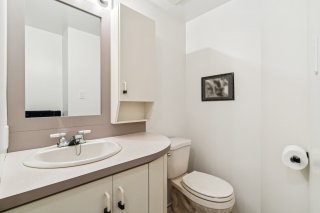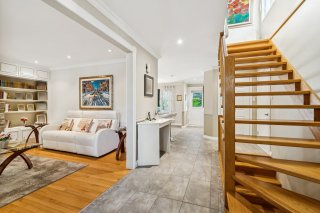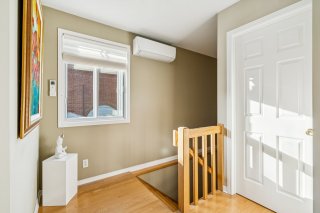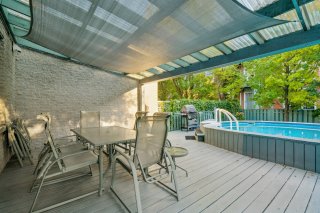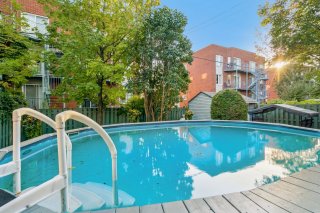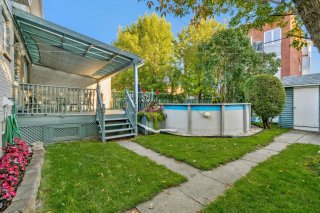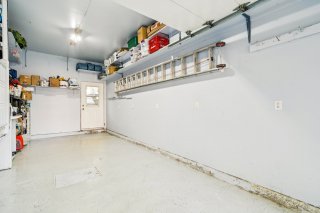OPEN HOUSE
2025-Sep-21 | 12:00 - 13:00
154 Rue Gravel
Montréal (LaSalle), Montréal H8R1X5
Two or more storey | MLS: 24278578
$849,000
Description
Well-maintained 2-storey home featuring 4 bedrooms, 2 bathrooms, and 2 powder rooms. Finished basement, garage, and driveway for 4 cars with a level 2 charging station. Spacious backyard with terrace and above-ground pool, perfect for summer living. Ideally located near schools, parks, and services, this turnkey property offers both comfort and convenience.Schedule your visit today! See ADDENDUM.
Welcome to this well-kept family home in the heart of
LaSalle, offering comfort, functionality, and modern
features throughout. With 4 bedrooms, 2 full bathrooms, and
2 powder rooms, this property provides ample space for
family living and entertaining.
The inviting layout is filled with natural light,
highlighting a warm and welcoming interior. A finished
basement adds extra versatility, perfect for a family room,
office, or home gym.
Enjoy the convenience of an attached garage and parking for
4 additional cars in the driveway, complete with a Phase 2
charging station for electric vehicles.
Step outside to a generous backyard oasis featuring a large
terrace, above-ground pool, and plenty of space for
gatherings and relaxation.
Ideally located near schools, parks, and services, this
move-in ready home is the perfect blend of style and
practicality.
DESCRIPTION:
- 4 bedrooms in which 1 is in the basement
- 2 bathrooms in which 1 is in the basement
- 2 powder rooms in which 1 is adjacent to the master
bedroom
- Large family room in the basement
- Plenty of storage
- Attached garage to accomodate 1 car
- Wall-mounted heat pump
- Parking in the driveway to accomodate 4 cars
- Large terrace in the back yard
- Heated, above ground pool
- Hot water tank rented at 14$/month
- Propane tank rented at 110$/yea
- Alarm system rented at 330$/year
PROXIMITY:
- Close to highways 20 and 138
- Steps away to the 195 bus
- 5 minute walk to Marché Ocean Plus and Sami Fruits
- Several daycares within walking distance, including:
Jacqueline Garderie, Garderie La Ruche, La garderie
L'Académie des Petits Génies, Garderie Internationale de
Lasalle
- Primary schools within walking distance: École primaire
Sainte-Catherine-Labouré, École primaire Petit-Collège
- 5 minutes by car to École secondaire Cavelier-De LaSalle
- Several restaurants nearby
- Several parks nearby
Inclusions : Lighting fixtures, blinds, curtains, phase 2 charging station
Location
Room Details
| Room | Dimensions | Level | Flooring |
|---|---|---|---|
| Hallway | 6.2 x 14.2 P | Ground Floor | Ceramic tiles |
| Living room | 13.4 x 13.9 P | Ground Floor | Wood |
| Walk-in closet | 11.11 x 4.11 P | Ground Floor | Wood |
| Kitchen | 17.2 x 16.5 P | Ground Floor | Ceramic tiles |
| Washroom | 5.0 x 7.8 P | Ground Floor | Ceramic tiles |
| Walk-in closet | 4.2 x 2.1 P | Ground Floor | Parquetry |
| Other | 9.6 x 8.6 P | 2nd Floor | Wood |
| Primary bedroom | 18.4 x 15.4 P | 2nd Floor | Wood |
| Walk-in closet | 5.7 x 4.11 P | 2nd Floor | Wood |
| Washroom | 3.7 x 5.0 P | 2nd Floor | Wood |
| Bathroom | 10.9 x 5.1 P | 2nd Floor | Ceramic tiles |
| Bedroom | 10.1 x 11.8 P | 2nd Floor | Wood |
| Walk-in closet | 2.1 x 3.10 P | 2nd Floor | Wood |
| Walk-in closet | 2.2 x 3.11 P | 2nd Floor | Wood |
| Bedroom | 9.6 x 10.2 P | 2nd Floor | Wood |
| Family room | 13.6 x 23.8 P | Basement | Floating floor |
| Storage | 4.2 x 5.7 P | Basement | Concrete |
| Storage | 3.4 x 5.7 P | Basement | Concrete |
| Bathroom | 8.3 x 4.9 P | Basement | Flexible floor coverings |
| Bedroom | 8.3 x 7.9 P | Basement | Floating floor |
| Storage | 5.4 x 4.11 P | Basement | Concrete |
Characteristics
| Basement | 6 feet and over, Finished basement |
|---|---|
| Pool | Above-ground |
| Bathroom / Washroom | Adjoining to primary bedroom, Seperate shower |
| Equipment available | Alarm system, Central vacuum cleaner system installation, Level 2 charging station, Ventilation system, Wall-mounted heat pump |
| Driveway | Asphalt |
| Roofing | Asphalt shingles |
| Garage | Attached, Heated |
| Proximity | Bicycle path, Daycare centre, Elementary school, High school, Highway, Park - green area, Public transport |
| Window type | Crank handle, Sliding |
| Heating system | Electric baseboard units |
| Heating energy | Electricity |
| Available services | Fire detector |
| Parking | Garage, Outdoor |
| Sewage system | Municipal sewer |
| Water supply | Municipality |
| Zoning | Residential |
| Rental appliances | Water heater |
This property is presented in collaboration with EXP AGENCE IMMOBILIÈRE

