34 Rue des Tangaras
Blainville, Laurentides J7C5H9
Two or more storey | MLS: 24257795
$899,900
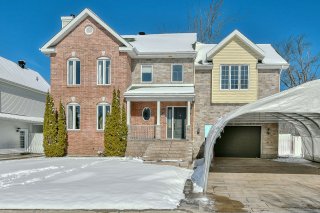 Hallway
Hallway  Hallway
Hallway 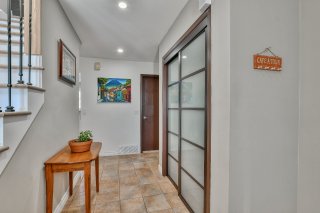 Living room
Living room 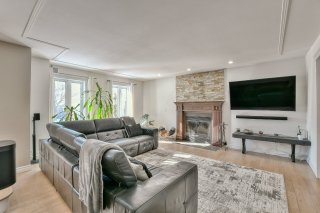 Living room
Living room 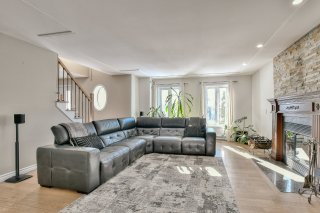 Living room
Living room 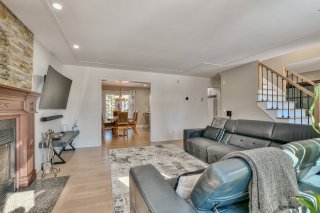 Dining room
Dining room 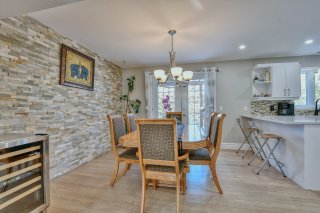 Dining room
Dining room 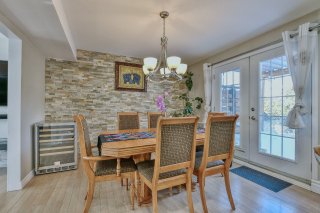 Dining room
Dining room 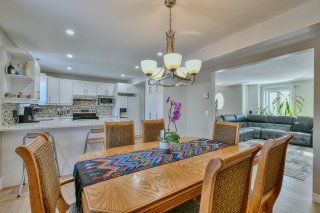 Kitchen
Kitchen 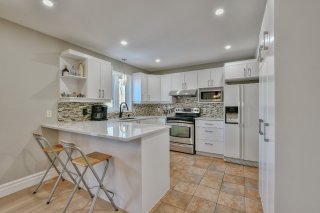 Kitchen
Kitchen 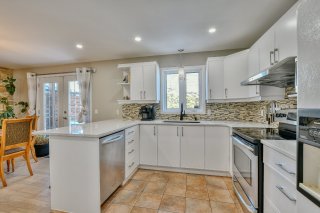 Kitchen
Kitchen 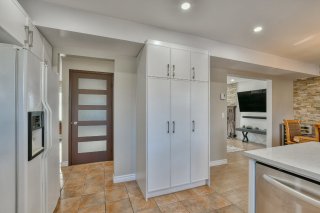 Washroom
Washroom 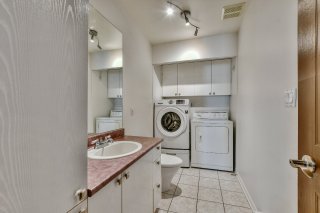 Washroom
Washroom 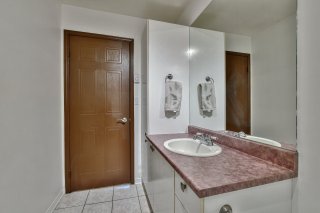 Staircase
Staircase 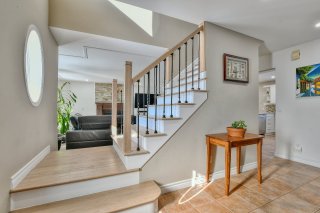 Primary bedroom
Primary bedroom  Primary bedroom
Primary bedroom 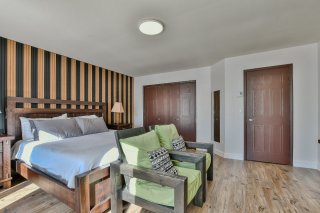 Primary bedroom
Primary bedroom 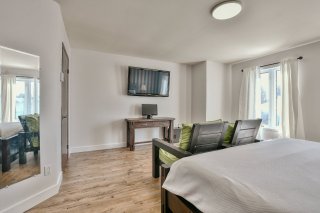 Bedroom
Bedroom  Bedroom
Bedroom  Bedroom
Bedroom  Bedroom
Bedroom 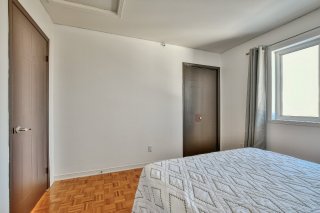 Family room
Family room  Family room
Family room  Family room
Family room 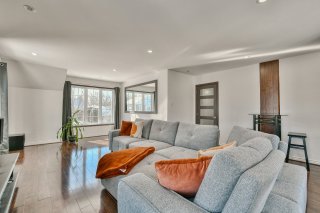 Bathroom
Bathroom  Bathroom
Bathroom  Bathroom
Bathroom 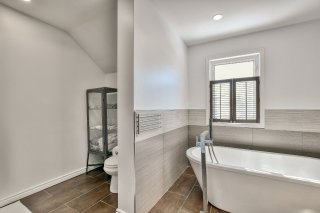 Bathroom
Bathroom  Staircase
Staircase 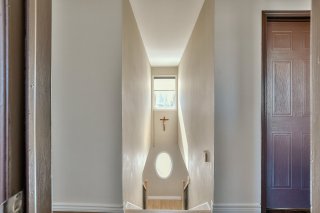 Kitchenette
Kitchenette 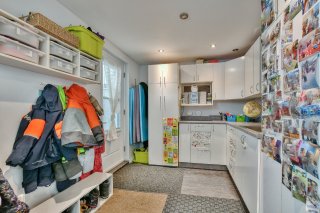 Kitchenette
Kitchenette 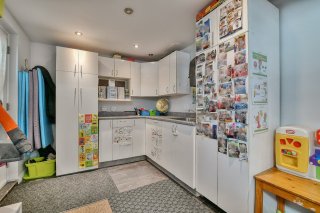 Family room
Family room  Family room
Family room 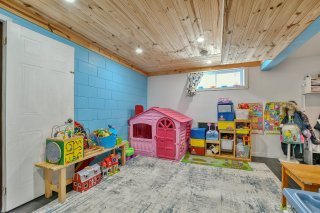 Bedroom
Bedroom  Bedroom
Bedroom 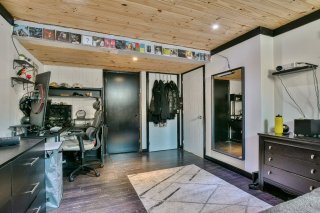 Bathroom
Bathroom 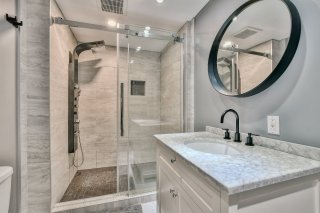 Bathroom
Bathroom 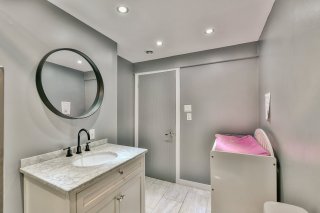 Office
Office 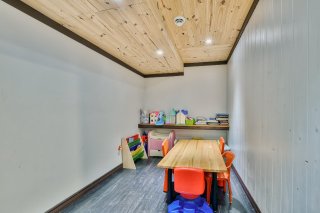 Office
Office  Hallway
Hallway 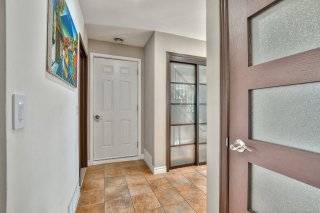 Balcony
Balcony 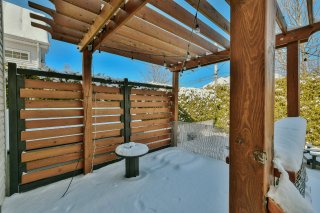 Backyard
Backyard 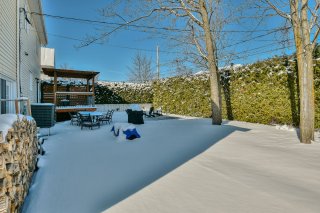 Backyard
Backyard  Backyard
Backyard 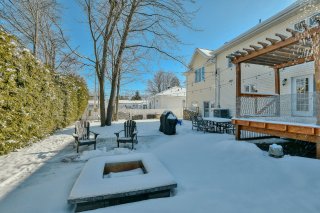 Back facade
Back facade 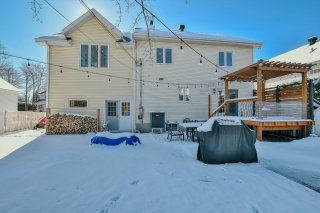 Garage
Garage  Frontage
Frontage 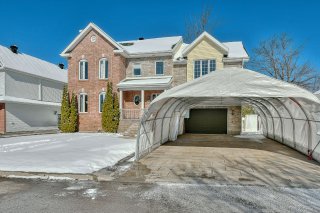 Frontage
Frontage 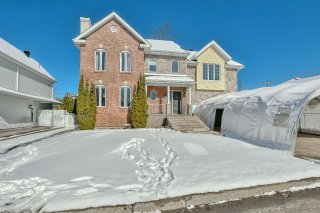 Aerial photo
Aerial photo 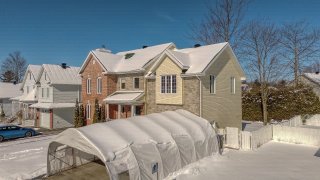 Aerial photo
Aerial photo 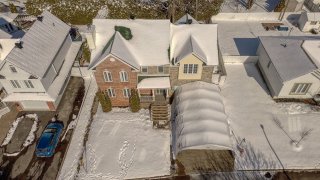 Aerial photo
Aerial photo 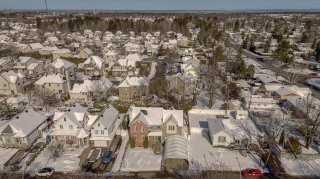 Aerial photo
Aerial photo  Aerial photo
Aerial photo  Aerial photo
Aerial photo 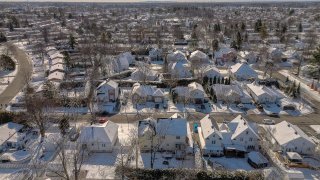 Aerial photo
Aerial photo  Aerial photo
Aerial photo 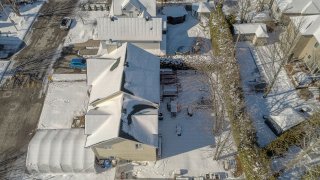 Aerial photo
Aerial photo  Aerial photo
Aerial photo 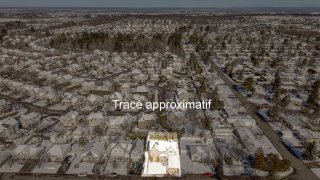 Aerial photo
Aerial photo  Aerial photo
Aerial photo 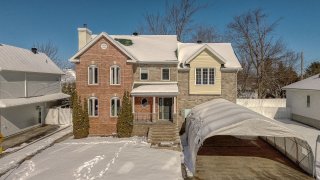 Frontage
Frontage 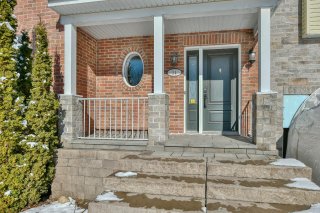
Description
Magnificent intergenerational property ! Bright and spacious living room with a fireplace,kitchen renovated in 2025,4 bedrooms upstairs, one bedrooms used as a family room, offering multiple possibilities.The renovated bathroom features a ceramic shower, freestanding bathtub, and dual vanities. The basement, previously designed as an intergenerational unit, includes a kitchenette, a 4th bedroom, an office, a family room, and storage space. Enjoy an intimate backyard with a firepit area, an integrated garage, and a paved driveway. Conveniently located near Highway 15 and essential services. Come and discover this exceptional home today!
Stunning Property with Intergenerational Potential!
Located in a highly sought-after area of Blainville, this
magnificent home will charm you with its warm ambiance and
bright living spaces. It offers an exceptional quality of
life, perfect for a family looking for comfort,
functionality, and proximity to essential services.
Main Floor
Upon entering, you'll be captivated by the spacious living
room, bathed in natural light, featuring beautiful hardwood
floors and a cozy wood-burning fireplace, perfect for
enhancing your winter evenings. The intimate and inviting
dining room stands out with its brick accent wall, adding a
unique character to the space.
The polymer kitchen was renovated in 2025, functional and
inviting, offering plenty of storage space, a charming
backsplash, and a quartz lunch counter that can accommodate
four people. A practical powder room, including
washer-dryer installations, completes this level seamlessly.
Second Floor
Upstairs, you'll find 4 bright and comfortable bedrooms
,one bedrooms used as a family room. The newly renovated
bathroom features a freestanding bathtub, a beautiful
ceramic shower, and dual vanities, perfect for streamlining
the family's daily routine. A large family room completes
this floor, providing a second living space, ideal for
activities, leisure, or a relaxation corner.
NB: Spacious 26x17 family room, offering the possibility of
being converted into a primary bedroom, with two existing
storage spaces that can be transformed into walk-in closets.
Basement
Previously designed as an intergenerational unit and
currently used as a daycare, the basement offers endless
possibilities. It includes a separate entrance, a small
kitchenette, a family room, a closed bedroom, and an office
space, ideal for a home-based professional or accommodating
a family member.
Option to purchase the available daycare equipment (to be
discussed with the seller).
Exterior
The fully fenced backyard, paved with interlocking stone
and surrounded by mature cedar hedges, invites relaxation
with its balcony and charming firepit area--a true haven of
peace for enjoying beautiful summer evenings! You'll also
benefit from a practical garage and a paved driveway that
can accommodate multiple vehicles.
Prime Location
Only 5 minutes from Highway 15, Blainville train station,
and public transit. Nearby, you'll find several parks,
elementary and secondary schools, as well as the renowned
Lionel-Groulx College, just 15 minutes away by car. Easy
access to essential services, a variety of restaurants, and
the popular Premium Outlet in Mirabel.
Location
Room Details
| Room | Dimensions | Level | Flooring |
|---|---|---|---|
| Living room | 15.5 x 10.1 P | Basement | Floating floor |
| Hallway | 14.4 x 7.1 P | Ground Floor | Ceramic tiles |
| Kitchen | 8.4 x 11.10 P | Basement | Floating floor |
| Living room | 16.4 x 15.11 P | Ground Floor | Wood |
| Bedroom | 15.3 x 10.10 P | Basement | Floating floor |
| Dining room | 11.9 x 11.1 P | Ground Floor | Wood |
| Storage | 9.11 x 6.6 P | Basement | Floating floor |
| Kitchen | 11.9 x 10.3 P | Ground Floor | Ceramic tiles |
| Bathroom | 11.1 x 5.7 P | Basement | Ceramic tiles |
| Washroom | 11.7 x 5.1 P | Ground Floor | Ceramic tiles |
| Other | 26.2 x 17.1 P | 2nd Floor | Floating floor |
| Home office | 12.9 x 6.11 P | Basement | Floating floor |
| Primary bedroom | 15.11 x 16.2 P | 2nd Floor | Floating floor |
| Bedroom | 11 x 11 P | 2nd Floor | Parquetry |
| Bedroom | 13.1 x 11.1 P | 2nd Floor | Parquetry |
| Bathroom | 12 x 11.2 P | 2nd Floor | Ceramic tiles |
| Kitchen | 8.4 x 11.10 P | Basement | Floating floor |
| Family room | 15.5 x 10.1 P | Basement | Floating floor |
| Bedroom | 15.3 x 10.10 P | Basement | Floating floor |
| Storage | 9.11 x 6.6 P | Basement | Floating floor |
| Bathroom | 11.1 x 5.7 P | Basement | Ceramic tiles |
| Home office | 12.9 x 6.11 P | Basement | Floating floor |
Characteristics
| Basement | 6 feet and over, Finished basement, Separate entrance |
|---|---|
| Roofing | Asphalt shingles |
| Proximity | Bicycle path, Cegep, Cross-country skiing, Daycare centre, Elementary school, Golf, High school, Highway, Hospital, Park - green area, Public transport |
| Siding | Brick, Vinyl |
| Equipment available | Central heat pump, Private yard |
| Window type | Crank handle |
| Heating system | Electric baseboard units, Space heating baseboards |
| Heating energy | Electricity, Wood |
| Landscaping | Fenced, Land / Yard lined with hedges, Landscape |
| Garage | Fitted, Heated, Single width |
| Parking | Garage, Outdoor |
| Distinctive features | Intergeneration |
| Sewage system | Municipal sewer |
| Water supply | Municipality |
| Cupboard | Other |
| Driveway | Plain paving stone |
| Foundation | Poured concrete |
| Windows | PVC |
| Zoning | Residential |
| Bathroom / Washroom | Seperate shower |
| Hearth stove | Wood fireplace |
This property is presented in collaboration with EXP AGENCE IMMOBILIÈRE
