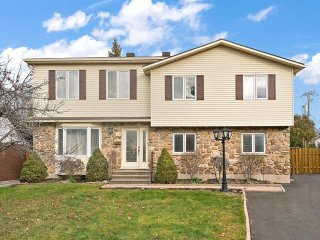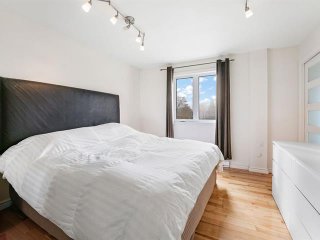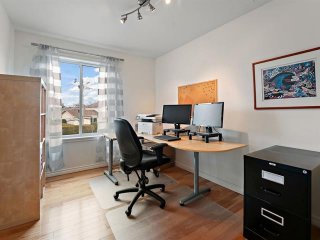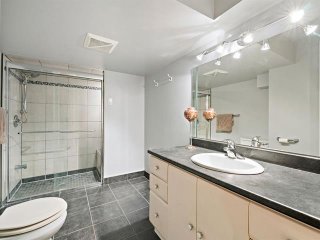105 Rue Séraphin-Marion
$849,000
Boucherville, Montérégie J4B6T6
Two or more storey | MLS: 24241753
Description
Located in the Seigneurie district, ideal house for a large family and/or if you work from home. Rare property with 6 bedrooms including 5 upstairs. Open-plan layout with the family room and kitchen. SPA, hardwood floor and wood fireplace with forced air.
2007: Ground floor floors redone and 2nd floor with
hardwood (cherry). Creation of the walk-in in the master
bedroom.
2008: swimming pool and the main deck and the pool deck.
Both on screw piles that can support a good weight.
2009: replaced the kitchen window with a patio door.
2011: replaced the bay window and was changed.
2012: built the 2nd floor above the kitchen and dining
room. Self-supporting beams were used. So, 4 rooms were
created on the 2nd floor. The electrical box was changed
and the shingles on the roof. The wall-mounted AC was
installed. The windows of the house were all changed;
In 2014/2015, redid the divisions of the bathroom, the
closet at the entrance and the ceramic of the entrance on
the side on the ground floor. The ceramic of the main
entrance was also redone. We also redid the hardwood floor
in the family room. The basement was updated (stair treads
and the floating floor in the basement). The ceramic of the
bathroom in the basement was redone. The shower in the
basement was created. The 2nd patio door was changed on the
ground floor.
2015: a solid roof was built over the deck. 2017: the SPA
was purchased. The MaiBec finish of the deck roof and
columns was installed.
2018: the door on the side of the house was replaced.
2019: the concrete structure at the end of the chimney was
made.
2023: the ceramic floor of the shower in the basement has
been redone.
2024: the shingles on the shed have been renewed. Also, new
windows have been installed in the shed. Asphalte.
Inclusions : dishwasher, fixtures, wall AC, central vacuum
Exclusions : electrical charger, household appliances.
Location
Room Details
| Room | Dimensions | Level | Flooring |
|---|---|---|---|
| Kitchen | 11.4 x 19.7 P | Ground Floor | Ceramic tiles |
| Dining room | 12.4 x 10.8 P | Ground Floor | Wood |
| Living room | 21.1 x 14.11 P | Ground Floor | Wood |
| Washroom | 7 x 7 P | Ground Floor | Ceramic tiles |
| Hallway | 6 x 7 P | Ground Floor | Ceramic tiles |
| Hallway | 5 x 5 P | Ground Floor | Ceramic tiles |
| Primary bedroom | 12.8 x 11.6 P | 2nd Floor | Wood |
| Walk-in closet | 9 x 5 P | 2nd Floor | Wood |
| Bedroom | 12.10 x 11.4 P | 2nd Floor | Wood |
| Bedroom | 11 x 10.1 P | 2nd Floor | Wood |
| Bedroom | 11 x 10.1 P | 2nd Floor | Wood |
| Bedroom | 11.2 x 8.7 P | 2nd Floor | Wood |
| Bathroom | 11.4 x 6.3 P | 2nd Floor | Ceramic tiles |
| Mezzanine | 10.10 x 8.7 P | 2nd Floor | Wood |
| Family room | 22 x 10.9 P | Basement | Floating floor |
| Bedroom | 12.4 x 10.8 P | Basement | Floating floor |
| Bathroom | 12 x 6.3 P | Basement | Ceramic tiles |
| Storage | 17.8 x 14.2 P | Basement | |
| Storage | 12 x 7 P | Basement |
Characteristics
| Heating system | Electric baseboard units |
|---|---|
| Water supply | Municipality |
| Equipment available | Central vacuum cleaner system installation |
| Pool | Heated, Above-ground |
| Basement | 6 feet and over, Finished basement |
| Parking | Outdoor |
| Sewage system | Municipal sewer |
| Zoning | Residential |
This property is presented in collaboration with L'EXPERT IMMOBILIER P.M. INC.


























