2540 Rue des Seigneurs E.
$1,099,000
Saint-Hyacinthe, Montérégie J2R1Z3
Two or more storey | MLS: 23778772
 Frontage
Frontage 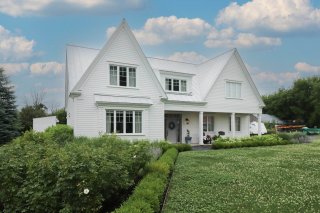 Frontage
Frontage  Frontage
Frontage  Frontage
Frontage 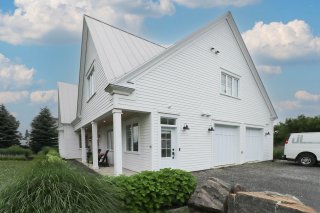 Garage
Garage  Garage
Garage 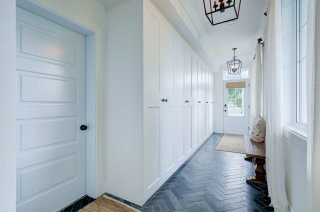 Overall View
Overall View  Hallway
Hallway  Hallway
Hallway  Hallway
Hallway  Overall View
Overall View  Overall View
Overall View  Overall View
Overall View  Living room
Living room 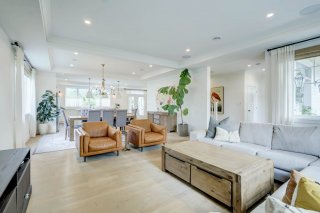 Living room
Living room  Living room
Living room  Overall View
Overall View  Overall View
Overall View  Dining room
Dining room  Dining room
Dining room 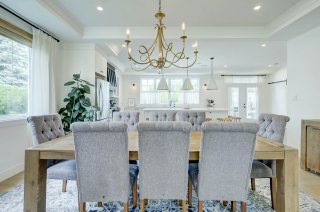 Overall View
Overall View  Overall View
Overall View 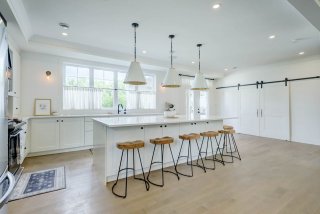 Overall View
Overall View  Kitchen
Kitchen 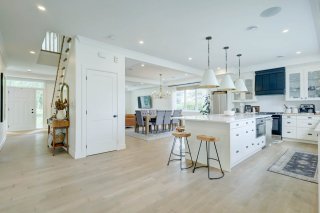 Kitchen
Kitchen  Overall View
Overall View  Overall View
Overall View 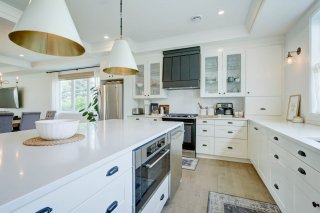 Kitchen
Kitchen 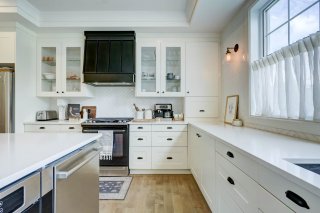 Kitchen
Kitchen  Kitchen
Kitchen  Kitchen
Kitchen  Kitchen
Kitchen  Kitchen
Kitchen  Kitchen
Kitchen  Bathroom
Bathroom  Primary bedroom
Primary bedroom  Primary bedroom
Primary bedroom 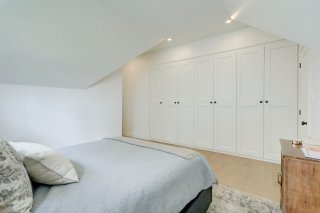 Bathroom
Bathroom  Bathroom
Bathroom  Bathroom
Bathroom 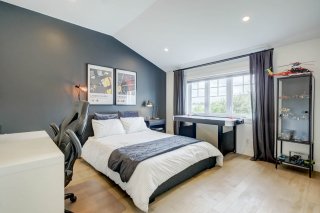 Bathroom
Bathroom  Bathroom
Bathroom  Bedroom
Bedroom 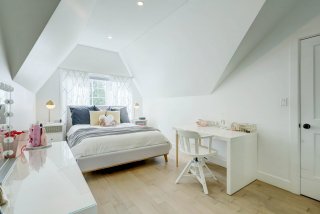 Bedroom
Bedroom  Bedroom
Bedroom 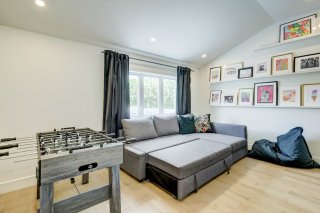 Bedroom
Bedroom 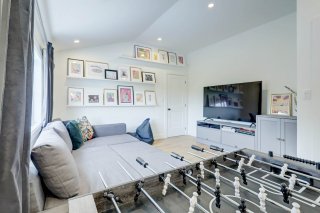 Bedroom
Bedroom 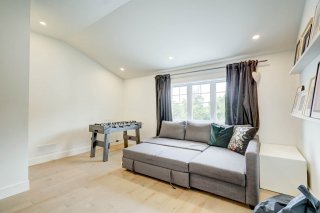 Family room
Family room  Family room
Family room  Family room
Family room  Overall View
Overall View 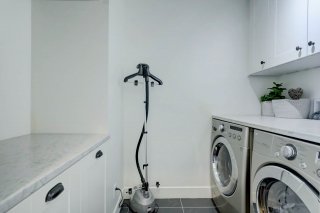 Den
Den  Overall View
Overall View  Bathroom
Bathroom  Garage
Garage 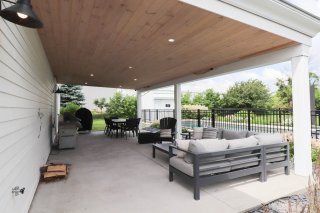 Garage
Garage  Garage
Garage  Overall View
Overall View  Overall View
Overall View 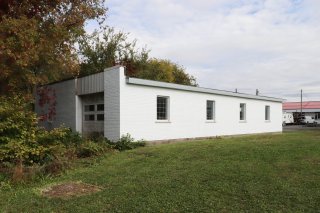 Overall View
Overall View  Overall View
Overall View  Overall View
Overall View  Overall View
Overall View  Overall View
Overall View  Overall View
Overall View  Pool
Pool 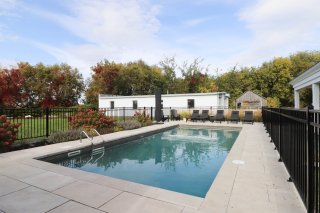 Overall View
Overall View  Pool
Pool  Pool
Pool  Garage
Garage  Garage
Garage 
Description
Location
Room Details
| Room | Dimensions | Level | Flooring |
|---|---|---|---|
| Living room | 16.10 x 17.6 P | Ground Floor | |
| Dining room | 10.6 x 16.9 P | Ground Floor | |
| Kitchen | 14.4 x 25.4 P | Ground Floor | |
| Bathroom | 4.11 x 9.3 P | Ground Floor | |
| Other | 4.11 x 10.9 P | Ground Floor | |
| Bedroom | 13.3 x 11.11 P | 2nd Floor | |
| Bedroom | 11.6 x 14.2 P | 2nd Floor | |
| Bedroom | 9.10 x 16.6 P | 2nd Floor | |
| Primary bedroom | 10.5 x 17.1 P | 2nd Floor | |
| Home office | 9.9 x 11.4 P | 2nd Floor | |
| Family room | 14.6 x 13.2 P | 2nd Floor | |
| Bathroom | 19.4 x 8.4 P | 2nd Floor |
Characteristics
| Heating system | Radiant |
|---|---|
| Water supply | Municipality |
| Heating energy | Natural gas |
| Foundation | Poured concrete |
| Garage | Attached, Heated, Detached, Double width or more |
| Pool | Heated, Inground |
| Proximity | Highway, Park - green area, Elementary school, High school, Public transport, Bicycle path, Daycare centre |
| Basement | No basement |
| Parking | Outdoor, Garage |
| Sewage system | Other |
| Roofing | Tin |
| Zoning | Agricultural |
This property is presented in collaboration with GROUPE SUTTON-ACTUEL INC.
