OPEN HOUSE
2025-Feb-23 | 14:00 - 15:30
522 Rue Georges-Vanier
$600,000
Beauharnois, Montérégie J6N3K5
Two or more storey | MLS: 23708504
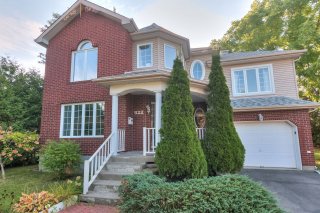 Living room
Living room  Living room
Living room  Family room
Family room  Family room
Family room  Dining room
Dining room 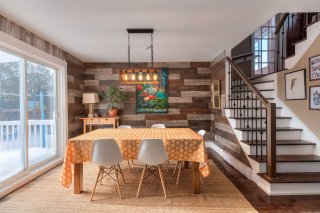 Dining room
Dining room 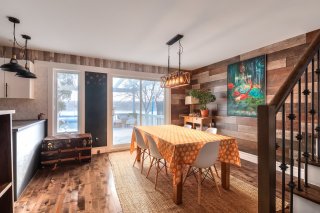 Dining room
Dining room  Kitchen
Kitchen  Washroom
Washroom  Staircase
Staircase  Primary bedroom
Primary bedroom  Primary bedroom
Primary bedroom  Primary bedroom
Primary bedroom  Bedroom
Bedroom  Bedroom
Bedroom  Bedroom
Bedroom 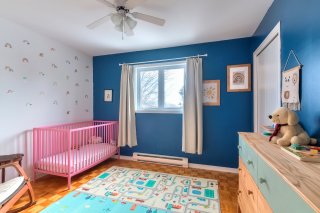 Bedroom
Bedroom  Bedroom
Bedroom  Bedroom
Bedroom  Bathroom
Bathroom 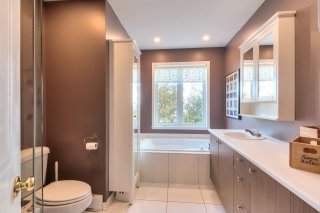 Bathroom
Bathroom 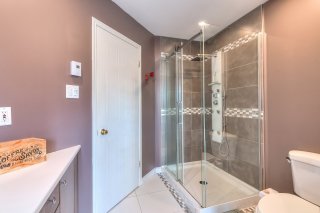 Frontage
Frontage  Frontage
Frontage  Backyard
Backyard  Back facade
Back facade  Back facade
Back facade  Backyard
Backyard  Frontage
Frontage  Frontage
Frontage  Garage
Garage 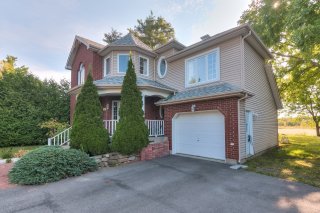 Other
Other  Back facade
Back facade  Balcony
Balcony  Backyard
Backyard  Backyard
Backyard 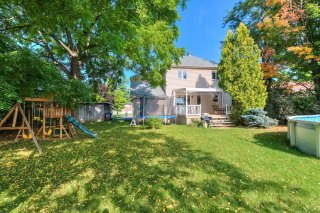 Backyard
Backyard 
Description
Charming 4-bedroom home in Maple-Grove, Beauharnois! Located on a peaceful cul-de-sac with no backyard neighbors, this home offers privacy and tranquility. Enjoy hardwood floors, a fully finished basement, and a spacious 8 995 sq. ft. lot. Ample parking for 6+ cars, plus a garage. The backyard features an above-ground pool and kid's activities. Ideal for growing families looking for space, comfort, and an inviting community.
Key features of the property:
- Located in the Maple-Grove sector of Beauharnois.
- Situated in a cul-de-sac, providing safety and
tranquility.
- No neighbors in the back, ensuring privacy.
- Large lot of nearly 9,000 sq. ft.
- Ample parking space (6 cars + 1 in the garage).
- 4 bedrooms.
- Hardwood floors on the main level for a warm and stylish
look.
- Fully finished basement with a large family room.
- Above-ground pool in the backyard for summer fun.
- Ideal for growing families who need space and comfort.
Key features of the location:
- Activities: cycling, walking and fishing in
Beauharnois-Salaberry Regional Park.
- Parks: Sauvé and Beauharnois-Salaberry Regional.
- Anna-Laberge Hospital
- Top restaurants: Bistro Café Délice, Microbrasserie La
Centrale.
- St. Eugene Elementary School near by.
- Paré à Virer Sailing School.
***Municipality taxes have been adjusted according to an
over calculation on the municipality's end. There may be a
small difference at the notary.***
Inclusions : Stove, washer, dryer, dishwasher, outdoor playpen/module, pool, pool accessories, trampoline, blinds and curtains.
Location
Room Details
| Room | Dimensions | Level | Flooring |
|---|---|---|---|
| Kitchen | 11.6 x 9.11 P | Ground Floor | Ceramic tiles |
| Living room | 12.5 x 14.11 P | Ground Floor | Wood |
| Dining room | 11.10 x 13.6 P | Ground Floor | Wood |
| Washroom | 8.8 x 5.0 P | Ground Floor | Flexible floor coverings |
| Primary bedroom | 19.11 x 11.5 P | 2nd Floor | Parquetry |
| Bedroom | 11.4 x 10.1 P | 2nd Floor | Parquetry |
| Bedroom | 12.0 x 11.0 P | 2nd Floor | Parquetry |
| Bedroom | 11.5 x 10.8 P | 2nd Floor | Parquetry |
| Bathroom | 8.6 x 12.6 P | 2nd Floor | Ceramic tiles |
| Family room | 25.3 x 23.8 P | Basement | Floating floor |
Characteristics
| Cupboard | Melamine |
|---|---|
| Water supply | Municipality |
| Heating energy | Electricity |
| Windows | PVC |
| Foundation | Poured concrete |
| Garage | Attached, Single width |
| Siding | Brick |
| Pool | Above-ground |
| Proximity | Highway, Golf, Hospital, Park - green area, Elementary school |
| Basement | 6 feet and over, Finished basement |
| Parking | Outdoor, Garage |
| Sewage system | Municipal sewer |
| Roofing | Asphalt shingles |
| Topography | Flat |
This property is presented in collaboration with KELLER WILLIAMS URBAIN
