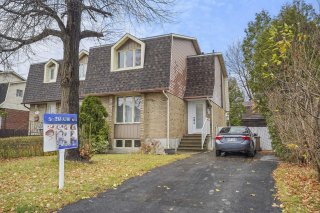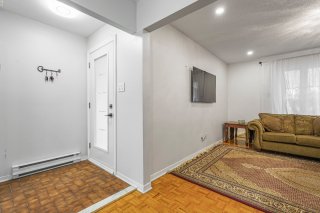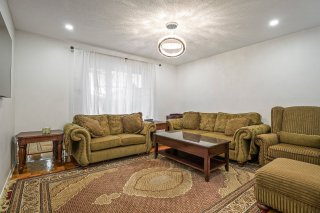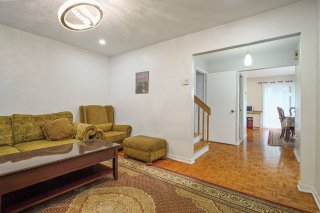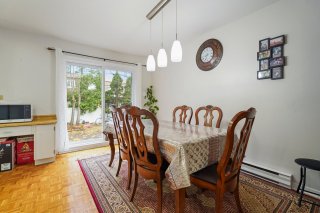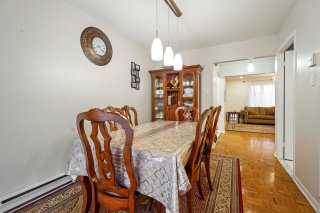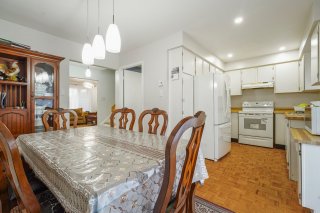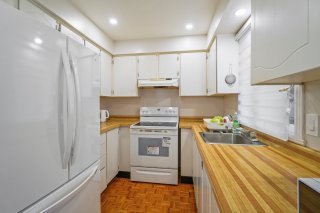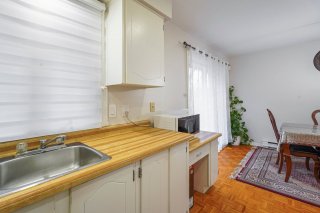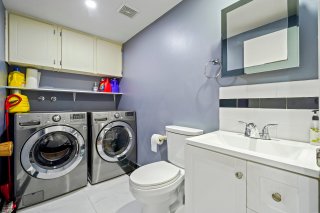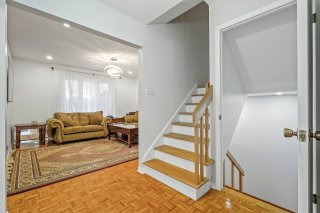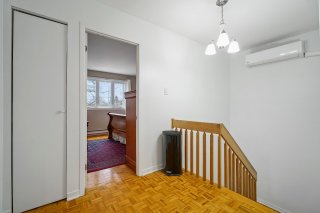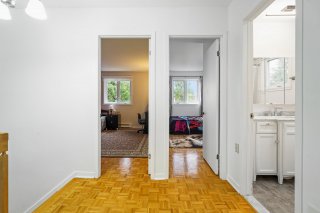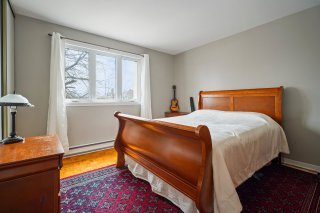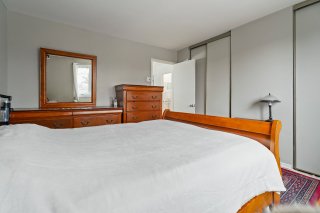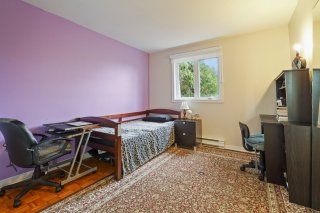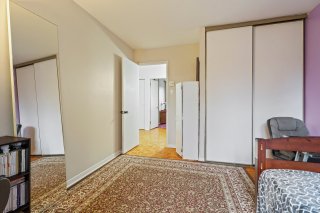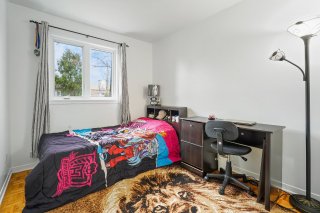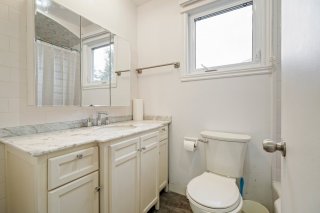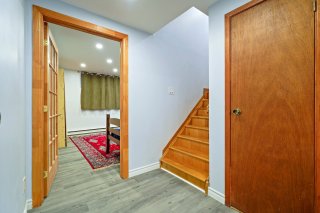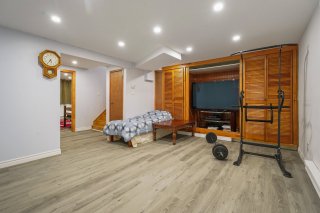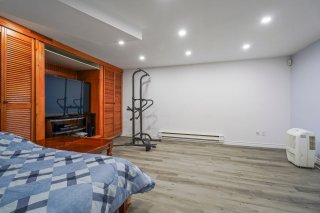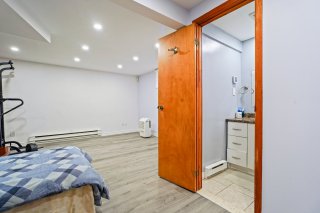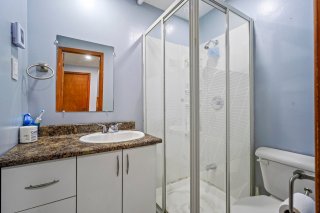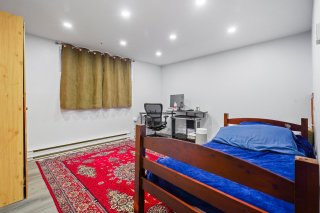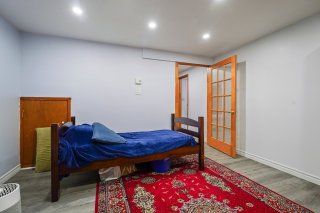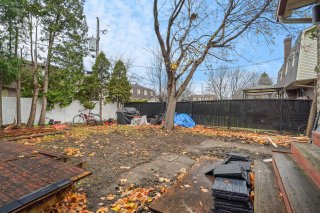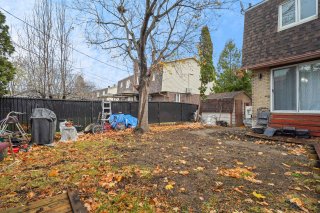5455 Av. Tisserand
$565,000
Brossard, Montérégie J4W3E9
Two or more storey | MLS: 22429999
Description
Discover this elegant 2-storey residence offering a generous living space and nestled on a flat and fenced lot with a patio inviting you to relax. With its 4 bedrooms, this residence is ideal for a family looking for space and comfort. Built in 1981, the house has been well maintained and includes curtains and blinds for your privacy and comfort. For sports and culture enthusiasts, a gym, a sports center and a library are also nearby, ensuring an active and enriching life. This property represents the perfect balance between urban life and a peaceful family haven.
The fully finished basement offers additional possibilities
for living or leisure spaces. The location is exceptional,
with quick access to the highway, proximity to a park for
outdoor relaxation, and a peaceful area that guarantees
tranquility. Amenities are never far away, with a
supermarket, pharmacy, restaurants and shopping center
nearby, as well as a high school for families with children.
Flexible occupancy.
Location
Room Details
| Room | Dimensions | Level | Flooring |
|---|---|---|---|
| Hallway | 6.7 x 4.11 P | Ground Floor | Ceramic tiles |
| Living room | 13.5 x 12.2 P | Ground Floor | Parquetry |
| Dining room | 13.7 x 8.10 P | Ground Floor | Parquetry |
| Kitchen | 9.6 x 7.9 P | Ground Floor | Parquetry |
| Laundry room | 5.1 x 9.2 P | Ground Floor | Ceramic tiles |
| Bedroom | 12.4 x 11.8 P | 2nd Floor | Parquetry |
| Bedroom | 13.5 x 10.8 P | 2nd Floor | Parquetry |
| Bedroom | 13.5 x 8.4 P | 2nd Floor | Parquetry |
| Bathroom | 4.11 x 8.4 P | 2nd Floor | Ceramic tiles |
| Other | 13.1 x 11.10 P | Basement | Floating floor |
| Bedroom | 13.5 x 12.2 P | Basement | Floating floor |
Characteristics
| Driveway | Double width or more, Asphalt |
|---|---|
| Landscaping | Fenced |
| Heating system | Electric baseboard units |
| Water supply | Municipality |
| Heating energy | Electricity |
| Foundation | Poured concrete |
| Siding | Aluminum, Brick |
| Proximity | Highway, Cegep, Golf, Hospital, Park - green area, Elementary school, High school, Public transport, University, Bicycle path, Daycare centre |
| Basement | 6 feet and over, Finished basement |
| Parking | Outdoor |
| Sewage system | Municipal sewer |
| Roofing | Asphalt shingles |
| Topography | Flat |
| Zoning | Residential |
| Equipment available | Wall-mounted air conditioning |
This property is presented in collaboration with RE/MAX ACTION

