 Hallway
Hallway  Family room
Family room 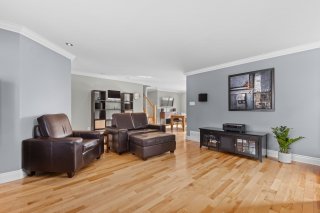 Family room
Family room 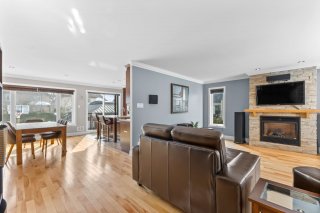 Family room
Family room 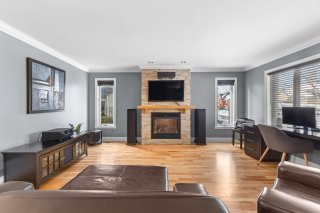 Family room
Family room  Family room
Family room 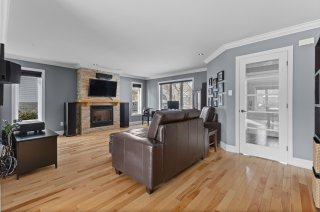 Dining room
Dining room  Kitchen
Kitchen  Kitchen
Kitchen  Interior
Interior 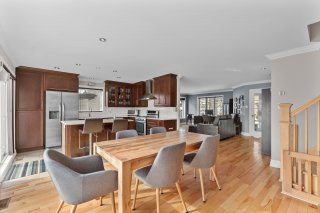 Dining room
Dining room  Washroom
Washroom  Laundry room
Laundry room  Corridor
Corridor 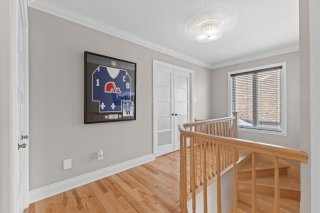 Primary bedroom
Primary bedroom  Primary bedroom
Primary bedroom  Walk-in closet
Walk-in closet 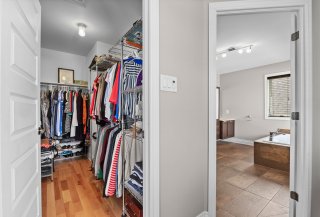 Ensuite bathroom
Ensuite bathroom  Ensuite bathroom
Ensuite bathroom 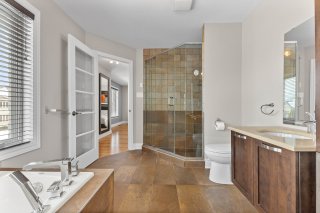 Ensuite bathroom
Ensuite bathroom 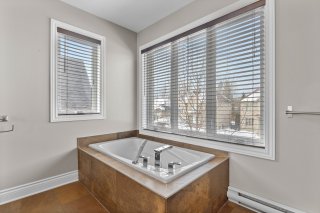 Corridor
Corridor  Bedroom
Bedroom  Bathroom
Bathroom 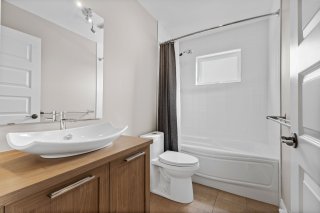 Bedroom
Bedroom 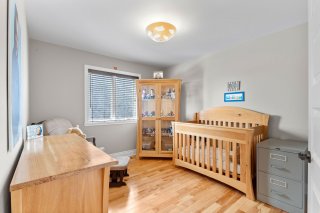 Bedroom
Bedroom  Bedroom
Bedroom 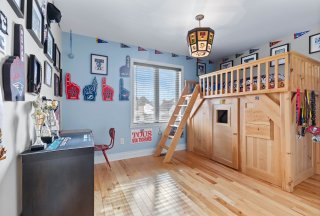 Bedroom
Bedroom  Basement
Basement 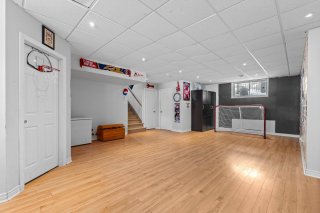 Basement
Basement 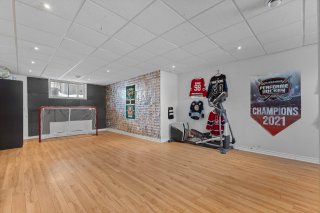 Basement
Basement 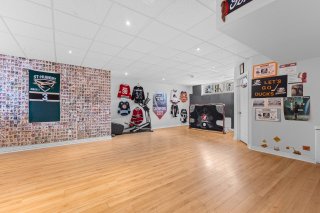 Storage
Storage  Storage
Storage  Storage
Storage  Garage
Garage 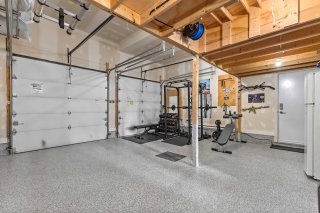 Garage
Garage  Backyard
Backyard 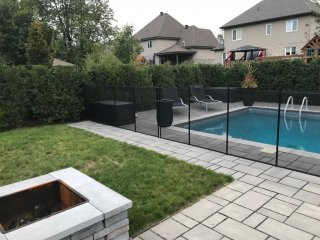 Backyard
Backyard  Backyard
Backyard  Backyard
Backyard 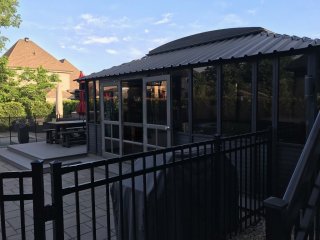 Backyard
Backyard  Other
Other 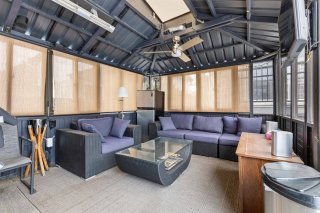 Other
Other  Other
Other  Backyard
Backyard  Backyard
Backyard  Backyard
Backyard 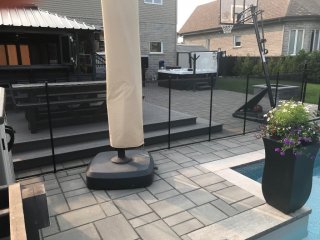 Backyard
Backyard  Backyard
Backyard 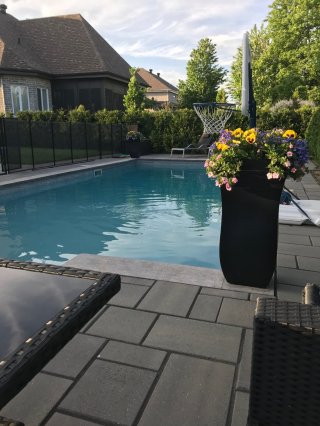 Back facade
Back facade 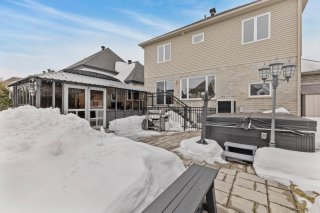 Sauna
Sauna 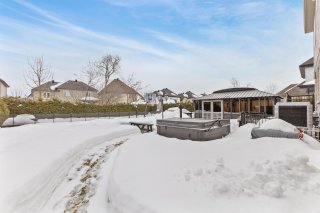 Backyard
Backyard 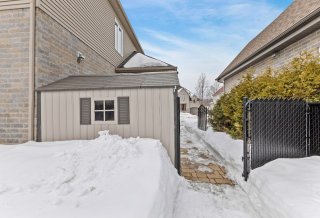 Drawing (sketch)
Drawing (sketch) 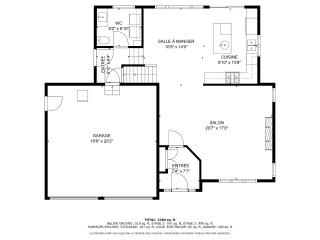 Drawing (sketch)
Drawing (sketch) 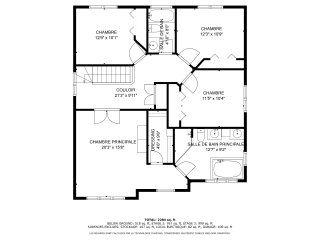 Drawing (sketch)
Drawing (sketch)  Frontage
Frontage  Frontage
Frontage 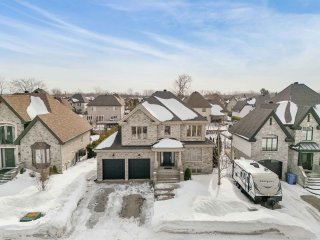 Overall View
Overall View 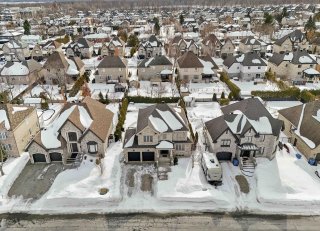 Overall View
Overall View  Overall View
Overall View  Overall View
Overall View  Overall View
Overall View 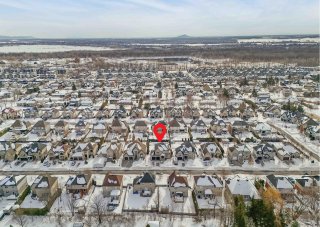
Description
Nestled in the prestigious Boisé de St-Hubert, this contemporary 2010 home is a must-see! With 4 bedrooms upstairs, 2.5 bathrooms, hardwood floors, a gas fireplace, and a double garage, it offers the comfort and quality expected from a property of this caliber. Outside, the backyard is a peaceful retreat, designed for relaxation and gatherings: a 30-foot in-ground pool, spa, permanent gazebo, and outdoor fireplace create the perfect setting to enjoy beautiful summer evenings. A true gem in the Boisé de St-Hubert!
Nestled in the prestigious Boisé de St-Hubert, this
contemporary home, built in 2010, is a must-see!
With 4 bedrooms upstairs, 2.5 bathrooms, hardwood floors, a
gas fireplace, and a double garage, it offers the quality
and comfort expected from a property of this caliber.
Outside, the backyard is a true oasis of tranquility,
designed for relaxation and gatherings: a 30-foot in-ground
pool, spa, permanent gazebo, and outdoor fireplace create
the perfect setting to enjoy beautiful summer evenings.
Ideally located near Maxi, Tim Hortons, Familiprix, and
Promenades St-Bruno, with easy access to Highways 30 and
10, and just 10 minutes from the REM Du Quartier station.
Possibility of adding a 3rd bathroom and a 5th bedroom in
the basement.
A true gem in the Boisé de St-Hubert!
Property Size
* Below Ground: 767 sq. ft
* Second Floor: 767 sq. ft
* Third Floor: 999 sq. ft
* Garage: 400 sq. ft
Inclusions : Spa with accessories, pool accessories, gas stove, gazebo with lighting & television in the gazebo, lighting & blinds in the house, storage shelves in the basement (3 doors), central vacuum and accessories, two televisions on the main floor, kitchen range hood.
Exclusions : Hockey cards
Location
Room Details
| Room | Dimensions | Level | Flooring |
|---|---|---|---|
| Hallway | 7.4 x 7.7 P | Ground Floor | Ceramic tiles |
| Family room | 20.7 x 17.0 P | Ground Floor | Wood |
| Dining room | 10.9 x 14.0 P | Ground Floor | Wood |
| Kitchen | 9.1 x 13.8 P | Ground Floor | Ceramic tiles |
| Washroom | 8.2 x 6.1 P | Ground Floor | Ceramic tiles |
| Hallway | 5.11 x 6.4 P | Ground Floor | Ceramic tiles |
| Other | 19.9 x 20.2 P | Ground Floor | Other |
| Primary bedroom | 20.3 x 15.8 P | 2nd Floor | Wood |
| Walk-in closet | 4.6 x 9.6 P | 2nd Floor | Wood |
| Bathroom | 12.7 x 9.2 P | 2nd Floor | Ceramic tiles |
| Bedroom | 11.5 x 10.4 P | 2nd Floor | Wood |
| Bedroom | 12.3 x 10.9 P | 2nd Floor | Wood |
| Bathroom | 4.1 x 8.0 P | 2nd Floor | Ceramic tiles |
| Bedroom | 12.9 x 10.1 P | 2nd Floor | Wood |
| Other | 21.3 x 9.11 P | 2nd Floor | Wood |
| Family room | 20.7 x 31.1 P | Basement | Floating floor |
| Storage | 8.9 x 6.8 P | Basement | Concrete |
| Storage | 10.4 x 13.6 P | Basement | Concrete |
| Storage | 8.9 x 10.4 P | Basement | Concrete |
Characteristics
| Driveway | Plain paving stone, Plain paving stone, Plain paving stone, Plain paving stone, Plain paving stone |
|---|---|
| Landscaping | Land / Yard lined with hedges, Land / Yard lined with hedges, Land / Yard lined with hedges, Land / Yard lined with hedges, Land / Yard lined with hedges |
| Heating system | Air circulation, Air circulation, Air circulation, Air circulation, Air circulation |
| Water supply | Municipality, Municipality, Municipality, Municipality, Municipality |
| Heating energy | Electricity, Electricity, Electricity, Electricity, Electricity |
| Equipment available | Central vacuum cleaner system installation, Ventilation system, Central heat pump, Central vacuum cleaner system installation, Ventilation system, Central heat pump, Central vacuum cleaner system installation, Ventilation system, Central heat pump, Central vacuum cleaner system installation, Ventilation system, Central heat pump, Central vacuum cleaner system installation, Ventilation system, Central heat pump |
| Windows | PVC, PVC, PVC, PVC, PVC |
| Foundation | Poured concrete, Poured concrete, Poured concrete, Poured concrete, Poured concrete |
| Hearth stove | Other, Other, Other, Other, Other |
| Garage | Double width or more, Fitted, Double width or more, Fitted, Double width or more, Fitted, Double width or more, Fitted, Double width or more, Fitted |
| Siding | Brick, Brick, Brick, Brick, Brick |
| Pool | Heated, Inground, Heated, Inground, Heated, Inground, Heated, Inground, Heated, Inground |
| Proximity | Highway, Park - green area, Bicycle path, Highway, Park - green area, Bicycle path, Highway, Park - green area, Bicycle path, Highway, Park - green area, Bicycle path, Highway, Park - green area, Bicycle path |
| Bathroom / Washroom | Adjoining to primary bedroom, Adjoining to primary bedroom, Adjoining to primary bedroom, Adjoining to primary bedroom, Adjoining to primary bedroom |
| Basement | 6 feet and over, Finished basement, 6 feet and over, Finished basement, 6 feet and over, Finished basement, 6 feet and over, Finished basement, 6 feet and over, Finished basement |
| Parking | Outdoor, Garage, Outdoor, Garage, Outdoor, Garage, Outdoor, Garage, Outdoor, Garage |
| Sewage system | Municipal sewer, Municipal sewer, Municipal sewer, Municipal sewer, Municipal sewer |
| Roofing | Asphalt shingles, Asphalt shingles, Asphalt shingles, Asphalt shingles, Asphalt shingles |
| Zoning | Residential, Residential, Residential, Residential, Residential |
This property is presented in collaboration with KELLER WILLIAMS URBAIN
