339 Ch. St-Georges
$1,299,000
Rigaud, Montérégie J0P1P0
Two or more storey | MLS: 20902021
 Frontage
Frontage 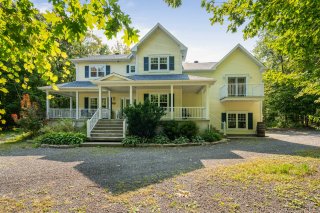 Frontage
Frontage  Living room
Living room 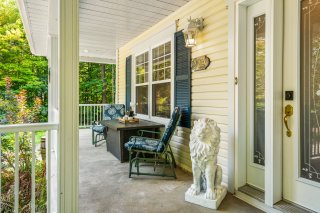 Dining room
Dining room  Dining room
Dining room  Dining room
Dining room  Dining room
Dining room  Dining room
Dining room  Dining room
Dining room  Dinette
Dinette  Kitchen
Kitchen  Kitchen
Kitchen  Kitchen
Kitchen  Washroom
Washroom  Hallway
Hallway  Hallway
Hallway  Office
Office 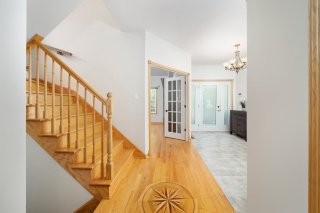 Office
Office  Staircase
Staircase 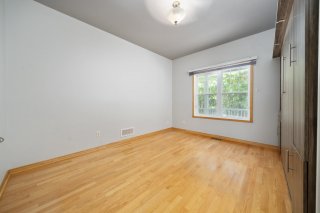 Primary bedroom
Primary bedroom  Bedroom
Bedroom  Bedroom
Bedroom  Balcony
Balcony  Ensuite bathroom
Ensuite bathroom  Sauna
Sauna  Hallway
Hallway  Bedroom
Bedroom  Bedroom
Bedroom  Bedroom
Bedroom 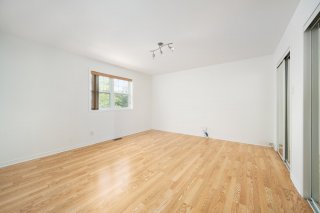 Bedroom
Bedroom 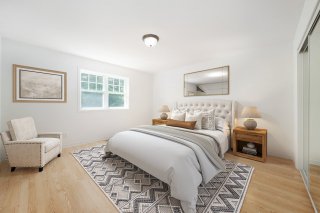 Bedroom
Bedroom 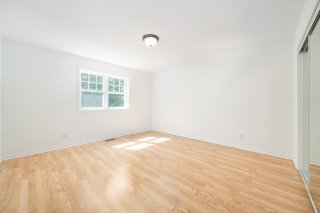 Bathroom
Bathroom  Laundry room
Laundry room  Playroom
Playroom  Playroom
Playroom 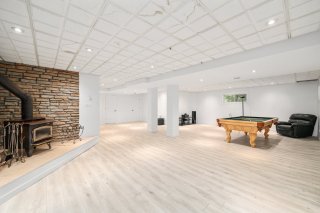 Bathroom
Bathroom  Balcony
Balcony  Pool
Pool  Barn
Barn 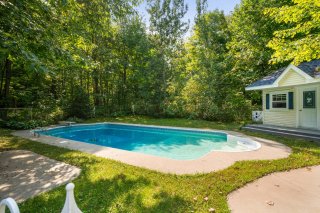 Back facade
Back facade  Barn
Barn 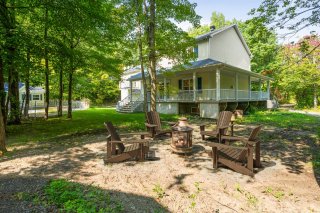 Barn
Barn  Barn
Barn  Garage
Garage  Aerial photo
Aerial photo  Aerial photo
Aerial photo 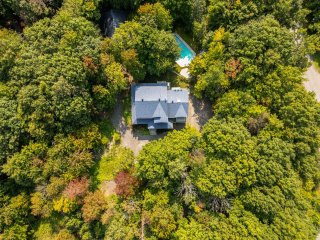 Aerial photo
Aerial photo 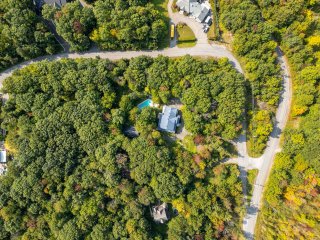 Aerial photo
Aerial photo  Aerial photo
Aerial photo 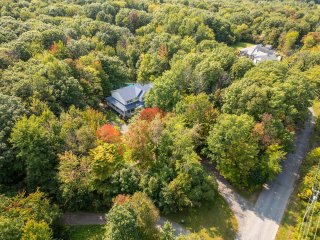 Frontage
Frontage 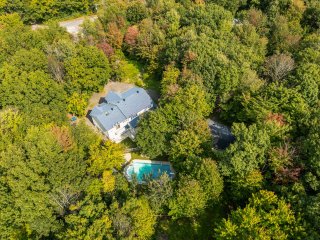
Description
Welcome to 339 St-Georges - A picturesque farmhouse tucked away in the heart of the Rigaud Mountains, equipped with a stable for five horses, tack room and more. For nature lovers and animal enthusiasts, this property offers peace and tranquility with the convenience of hosting family and friends with its additional amenities, such as the heated in-ground pool. A country oasis awaits those looking for a hobby farm with over 90,000 sq. ft of land. No less than 10 minutes from Rigaud City Center and Ski Mont-Rigaud!
Surrounded by trees and engulfed in sunlight, this
4-bedroom and 3-bath cottage offers an idyllic landscape
for those looking to combine their passion for animals with
their family home.
Its history lies with its current and only owners designing
and building the property in 2003, taking pride in offering
such a marvel for their family. Equipped with a stable to
the back of the property, 5 stalls can be accommodated for
horses, while the upstairs portion serves as storage for
hay.
A large, heated in-ground pool (20x40), completes this
property and is enclosed with its own fence and is
alongside a pool shed for additional storage, and has its
own opening for a large tractor trailer to be stored.
HOME FEATURES:
- Wrap-around balcony overlooking the spacious lot
- Detailing on flooring and baseboards throughout
- Immense primary bedroom with 2 balconies, walk-in closet,
ensuite with a 4-person sauna
- Main laundry room located upstairs for convenience
- Fully finished basement with a full bath and a cedar
closet
- Permanent generator
- Powder room with a secondary large sink in garage, to
allow those enjoying the pool to have quick access
- 3 car garage
LOT:
- Electric fence around the border, for both pets and horses
- Barn to the back of the lot, insulated on the main with a
tack room, 2 garage door entrances, upstairs attic for
storing hay with it's own door to accommodate
- Large, fenced-in heated in-ground pool with a pool shed
that hosts a chlorine system, along with a panel for a salt
water system if needed
- Trench dug to ensure snow melt does not pile
- New well installed (2024)
AREA:
- 8 min. drive to the main city center and to Ski
Mont-Rigaud for those who enjoy skiing and other seasonal
sports, such as hiking
- 10 min. Away for College Bourget
- In proximity to many sugar shacks, such as Sucrerie de la
Montagne within a few minutes and other seasonal activities
- Down the road from a thermal spa and other
- 5 min. Drive to Auberge des Gallants
- Other Equestrian farms, services, convenience stores are
all nearby
- Easy access to Highway 40
- Less than 20 min. from the Ontario border
Inclusions : All appliances (fridge, stove, dishwasher, microwave, washer/dryer on top floor), pool accessories and equipment, central vacuum system, camera system, all permanent light fixtures and mirrors, electric fence around property.
Exclusions : All personal belongings, all personal items (saddles, etc) in the barn and pool shed, pool table in basement, washer in garage.
Location
Room Details
| Room | Dimensions | Level | Flooring |
|---|---|---|---|
| Other | 6.8 x 11.10 P | Ground Floor | Ceramic tiles |
| Living room | 12.10 x 18.2 P | Ground Floor | Wood |
| Dining room | 12.11 x 13.10 P | Ground Floor | Wood |
| Kitchen | 10.4 x 11.9 P | Ground Floor | Ceramic tiles |
| Dinette | 9.1 x 14.2 P | Ground Floor | Ceramic tiles |
| Home office | 12.2 x 13.1 P | Ground Floor | Wood |
| Washroom | 5.1 x 6.2 P | Ground Floor | Ceramic tiles |
| Other | 5.7 x 6.4 P | Ground Floor | Ceramic tiles |
| Primary bedroom | 23.5 x 28.6 P | 2nd Floor | Wood |
| Bathroom | 7.11 x 8.11 P | 2nd Floor | Ceramic tiles |
| Bedroom | 15.10 x 18.1 P | 3rd Floor | Wood |
| Bedroom | 13.10 x 15.8 P | 3rd Floor | Wood |
| Bedroom | 13.5 x 14.5 P | 3rd Floor | Wood |
| Bathroom | 11.4 x 13.0 P | 3rd Floor | Ceramic tiles |
| Laundry room | 6.1 x 9.6 P | 3rd Floor | Ceramic tiles |
| Playroom | 31.7 x 32.0 P | Basement | Floating floor |
| Bathroom | 7.6 x 10.11 P | Basement | Ceramic tiles |
| Other | 10.6 x 12.9 P | Basement | Concrete |
Characteristics
| Driveway | Not Paved |
|---|---|
| Landscaping | Landscape |
| Heating system | Air circulation, Electric baseboard units |
| Water supply | Artesian well |
| Heating energy | Bi-energy, Electricity, Propane |
| Equipment available | Central vacuum cleaner system installation, Other, Sauna, Alarm system, Ventilation system, Electric garage door, Central heat pump |
| Windows | PVC |
| Foundation | Poured concrete |
| Hearth stove | Wood fireplace, Gaz fireplace |
| Garage | Attached, Heated, Double width or more |
| Rental appliances | Alarm system |
| Siding | Aluminum |
| Distinctive features | Other, No neighbours in the back, Wooded lot: hardwood trees |
| Pool | Heated, Inground |
| Proximity | Other, Highway, Alpine skiing, Daycare centre |
| Bathroom / Washroom | Adjoining to primary bedroom, Seperate shower |
| Basement | 6 feet and over, Finished basement |
| Parking | Garage |
| Sewage system | Purification field, Septic tank |
| Window type | Crank handle |
| Roofing | Asphalt shingles |
| Topography | Flat |
| Zoning | Residential |
This property is presented in collaboration with M IMMOBILIER
