OPEN HOUSE
2025-Oct-19 | 14:00 - 16:00
2558 Rue Laure-Gaudreault
Vaudreuil-Dorion, Montérégie J7V9N7
Split-level | MLS: 20616271
$575,000
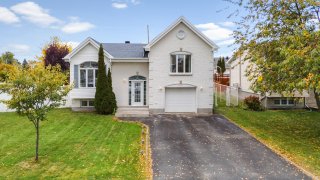 Other
Other 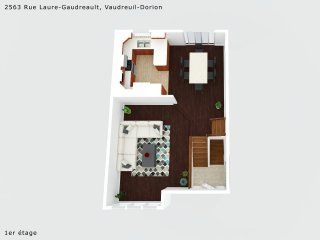 Staircase
Staircase 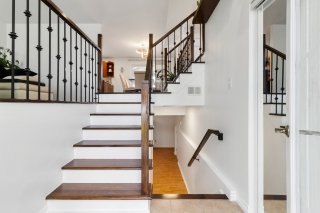 Other
Other 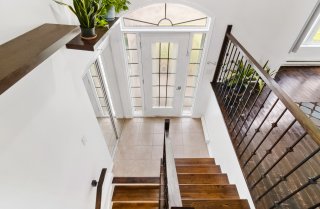 Living room
Living room 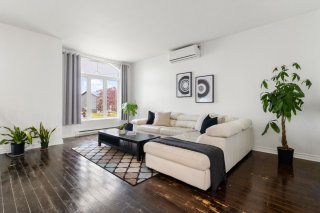 Living room
Living room 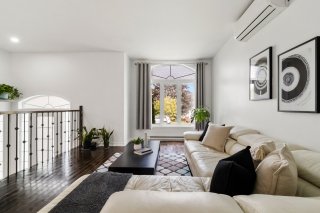 Living room
Living room 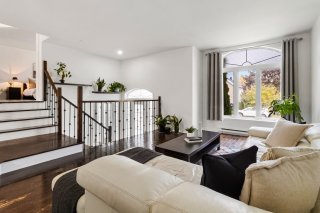 Living room
Living room 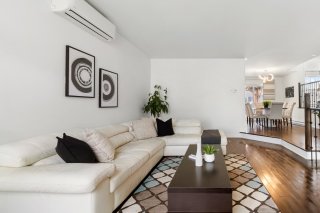 Dining room
Dining room 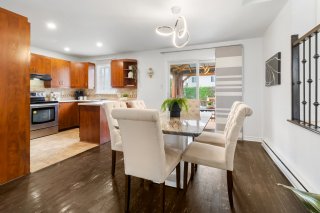 Dining room
Dining room 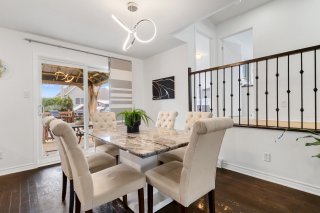 Dining room
Dining room 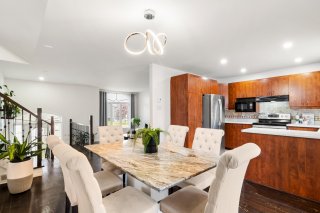 Kitchen
Kitchen 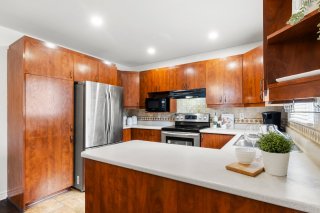 Kitchen
Kitchen 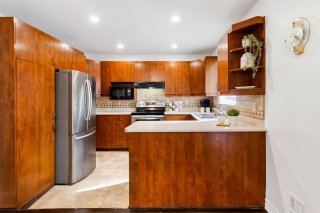 Kitchen
Kitchen 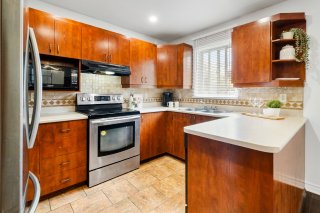 Kitchen
Kitchen 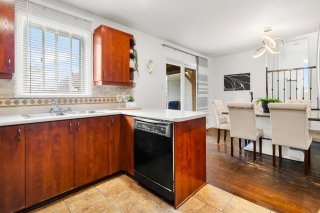 Staircase
Staircase 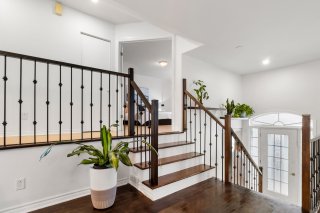 Other
Other 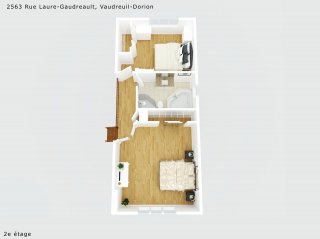 Primary bedroom
Primary bedroom 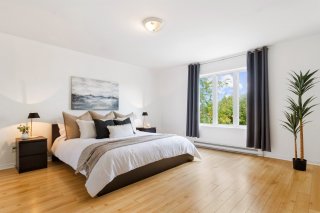 Primary bedroom
Primary bedroom 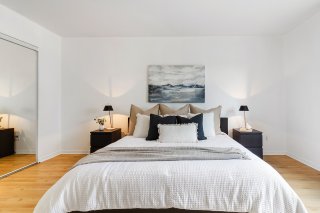 Primary bedroom
Primary bedroom 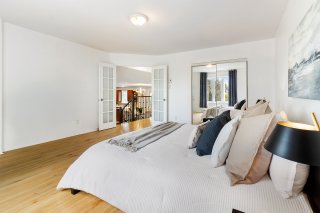 Bedroom
Bedroom 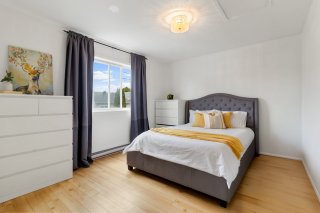 Bedroom
Bedroom 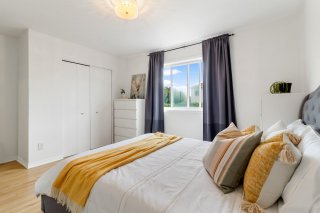 Bathroom
Bathroom 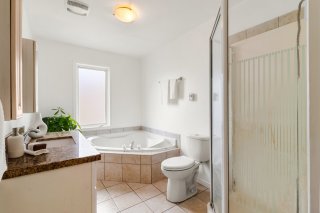 Bathroom
Bathroom 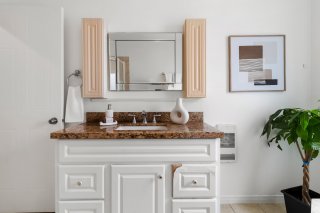 Bathroom
Bathroom 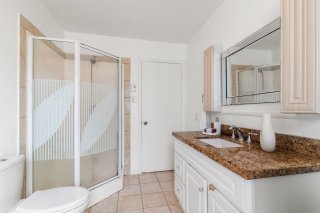 Other
Other 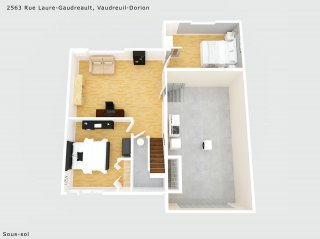 Family room
Family room 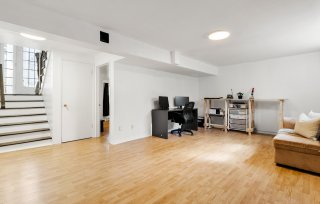 Family room
Family room 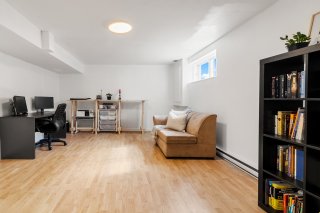 Family room
Family room 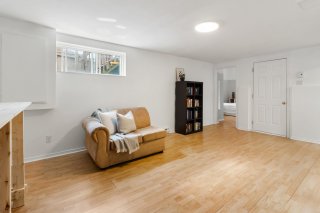 Bedroom
Bedroom 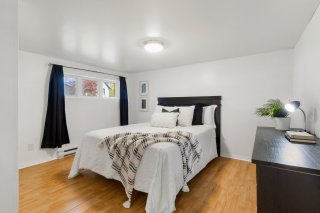 Bedroom
Bedroom 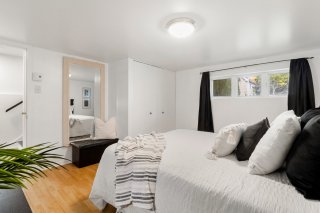 Bedroom
Bedroom 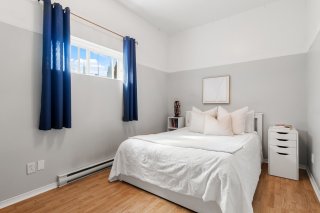 Drawing (sketch)
Drawing (sketch) 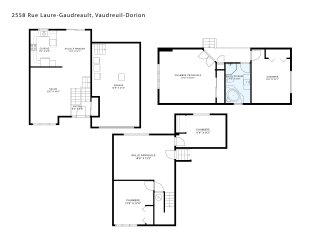 Balcony
Balcony 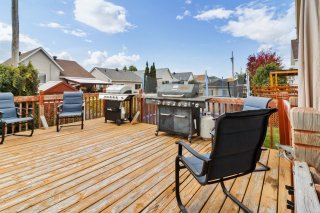 Pool
Pool 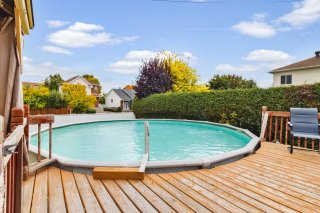 Balcony
Balcony 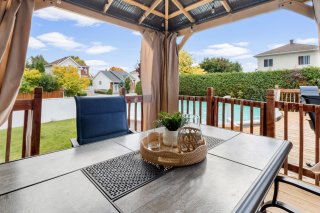 Backyard
Backyard 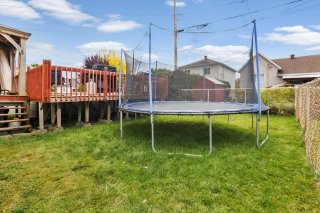 Backyard
Backyard 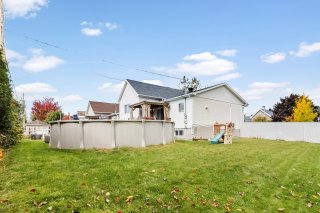 Backyard
Backyard 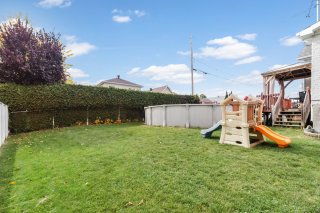 Exterior
Exterior 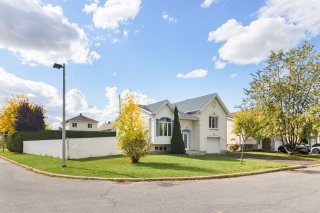 Frontage
Frontage 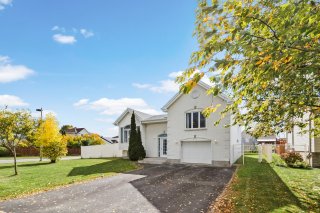 Aerial photo
Aerial photo 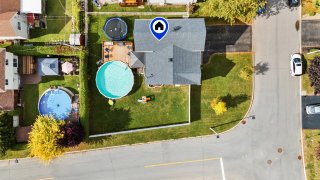 Aerial photo
Aerial photo 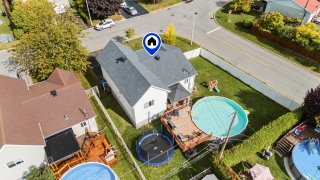 Aerial photo
Aerial photo 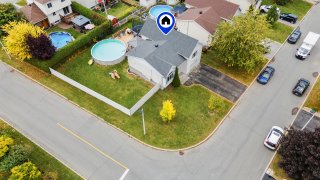 Nearby
Nearby 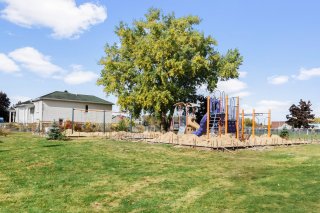 Nearby
Nearby 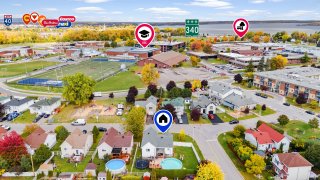 Nearby
Nearby 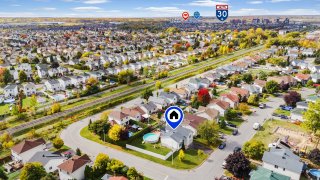 Nearby
Nearby 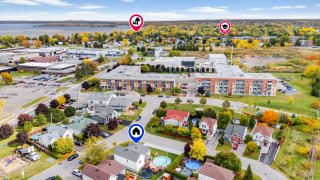
Description
Spacious split-level home in a desirable Vaudreuil neighbourhood, offering comfort and functionality for the whole family. Bright open-concept living area with plenty of natural light, four bedrooms, and a large bathroom. The finished basement provides an inviting space for family time, play, or a home office. Enjoy summer days in the large fenced backyard featuring an above-ground pool and ample space for entertaining. Corner lot with garage adds extra convenience and privacy -- a perfect home for growing families!
THE HOME:
- corner lot
- loads of natural light
- 2 + 2 bedrooms
- fully finished basement
- huge family room
- fenced backyard
- above-ground pool
WHAT'S NEARBY?
- less than 10 minutes from Dorion or Vaudreuil Train
Stations
- Muguets Garden
- Laure-Gaudreault Park
- Cité des Jeunes Park, Pool and Arena
- Vaudreuil-Dorion Arena
- Park Valois Boat Launch
- Brind'amour Elementary School
- Cité des Jeunes High School
- Situated between the 20 and the 40 with easy access to
many shops and restaurants
Inclusions : dishwasher (old and without guarantee of functionality), blinds, curtain rods, light fixtures, wall-mounted air conditioner, shelves in the entryway, pool and accessories, pool heater, basement sofa, outdoor playground
Exclusions : trampoline
Location
Room Details
| Room | Dimensions | Level | Flooring |
|---|---|---|---|
| Hallway | 9.0 x 6.6 P | Ground Floor | Ceramic tiles |
| Living room | 12.6 x 18.0 P | Ground Floor | Wood |
| Kitchen | 11.4 x 8.2 P | Ground Floor | Ceramic tiles |
| Dining room | 11.4 x 11.1 P | Ground Floor | Wood |
| Primary bedroom | 15.0 x 16.0 P | 2nd Floor | Wood |
| Bathroom | 11.3 x 6.9 P | 2nd Floor | Ceramic tiles |
| Bedroom | 11.0 x 12.7 P | 2nd Floor | Wood |
| Family room | 18.6 x 13.2 P | Basement | Floating floor |
| Bedroom | 11.6 x 9.3 P | Basement | Floating floor |
| Bedroom | 12.0 x 12.8 P | Basement | Floating floor |
Characteristics
| Basement | 6 feet and over, Finished basement |
|---|---|
| Pool | Above-ground |
| Siding | Aluminum, Brick, Vinyl |
| Driveway | Asphalt |
| Garage | Attached, Heated |
| Proximity | Bicycle path, Elementary school, Golf, High school, Highway, Hospital, Park - green area, Public transport |
| Window type | Crank handle |
| Heating system | Electric baseboard units |
| Heating energy | Electricity |
| Landscaping | Fenced, Landscape |
| Topography | Flat |
| Parking | Garage, Outdoor |
| Cupboard | Melamine |
| Sewage system | Municipal sewer |
| Water supply | Municipality |
| Windows | PVC |
| Zoning | Residential |
| Bathroom / Washroom | Seperate shower |
| Distinctive features | Street corner |
| Equipment available | Ventilation system, Wall-mounted air conditioning |
This property is presented in collaboration with RE/MAX ALLIANCE INC.
