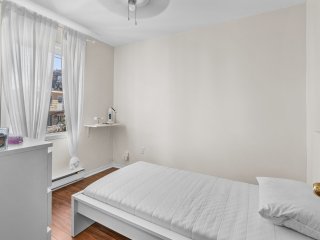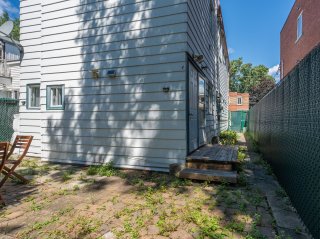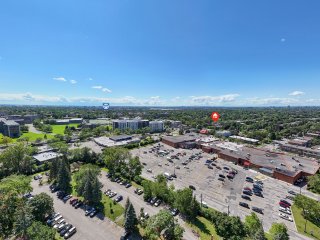Sold
1120 Rue Barré
Montréal (Saint-Laurent), Montréal H4L4M1
Duplex | MLS: 20481172
 Frontage
Frontage  Overall View
Overall View  Living room
Living room  Overall View
Overall View  Bedroom
Bedroom  Bathroom
Bathroom  Primary bedroom
Primary bedroom  Primary bedroom
Primary bedroom  Kitchen
Kitchen  Dinette
Dinette  Bedroom
Bedroom  Bedroom
Bedroom  Overall View
Overall View  Overall View
Overall View  Living room
Living room  Bedroom
Bedroom  Bathroom
Bathroom  Primary bedroom
Primary bedroom  Primary bedroom
Primary bedroom  Kitchen
Kitchen  Kitchen
Kitchen  Bedroom
Bedroom  Bedroom
Bedroom  View
View  View
View  Backyard
Backyard  Backyard
Backyard  Aerial photo
Aerial photo  Aerial photo
Aerial photo  Aerial photo
Aerial photo  Aerial photo
Aerial photo 
Description
Welcome to this duplex ideally situated in the heart of Saint-Laurent, a vibrant and diverse borough of Montreal, known for its rich history and perfect blend of residential, commercial, and green spaces. Located in a vibrant neighborhood with excellent amenities, parks, shopping centers, schools, and easy access to public transit and major highways. This detached duplex features well-maintained, modern units with excellent tenants. Ideal for investors. Don't miss this unique opportunity in a prime Montreal location!
Many renovations have been carried out since the purchase.
Saint-Laurent is a vibrant and family-friendly neighborhood
offering excellent amenities, several parks, sports and
recreational facilities, including Marcel-Laurin Park,
which features green spaces, sports fields, and walking
trails, shopping centers such as Place Vertu and Mega
Centre Côte Vertu, and numerous dining options. Close to
several grocery stores, pharmacies, and major shopping
centers
The neighborhood is known for its convenient access to
public transportation and major highways such as Highway 40
(Trans-Canada) and Highway 15 (Décarie and 15N).
There are many schools in the area, ranging from elementary
to CEGEP, including Vanier College and Cegep de
Saint-Laurent at walking distance. These schools add to the
neighborhood's appeal for families and students.
14m on foot or 5m by car from Côte-Vertu Metro Station
11m on foot or 3m by car from Montpellier Train Station
(REM)
13m on foot or 5m by car from Vanier College
19m on foot or 6m by car from CEGEP de Saint-Laurent
Easy access to public transportation (several bus stops
nearby)
Within walking distance of several parks
11m by car from Place Vertu shopping center
14m by car from Mega Centre Côte Vertu (Walmart, Bureau en
Gros, Rona, Michaels)
10m by car from Marché Central (Costco, Réno-Dépôt,
Winners, Marshalls & HomeSense, Best Buy, The Brick, Cinema
Guzzo, Walmart, and many other stores)
Inclusions : 2 fridges, 2 stoves, washer/dryer
Location
Room Details
| Room | Dimensions | Level | Flooring |
|---|---|---|---|
| Living room | 9.9 x 11.11 P | Ground Floor | Floating floor |
| Bedroom | 10.0 x 8.5 P | Ground Floor | Floating floor |
| Bathroom | 4.5 x 8.4 P | Ground Floor | Ceramic tiles |
| Primary bedroom | 9.9 x 14.2 P | Ground Floor | Floating floor |
| Kitchen | 13.11 x 5.0 P | Ground Floor | Ceramic tiles |
| Dining room | 13.11 x 7.2 P | Ground Floor | Ceramic tiles |
| Bedroom | 16.1 x 13.0 P | Ground Floor | Floating floor |
Characteristics
| Heating system | Electric baseboard units |
|---|---|
| Water supply | Municipality |
| Heating energy | Electricity |
| Foundation | Poured concrete |
| Siding | Aluminum, Brick |
| Proximity | Cegep, Park - green area, Elementary school, High school, Public transport, Daycare centre, Réseau Express Métropolitain (REM) |
| Basement | No basement |
| Sewage system | Municipal sewer |
| Zoning | Residential |
| Equipment available | Wall-mounted air conditioning |
| Roofing | Asphalt and gravel |
This property is presented in collaboration with EXP AGENCE IMMOBILIÈRE
