OPEN HOUSE
2025-Nov-01 | 10:00 - 12:00
5800 Boul. Maurice-Duplessis
Montréal (Montréal-Nord), Montréal H1G1Y1
Bungalow | MLS: 20243128
$725,000
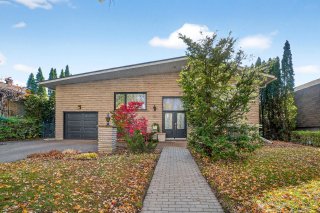 Other
Other 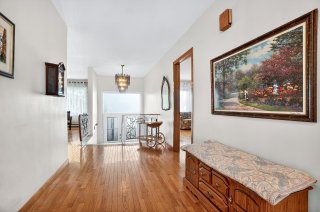 Other
Other 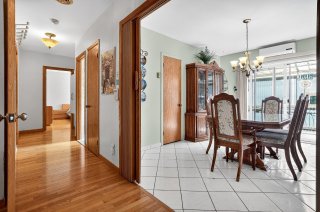 Dining room
Dining room 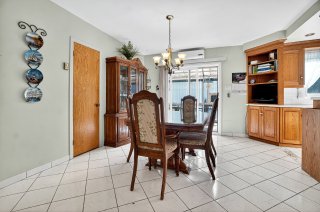 Dining room
Dining room 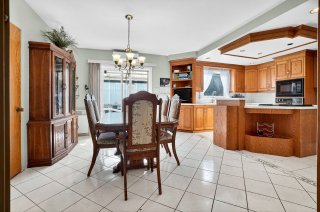 Dining room
Dining room 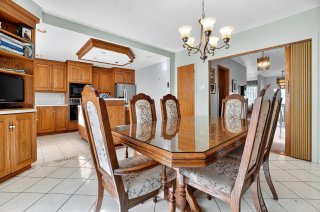 Kitchen
Kitchen 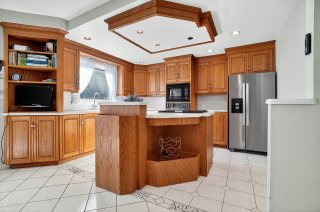 Kitchen
Kitchen 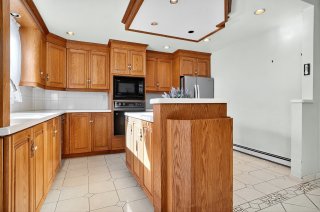 Kitchen
Kitchen 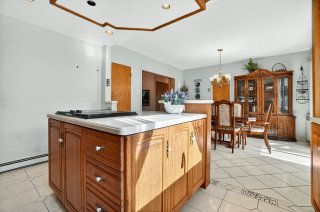 Living room
Living room 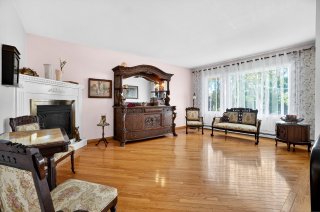 Living room
Living room 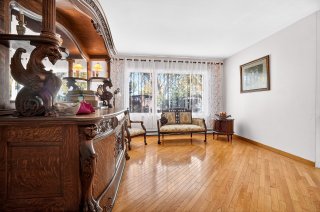 Living room
Living room 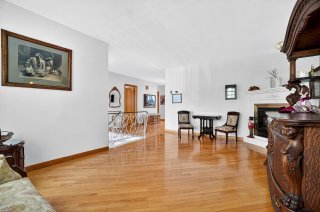 Primary bedroom
Primary bedroom 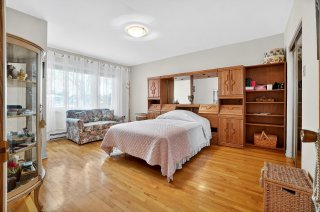 Primary bedroom
Primary bedroom 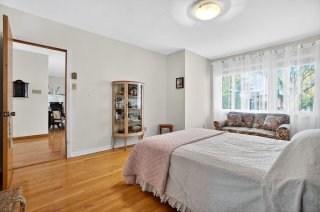 Primary bedroom
Primary bedroom 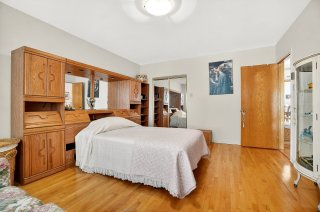 Bedroom
Bedroom 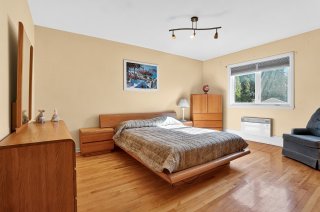 Bedroom
Bedroom 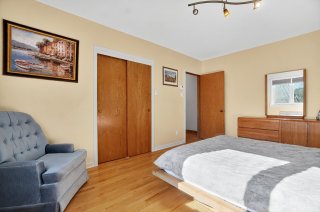 Bedroom
Bedroom 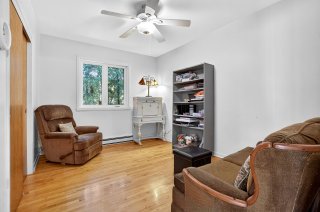 Bedroom
Bedroom 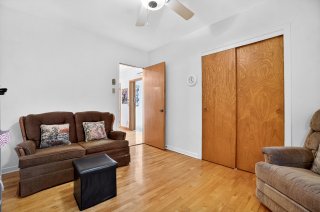 Bathroom
Bathroom 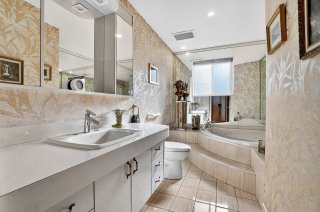 Bathroom
Bathroom 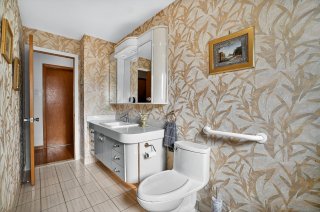 Other
Other 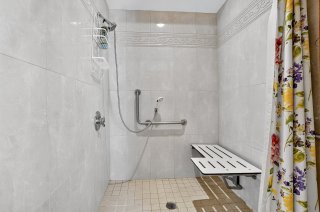 Family room
Family room 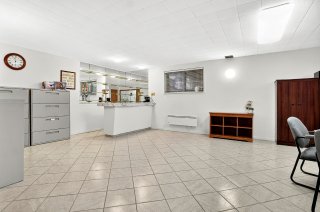 Family room
Family room 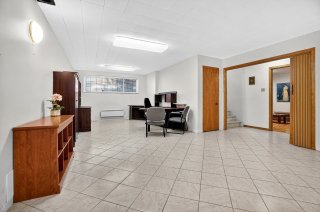 Family room
Family room 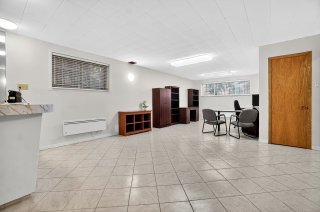 Bedroom
Bedroom 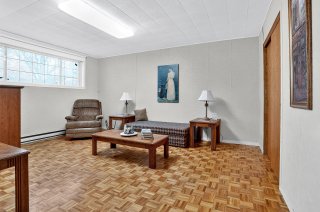 Bedroom
Bedroom 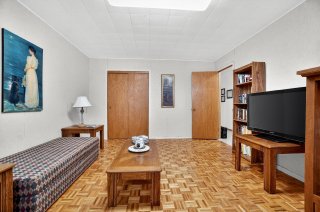 Other
Other 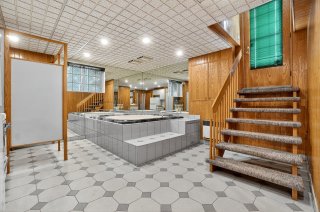 Other
Other 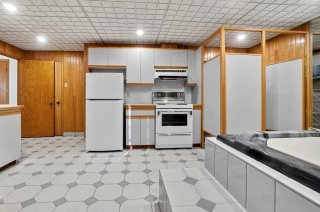 Bathroom
Bathroom 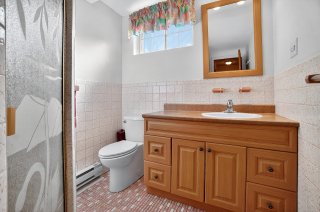 Bedroom
Bedroom 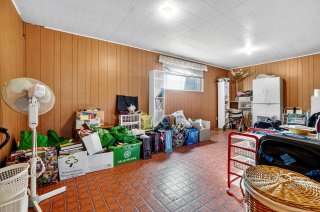 Solarium
Solarium 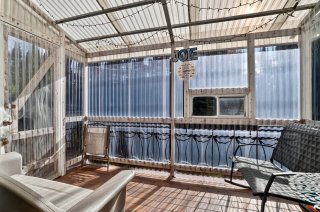 Backyard
Backyard 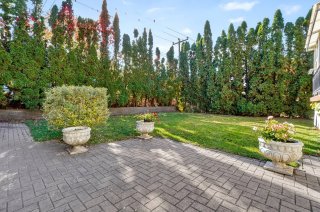 Back facade
Back facade 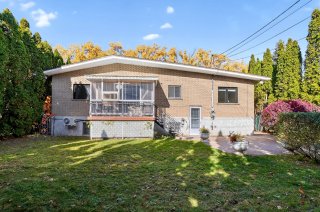 Frontage
Frontage 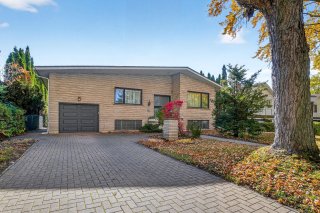 Frontage
Frontage 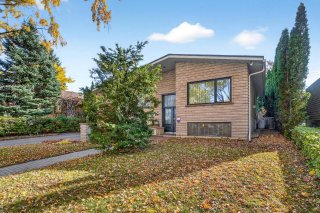 Other
Other 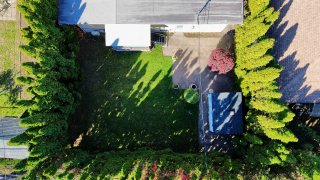 Other
Other 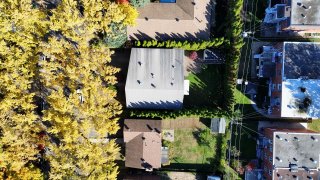 Other
Other 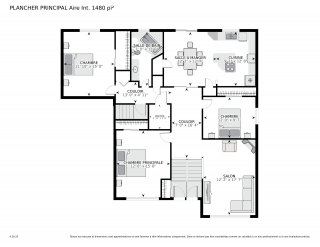 Other
Other 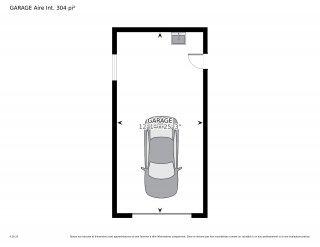 Other
Other 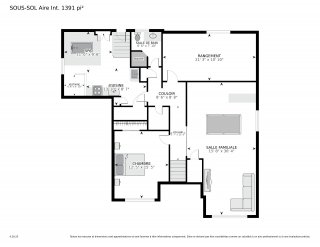 Other
Other 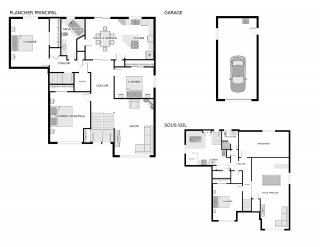
Description
Spacious home with incredible potential to become your dream property! It features five large bedrooms, with the possibility of creating more to suit your needs. You'll love the cozy gas fireplace, abundant storage, and private backyard perfect for relaxing. Ideally located near schools, shops, and all essential services, this home is perfect for a large family or anyone who loves space and comfort.
Discover this spacious home with exceptional potential,
ideal for a large family or for those who value comfort and
space above all. From the moment you arrive, you'll be
charmed by the generous room sizes and the fluid layout
throughout.
This property features five large bedrooms, including three
on the upper level and two in the basement, offering
privacy for everyone. The basement is particularly spacious
and provides multiple layout possibilities to suit your
needs. It already includes a kitchen, allowing for the
creation of an additional living area -- perfect for
cohabiting with parents or adult children. There is also
the possibility to add several more bedrooms or transform
the space into a workshop, gym, playroom, or home theater,
depending on your lifestyle and projects.
The spacious living room with its gas fireplace creates a
warm and welcoming atmosphere, ideal for hosting family and
friends during the holiday season or any special occasion.
The functional kitchen on the main floor offers plenty of
storage and direct access to the backyard, making outdoor
dining easy and enjoyable.
Outside, you'll enjoy a private backyard lined with tall
cedar trees, perfect for relaxing, gardening, or
entertaining. The layout provides a nice balance between
privacy and practicality, with enough room to add a
terrace, spa, or even a play area.
The home also offers ample storage space, including a cedar
closet, making it both practical and comfortable. Every
area has been thoughtfully designed to maximize
functionality and ensure a pleasant living environment.
Located in an active and vibrant neighborhood, this
property is close to schools, parks, shops, restaurants,
and all essential services, making daily life easier and
allowing you to enjoy a dynamic lifestyle while staying
close to everything you need.
This home represents a unique opportunity to transform it
into your dream property. With a bit of vision and some
updates, it can become the perfect home -- combining
comfort, space, and warmth.
Highlights:
-5 large bedrooms (3 upstairs and 2 in the basement)
-Spacious living room with gas fireplace, perfect for
entertaining
-Large basement with kitchen, ideal for cohabiting with
parents or adult children
-Potential to add several more bedrooms or convert into a
gym, workshop, playroom, or home theater
-Private backyard lined with tall cedars
-Plenty of storage space, including a cedar closet
Prime location in an active, vibrant area near schools,
parks, and shops
Tremendous potential to create the home of your dreams
Don't miss this opportunity to own a property offering so
much space and versatility.
Inclusions : Electric garage door opener, alarm system, all blinds and curtains, stacked washer and dryer, cooktop, oven, dishwasher, microwave, refrigerator, central vacuum and accessories.
Location
Room Details
| Room | Dimensions | Level | Flooring |
|---|---|---|---|
| Hallway | 4.0 x 7.0 P | Ground Floor | Ceramic tiles |
| Living room | 12.5 x 17.9 P | Ground Floor | Wood |
| Primary bedroom | 10.6 x 16.1 P | Ground Floor | Wood |
| Bedroom | 9.5 x 12.5 P | Ground Floor | Wood |
| Kitchen | 9.6 x 12.9 P | Ground Floor | Ceramic tiles |
| Dining room | 12.0 x 12.9 P | Ground Floor | Ceramic tiles |
| Bathroom | 7.2 x 12.9 P | Ground Floor | Ceramic tiles |
| Other | 4.8 x 5.1 P | Ground Floor | Ceramic tiles |
| Bedroom | 11.7 x 15.4 P | Ground Floor | Wood |
| Family room | 15.9 x 31.3 P | Basement | Ceramic tiles |
| Bedroom | 12.6 x 15.1 P | Basement | Parquetry |
| Bedroom | 11.0 x 21.5 P | Basement | Other |
| Bathroom | 6.4 x 7.6 P | Basement | Ceramic tiles |
| Kitchen | 16.11 x 19.5 P | Basement | Ceramic tiles |
Characteristics
| Basement | 6 feet and over |
|---|---|
| Windows | Aluminum, PVC |
| Garage | Attached, Heated |
| Siding | Brick, Stone |
| Equipment available | Central vacuum cleaner system installation, Wall-mounted air conditioning |
| Window type | Crank handle, Sliding |
| Driveway | Double width or more, Plain paving stone |
| Roofing | Elastomer membrane |
| Heating system | Electric baseboard units |
| Heating energy | Electricity |
| Topography | Flat |
| Parking | Garage, Outdoor |
| Hearth stove | Gaz fireplace |
| Sewage system | Municipal sewer |
| Water supply | Municipality |
| Foundation | Poured concrete |
| Zoning | Residential |
| Bathroom / Washroom | Seperate shower |
| Cupboard | Wood |
This property is presented in collaboration with EXP AGENCE IMMOBILIÈRE
