5410 Rue Hubert-Guertin
Longueuil (Saint-Hubert), Montérégie J3Y2J6
Bungalow | MLS: 20240067
$520,000
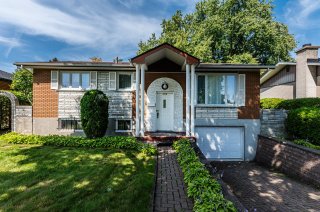 Frontage
Frontage 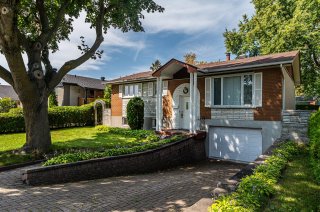 Hallway
Hallway 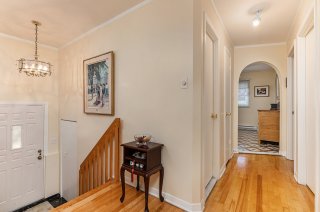 Living room
Living room 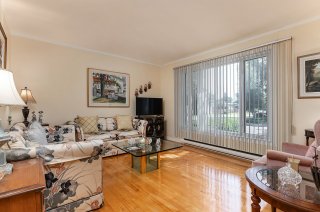 Living room
Living room 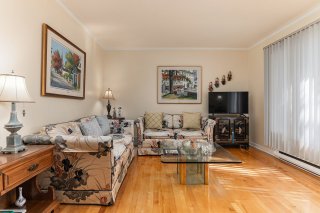 Living room
Living room 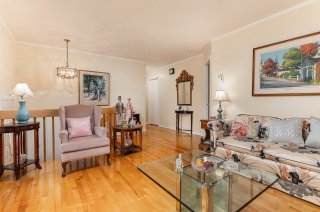 Kitchen
Kitchen 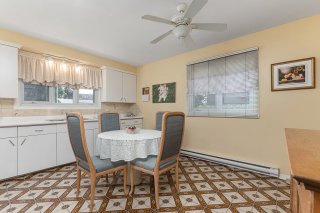 Kitchen
Kitchen 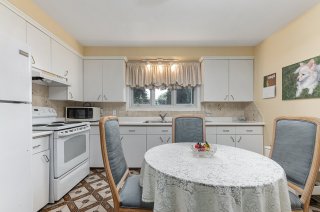 Kitchen
Kitchen 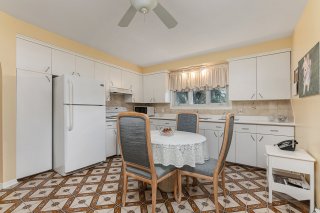 Kitchen
Kitchen 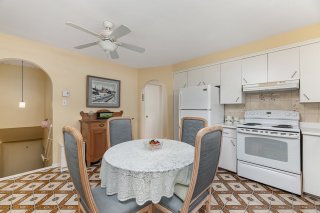 Primary bedroom
Primary bedroom 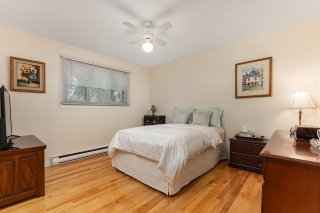 Primary bedroom
Primary bedroom 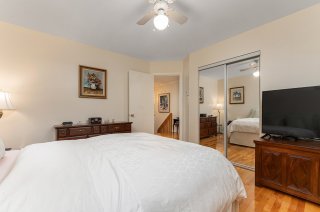 Bedroom
Bedroom 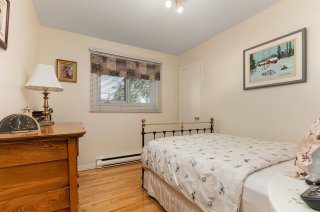 Bedroom
Bedroom 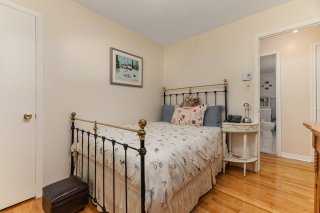 Bedroom
Bedroom 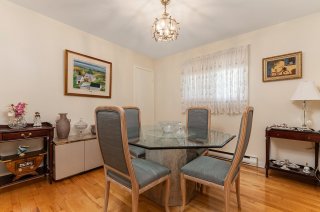 Bedroom
Bedroom 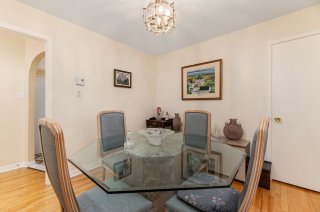 Bathroom
Bathroom 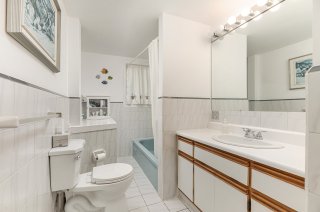 Staircase
Staircase 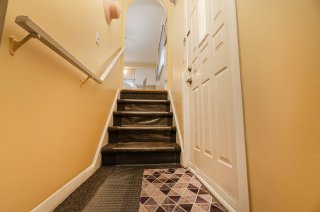 Family room
Family room 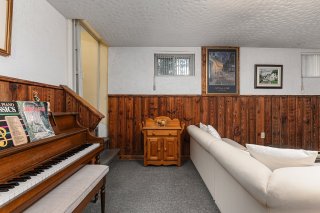 Family room
Family room 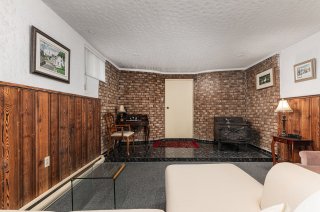 Family room
Family room 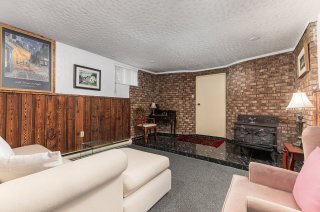 Family room
Family room 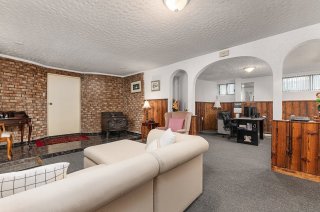 Family room
Family room 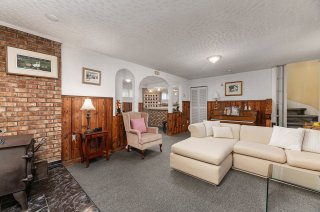 Family room
Family room 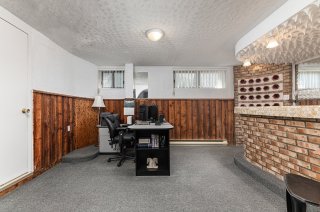 Family room
Family room 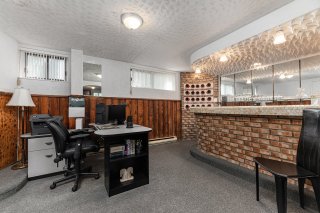 Washroom
Washroom 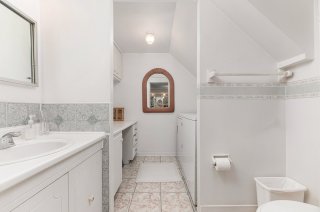 Washroom
Washroom 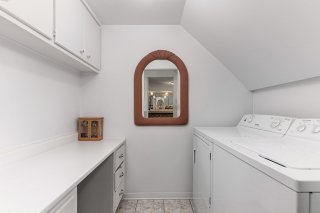 Exterior
Exterior 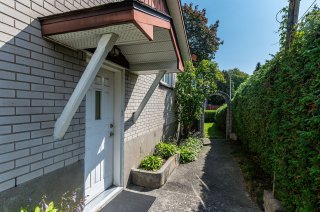 Backyard
Backyard 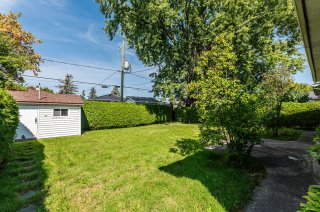 Backyard
Backyard 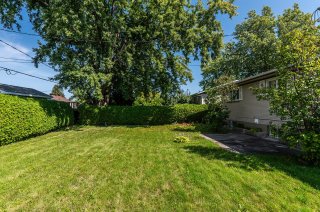 Backyard
Backyard 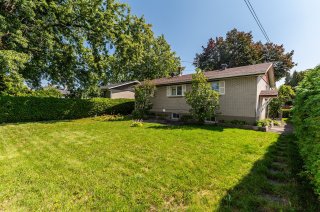 Backyard
Backyard 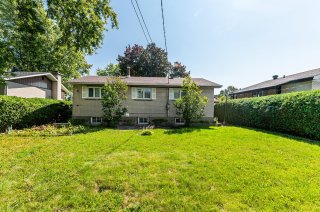 Backyard
Backyard 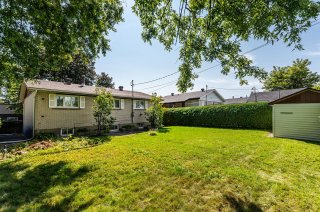 Backyard
Backyard 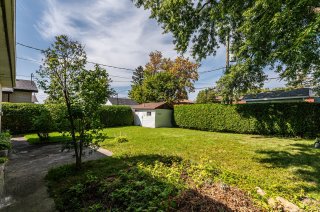
Description
The charm of the 1960s meets today's potential, at a price that's very well positioned on the market. Discover this character-filled 1960s home, lovingly maintained and full of warmth. 3 bedrooms on the main floor, plus the possibility of adding a large 4th bedroom in the basement. Includes a garage, a 2016 roof, and a beautiful, private lot bordered by mature hedges. Located in the Orchard neighborhood of Saint-Hubert, just minutes from the REM. An excellent opportunity -- request more information or book your visit today!Why visit now? Because homes like this -- at this price, with a garage, in this area -- never stay on the market for long
The charm of the 1960s meets the potential of today!
Located in the sought-after Orchard neighborhood of
Saint-Hubert, near the future REM station, this home at
well positioned price on the market offers a rare
combination of character, comfort, and possibilities.
From the moment you arrive, you'll be drawn in by its
unique 1960s appeal: hardwood floors, bright living spaces,
and timeless, warm ambience.
- 3 bedrooms on the main floor -- ideal for families or
remote work
- Option to add a large 4th bedroom in the basement,
tailored to your needs
- Garage -- 24 feet deep
- Roof redone in 2016
- Flat, private lot bordered by mature hedges -- enjoy
peace and privacy
A backyard perfect for kids, BBQs, or simply relaxing with
no rear neighbors. This well-oriented, lush lot offers a
rare sense of calm in the city -- a true urban oasis that
feels instantly welcoming and family-friendly.
What makes this home special:
- The solid construction and warmth of 1960s homes
- A quiet, convenient neighborhood close to everything
(REM, schools, shops, parks)
- A well-kept private yard that invites you to enjoy every
season
- A versatile basement with room to grow and personalize
Why visit now?
Because homes like this -- with a garage, a yard, and so
much potential -- don't last long in Orchard at this price
point.
Request the full property brochure, book your private
visit, or contact us today to learn more.
This could be the perfect fit -- let's make sure you don't
miss it.
Inclusions : fridge, stove, washer & dryer, piano, dining table from dining room, couch from basement, computer desk, blinds and curtains. electric garage door opener and control (all other goods can be discussed)
Location
Room Details
| Room | Dimensions | Level | Flooring |
|---|---|---|---|
| Hallway | 4.2 x 4.0 P | Ground Floor | |
| Living room | 13.6 x 11.9 P | Ground Floor | Wood |
| Primary bedroom | 12.3 x 11.3 P | Ground Floor | Wood |
| Bedroom | 10.2 x 8.11 P | Ground Floor | Wood |
| Bedroom | 10.5 x 9.11 P | Ground Floor | Wood |
| Kitchen | 14.2 x 10.5 P | Ground Floor | |
| Bathroom | 10.8 x 5.11 P | Ground Floor | |
| Family room | 21.7 x 12.5 P | Basement | |
| Other | 16.2 x 11 P | Basement | |
| Washroom | 8.6 x 7 P | Basement |
Characteristics
| Basement | 6 feet and over, Finished basement, Separate entrance |
|---|---|
| Roofing | Asphalt shingles |
| Proximity | Bicycle path, Cross-country skiing, Daycare centre, Elementary school, High school, Highway, Hospital, Park - green area, Public transport, Réseau Express Métropolitain (REM) |
| Siding | Brick, Stone |
| Heating system | Electric baseboard units |
| Equipment available | Electric garage door, Private yard |
| Heating energy | Electricity |
| Garage | Fitted, Heated, Single width |
| Topography | Flat |
| Parking | Garage, Outdoor |
| Landscaping | Land / Yard lined with hedges |
| Sewage system | Municipal sewer |
| Water supply | Municipality |
| Driveway | Plain paving stone |
| Foundation | Poured concrete |
| Windows | PVC |
| Zoning | Residential |
| Window type | Sliding |
| Hearth stove | Wood burning stove |
This property is presented in collaboration with RE/MAX PLATINE
