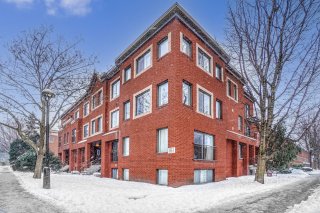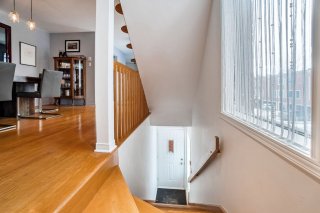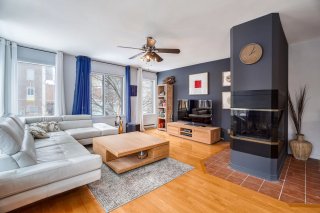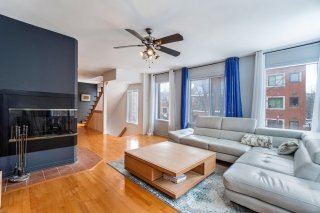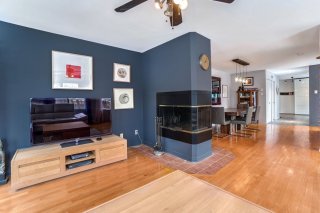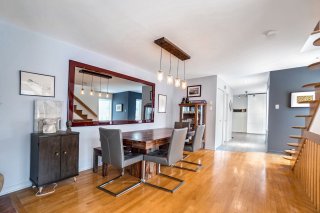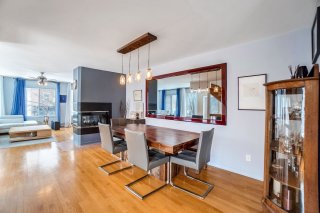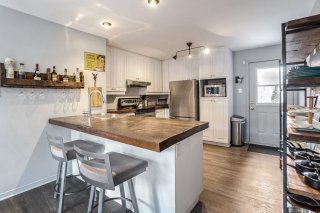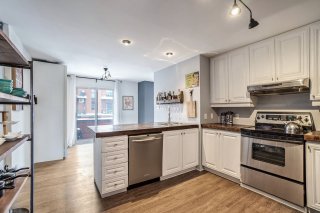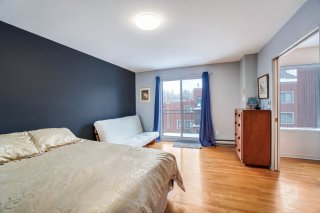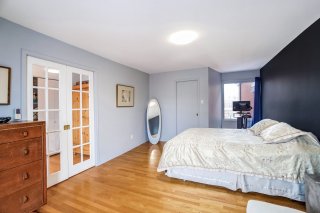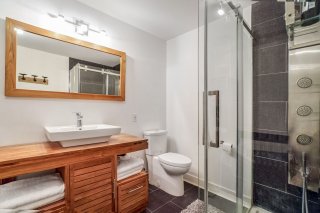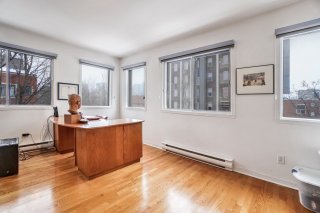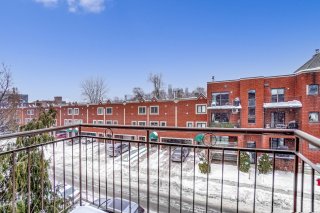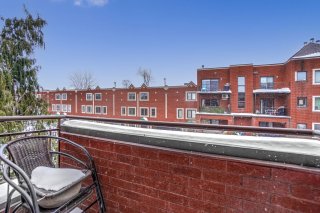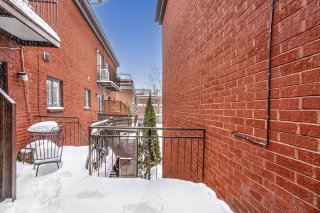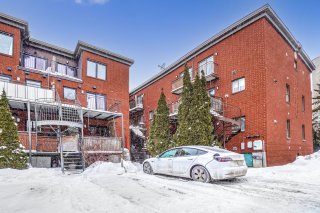224 Boul. Georges-Vanier
$799,900
Montréal (Le Sud-Ouest), Montréal H3J2Z1
Apartment | MLS: 19950805
Description
Location
Room Details
| Room | Dimensions | Level | Flooring |
|---|---|---|---|
| Dining room | 14.6 x 11.2 P | 2nd Floor | Wood |
| Kitchen | 12.3 x 10.9 P | 2nd Floor | |
| Dinette | 11 x 10.3 P | 2nd Floor | |
| Living room | 16.6 x 15.9 P | 2nd Floor | Wood |
| Washroom | 4 x 7 P | 2nd Floor | |
| Bedroom | 12 x 17 P | 3rd Floor | Wood |
| Bedroom | 15.9 x 15.9 P | 3rd Floor | Wood |
| Bathroom | 12 x 6 P | 3rd Floor | Ceramic tiles |
Characteristics
| Heating system | Electric baseboard units, Electric baseboard units, Electric baseboard units, Electric baseboard units, Electric baseboard units |
|---|---|
| Water supply | Municipality, Municipality, Municipality, Municipality, Municipality |
| Heating energy | Electricity, Electricity, Electricity, Electricity, Electricity |
| Equipment available | Other, Level 2 charging station, Other, Level 2 charging station, Other, Level 2 charging station, Other, Level 2 charging station, Other, Level 2 charging station |
| Hearth stove | Wood fireplace, Wood fireplace, Wood fireplace, Wood fireplace, Wood fireplace |
| Rental appliances | Water heater, Water heater, Water heater, Water heater, Water heater |
| Proximity | Highway, Cegep, Hospital, Park - green area, Elementary school, High school, Public transport, University, Bicycle path, Daycare centre, Highway, Cegep, Hospital, Park - green area, Elementary school, High school, Public transport, University, Bicycle path, Daycare centre, Highway, Cegep, Hospital, Park - green area, Elementary school, High school, Public transport, University, Bicycle path, Daycare centre, Highway, Cegep, Hospital, Park - green area, Elementary school, High school, Public transport, University, Bicycle path, Daycare centre, Highway, Cegep, Hospital, Park - green area, Elementary school, High school, Public transport, University, Bicycle path, Daycare centre |
| Bathroom / Washroom | Seperate shower, Seperate shower, Seperate shower, Seperate shower, Seperate shower |
| Parking | Outdoor, Outdoor, Outdoor, Outdoor, Outdoor |
| Sewage system | Municipal sewer, Municipal sewer, Municipal sewer, Municipal sewer, Municipal sewer |
| Topography | Flat, Flat, Flat, Flat, Flat |
| Zoning | Residential, Residential, Residential, Residential, Residential |
| Cadastre - Parking (included in the price) | Driveway, Driveway, Driveway, Driveway, Driveway |
This property is presented in collaboration with EXP AGENCE IMMOBILIÈRE


