71 Boul. Jean-Leman
$748,000
Candiac, Montérégie J5R4K1
Two or more storey | MLS: 19680104
 Hallway
Hallway 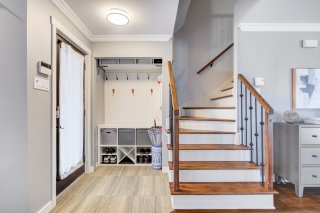 Living room
Living room  Living room
Living room 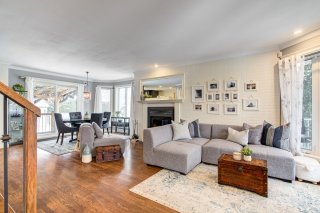 Living room
Living room 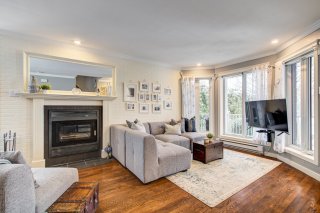 Living room
Living room 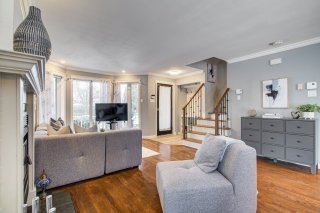 Dining room
Dining room 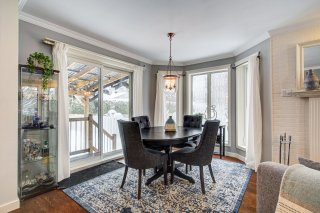 Dining room
Dining room 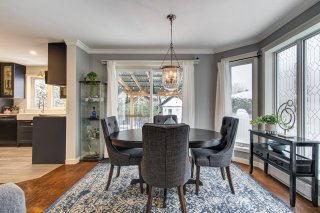 Dining room
Dining room 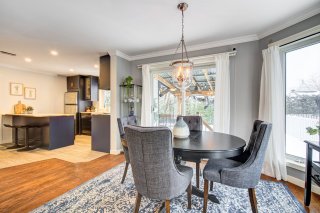 Dining room
Dining room 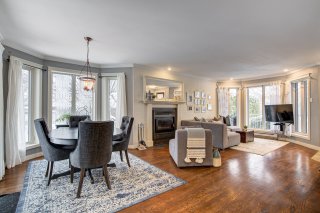 Kitchen
Kitchen 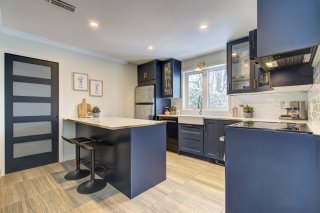 Kitchen
Kitchen 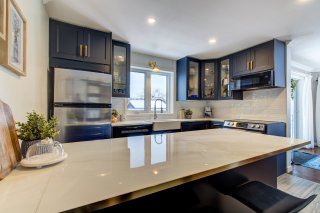 Kitchen
Kitchen 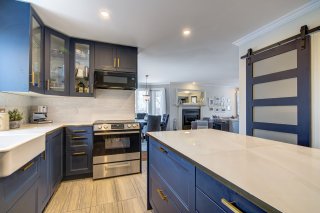 Kitchen
Kitchen 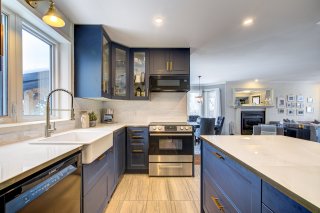 Laundry room
Laundry room 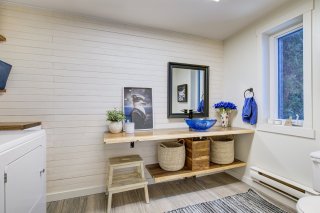 Laundry room
Laundry room 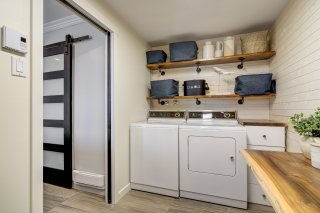 Primary bedroom
Primary bedroom  Primary bedroom
Primary bedroom  Primary bedroom
Primary bedroom 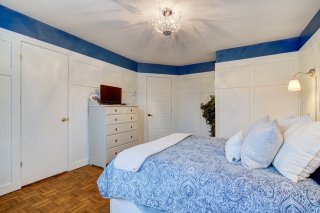 Bedroom
Bedroom 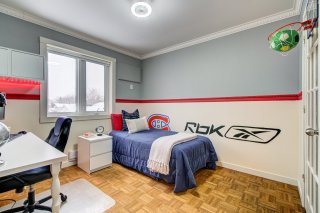 Bedroom
Bedroom 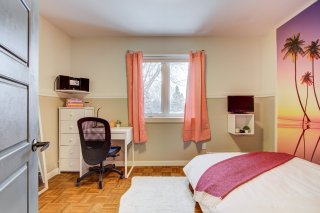 Bedroom
Bedroom 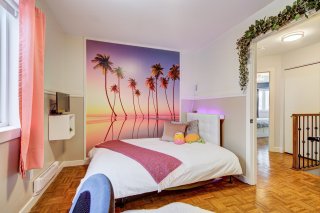 Bedroom
Bedroom 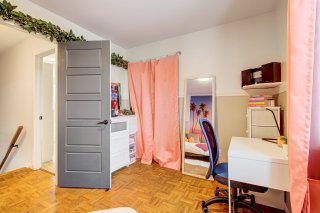 Bathroom
Bathroom 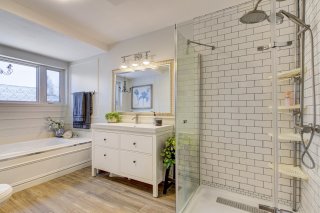 Bathroom
Bathroom 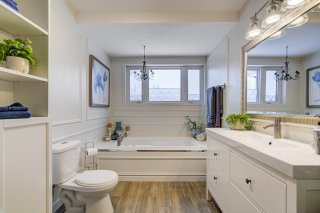 Bathroom
Bathroom 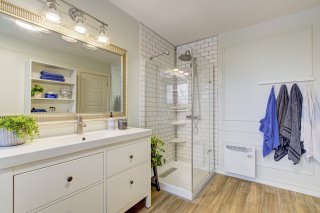 Family room
Family room 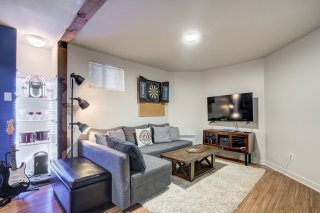 Family room
Family room 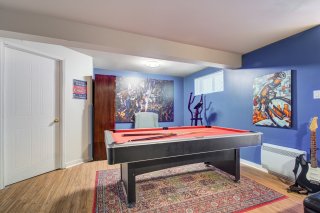 Family room
Family room 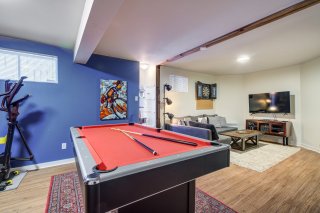 Family room
Family room 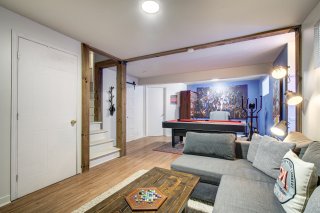 Bedroom
Bedroom 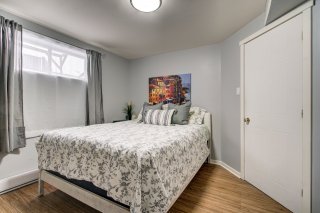 Bedroom
Bedroom 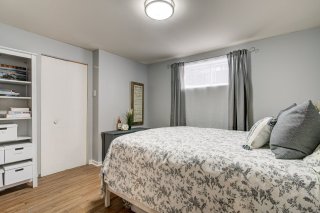 Backyard
Backyard 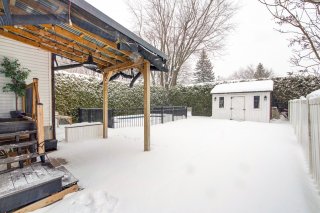 Backyard
Backyard  Backyard
Backyard  Drawing (sketch)
Drawing (sketch) 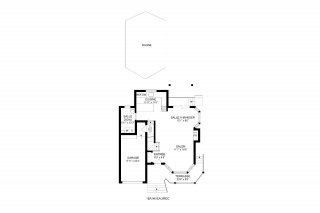 Drawing (sketch)
Drawing (sketch) 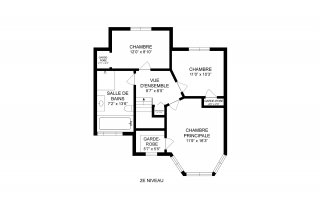 Drawing (sketch)
Drawing (sketch) 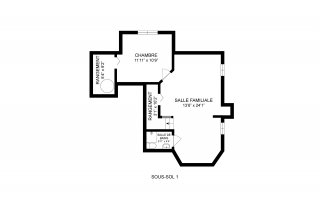
Description
Semi-detached home connected only by the garage, built in 1996, featuring a beautiful lot of over 4,300 sq. ft.! With more than 1,600 sq. ft. of above-ground living space, 3 bedrooms on the upper floor, a kitchen renovated in 2024, and a heated half in-ground pool (2015), this property is sure to charm you. Come and see it for yourself!
**Features:**
- Half In-ground, heated, saltwater, and fenced pool (2015)
- Wood-burning fireplace
- Ground-level garage
- Pyrite -- IPPG 2
**Renovations:**
- Kitchen (2024)
- Main floor powder room (2021)
- Upstairs and basement bathrooms (2017)
- Roof (2015)
Inclusions : Light fixtures, blinds, stove, TV wall mount, some construction materials in the garage. The pool is left as is, with no guarantee of functionality.
Exclusions : Curtain rods and curtains, dishwasher, washer and dryer, refrigerator, charging station.
Location
Room Details
| Room | Dimensions | Level | Flooring |
|---|---|---|---|
| Hallway | 6.9 x 4.6 P | Ground Floor | Ceramic tiles |
| Living room | 11.7 x 16.8 P | Ground Floor | Wood |
| Dining room | 12.1 x 8.0 P | Ground Floor | Wood |
| Kitchen | 11.11 x 11.5 P | Ground Floor | Ceramic tiles |
| Washroom | 5.11 x 10.3 P | Ground Floor | Ceramic tiles |
| Primary bedroom | 11.9 x 16.3 P | 2nd Floor | Parquetry |
| Bedroom | 11.0 x 10.3 P | 2nd Floor | Parquetry |
| Bedroom | 12.0 x 8.10 P | 2nd Floor | Parquetry |
| Bathroom | 7.2 x 13.6 P | 2nd Floor | Ceramic tiles |
| Family room | 13.6 x 24.1 P | Basement | Floating floor |
| Bedroom | 11.11 x 10.9 P | Basement | Floating floor |
| Storage | 5.4 x 9.2 P | Basement | Concrete |
| Bathroom | 5.11 x 4.4 P | Basement | Ceramic tiles |
| Storage | 3.1 x 10.2 P | Basement | Concrete |
Characteristics
| Heating system | Electric baseboard units |
|---|---|
| Water supply | Municipality |
| Heating energy | Electricity |
| Foundation | Poured concrete |
| Hearth stove | Wood fireplace |
| Garage | Heated, Fitted, Single width |
| Pool | Other, Heated |
| Basement | 6 feet and over, Finished basement |
| Parking | Outdoor, Garage |
| Sewage system | Municipal sewer |
| Zoning | Residential |
| Equipment available | Ventilation system, Wall-mounted air conditioning |
| Driveway | Asphalt |
This property is presented in collaboration with RE/MAX ALLIANCE INC.
