OPEN HOUSE
2025-Feb-23 | 14:00 - 16:00
167 Av. Brown
$725,000
Vaudreuil-Dorion, Montérégie J7V7L7
Split-level | MLS: 19280738
 Kitchen
Kitchen  Kitchen
Kitchen  Living room
Living room  Laundry room
Laundry room  Living room
Living room  Hallway
Hallway  Hallway
Hallway  Family room
Family room  Family room
Family room  Family room
Family room  Laundry room
Laundry room 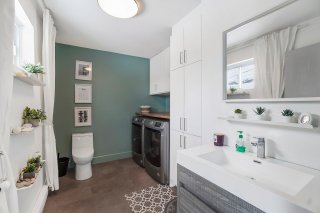 Primary bedroom
Primary bedroom  Primary bedroom
Primary bedroom  Bathroom
Bathroom  Bedroom
Bedroom 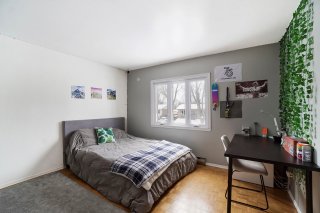 Bedroom
Bedroom  Bedroom
Bedroom  Bachelor
Bachelor 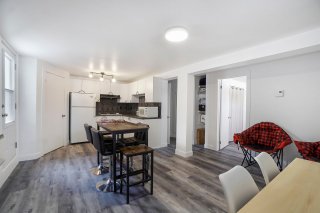 Bachelor
Bachelor  Bachelor
Bachelor 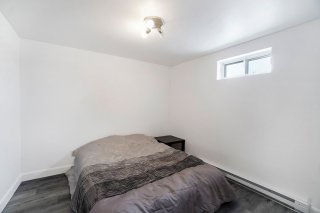 Bachelor
Bachelor  Hot tub
Hot tub  Backyard
Backyard 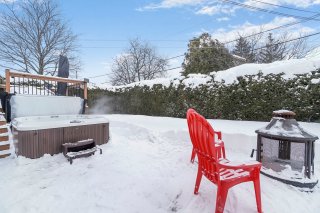 Back facade
Back facade  Exterior
Exterior  Pool
Pool  Pool
Pool  Pool
Pool  Other
Other 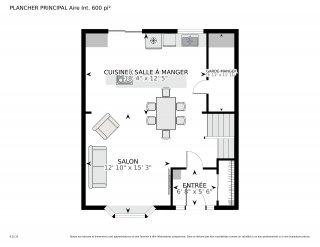 Other
Other  Other
Other  Other
Other  Other
Other 
Description
This large family home was beautifully renovated in 2019 by the design team at Vendre ou rénover au Québec for their show. The unique design features a large built in quartz dinning room table, custom kitchen cabinetry and a walk in pantry that is cleverly hidden away behind sliding wood doors. This split level home features 3 large bedrooms and bathroom on the upper level. On the main level an open concept kitchen, living room, and dinning room. On the lower le a cozy family room with built in cabinetry, a wood burning fireplace and laundry room. Plus there is a one bedroom apartment on the basement level with its own entrance.
*Hot Tub
*Inground pool surrounded by mature hedges
*Bachelor in basement with kitchen, closed bedroom,
bathroom and private entrance.
*Roof 2021
Inclusions : Fridge, stove, dishwasher, spa. built in dinning table and cabinets
Exclusions : washer/dryer
Location
Room Details
| Room | Dimensions | Level | Flooring |
|---|---|---|---|
| Living room | 12.1 x 15.3 P | Ground Floor | Wood |
| Bathroom | 9.4 x 9.7 P | Basement | |
| Bedroom | 9.8 x 10.1 P | Basement | |
| Other | 18.4 x 12.5 P | Ground Floor | Ceramic tiles |
| Kitchen | 10.5 x 5 P | Basement | |
| Other | 13.11 x 11.11 P | Ground Floor | Ceramic tiles |
| Living room | 10.5 x 6 P | Basement | |
| Other | 6.8 x 5.6 P | Ground Floor | Ceramic tiles |
| Primary bedroom | 16.11 x 12.4 P | 2nd Floor | Wood |
| Bedroom | 13 x 11.1 P | 2nd Floor | Wood |
| Bedroom | 10.3 x 11 P | 2nd Floor | Wood |
| Bathroom | 6.4 x 12.3 P | 2nd Floor | Ceramic tiles |
| Family room | 11.6 x 27.9 P | RJ | Flexible floor coverings |
| Laundry room | 10.8 x 8.7 P | RJ | Flexible floor coverings |
| Kitchen | 20.5 x 11 P | Basement | Floating floor |
| Bedroom | 9.8 x 10.1 P | Basement | Floating floor |
| Bathroom | 9.4 x 9.7 P | Basement | Floating floor |
Characteristics
| Heating system | Electric baseboard units |
|---|---|
| Water supply | Municipality |
| Heating energy | Electricity |
| Equipment available | Other, Private yard |
| Foundation | Poured concrete |
| Hearth stove | Wood fireplace |
| Garage | Fitted |
| Distinctive features | Cul-de-sac, Intergeneration |
| Pool | Heated, Inground |
| Proximity | Highway, Cegep, Golf, Hospital, Park - green area, Elementary school, High school, Public transport, Bicycle path, Cross-country skiing, Daycare centre, ATV trail |
| Basement | 6 feet and over, Finished basement |
| Parking | Outdoor, Garage |
| Sewage system | Municipal sewer |
| Roofing | Asphalt shingles |
| Zoning | Residential |
| Driveway | Asphalt |
This property is presented in collaboration with RE/MAX ACTION
