59 Rue de la Ferme
Sainte-Martine, Montérégie J0S1V0
Two or more storey | MLS: 18980024
$769,500
 Frontage
Frontage 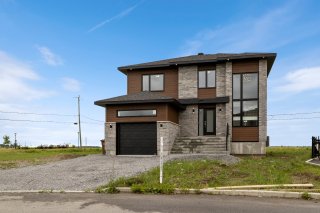 Overall View
Overall View 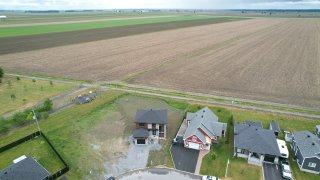 Overall View
Overall View 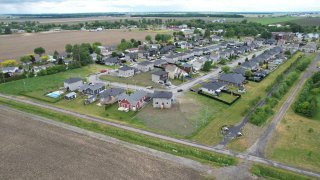 Hallway
Hallway 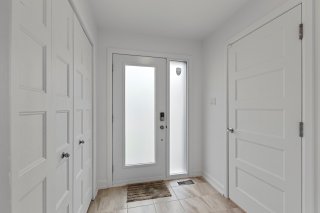 Other
Other 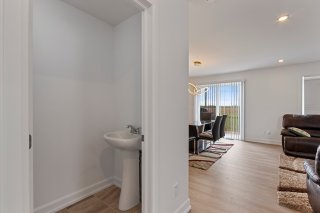 Staircase
Staircase 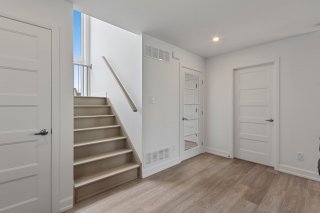 Other
Other  Other
Other 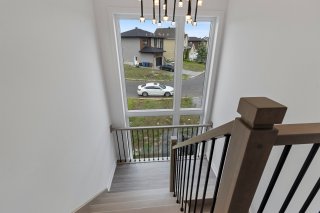 Corridor
Corridor  Corridor
Corridor  Primary bedroom
Primary bedroom 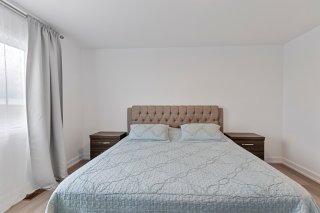 Primary bedroom
Primary bedroom 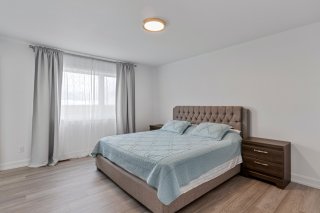 Ensuite bathroom
Ensuite bathroom 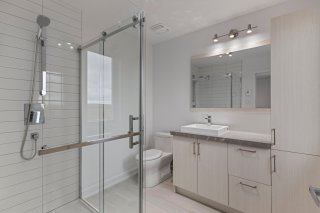 Walk-in closet
Walk-in closet 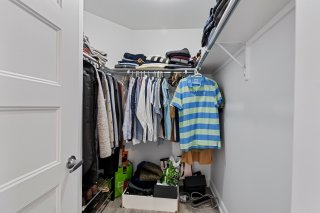 Bedroom
Bedroom 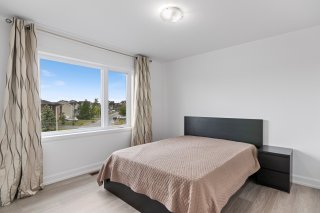 Bedroom
Bedroom 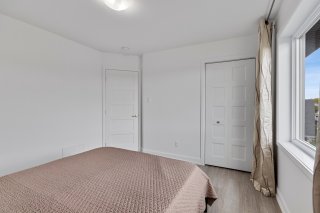 Bedroom
Bedroom 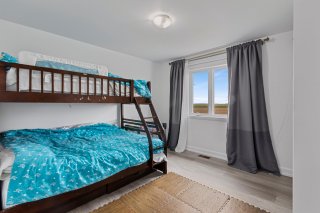 Bedroom
Bedroom 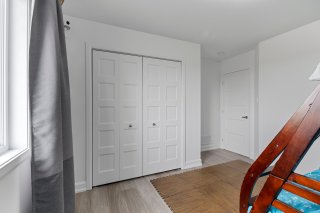 Bedroom
Bedroom 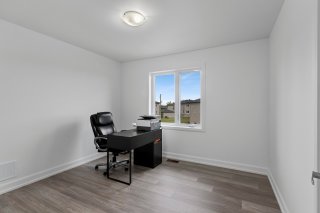 Bathroom
Bathroom 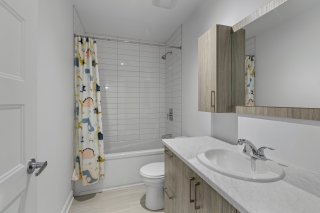 Dining room
Dining room  Dining room
Dining room 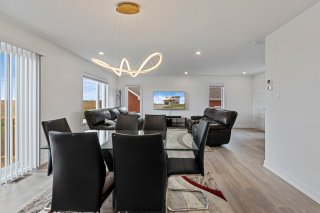 Kitchen
Kitchen 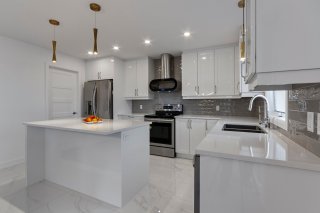 Kitchen
Kitchen  Laundry room
Laundry room 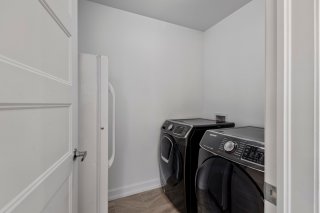 Living room
Living room  Living room
Living room 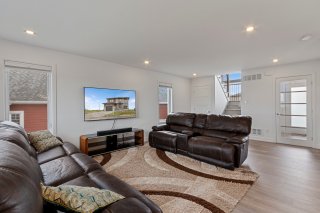 Basement
Basement  Basement
Basement 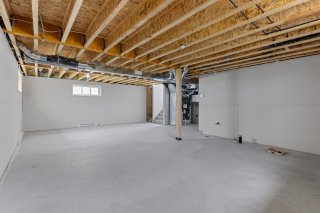 Basement
Basement 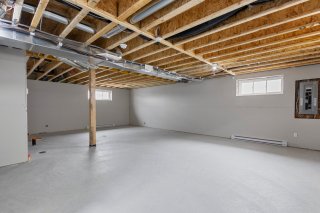 View
View 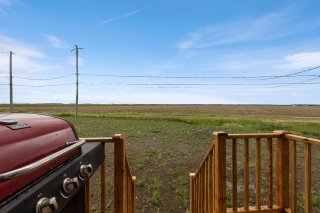 Other
Other 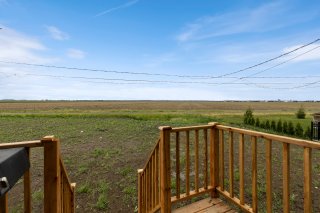 Exterior
Exterior 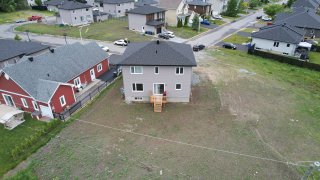 Frontage
Frontage 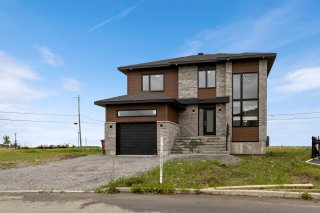 Drawing (sketch)
Drawing (sketch) 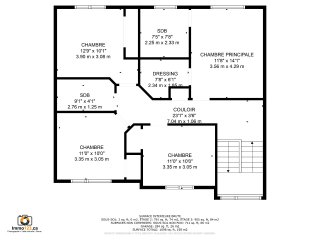 Drawing (sketch)
Drawing (sketch)  Drawing (sketch)
Drawing (sketch) 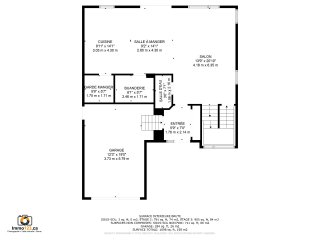 Drawing (sketch)
Drawing (sketch)  Overall View
Overall View 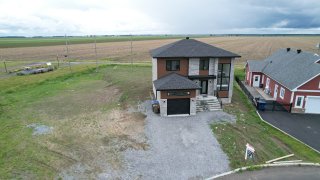
Description
Location
Room Details
| Room | Dimensions | Level | Flooring |
|---|---|---|---|
| Hallway | 1.75 x 2.21 M | Ground Floor | Ceramic tiles |
| Washroom | 1.7 x 2.34 M | Ground Floor | Ceramic tiles |
| Living room | 3.81 x 6.55 M | Ground Floor | Floating floor |
| Dining room | 3.35 x 4.27 M | Ground Floor | Floating floor |
| Kitchen | 2.74 x 4.7 M | Ground Floor | Ceramic tiles |
| Other | 1.83 x 1.68 M | Ground Floor | Ceramic tiles |
| Laundry room | 2.51 x 1.68 M | Ground Floor | Ceramic tiles |
| Bedroom | 3.56 x 4.27 M | 2nd Floor | Floating floor |
| Walk-in closet | 2.13 x 1.85 M | 2nd Floor | Floating floor |
| Bedroom | 3.15 x 3.35 M | 2nd Floor | Floating floor |
| Bathroom | 2.79 x 1.52 M | 2nd Floor | Ceramic tiles |
| Bedroom | 3.38 x 3.30 M | 2nd Floor | Floating floor |
| Bedroom | 3.45 x 3.5 M | 2nd Floor | Floating floor |
Characteristics
| Basement | 6 feet and over, Unfinished |
|---|---|
| Heating system | Air circulation |
| Roofing | Asphalt shingles |
| Heating energy | Electricity |
| Sewage system | Municipal sewer |
| Water supply | Municipality |
| Driveway | Not Paved |
| Landscaping | Patio |
| Foundation | Poured concrete |
| Zoning | Residential |
This property is presented in collaboration with EXP AGENCE IMMOBILIÈRE
