OPEN HOUSE
2025-Apr-27 | 14:00 - 16:00
32 Rue Marie-Ange-Numainville
Coteau-du-Lac, Montérégie J0P1B0
Two or more storey | MLS: 18797271
$599,000
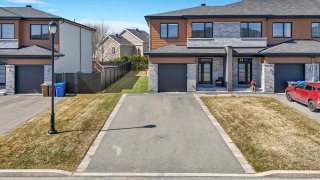 Exterior entrance
Exterior entrance 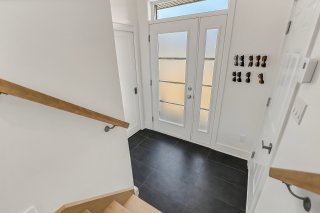 Exterior entrance
Exterior entrance 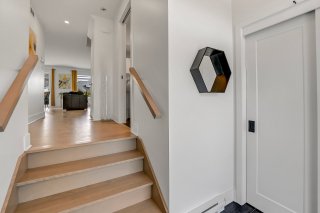 Living room
Living room 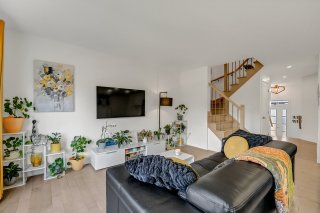 Overall View
Overall View 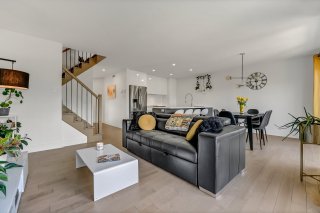 Living room
Living room 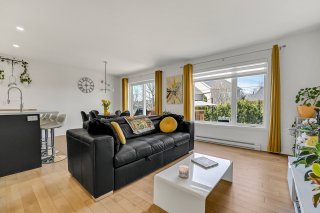 Living room
Living room 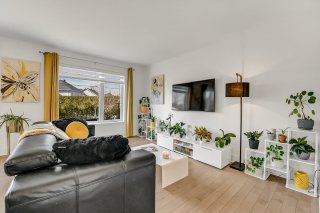 Dining room
Dining room 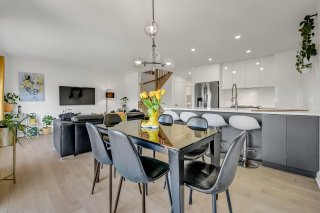 Dining room
Dining room 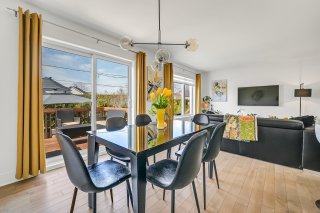 Dining room
Dining room 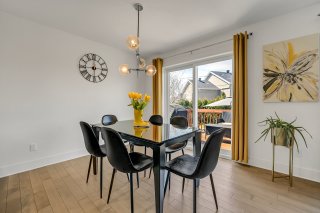 Dining room
Dining room 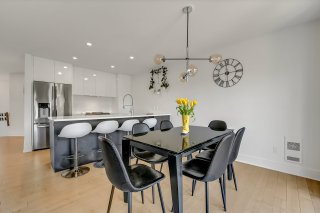 Kitchen
Kitchen 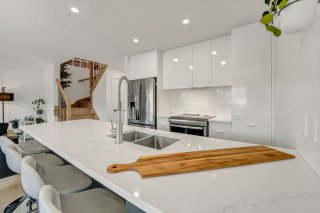 Kitchen
Kitchen 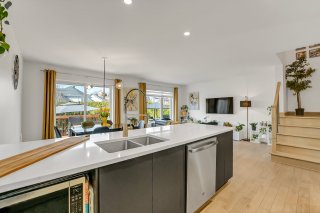 Kitchen
Kitchen 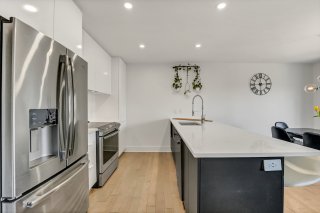 Kitchen
Kitchen 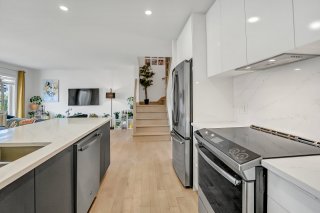 Washroom
Washroom 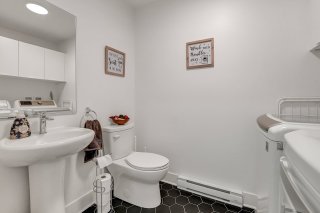 Staircase
Staircase 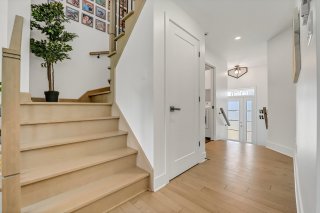 Hallway
Hallway 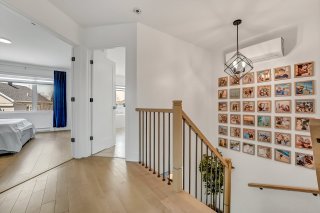 Primary bedroom
Primary bedroom 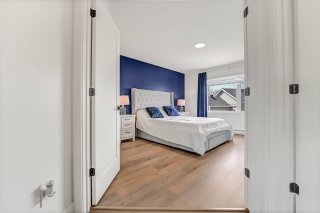 Primary bedroom
Primary bedroom 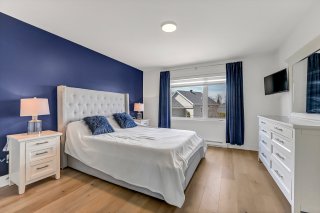 Primary bedroom
Primary bedroom 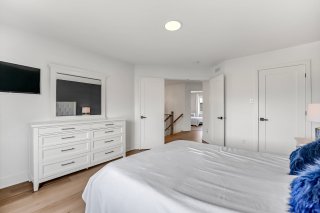 Bathroom
Bathroom 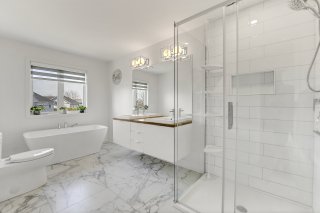 Bathroom
Bathroom 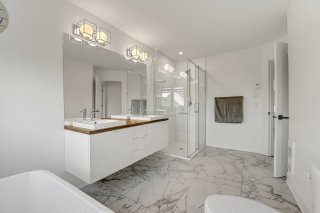 Hallway
Hallway 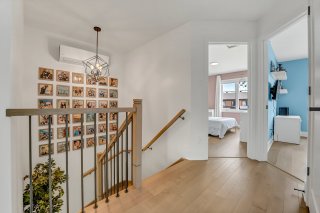 Bedroom
Bedroom 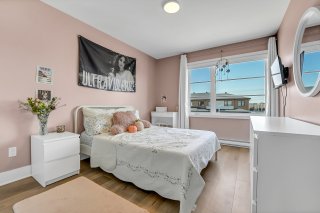 Bedroom
Bedroom 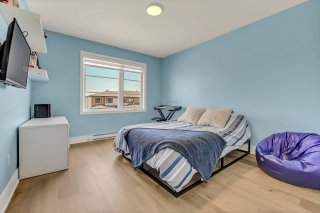 Staircase
Staircase 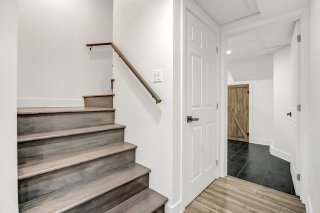 Family room
Family room 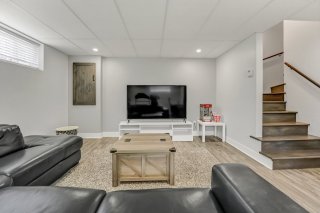 Family room
Family room 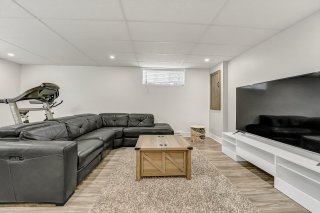 Basement
Basement 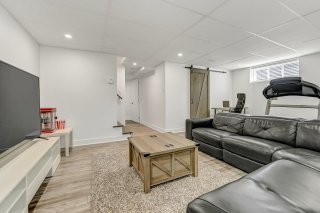 Basement
Basement 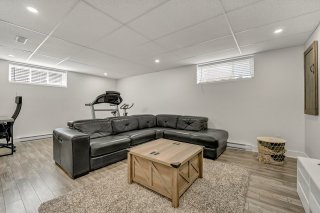 Family room
Family room 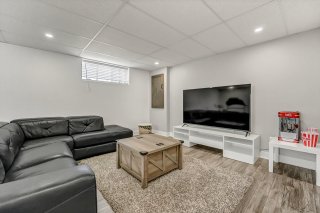 Office
Office 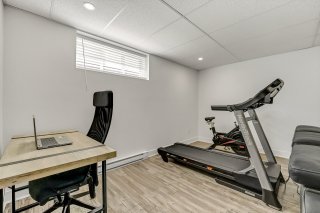 Bathroom
Bathroom 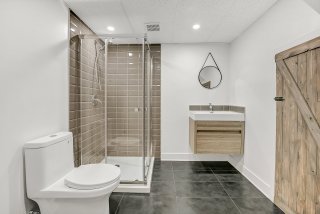 Backyard
Backyard 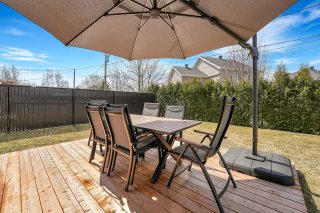 Backyard
Backyard 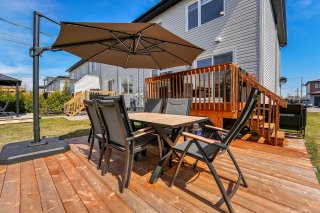 Aerial photo
Aerial photo 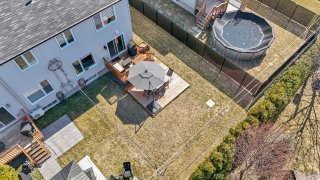 Backyard
Backyard 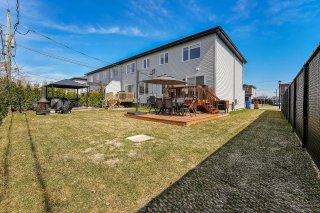 Aerial photo
Aerial photo 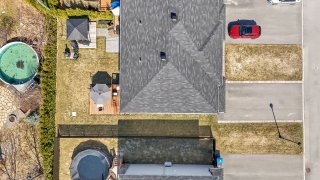 Aerial photo
Aerial photo 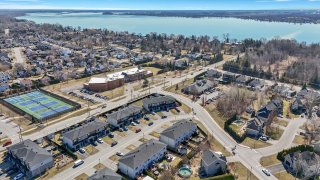 Aerial photo
Aerial photo 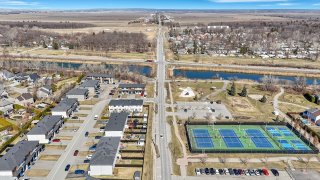 Nearby
Nearby 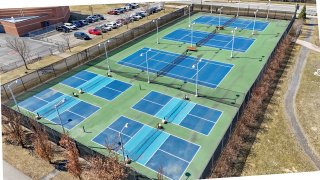 Nearby
Nearby 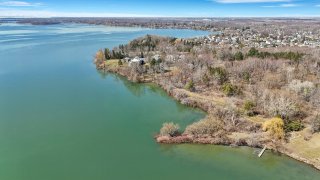
Description
Beautiful 2020 townhouse in a growing Coteau-du-Lac neighborhood! This 3-bedroom, 2-bath + powder room home is tastefully designed with quality finishes and a bright, open-concept layout. Enjoy a modern kitchen, spacious bedrooms, and elegant bathrooms, all move-in ready. Close to schools, parks, and services, this family-friendly area offers peace and convenience. Affordable, stylish, and perfectly located. This home checks all the boxes!
Welcome to this beautifully designed 2020 townhouse nestled
in a charming, up-and-coming neighborhood of Coteau-du-Lac.
This modern home offers the perfect balance of style,
space, and affordability, ideal for families, first-time
buyers, or anyone seeking comfort without compromise.
Boasting 3 spacious bedrooms, 2 full bathrooms, and a
convenient powder room, every inch of this home has been
thoughtfully laid out and tastefully finished. Elegant
materials and high-quality finishes elevate the living
spaces, from the sleek kitchen with modern cabinetry to the
refined bathrooms and light-filled open-concept living and
dining areas.
Located just minutes from schools, parks, and everyday
services, you'll enjoy the perfect blend of tranquility and
convenience in a family-friendly community that's growing
fast.
A rare opportunity to own a newer, turn-key home at an
accessible price point. This one checks all the boxes.
Don't miss your chance to step into style, space, and smart
value.
Inclusions : Fridge, Stove, Microwave, Dishwasher, Washer & Dryer
Location
Room Details
| Room | Dimensions | Level | Flooring |
|---|---|---|---|
| Other | 1.9 x 1.3 M | Ground Floor | Ceramic tiles |
| Living room | 3.6 x 4.2 M | Ground Floor | Wood |
| Kitchen | 3.6 x 2.91 M | Ground Floor | Wood |
| Dining room | 3.6 x 2.6 M | Ground Floor | Wood |
| Washroom | 2.2 x 1.4 M | Ground Floor | Wood |
| Primary bedroom | 4.1 x 3.7 M | 2nd Floor | Wood |
| Walk-in closet | 1.9 x 1.4 M | 2nd Floor | Wood |
| Bathroom | 4.1 x 2.2 M | 2nd Floor | Ceramic tiles |
| Bedroom | 3.6 x 3.1 M | 2nd Floor | Wood |
| Bedroom | 3.5 x 2.8 M | 2nd Floor | Wood |
| Playroom | 5.9 x 3.9 M | Basement | Floating floor |
| Bathroom | 2.3 x 2.1 M | Basement | Floating floor |
Characteristics
| Heating system | Electric baseboard units, Electric baseboard units, Electric baseboard units, Electric baseboard units, Electric baseboard units |
|---|---|
| Water supply | Municipality, Municipality, Municipality, Municipality, Municipality |
| Heating energy | Electricity, Electricity, Electricity, Electricity, Electricity |
| Garage | Attached, Heated, Fitted, Attached, Heated, Fitted, Attached, Heated, Fitted, Attached, Heated, Fitted, Attached, Heated, Fitted |
| Proximity | Highway, Golf, Park - green area, Elementary school, High school, Bicycle path, Daycare centre, ATV trail, Highway, Golf, Park - green area, Elementary school, High school, Bicycle path, Daycare centre, ATV trail, Highway, Golf, Park - green area, Elementary school, High school, Bicycle path, Daycare centre, ATV trail, Highway, Golf, Park - green area, Elementary school, High school, Bicycle path, Daycare centre, ATV trail, Highway, Golf, Park - green area, Elementary school, High school, Bicycle path, Daycare centre, ATV trail |
| Parking | Outdoor, Garage, Outdoor, Garage, Outdoor, Garage, Outdoor, Garage, Outdoor, Garage |
| Sewage system | Municipal sewer, Municipal sewer, Municipal sewer, Municipal sewer, Municipal sewer |
| Zoning | Residential, Vacationing area, Residential, Vacationing area, Residential, Vacationing area, Residential, Vacationing area, Residential, Vacationing area |
This property is presented in collaboration with GROUPE SUTTON - PERFORMER INC.
