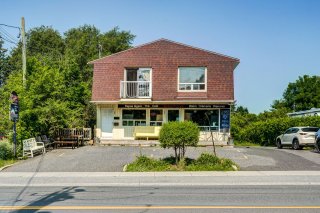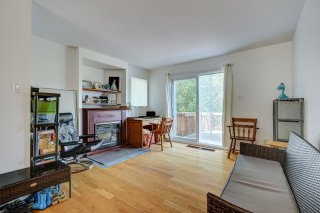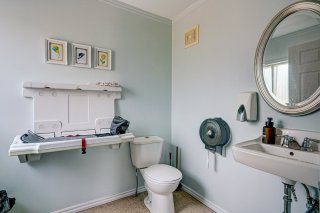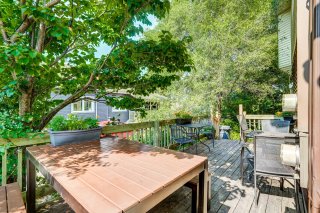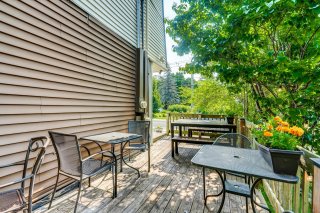431-433 Ch. Ozias-Leduc
$479,000 +tx
Otterburn Park, Montérégie J3H4A7
Duplex | MLS: 18585791
Description
A unique opportunity to invest in an exceptionally well-located duplex in Otterburn Park, on the edge of Mont St-Hilaire. This building harmoniously combines commercial and residential space, offering flexibility and diversified income potential.
The commercial premises, occupying the first floor, have
been leased for over 25 years to a well-established and
well-known local business.
This reliable tenant ensures a stable and constant rental
income, making this property a safe and secure investment.
The business benefits from excellent visibility and a
strategic location, attracting a regular and loyal
clientele.
Upstairs, the residential unit consists of a spacious 5
1/2, available immediately to an owner-occupier or for rent
at close to $1200/month.
The location is a major asset. Located on the outskirts of
Mont St-Hilaire, the building benefits from proximity to
local amenities, schools, parks and public transportation.
The area is known for its exceptional quality of life, with
easy access to hiking trails and outdoor activities offered
by Mont St-Hilaire.
All in all, this duplex represents a rare opportunity to
acquire a versatile property in a fast-growing area.
Whether you're a savvy investor or a future homeowner
looking for a comfortable place to live while generating
rental income, this property deserves your attention.
For more information or to arrange a viewing, please
contact us today.
Exclusions : Business equipment, owner's property in the dwelling.
Location
Room Details
| Room | Dimensions | Level | Flooring |
|---|---|---|---|
| Dining room | 11 x 9 P | 2nd Floor | Wood |
| Kitchen | 8.2 x 9.3 P | 2nd Floor | Wood |
| Storage | 3.5 x 10.11 P | 2nd Floor | Wood |
| Living room | 12.10 x 12.7 P | 2nd Floor | Wood |
| Other | 6.8 x 3.3 P | 2nd Floor | Wood |
| Bathroom | 6.10 x 10.4 P | 2nd Floor | Ceramic tiles |
| Bedroom | 8.11 x 13.4 P | 2nd Floor | Parquetry |
| Bedroom | 10.5 x 8.7 P | 2nd Floor | Parquetry |
| Primary bedroom | 13.11 x 11.8 P | 2nd Floor | Parquetry |
| Other | 3 x 11.7 P | 2nd Floor | Parquetry |
Characteristics
| Heating system | Air circulation, Electric baseboard units |
|---|---|
| Water supply | Municipality |
| Heating energy | Electricity |
| Windows | PVC |
| Foundation | Poured concrete |
| Siding | Aluminum |
| Proximity | Highway, Golf, Park - green area, Elementary school, High school, Public transport, Bicycle path, Cross-country skiing, Daycare centre |
| Basement | 6 feet and over, Unfinished |
| Parking | Outdoor |
| Sewage system | Municipal sewer |
| Window type | Sliding |
| Roofing | Asphalt shingles |
| Topography | Flat |
| Zoning | Commercial, Residential |
| Driveway | Asphalt |
This property is presented in collaboration with EXP AGENCE IMMOBILIÈRE

