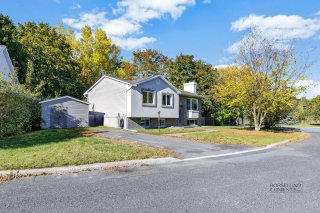 Aerial photo
Aerial photo 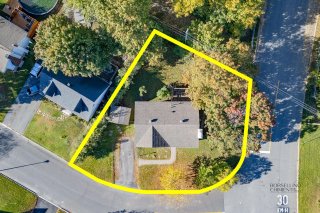 Living room
Living room 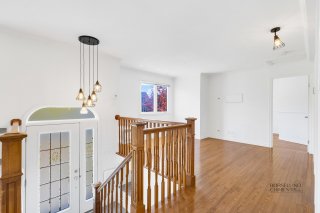 Dining room
Dining room 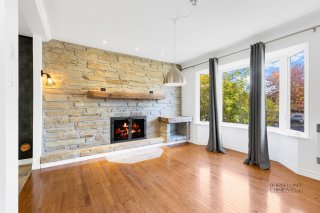 Dining room
Dining room 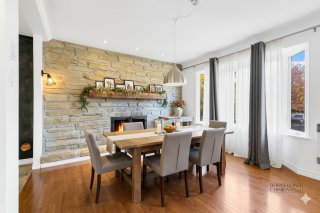 Overall View
Overall View 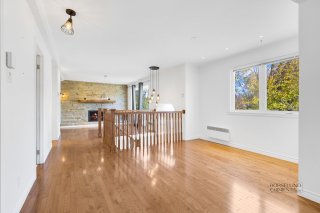 Overall View
Overall View 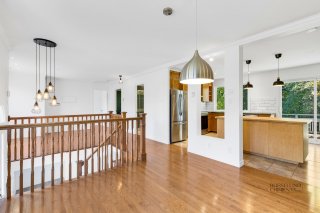 Hallway
Hallway 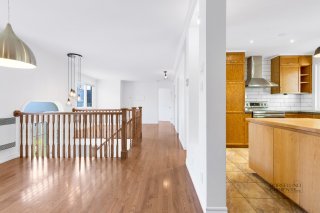 Kitchen
Kitchen 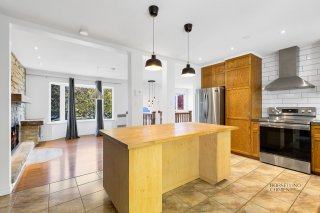 Kitchen
Kitchen 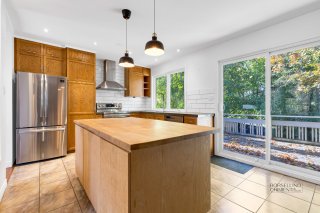 Kitchen
Kitchen 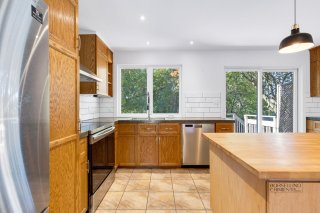 Kitchen
Kitchen 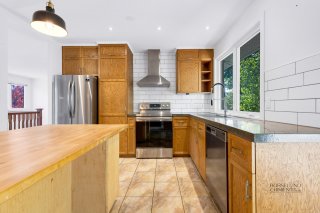 Primary bedroom
Primary bedroom 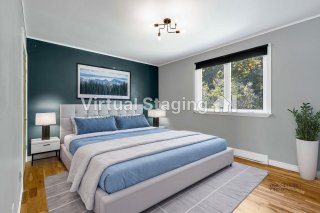 Primary bedroom
Primary bedroom 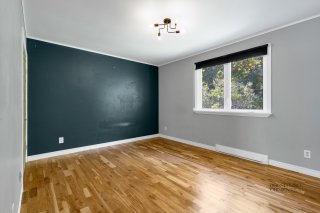 Primary bedroom
Primary bedroom 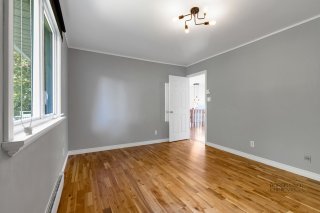 Bedroom
Bedroom 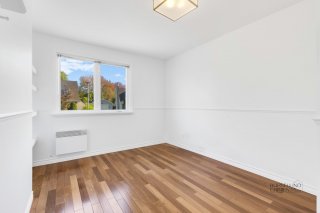 Bedroom
Bedroom 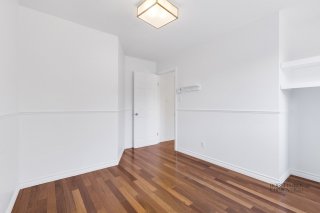 Bathroom
Bathroom 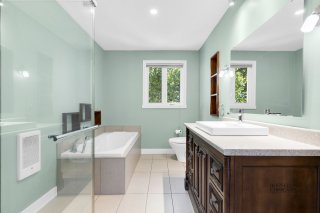 Bathroom
Bathroom 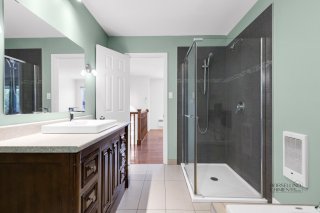 Hallway
Hallway 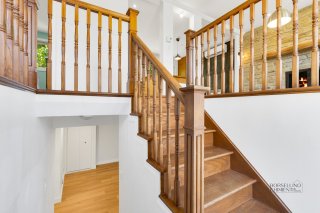 Living room
Living room 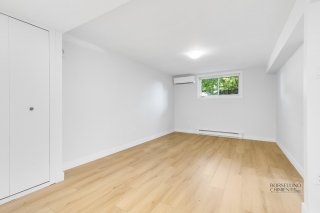 Living room
Living room 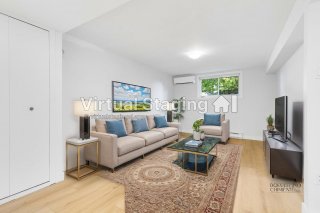 Living room
Living room 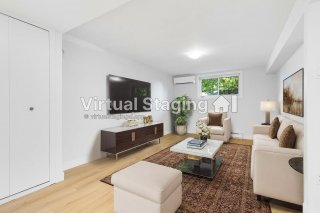 Living room
Living room 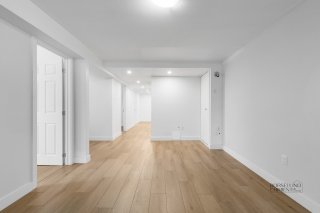 Bedroom
Bedroom 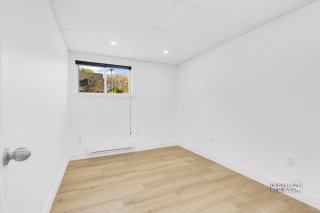 Bedroom
Bedroom 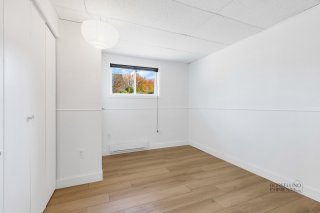 Bedroom
Bedroom 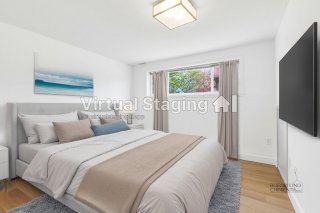 Bedroom
Bedroom 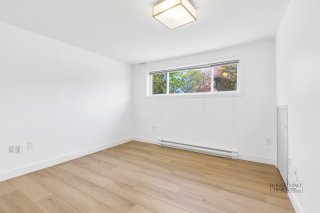 Den
Den 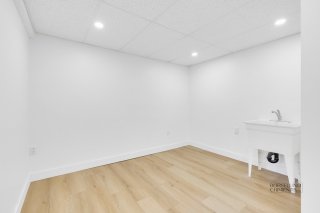 Den
Den 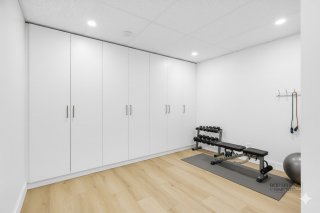 Den
Den 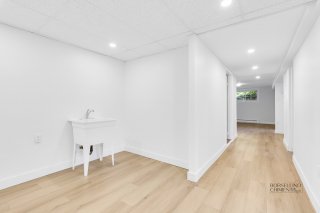 Den
Den 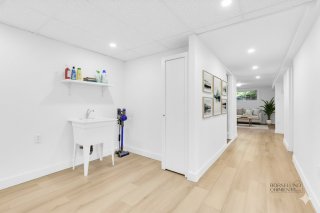 Washroom
Washroom 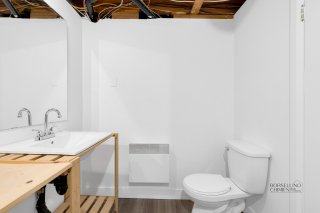 Laundry room
Laundry room 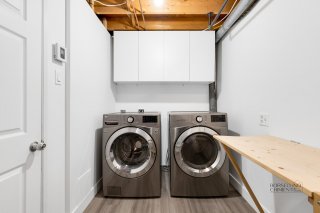 Patio
Patio 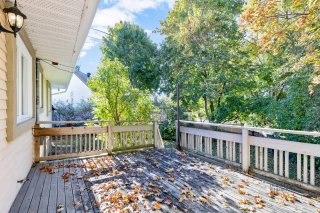 Patio
Patio 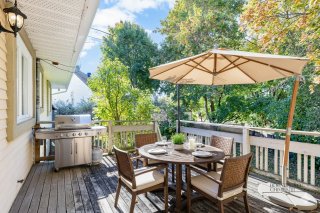 Backyard
Backyard 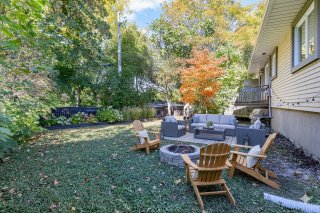 Backyard
Backyard 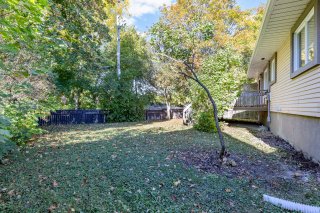 Backyard
Backyard 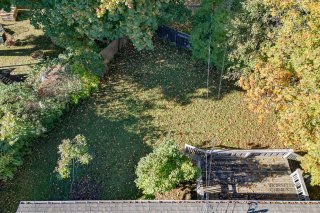 Backyard
Backyard 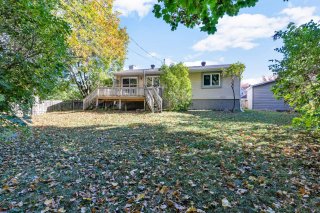 Frontage
Frontage 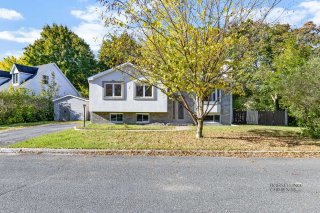 Aerial photo
Aerial photo 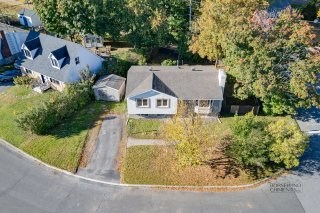 Aerial photo
Aerial photo 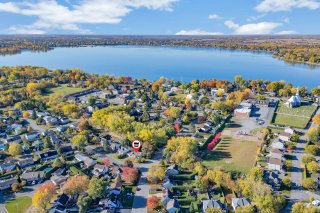 Aerial photo
Aerial photo 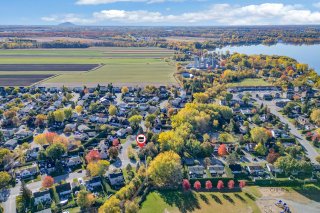 Aerial photo
Aerial photo 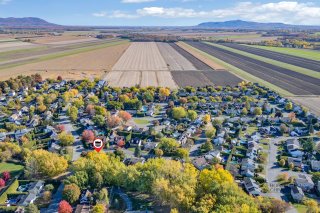 Aerial photo
Aerial photo 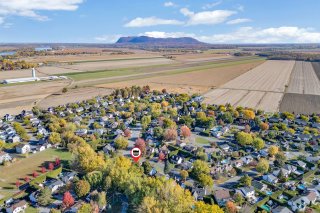
Description
Spacious Corner-lot bungalow for sale! Welcome to 3 Rue Besset, Saint-Mathias-sur-Richelieu -- a peaceful family home offering 2 bedrooms upstairs with a dining room and separate living room + 3 bedrooms/flex rooms in the finished basement + living room, den & Laundry room/powder room. The home includes 2 wall unit heat pumps! Enjoy a bright open layout, large yard, quiet surroundings and privacy -- all just 10 min from Mont-Saint-Hilaire, 15 min from Beloeil, and 35 min from Montreal. Perfect blend of space, comfort & convenience. Steps from schools, parks & the Richelieu River. Spacious | Move-in ready | Great location.
Welcome to 3 Rue Besset, a charming corner-lot bungalow
located in the peaceful and family-friendly community of
Saint-Mathias-sur-Richelieu. This spacious home offers 2
bedrooms on the main floor and 3 additional bedrooms in the
finished basement, perfect for large families or those
needing extra office and guest space.
Enjoy a bright open layout, abundant natural light, and a
generous yard ideal for children, pets, or entertaining.
Sitting on a quiet street just minutes from local services,
schools, parks, and the picturesque Richelieu River, this
property offers the perfect blend of tranquility and
convenience.
Located only 10 minutes from Mont-Saint-Hilaire, 15 minutes
from Beloeil, and 35 minutes from downtown Montreal, you'll
have easy access to highways A-20 and Route 133, making
commuting simple.
A rare opportunity to own a spacious home in a sought-after
area surrounded by nature while staying close to all
amenities -- perfect for families or anyone seeking
peaceful suburban living just outside the city.
Inclusions : Light fixtures, blinds, fridge, stove, dishwasher, washer, dryer and 2 wall unit AC.
Exclusions : Tesla charger (to be discussed)
Location
Room Details
| Room | Dimensions | Level | Flooring |
|---|---|---|---|
| Dining room | 11.11 x 11.6 P | Ground Floor | |
| Living room | 13.7 x 11.4 P | Ground Floor | |
| Kitchen | 10.11 x 16.8 P | Ground Floor | |
| Bedroom | 13.6 x 9.3 P | Ground Floor | |
| Bathroom | 10.11 x 7.3 P | Ground Floor | |
| Primary bedroom | 14.8 x 11 P | Ground Floor | |
| Bedroom | 11.3 x 10.10 P | Basement | |
| Bedroom | 11.3 x 9.4 P | Basement | |
| Bedroom | 11.2 x 8.4 P | Basement | |
| Living room | 10.9 x 17.7 P | Basement | |
| Bathroom | 10.4 x 5.11 P | Basement | |
| Den | 10.5 x 9.5 P | Basement |
Characteristics
| Basement | 6 feet and over, Finished basement |
|---|---|
| Proximity | Alpine skiing, ATV trail, Bicycle path, Cross-country skiing, Elementary school, Highway, Park - green area, Public transport |
| Driveway | Asphalt |
| Roofing | Asphalt shingles |
| Heating system | Electric baseboard units, Other |
| Heating energy | Electricity |
| Landscaping | Fenced |
| Available services | Fire detector |
| Equipment available | Level 2 charging station, Private balcony, Private yard, Wall-mounted heat pump |
| Sewage system | Municipal sewer |
| Water supply | Municipality |
| Parking | Outdoor |
| Foundation | Poured concrete |
| Zoning | Residential |
| Bathroom / Washroom | Seperate shower |
| Distinctive features | Street corner |
| Hearth stove | Wood fireplace |
This property is presented in collaboration with KELLER WILLIAMS PRESTIGE
