1195 Rue St-Joseph
$749,900
Saint-Amable, Montérégie J0L1N0
Split-level | MLS: 18303272
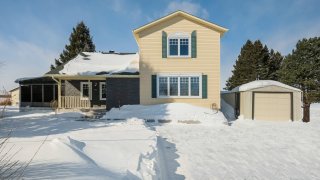 Frontage
Frontage 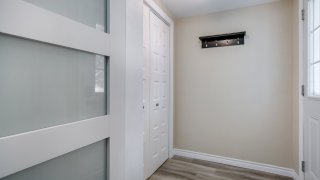 View
View 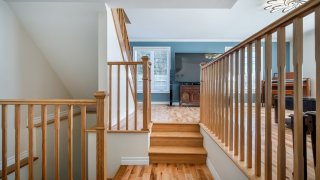 View
View 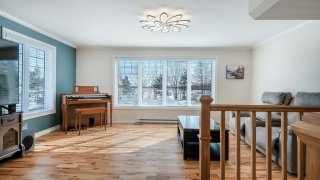 View
View 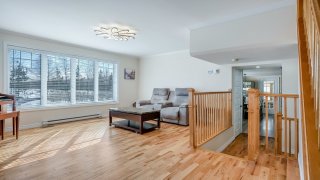 Hallway
Hallway 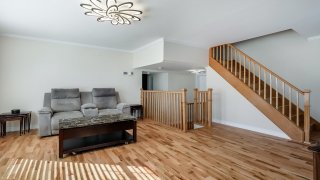 Staircase
Staircase 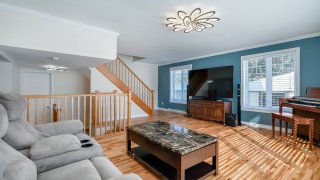 Living room
Living room  Living room
Living room  Living room
Living room 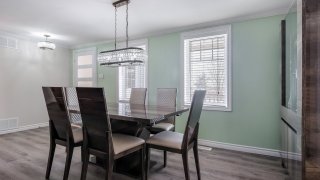 Living room
Living room  Dining room
Dining room 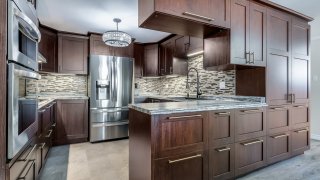 Dining room
Dining room  Dining room
Dining room  Dining room
Dining room 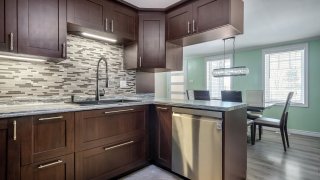 Kitchen
Kitchen  Kitchen
Kitchen  Kitchen
Kitchen 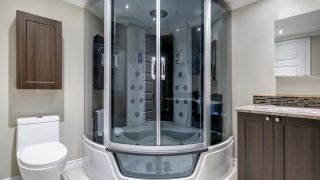 Kitchen
Kitchen  Veranda
Veranda  Bathroom
Bathroom 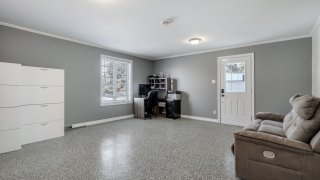 Bathroom
Bathroom  Bedroom
Bedroom  Bedroom
Bedroom 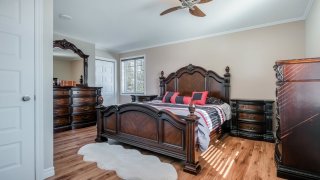 Family room
Family room 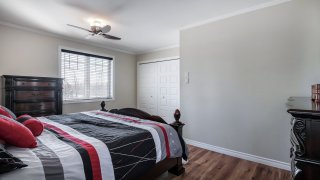 Family room
Family room  Den
Den  Primary bedroom
Primary bedroom  Primary bedroom
Primary bedroom  Washroom
Washroom  Bedroom
Bedroom  Bedroom
Bedroom 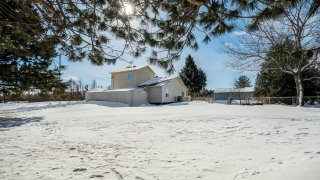 Laundry room
Laundry room  Office
Office 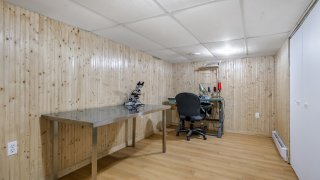 Backyard
Backyard 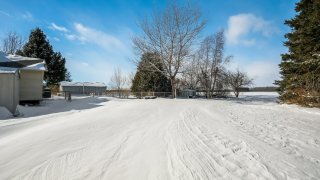 Backyard
Backyard  Overall View
Overall View 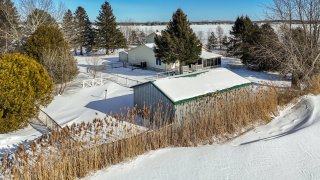 Veranda
Veranda 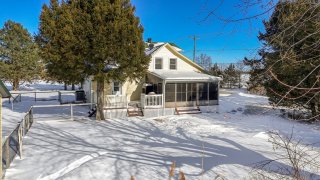 Shed
Shed 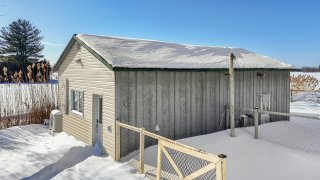 Frontage
Frontage  Frontage
Frontage 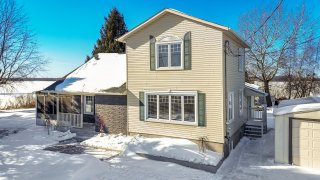 Frontage
Frontage 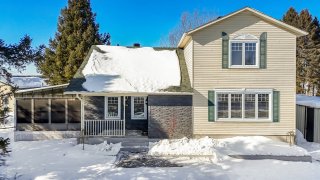 Garage
Garage  View
View 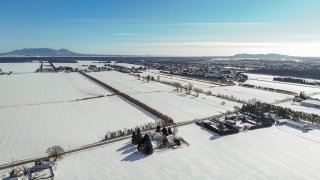
Description
Location
Room Details
| Room | Dimensions | Level | Flooring |
|---|---|---|---|
| Hallway | 5 x 5 P | Ground Floor | Floating floor |
| Bathroom | 10.5 x 7.11 P | Ground Floor | Ceramic tiles |
| Dining room | 18 x 9.6 P | Ground Floor | Floating floor |
| Kitchen | 9.8 x 10.3 P | Ground Floor | Tiles |
| Living room | 17.1 x 20.9 P | Ground Floor | Wood |
| Veranda | 13.9 x 17.5 P | Ground Floor | Wood |
| Bedroom | 21.7 x 11.10 P | Ground Floor | Floating floor |
| Family room | 17.3 x 16.4 P | Ground Floor | Other |
| Den | 14 x 11.2 P | 2nd Floor | Other |
| Washroom | 5.7 x 4.1 P | 2nd Floor | Ceramic tiles |
| Bedroom | 9.7 x 19 P | 2nd Floor | Floating floor |
| Primary bedroom | 14.5 x 18.2 P | 2nd Floor | Floating floor |
| Laundry room | 5.2 x 12.6 P | Basement | Floating floor |
| Bedroom | 11.5 x 16.10 P | Basement | Floating floor |
| Home office | 11 x 16.8 P | Basement | Floating floor |
| Storage | 8 x 11.1 P | Basement | Concrete |
Characteristics
| Landscaping | Landscape, Landscape, Landscape, Landscape, Landscape |
|---|---|
| Heating system | Air circulation, Electric baseboard units, Air circulation, Electric baseboard units, Air circulation, Electric baseboard units, Air circulation, Electric baseboard units, Air circulation, Electric baseboard units |
| Water supply | Municipality, Municipality, Municipality, Municipality, Municipality |
| Heating energy | Electricity, Electricity, Electricity, Electricity, Electricity |
| Foundation | Poured concrete, Poured concrete, Poured concrete, Poured concrete, Poured concrete |
| Garage | Detached, Single width, Detached, Single width, Detached, Single width, Detached, Single width, Detached, Single width |
| Siding | Vinyl, Vinyl, Vinyl, Vinyl, Vinyl |
| Distinctive features | No neighbours in the back, Wooded lot: hardwood trees, No neighbours in the back, Wooded lot: hardwood trees, No neighbours in the back, Wooded lot: hardwood trees, No neighbours in the back, Wooded lot: hardwood trees, No neighbours in the back, Wooded lot: hardwood trees |
| Proximity | Park - green area, Snowmobile trail, Park - green area, Snowmobile trail, Park - green area, Snowmobile trail, Park - green area, Snowmobile trail, Park - green area, Snowmobile trail |
| Bathroom / Washroom | Other, Other, Other, Other, Other |
| Available services | Fire detector, Fire detector, Fire detector, Fire detector, Fire detector |
| Basement | 6 feet and over, Finished basement, 6 feet and over, Finished basement, 6 feet and over, Finished basement, 6 feet and over, Finished basement, 6 feet and over, Finished basement |
| Parking | Outdoor, Garage, Outdoor, Garage, Outdoor, Garage, Outdoor, Garage, Outdoor, Garage |
| Sewage system | Purification field, Septic tank, Purification field, Septic tank, Purification field, Septic tank, Purification field, Septic tank, Purification field, Septic tank |
| Window type | Sliding, Crank handle, Sliding, Crank handle, Sliding, Crank handle, Sliding, Crank handle, Sliding, Crank handle |
| Roofing | Asphalt shingles, Asphalt shingles, Asphalt shingles, Asphalt shingles, Asphalt shingles |
| Topography | Flat, Flat, Flat, Flat, Flat |
| View | Panoramic, Panoramic, Panoramic, Panoramic, Panoramic |
| Zoning | Agricultural, Residential, Agricultural, Residential, Agricultural, Residential, Agricultural, Residential, Agricultural, Residential |
| Equipment available | Central heat pump, Private yard, Central heat pump, Private yard, Central heat pump, Private yard, Central heat pump, Private yard, Central heat pump, Private yard |
| Driveway | Asphalt, Asphalt, Asphalt, Asphalt, Asphalt |
| Energy efficiency | Novoclimat certification, Novoclimat certification, Novoclimat certification, Novoclimat certification, Novoclimat certification |
This property is presented in collaboration with EXP AGENCE IMMOBILIÈRE
