6845 Rue Champêtre
$879,900
Saint-Hyacinthe, Montérégie J2R1B1
Two or more storey | MLS: 18197643
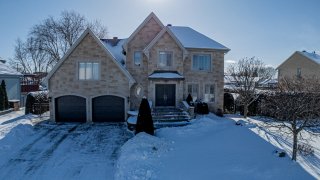 Aerial photo
Aerial photo 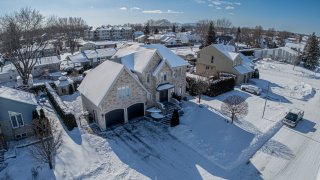 Aerial photo
Aerial photo 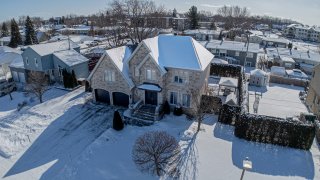 Aerial photo
Aerial photo 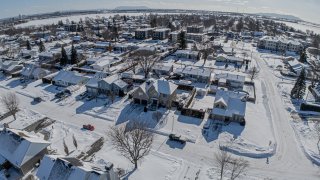 Aerial photo
Aerial photo 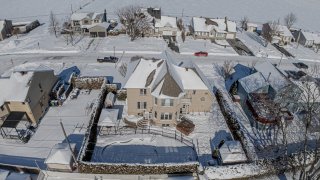 Back facade
Back facade 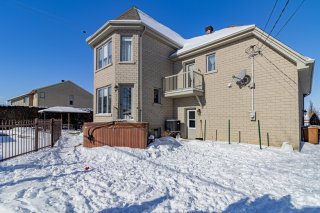 Exterior
Exterior 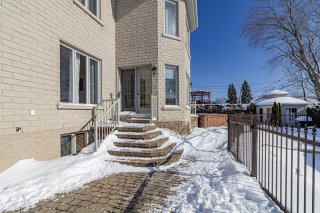 Exterior
Exterior 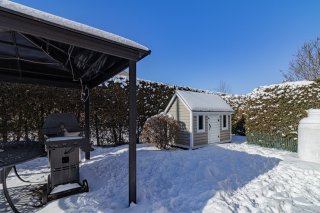 Exterior
Exterior 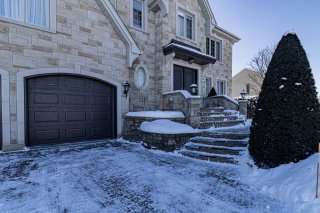 Exterior entrance
Exterior entrance 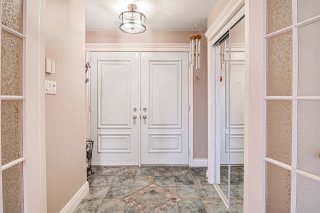 Living room
Living room  Living room
Living room 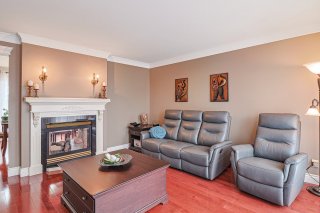 Living room
Living room 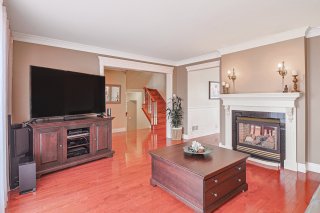 Kitchen
Kitchen  Kitchen
Kitchen 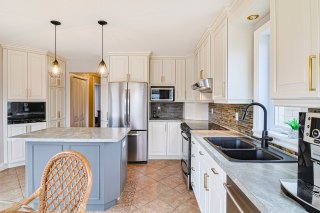 Kitchen
Kitchen 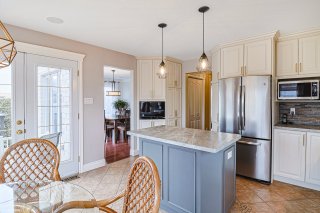 Kitchen
Kitchen 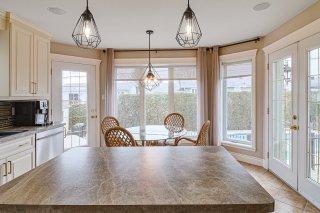 Dining room
Dining room 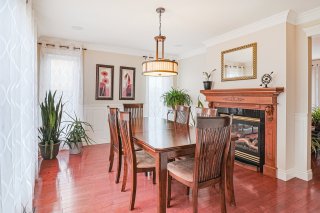 Dining room
Dining room 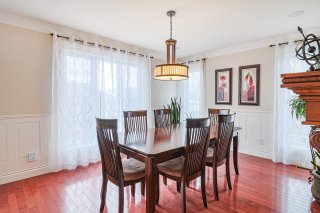 Dining room
Dining room  Bathroom
Bathroom  Laundry room
Laundry room  Washroom
Washroom 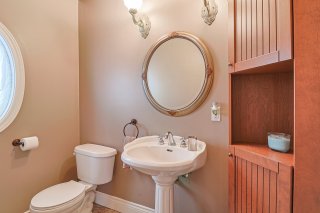 Primary bedroom
Primary bedroom 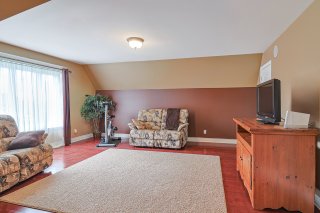 Primary bedroom
Primary bedroom 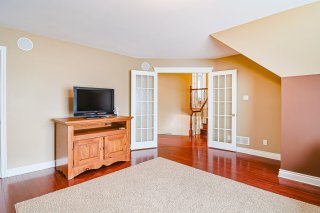 Corridor
Corridor 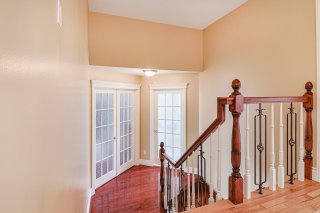 Bedroom
Bedroom 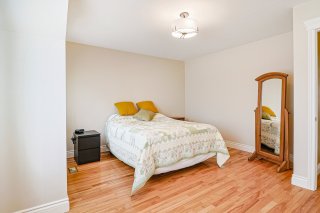 Bedroom
Bedroom 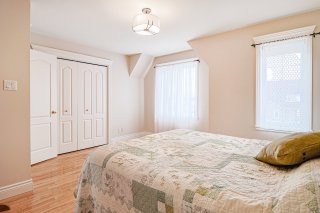 Bedroom
Bedroom  Bedroom
Bedroom  Bedroom
Bedroom 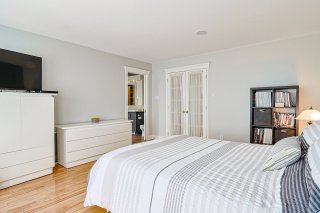 Ensuite bathroom
Ensuite bathroom 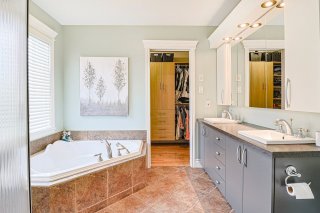 Ensuite bathroom
Ensuite bathroom 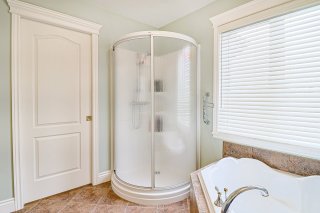 Bathroom
Bathroom 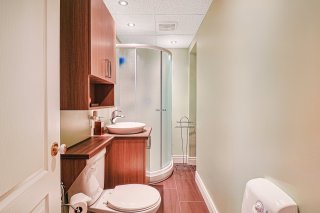 Family room
Family room 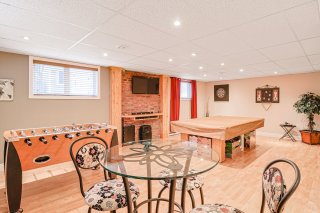 Family room
Family room  Family room
Family room  Bedroom
Bedroom 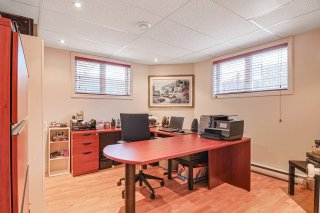 Cellar / Cold room
Cellar / Cold room  Garage
Garage 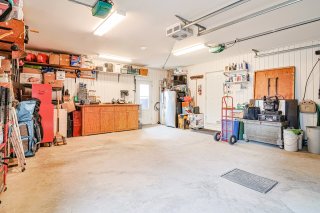 Garage
Garage 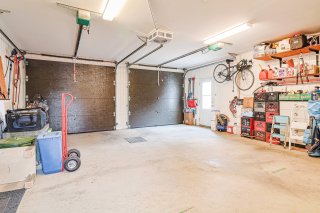 Exterior
Exterior 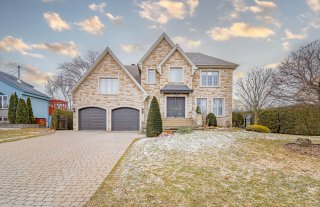 Backyard
Backyard  Backyard
Backyard  Pool
Pool 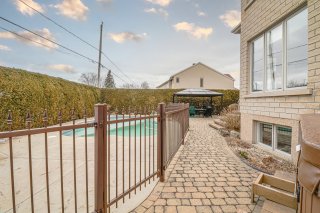 Patio
Patio  Exterior
Exterior 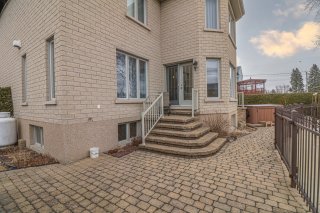
Description
Superb property located in a prestigious and uniform neighborhood. Featuring 5 bedrooms, spacious and bright living areas, it is ideal for a family or a home office. The backyard is a true haven of peace with an inground pool, spa, and relaxation terrace. Double garage. A unique opportunity to acquire an exceptional residence in a sought-after setting. A visit is a must!"
Located in a prestigious and homogeneous neighborhood, this
impressive residence is nestled in a cul-de-sac, ensuring
tranquility and privacy. Built with high-quality materials,
it boasts a timeless and elegant design that will appeal to
the most discerning buyers.
The spacious and bright interior features six bedrooms,
providing ample space for a large family or a home office.
The living spaces are generously proportioned, with
abundant natural light pouring in through large windows.
The kitchen, equipped with quality finishes and a
functional island, opens onto a welcoming and warm living
area.
The vast, carefully landscaped backyard is an oasis of
relaxation, complete with an in-ground pool, a spa, and a
dedicated relaxation space with a terrace--perfect for
enjoying the summer season in complete privacy.
The property also features a double garage with an access
ramp, ideal for persons with reduced mobility, and a
driveway offering plenty of parking space.
A unique opportunity to acquire a prestigious home in a
sought-after location. A visit will charm you!
Location
Room Details
| Room | Dimensions | Level | Flooring |
|---|---|---|---|
| Hallway | 6.2 x 5.7 P | Ground Floor | Ceramic tiles |
| Living room | 15.7 x 13.9 P | Ground Floor | Wood |
| Kitchen | 16.6 x 13.5 P | Ground Floor | Slate |
| Dining room | 14.2 x 11.11 P | Ground Floor | Wood |
| Laundry room | 12.8 x 6.2 P | Ground Floor | Flexible floor coverings |
| Washroom | 5.11 x 7.2 P | Ground Floor | Ceramic tiles |
| Other | 17.11 x 17.6 P | 2nd Floor | Wood |
| Primary bedroom | 13.6 x 16.3 P | 2nd Floor | Wood |
| Bedroom | 14.6 x 13.8 P | 2nd Floor | Wood |
| Bathroom | 9.4 x 8.9 P | 2nd Floor | Ceramic tiles |
| Bedroom | 11.3 x 11.0 P | 2nd Floor | Wood |
| Bathroom | 9.8 x 4.11 P | 2nd Floor | Ceramic tiles |
| Walk-in closet | 5.0 x 9.4 P | 2nd Floor | Wood |
| Family room | 17.2 x 25.9 P | Basement | Floating floor |
| Cellar / Cold room | 16.9 x 12.8 P | Basement | Concrete |
| Bathroom | 10.2 x 3.11 P | Basement | Ceramic tiles |
| Bedroom | 13.3 x 12.0 P | Basement | Floating floor |
| Other | 21.0 x 24.4 P | RJ | Concrete |
Characteristics
| Driveway | Plain paving stone |
|---|---|
| Landscaping | Land / Yard lined with hedges |
| Water supply | Municipality |
| Garage | Attached, Double width or more |
| Pool | Inground |
| Proximity | Highway, Elementary school, Daycare centre |
| Basement | 6 feet and over, Finished basement |
| Parking | Outdoor, Garage |
| Sewage system | Municipal sewer |
| Roofing | Asphalt shingles |
| Zoning | Residential |
| Equipment available | Private yard |
This property is presented in collaboration with EXP AGENCE IMMOBILIÈRE
