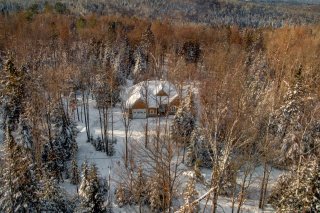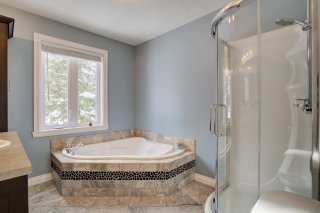62 Côte St-Gabriel
$749,900
Mille-Isles, Laurentides J0R1H0
Bungalow | MLS: 18102174
 Overall View
Overall View  Frontage
Frontage  Overall View
Overall View  Frontage
Frontage  Backyard
Backyard  Backyard
Backyard  Hallway
Hallway  Overall View
Overall View  Drawing (sketch)
Drawing (sketch)  Dining room
Dining room  Living room
Living room  Kitchen
Kitchen  Kitchen
Kitchen  Living room
Living room  Living room
Living room  Bedroom
Bedroom  Primary bedroom
Primary bedroom  Primary bedroom
Primary bedroom  Bathroom
Bathroom  Bathroom
Bathroom  Laundry room
Laundry room  Bathroom
Bathroom  Bathroom
Bathroom  Family room
Family room  Family room
Family room  Family room
Family room  Playroom
Playroom  Garage
Garage  Land/Lot
Land/Lot  Overall View
Overall View  Overall View
Overall View  Overall View
Overall View 
Description
Location
Room Details
| Room | Dimensions | Level | Flooring |
|---|---|---|---|
| Hallway | 8.9 x 8.1 P | Ground Floor | Slate |
| Living room | 12.10 x 15.6 P | Ground Floor | Wood |
| Dining room | 15.0 x 11.3 P | Ground Floor | Wood |
| Kitchen | 15.0 x 12.6 P | Ground Floor | Ceramic tiles |
| Primary bedroom | 12.2 x 15.5 P | Ground Floor | Wood |
| Bedroom | 13.6 x 13.9 P | Ground Floor | Wood |
| Bathroom | 9.6 x 8.3 P | Ground Floor | Marble |
| Family room | 28.0 x 18.6 P | Basement | Other |
| Family room | 14.1 x 19.10 P | Basement | Other |
| Playroom | 17.9 x 18.6 P | Basement | Other |
| Bathroom | 7.9 x 8.4 P | Basement | Ceramic tiles |
Characteristics
| Driveway | Not Paved, Not Paved, Not Paved, Not Paved, Not Paved |
|---|---|
| Cupboard | Wood, Wood, Wood, Wood, Wood |
| Heating system | Electric baseboard units, Electric baseboard units, Electric baseboard units, Electric baseboard units, Electric baseboard units |
| Water supply | Artesian well, Artesian well, Artesian well, Artesian well, Artesian well |
| Heating energy | Electricity, Propane, Electricity, Propane, Electricity, Propane, Electricity, Propane, Electricity, Propane |
| Windows | PVC, PVC, PVC, PVC, PVC |
| Foundation | Poured concrete, Poured concrete, Poured concrete, Poured concrete, Poured concrete |
| Hearth stove | Gaz fireplace, Gaz fireplace, Gaz fireplace, Gaz fireplace, Gaz fireplace |
| Garage | Attached, Heated, Single width, Attached, Heated, Single width, Attached, Heated, Single width, Attached, Heated, Single width, Attached, Heated, Single width |
| Siding | Pressed fibre, Pressed fibre, Pressed fibre, Pressed fibre, Pressed fibre |
| Distinctive features | Wooded lot: hardwood trees, Wooded lot: hardwood trees, Wooded lot: hardwood trees, Wooded lot: hardwood trees, Wooded lot: hardwood trees |
| Basement | 6 feet and over, Partially finished, 6 feet and over, Partially finished, 6 feet and over, Partially finished, 6 feet and over, Partially finished, 6 feet and over, Partially finished |
| Parking | Outdoor, Garage, Outdoor, Garage, Outdoor, Garage, Outdoor, Garage, Outdoor, Garage |
| Sewage system | Purification field, Septic tank, Purification field, Septic tank, Purification field, Septic tank, Purification field, Septic tank, Purification field, Septic tank |
| Roofing | Asphalt shingles, Asphalt shingles, Asphalt shingles, Asphalt shingles, Asphalt shingles |
| Zoning | Residential, Residential, Residential, Residential, Residential |
| Proximity | Alpine skiing, Cross-country skiing, Alpine skiing, Cross-country skiing, Alpine skiing, Cross-country skiing, Alpine skiing, Cross-country skiing, Alpine skiing, Cross-country skiing |
This property is presented in collaboration with EXP AGENCE IMMOBILIÈRE
